1 of 30
4 bd5 baUnifamiliar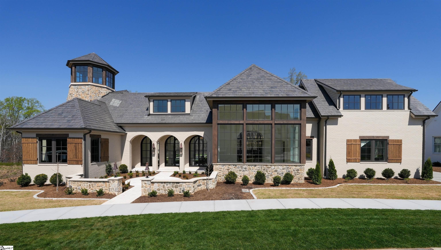
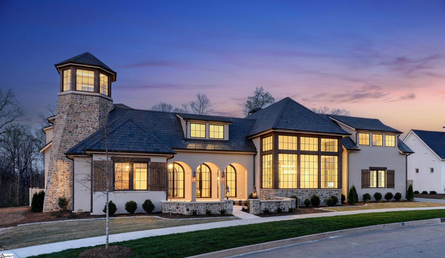
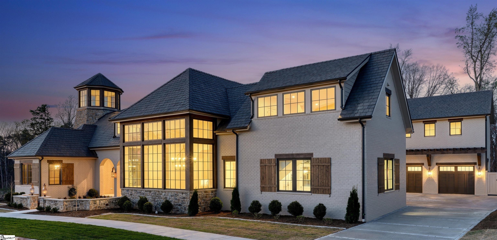
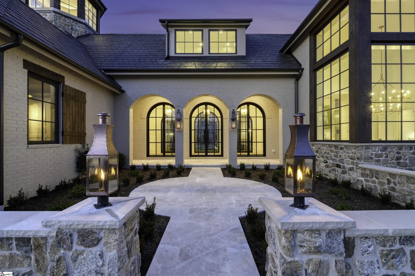
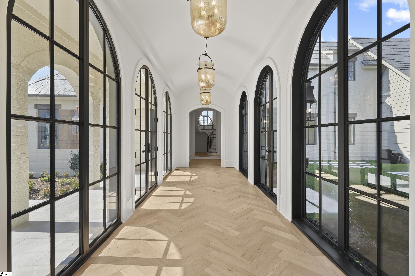
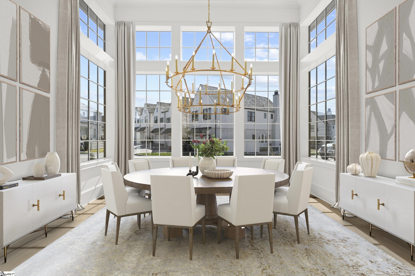
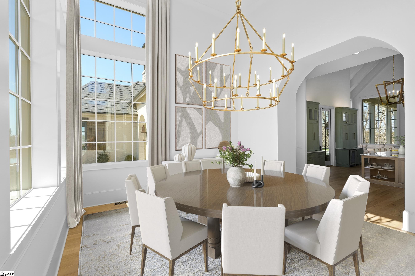
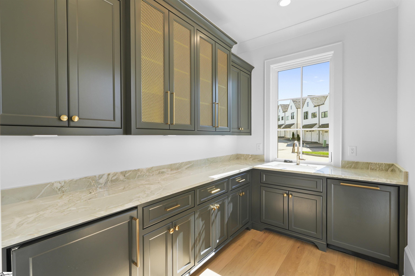
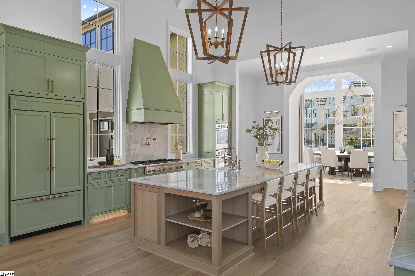
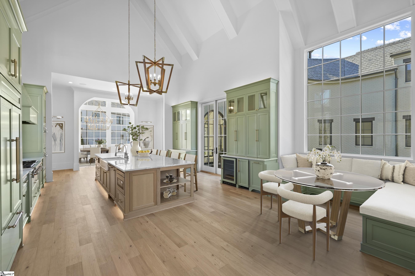
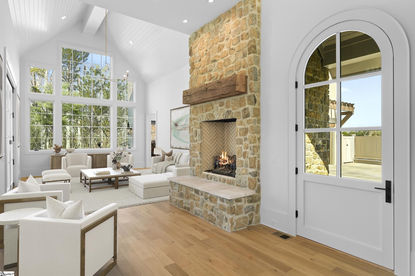
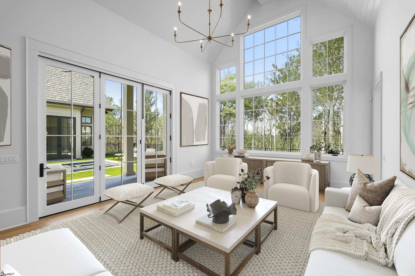
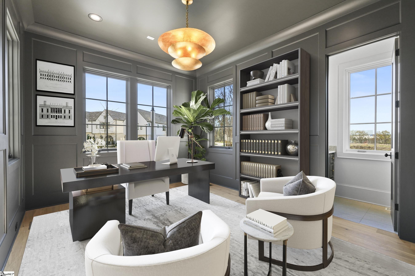
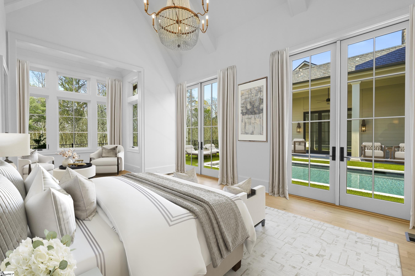
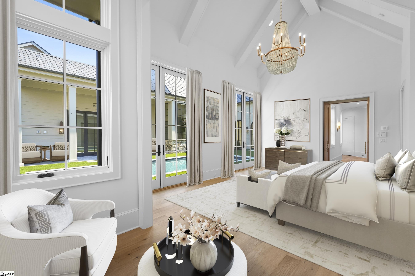
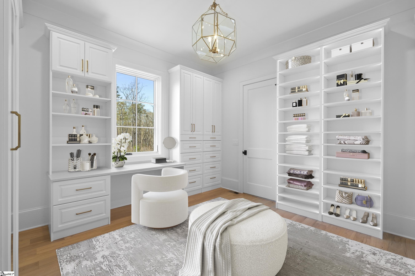
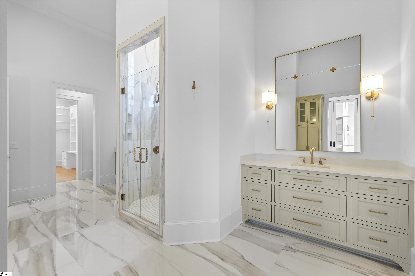
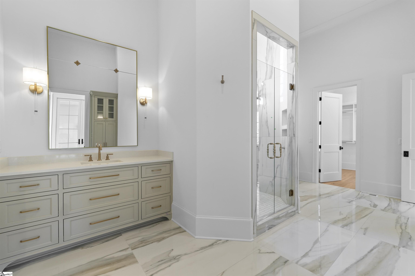
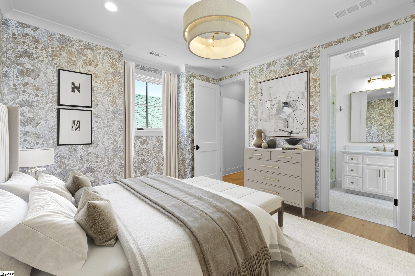
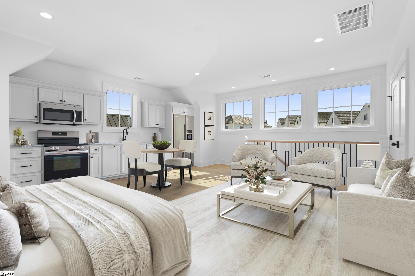
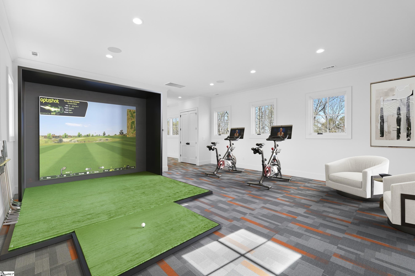
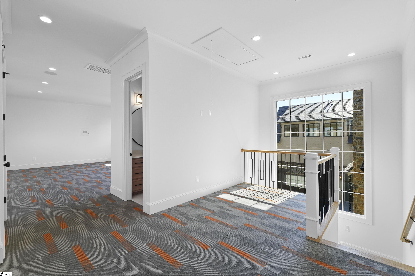
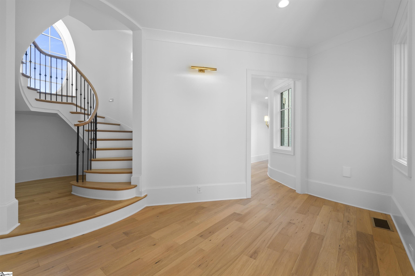
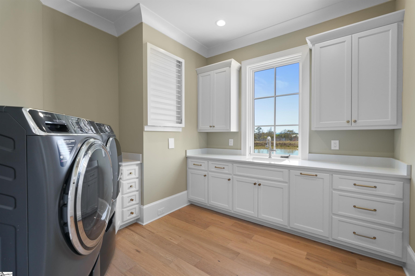
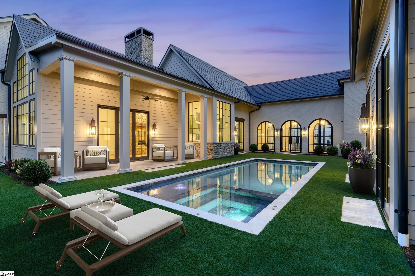
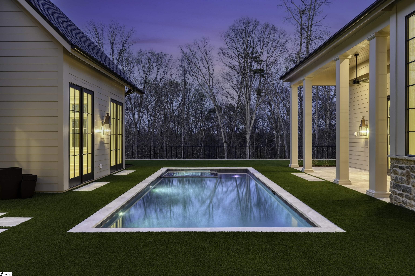
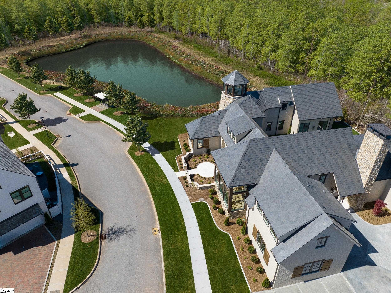
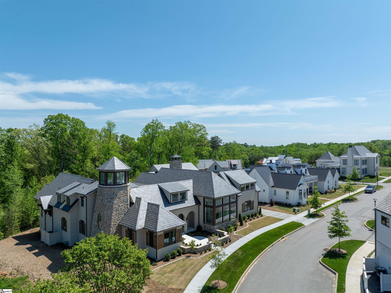
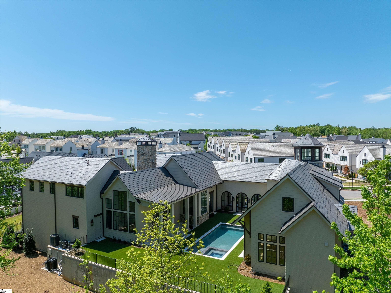
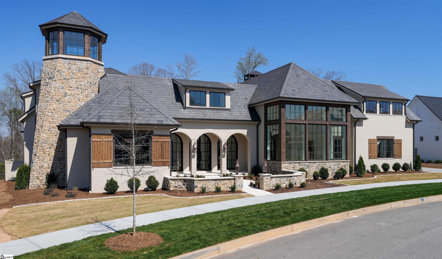
Herramientas
Size
4
Dormitorios
5
Full Baths
0.37 acres
Exterior
Financial
$4,200,000
Change Currency
Listing Details
Unifamiliar
Tipo de inmueble
2024
Año de construcción
11215130
ID web
1524619
ID de MLS
6
Days Posted
Descripción
300 Bowman Road, Greenville, SC 29615
Situated on one of the most idyllic spots in the Hartness community, this captivating and magnificent custom retreat features a rich exterior of brick and stone mixing an element of coziness with luxury. A free-standing stone wall courtyard leads to a large front covered porch with dramatic arched windows offering an unobstructed view of the back courtyard. Large windows define the entrance and announce the stunning heart of the home. To the right, the gallery foyer leads to the formal dining room with high-volume ceilings and a tall wall of glass windows. A custom pantry/scullery with spacious cabinets, dishwasher, sink, and beverage refrigerator connects the dining room to the gourmet kitchen. Thoughtfully positioned to serve planned and informal events, the designer kitchen boasts quartz countertops, custom painted cabinets, an island work center and built-in seating area for informal meals. A raised-hearth stone fireplace provides an element of coziness for large events and small gatherings. The spectacular beamed cathedral ceiling in the living room and wall of windows allows views to the outdoor beauty of the wooded Nature Preserve which encompasses 180 acres. To the left of the galley foyer a spacious study easily converts to a bedroom suite with walk-in closet and private bath. The secluded homeowners wing includes a sitting area overlooking the Nature Preserve and private access to the courtyard pool through lovely French doors. Exceptional amenities in the master bath include his and her expansive walk-in closets, beautifully handcrafted double vanities, coffee station and floor-to-ceiling tile shower. The unique stone turret is accessed by a winding staircase which leads to a second-floor guest suite with private bath and large closet. A long hallway from the guest wing leads to an in-law/apartment which can be accessed either from the second floor or from a staircase in the 2 car garage. This living space includes a spacious sleeping area and compact kitchen with stove, refrigerator, dishwasher plus a washer/dryer closet in the full bath. The finished space over the 2-car garage is wired to accommodate a golf simulator screen for the golf aficionado looking to improve their game or would make a great exercise area. The private bathroom features a steam shower for relaxing after a tough workout. One of the most intriguing elements of this home is the outdoor secluded courtyard with pool/hot tub and spacious covered terrace for outdoor entertaining. The custom design of this home includes the most up-to-date amenities including above-code levels of insulation with a full air seal in the wall and spray foam roof deck. The crawlspace is encapsulated to prevent future moisture issues. Joel McCann with Greatest Potential Design assisted with lighting, plumbing fixtures, cabinet hardware and color selections composing a rich palette of textures and colors that work together to create a grand but livable home for any size family. Architect Tom Felton Design/Studio511. This is no doubt a one of a kind home within the Hartness community and Greenville. For more information visit: HartnessLiving.com.
This is an Active listing.
Broker Office Phone Number: 864-626-0618
Copyright © 2024Greater Greenville Association of Realtors. All rights reserved. All information provided by the listing agent/broker is deemed reliable but is not guaranteed and should be independently verified.
This is an Active listing.
Broker Office Phone Number: 864-626-0618
Copyright © 2024Greater Greenville Association of Realtors. All rights reserved. All information provided by the listing agent/broker is deemed reliable but is not guaranteed and should be independently verified.
Amenidades
- Carpet
- Carpeted Floors
- Dishwasher
- Porch
- Refrigerator
- Spa
- Tile Flooring
- Wood Floors
- Ceramic Flooring
- Washer / Dryer
- Heat Pump
- Slate Roof
Historial de precios
| date | Precio | variance | type |
|---|---|---|---|
| 4/23/2024 | $4,200,000 | - | Listado |
Listing By: Hartness Real Estate via Data Source: Greater Greenville Association of Realtors
agente de listado: Marcia Simmons

