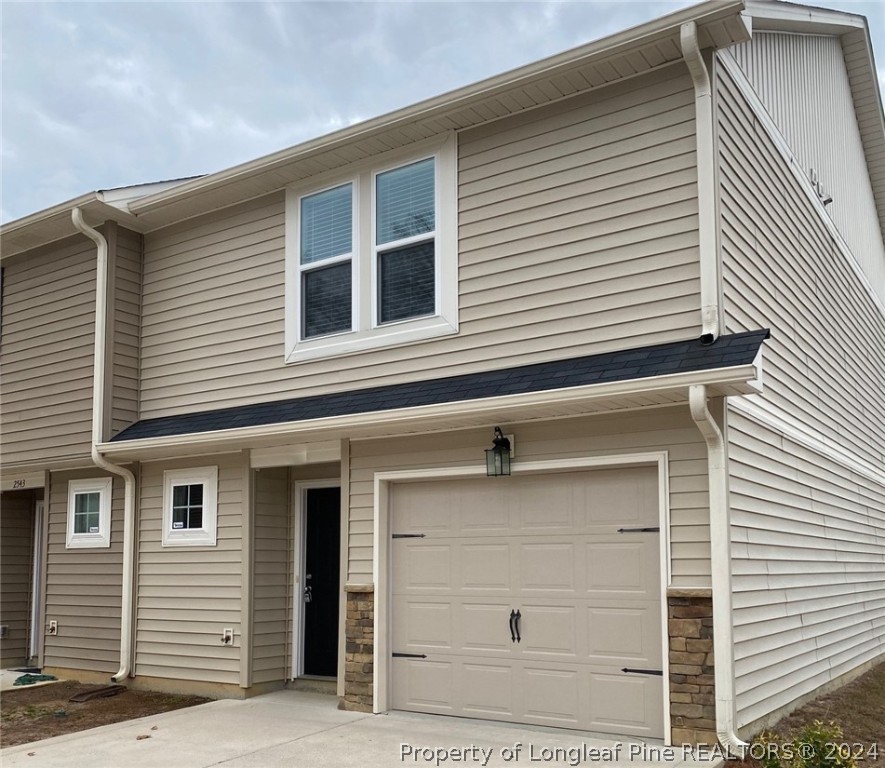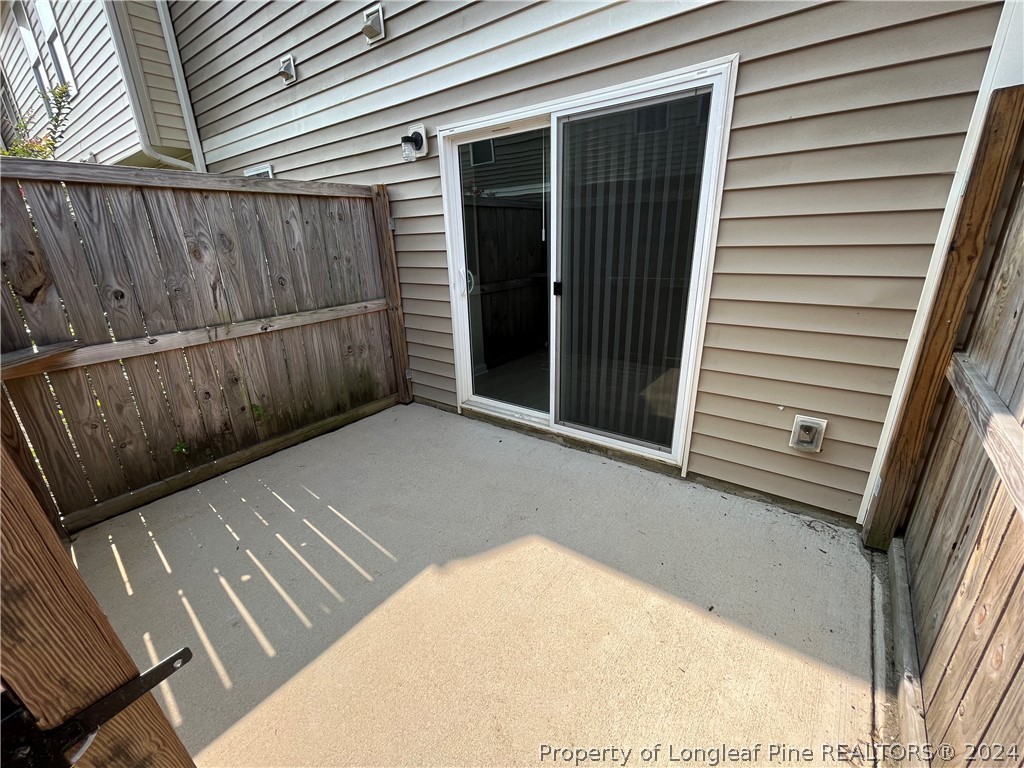1 of 2
3 bd2 baCasa unifamiliar adosada (Townhouse)

Herramientas
Size
3
Dormitorios
2
Full Baths
1
Partial Bath
1,480 PIE CUADRADO
interior
Financial
$223,000
Change Currency
$151
Price Per Sqft
Listing Details
Casa unifamiliar adosada (Townhouse)
Tipo de inmueble
2014
Año de construcción
11320521
ID web
724873
ID de MLS
31
Days Posted
Descripción
2535 Gardner Park Drive, Fayetteville, NC 28304
TOWNHOME. JACK BRITT SCHOOL DISTRICT. Seller will pay $2000 of Buyers Closing Costs. Fabulous Floor plan with 3 Bedrooms and 2.5 Baths. End Unit. Open Floor plan with kitchen, Dining Area and Great room. Granite Countertops in kitchen. SS Appliances. Beautiful Wainscot thru Foyer and Dining Area. Wood Treads on Staircase. Large Walk in Closets. Playground and Basketball Court. Fitness Center. Concrete Patio with Privacy Fencing. Alarm System. Garage Door Opener. Laundry Room upstairs. Gated community.
This is an Pending listing.
Broker Office Phone Number: 910-426-1299
Copyright © 2024Longleaf Pine Realtors. All rights reserved. All information provided by the listing agent/broker is deemed reliable but is not guaranteed and should be independently verified.
This is an Pending listing.
Broker Office Phone Number: 910-426-1299
Copyright © 2024Longleaf Pine Realtors. All rights reserved. All information provided by the listing agent/broker is deemed reliable but is not guaranteed and should be independently verified.
Amenidades
- Carpet
- Carpeted Floors
- Dishwasher
- Fenced
- Refrigerator
- Vinyl Flooring
- Washer / Dryer
- Heat Pump
- Garage
Historial de precios
| date | Precio | variance | type |
|---|---|---|---|
| 5/1/2024 | $223,000 | - | Contrato |
Listing By: PEACHTREE PROPERTIES OF FAYETTEVILLE via Data Source: Longleaf Pine Realtors
agente de listado: CYNDI LEE MCKINNEY

