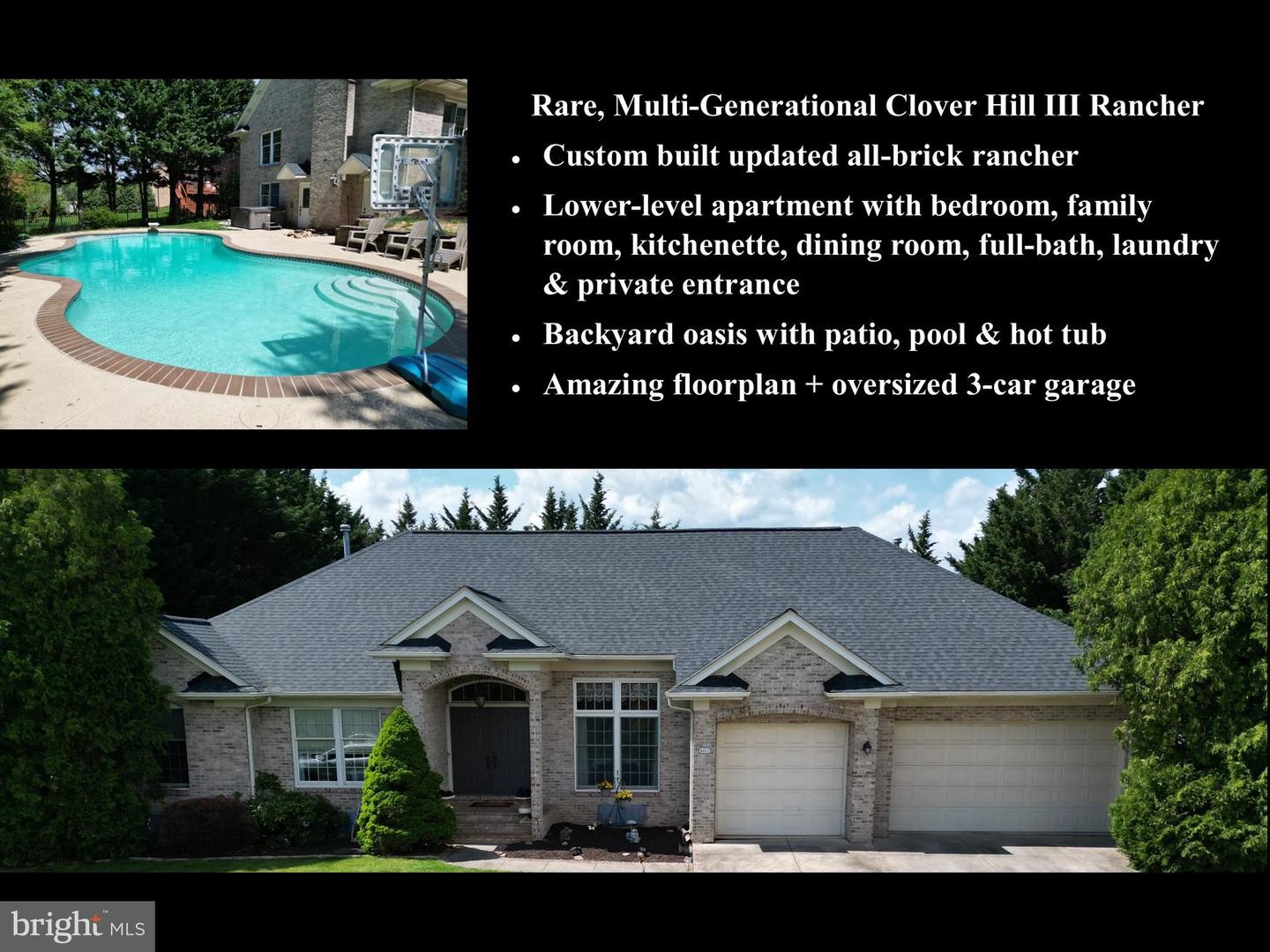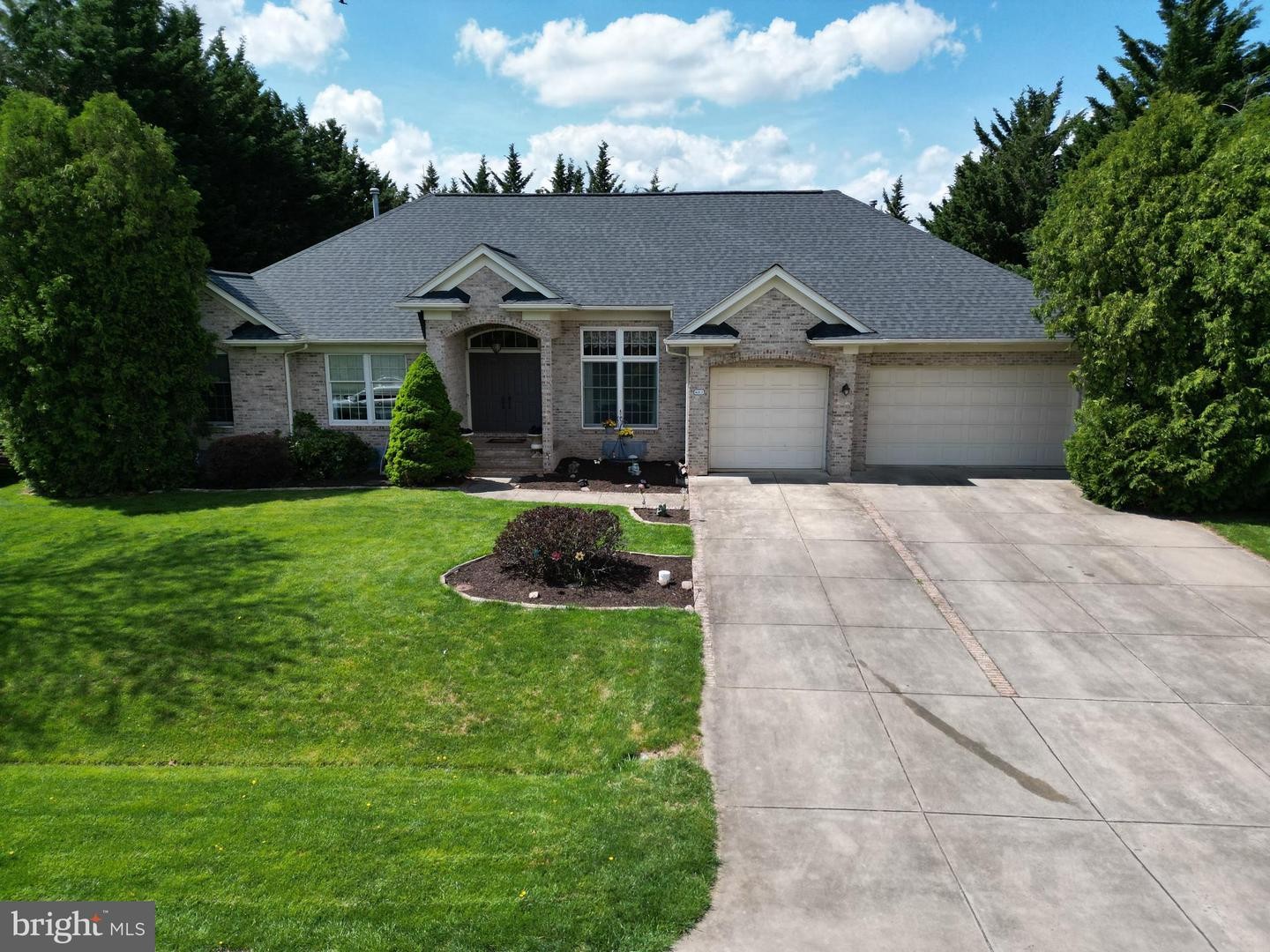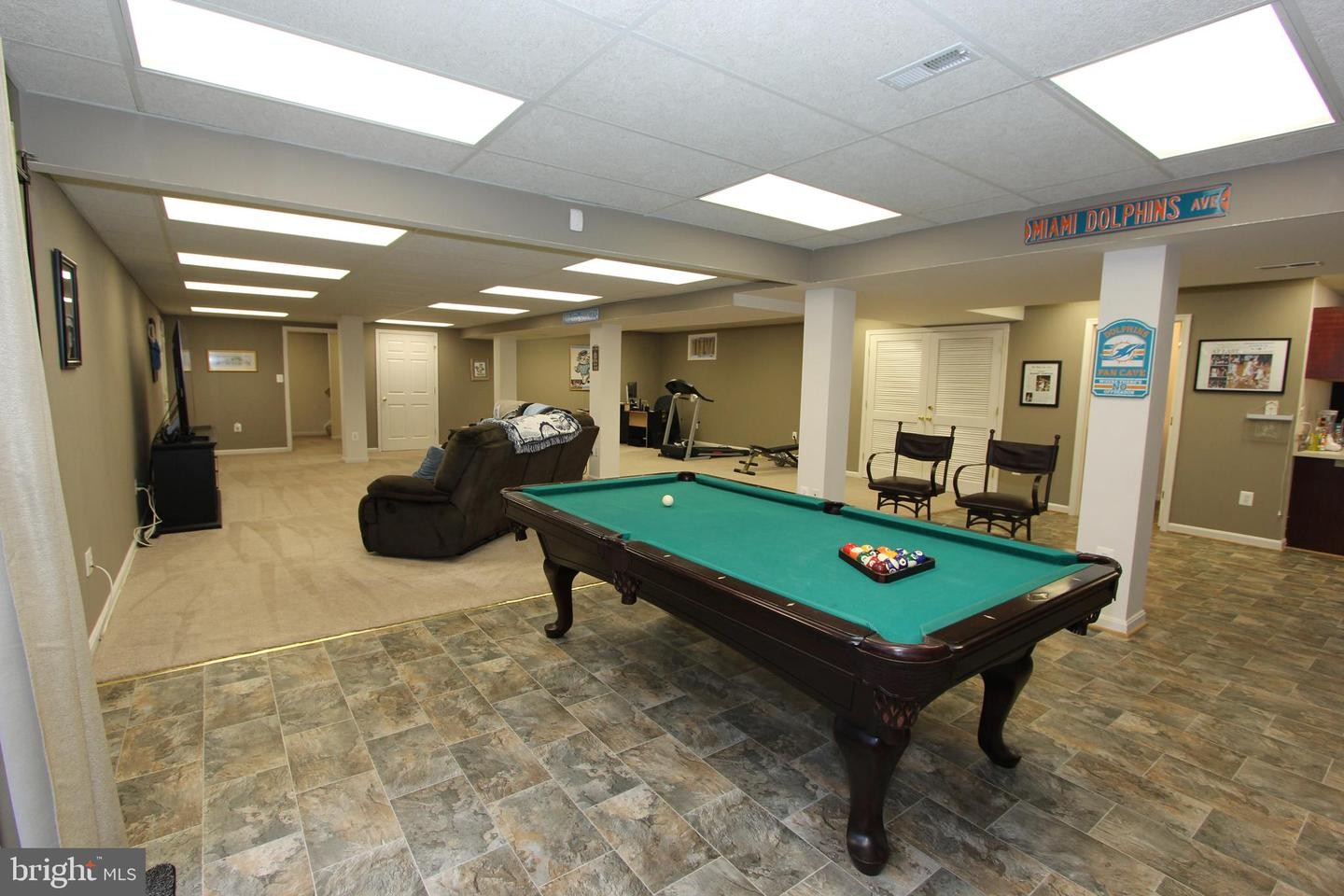1 of 51
4 bd5 baUnifamiliar


















































Herramientas
Size
4
Dormitorios
5
Full Baths
15,998 ft²
interior
Financial
$749,900
Change Currency
$47
Price Per Sqft
$6,807
Annual taxes
Listing Details
Unifamiliar
Tipo de inmueble
1994
Año de construcción
11331001
Id. web
2757494-MDFR2047048
ID MLS
28
Days Posted
Descripción
8212 Skipwith Dr, Frederick, MD 21702
This is the one youve been waiting for. Welcome to this rare, all-brick Clover Hill III custom rancher with a spectacular lower-level apartment suite, perfect for use as an in-law apartment or au-pair suite with a private backyard oasis with a gunite pool and hot tub. This spectacular property features a gourmet eat-in kitchen with center island, breakfast bar, gas cooktop range, stainless steel appliances, recessed lighting, a huge walk-in pantry & casual dining table-space area. The kitchen is open to the incredible family/great room with vaulted ceiling, floor to ceiling brick hearth fireplace with gas log, built-in bookcases, ceiling fan, an outdoor exit to the raised patio and pocket-door egress to the bedroom suites. The entrance foyer, dining room and living room all have gleaming hardwood floors. The dining room is large, with knee walls and decorator columns. The living room has a vaulted ceiling and French door access to the raised rear patio. The primary bedroom features oversized windows with views of the backyard, a ceiling fan, huge walk-in closet with organizer system and primary bathroom with step-in shower, dual vanities, granite counters & private stall. On the opposite side of the house is a suite area with two additional bedrooms, each with ceiling fan and a hallway full bath, accessible to residents of these bedrooms. Rounding out the main level is a den/office, a third full bath, and a laundry room with utility sink. The walkout lower level has a spectacular apartment, with bedroom, family room w/ gas fireplace, kitchenette w/breakfast bar, dining room, fourth full bathroom w/laundry closet, and private entrance/exit to the backyard. The lower level also has a huge recreation room with a second family room area, exercise room, pool table area, wet bar and fifth full-bath, which is perfect for residents/guests using the pool. Out back is a raised, brick-lined concrete patio, accessible from the family room, living room and via stairs leading to the yard. The fenced backyard is a private paradise, with gunite pool, large patio & pool deck, screened gazebo, knee wall providing seating around the pool for many guests and grassy play areas. Out front is a custom brick-portico, a huge concrete driveway leading to the oversized 3-car garage. Theres certainly much to love about this amazing home. Additionally, the Clover Hill community, Fredericks premier neighborhood has a 13-acre private park with community pool, ballfields, clubhouse, pavilion, basketball court, walking trails, and lots of room to play. The low-cost HOA dues include twice-weekly trash removal, weekly yard waste recycling during the growing season, twice-annual bulk trash pickups, community pool membership and more. The community is close to downtown Frederick, restaurants, shopping and is accessible to all major commuting routes, but is outside Frederick City, so there are no city taxes! Wow!
Comodidades
- Breakfast Area / Bar / Room
- Carpet
- Dishwasher
- Fitness Center
- Kitchen Island
- Pool
- Refrigerator
- Vinyl Flooring
- Eat in kitchen
- Ceramic Flooring
- Washer / Dryer
- Picnic Area
- Wood
- Clubhouse
Historial de precios
| date | Precio | variance | type |
|---|---|---|---|
| 5/7/2024 | $749,900 | - | Contrato |
| 5/1/2024 | $749,900 | - | Listado |
Listing By: Catoctin Realty via Data Source: Bright MLS
agente de listado: Greg Phillips

