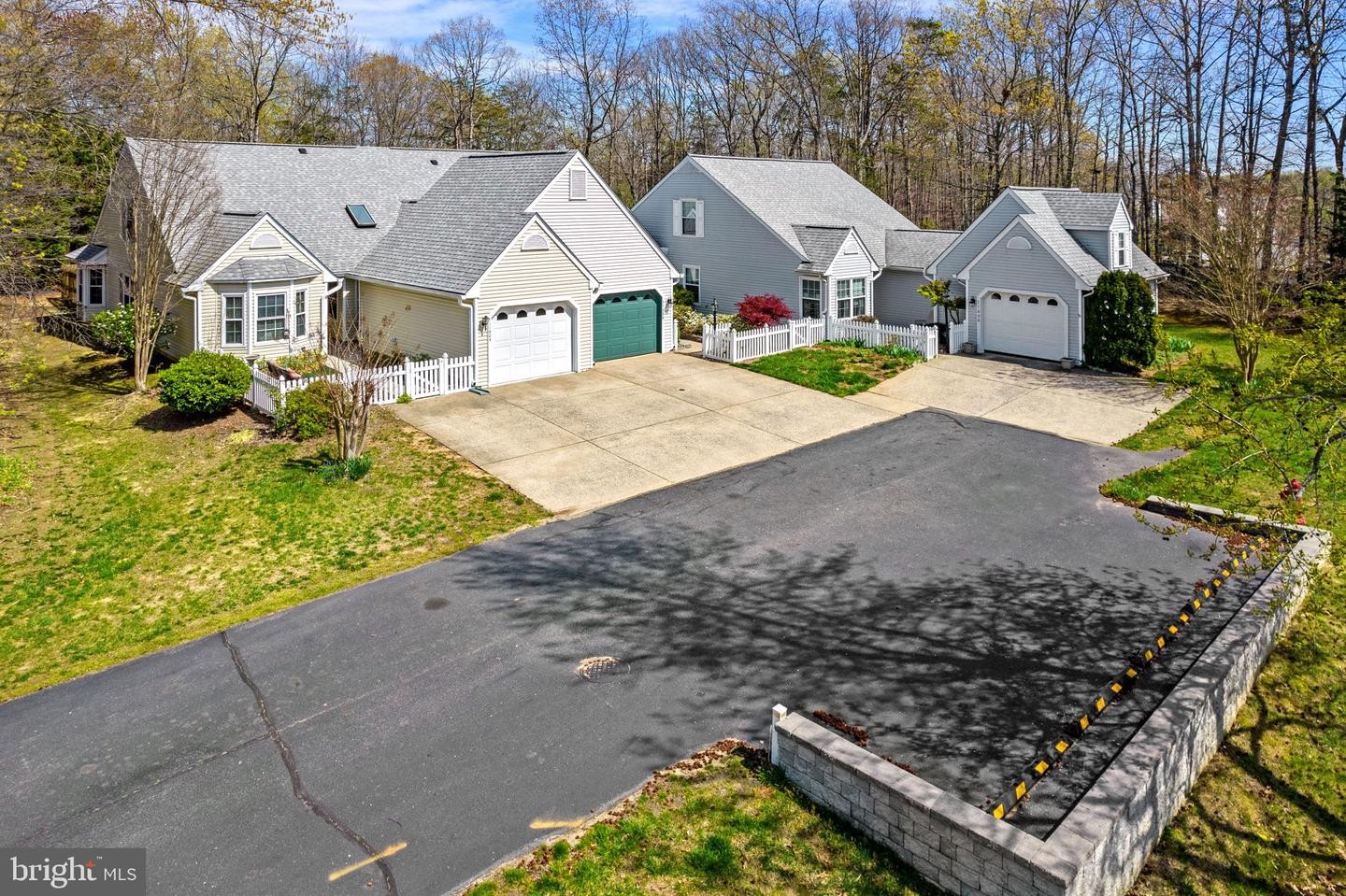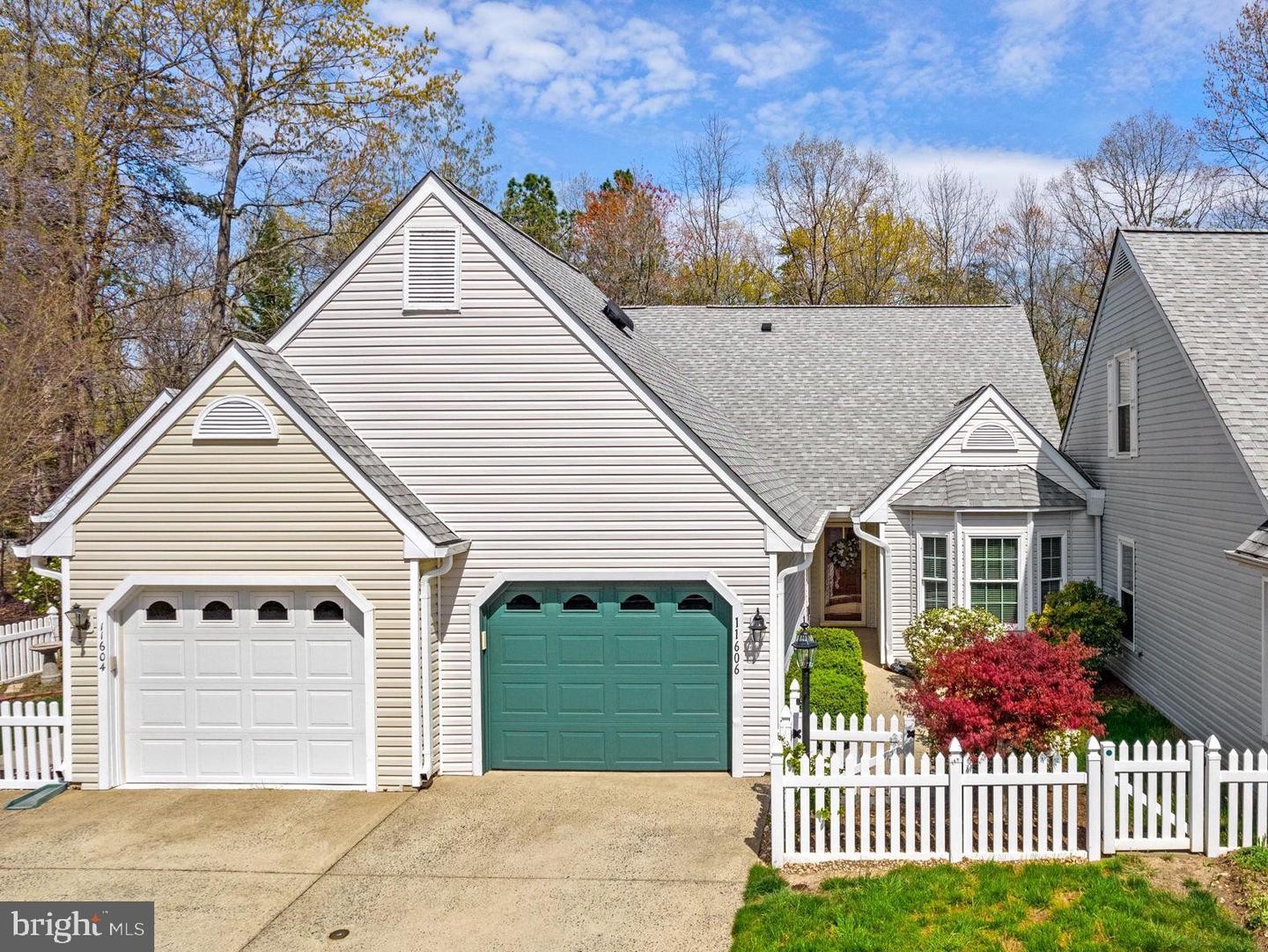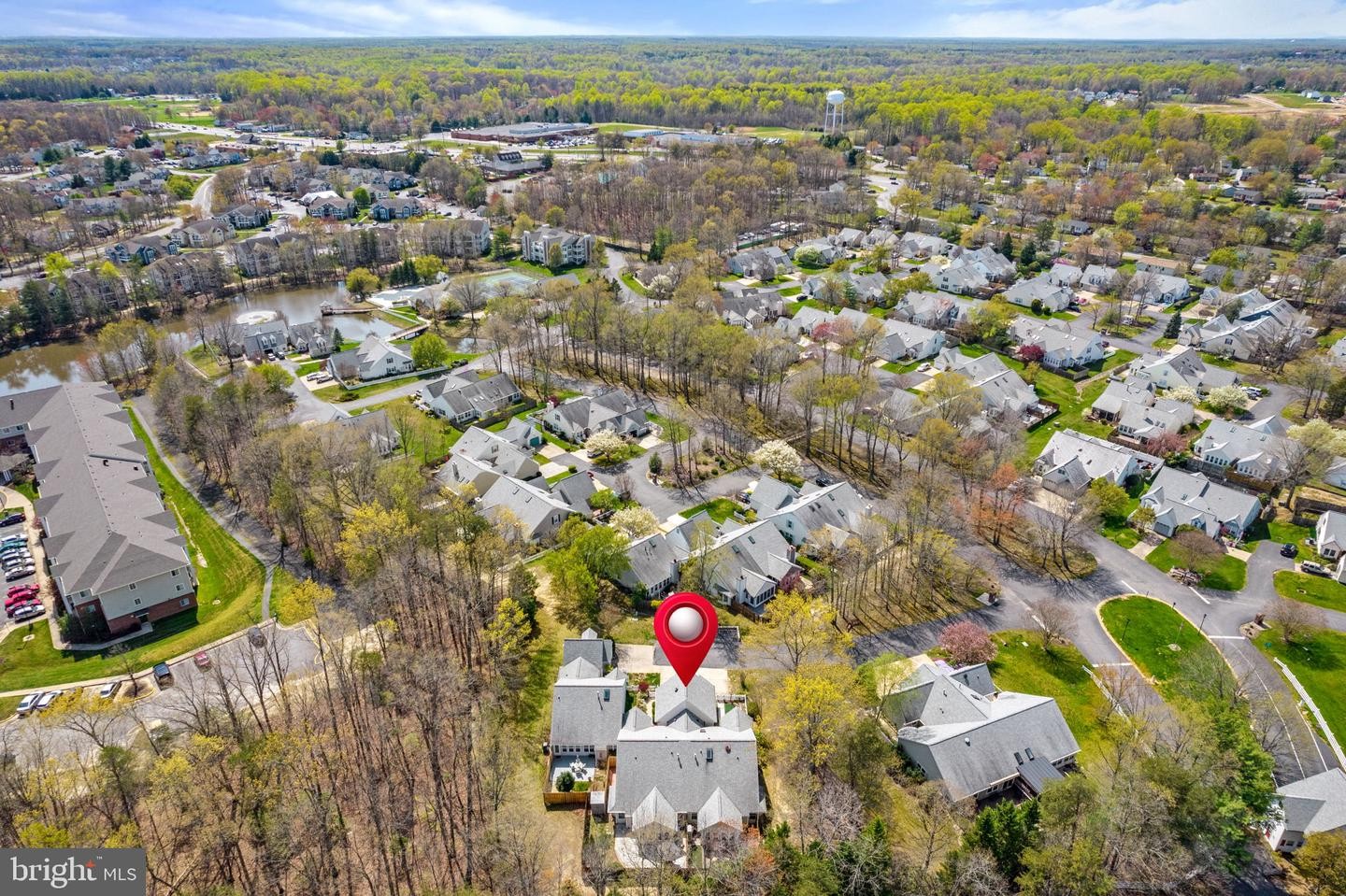1 of 51
3 bd3 baDuplex Homes


















































Herramientas
Size
3
Dormitorios
3
Full Baths
3,574 ft²
interior
Financial
$385,000
Change Currency
$108
Price Per Sqft
$1,763
Annual taxes
Listing Details
Duplex Homes
Tipo de inmueble
1999
Año de construcción
11313214
Id. web
2757494-VASP2024302
ID MLS
38
Days Posted
Descripción
11606 Sarrington Ct, Fredericksburg, VA 22407
Welcome to your new 3BD/3BA villa boasting a 1-car attached garage and an OPEN, AIRY floor plan seamlessly blending comfort and convenience. Located within Fredericksburg's gated SUMMERLAKE COMMUNITY, enjoy an array of amenities at your fingertips -- community pool, tennis courts, clubhouse, woodwork shop, community lake & much more! Upon arrival, you're greeted by the charming sight of white picket fencing, professionally landscaped surroundings, and an inviting walkway leading to your MOVE-IN READY home. Around back, the backyard beckons you to bring the living outdoors, featuring a private FENCED retreat with a CUSTOM PATIO and a shed for extra storage. As you step through your front door, you're greeted by SOARING vaulted ceilings, custom mouldings, a purposeful and spacious floor plan designed for MAIN LEVEL LIVING, and BRAND NEW neutral carpet throughout ('24). The Gourmet Kitchen features ample 42" cabinets with under cabinet lighting, QUARTZ countertops, DESIGNER tile backsplash, chef's delight appliances, newer LVP flooring ('22), large cabinet pantry with pull-out shelving--opening to the Breakfast and Laundry/Mud Rooms. Enjoy entertaining in your Dining Room which opens to the inviting Living Room, featuring a COZY FIREPLACE for added warmth and ambiance. Retreat to the SUNROOM, where ample sunlight streams through the windows and an atrium door opens to the backyard oasis. Escape to your main level Owner's Suite featuring a DRAMATIC vaulted ceiling with ceiling fan and a spacious WALK-IN CLOSET. The en suite Owner's Bath, updated, offers raised double vanities and a large shower with a decorative tile surround. Across the home, you'll find a versatile Second Bedroom or Study, flooded with natural light from its sun-drenched BAY WINDOW, and featuring a walk-in closet. Nearby is a Full Hall Bath with a single vanity, tub/shower, and newer LVP flooring ('22), ensuring comfort and convenience for guests. Ascend to the UPPER LEVEL LOFT via the newly carpeted stairs ('24) or the acorn chairlift, offering easy access, and perfect for creating a cozy reading nook or providing additional living space. Upstairs, find a spacious Third Bedroom and an updated Full Bath with a single vanity and a separate shower with decorative tile surround. ADDITIONAL UPDATES: HVAC ('10) -- serviced annually, water heater ('13), newer roof, vinyl double hung windows (approx. '12), freshly painted front/garage door ('24), custom crown mouldings throughout, updates to Kitchen & Baths, finished drywalled garage w/upgraded garage door & opener, and more! Don't miss the chance to make this inviting home your own! **Be Sure to Check out the Video/3D tours!**
Comodidades
- Carpet
- Dishwasher
- Pool
- Refrigerator
- Vinyl Flooring
- Walk-in Closet(s)
- Vaulted Ceilings
- Security
- Washer / Dryer
- Clubhouse
- Shingle
Historial de precios
| date | Precio | variance | type |
|---|---|---|---|
| 5/29/2024 | $385,000 | - | Contrato |
| 5/1/2024 | $385,000 | - | Listado |
Listing By: Coldwell Banker Realty via Data Source: Bright MLS
agente de listado: Angela Smoot

