1 of 50
4 bd3 baUnifamiliar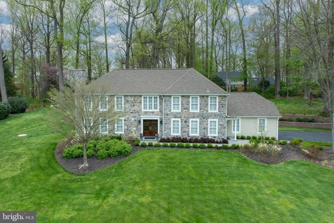
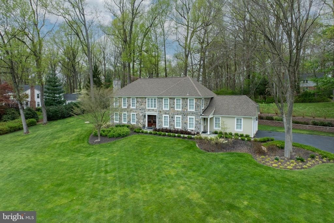
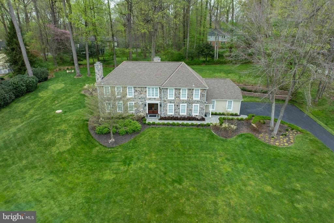
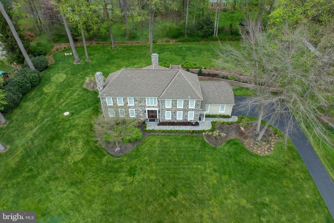
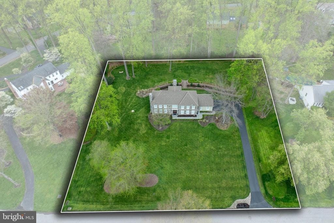
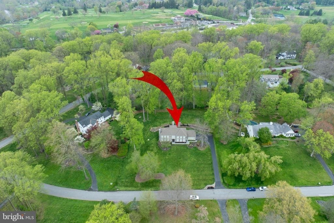
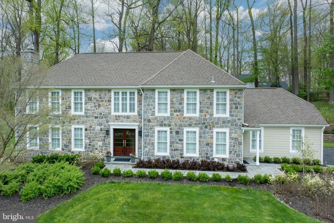
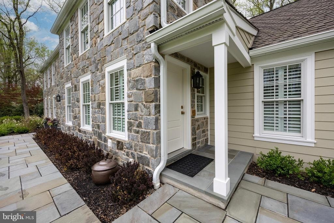
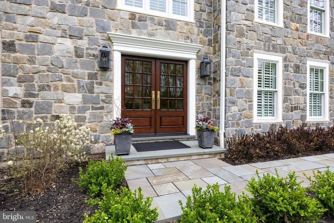
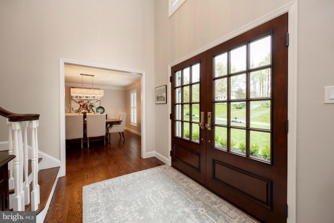
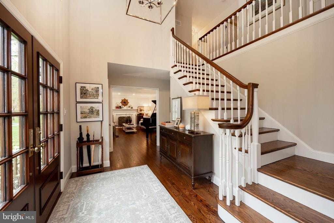
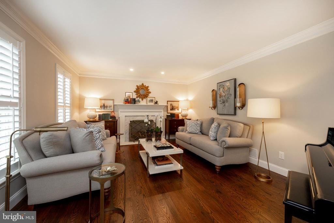
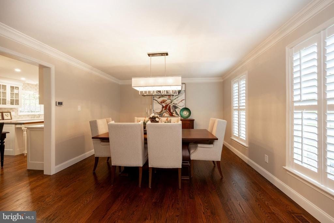
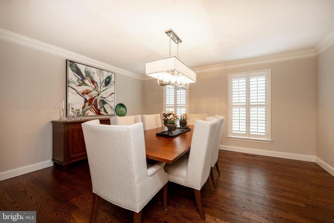
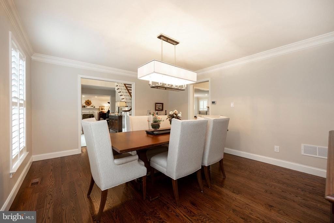
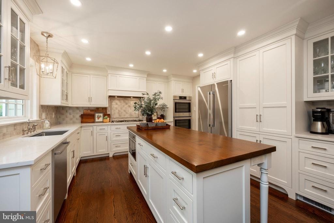
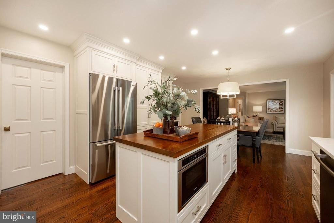
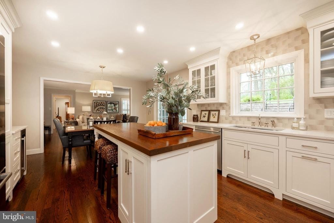
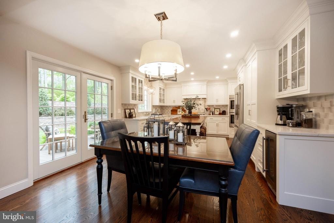
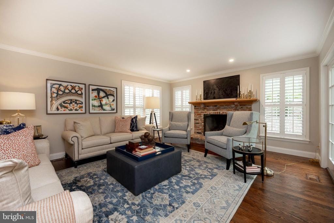
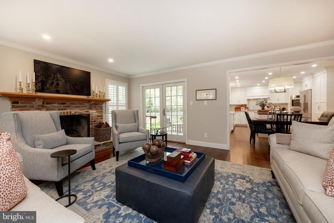
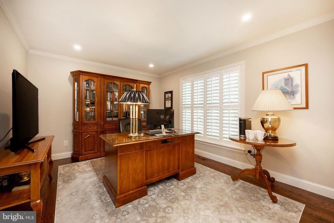
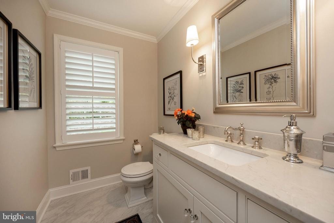
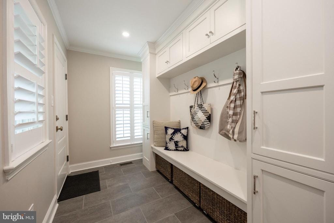
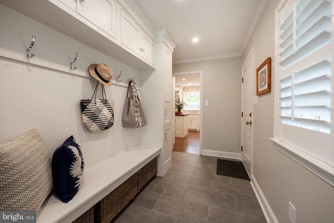
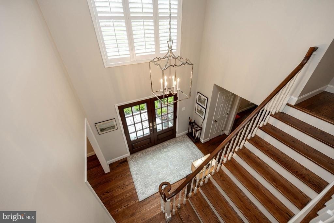
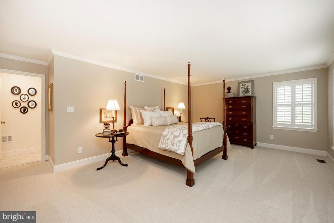
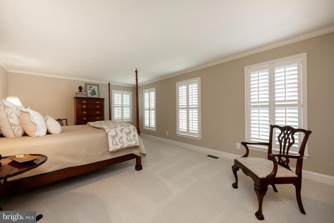
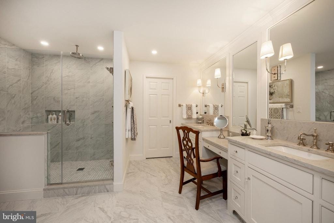
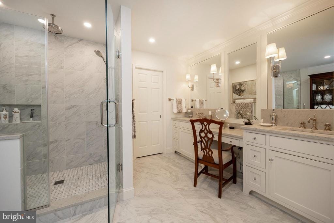
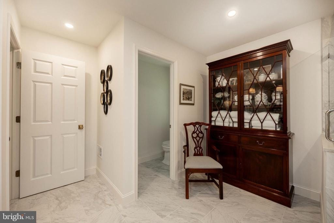
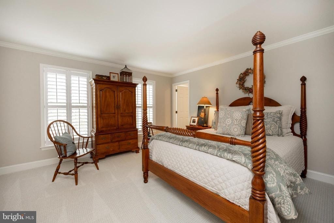
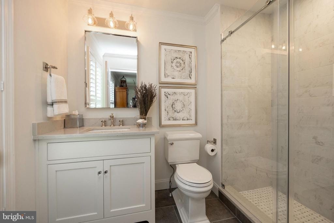
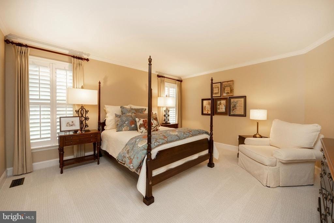
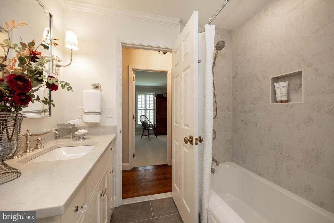
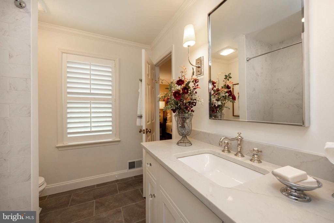
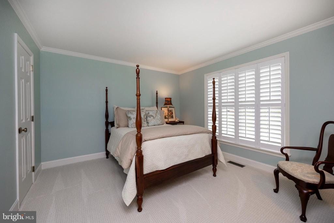
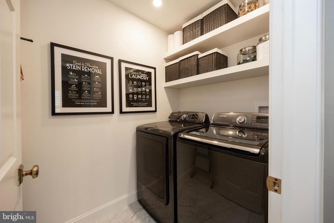
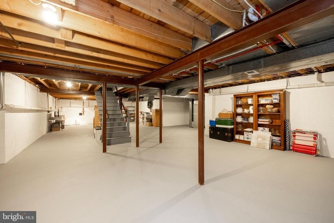
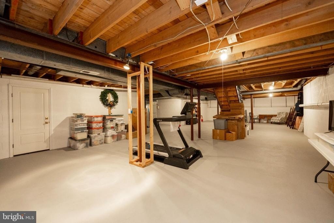
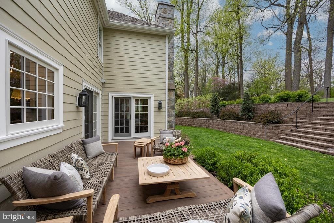
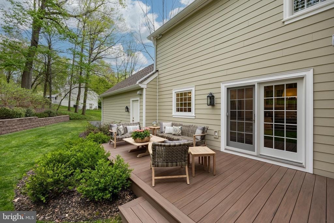
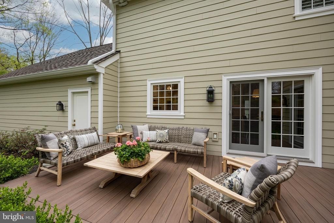
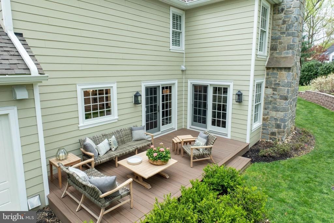
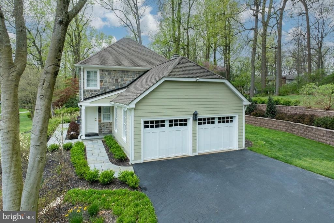
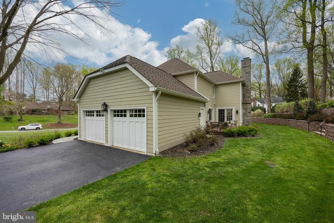
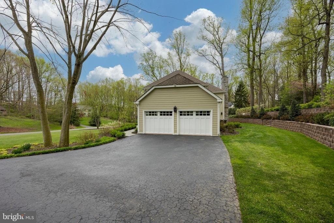
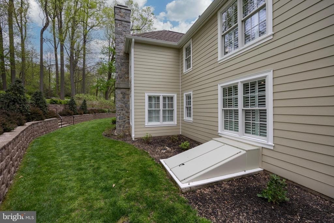
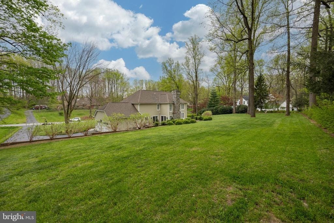
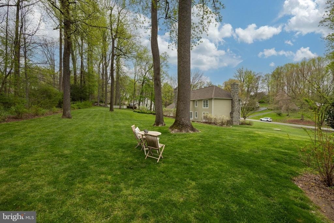
Herramientas
Size
4
Dormitorios
3
Full Baths
1
Partial Bath
3,312 ft²
interior
1 Acres
Exterior
Financial
$1,200,000
Change Currency
$362
Price Per Sqft
$11,891
Annual taxes
Listing Details
Unifamiliar
Tipo de inmueble
1985
Año de construcción
11234424
Id. web
PACT2064244
ID MLS
11
Days Posted
Descripción
1060 General Sullivan Drive, West Chester, PA 19382
Welcome to 1060 General Sullivan Drive, a beautifully renovated, impeccably appointed colonial home nestled on a beautiful 1 acre lot in the Radley Run country club community. This property, with distinctive curb appeal and care to detail throughout, features 4 bedrooms and 3.5 baths, combines modern updates with classic comfort, creating a perfect setting for both quiet living and lively gatherings. Its spacious rooms ensure ample space for relaxation and entertainment.As you step up to this home, you're greeted by a striking natural stone front and durable James Hardie siding. The interior boasts significant upgrades including Anderson Series A windows and doors, enhancing both the home's beauty and efficiency.The expansive Waterbury-designed island kitchen is equipped with state-of-the-art appliances and opens into the family room, ideal for socializing and everyday living. The thoughtful layout includes a newly created mudroom where the laundry room once was, with the laundry now conveniently situated on the second floor.Comfort extends to every corner, from the luxurious primary suite with its custom closet and spa-like bathroom with oversized walk-in shower, to the cozy bedrooms fitted with Karastan carpeting and plantation shutters. Each space is crafted to offer a welcoming atmosphere.Outdoor living is just as delightful with professional landscaping and a new Azek deck that invites you to enjoy peaceful outdoor moments. The property also features an updated drainage system for peace of mind.Radley Run provides optional membership to its country club, where facilities such as golf, tennis, and a swimming pool await those interested. This home is also perfectly situated for convenience and connectivity. Located near major routes and transportation, residents can easily access surrounding attractions, including shopping, dining, and cultural sites, as well as the vibrant city centers of Philadelphia and Wilmington.Set within the top-rated Unionville-Chadds Ford School District, this home does more than just offer a place to live'it offers a place to thrive. Enjoy the blend of suburban comfort and easy access to urban life at 1060 General Sullivan Drive. Showings start Thursday, 4/25/24
This is an Pending listing.
Broker Office Phone Number: 610-388-3700
Copyright © 2024Berkshire Hathaway HomeServices Fox & Roach, Realtors. All rights reserved. All information provided by the listing agent/broker is deemed reliable but is not guaranteed and should be independently verified.
This is an Pending listing.
Broker Office Phone Number: 610-388-3700
Copyright © 2024Berkshire Hathaway HomeServices Fox & Roach, Realtors. All rights reserved. All information provided by the listing agent/broker is deemed reliable but is not guaranteed and should be independently verified.
Comodidades
- Carpet
- Carpeted Floors
- Central Air Conditioning
- Dining Area
- Dishwasher
- Walk-in Closet(s)
- Hardwood Flooring
- Dryer Included
Historial de precios
| date | Precio | variance | type |
|---|---|---|---|
| 5/5/2024 | $1,200,000 | - | Contrato |
| 4/25/2024 | $1,200,000 | - | Listado |
Listing By: BHHS Fox & Roach Chadds Ford via Data Source: Berkshire Hathaway HomeServices Fox & Roach, Realtors
agente de listado: Brian Spangler

