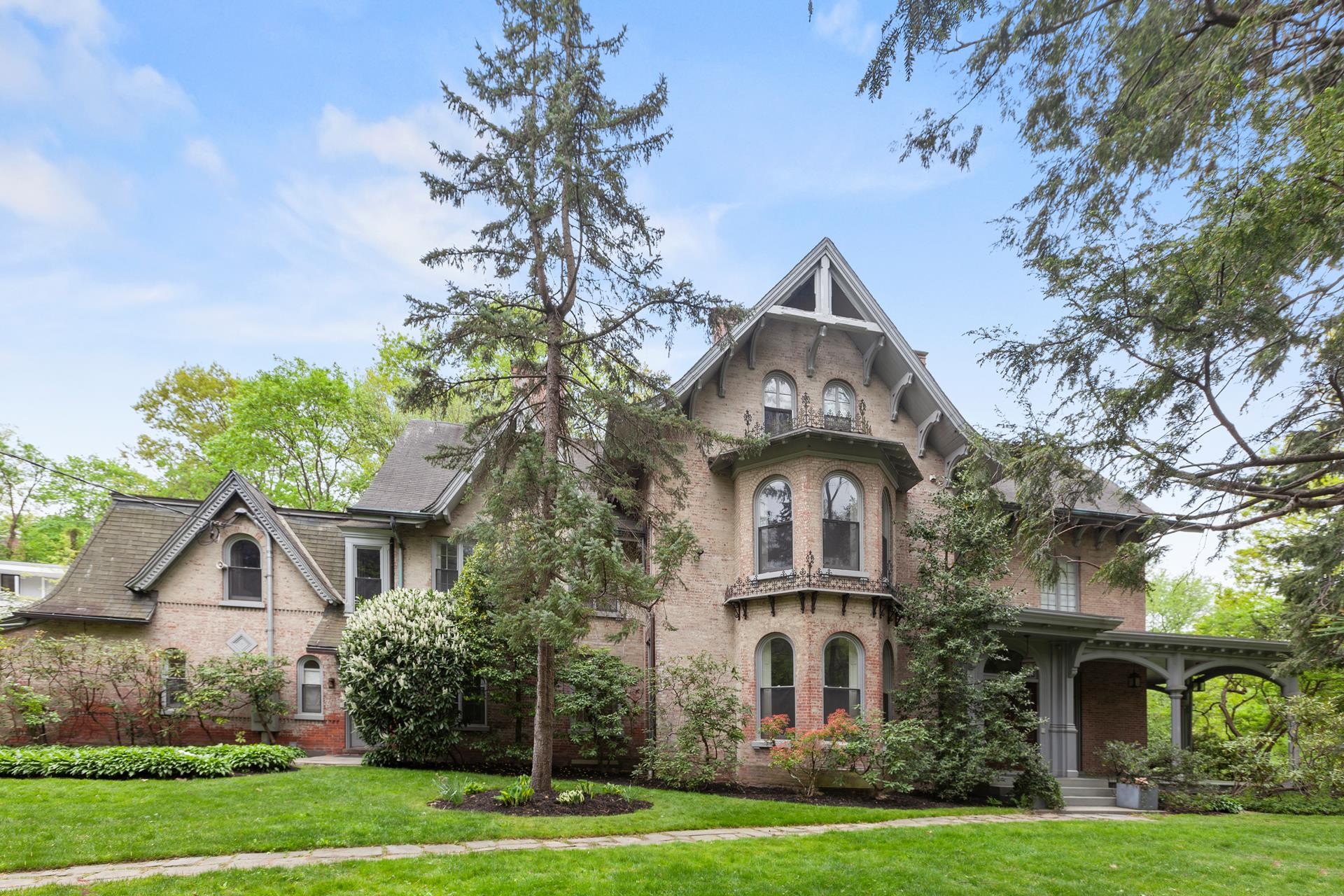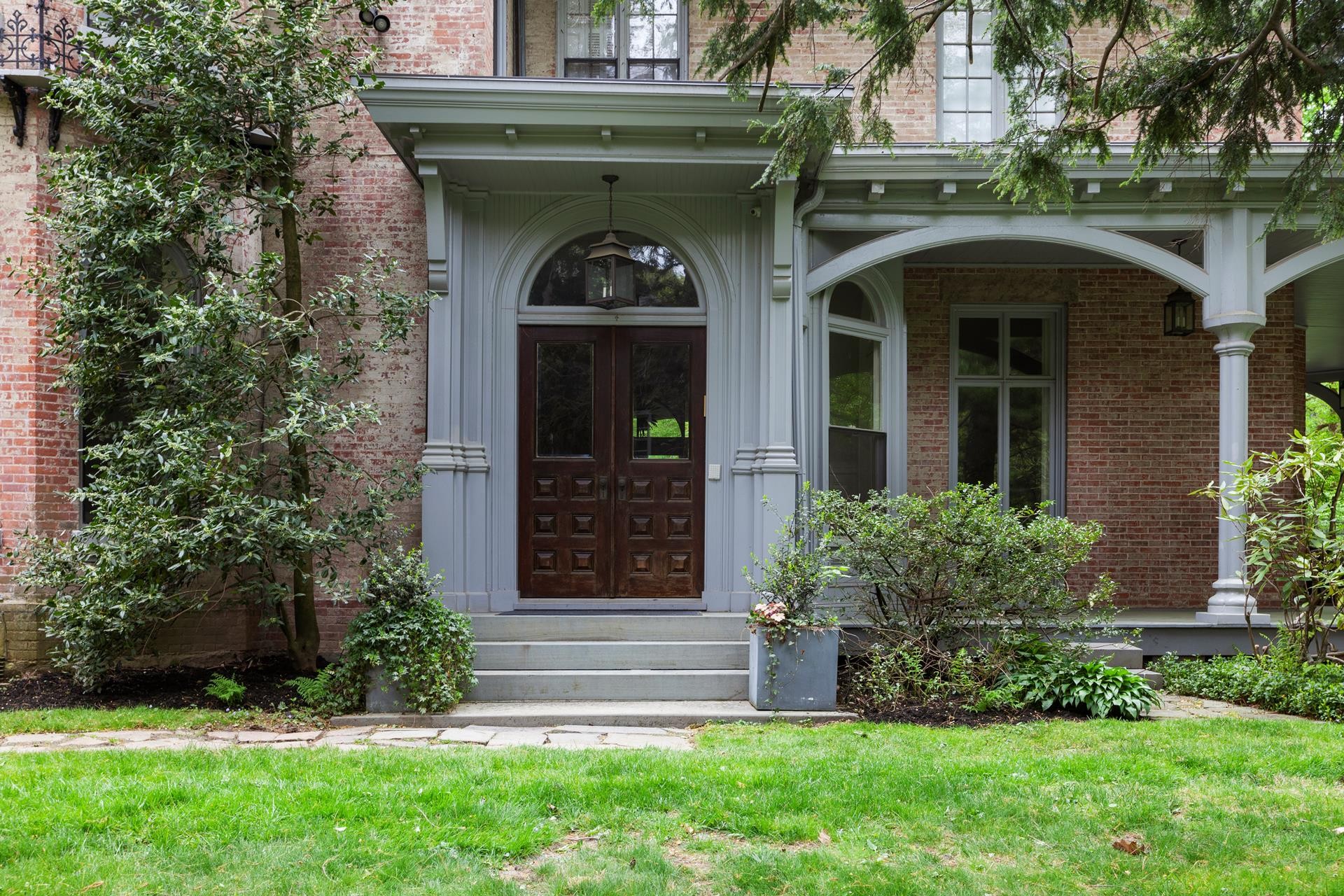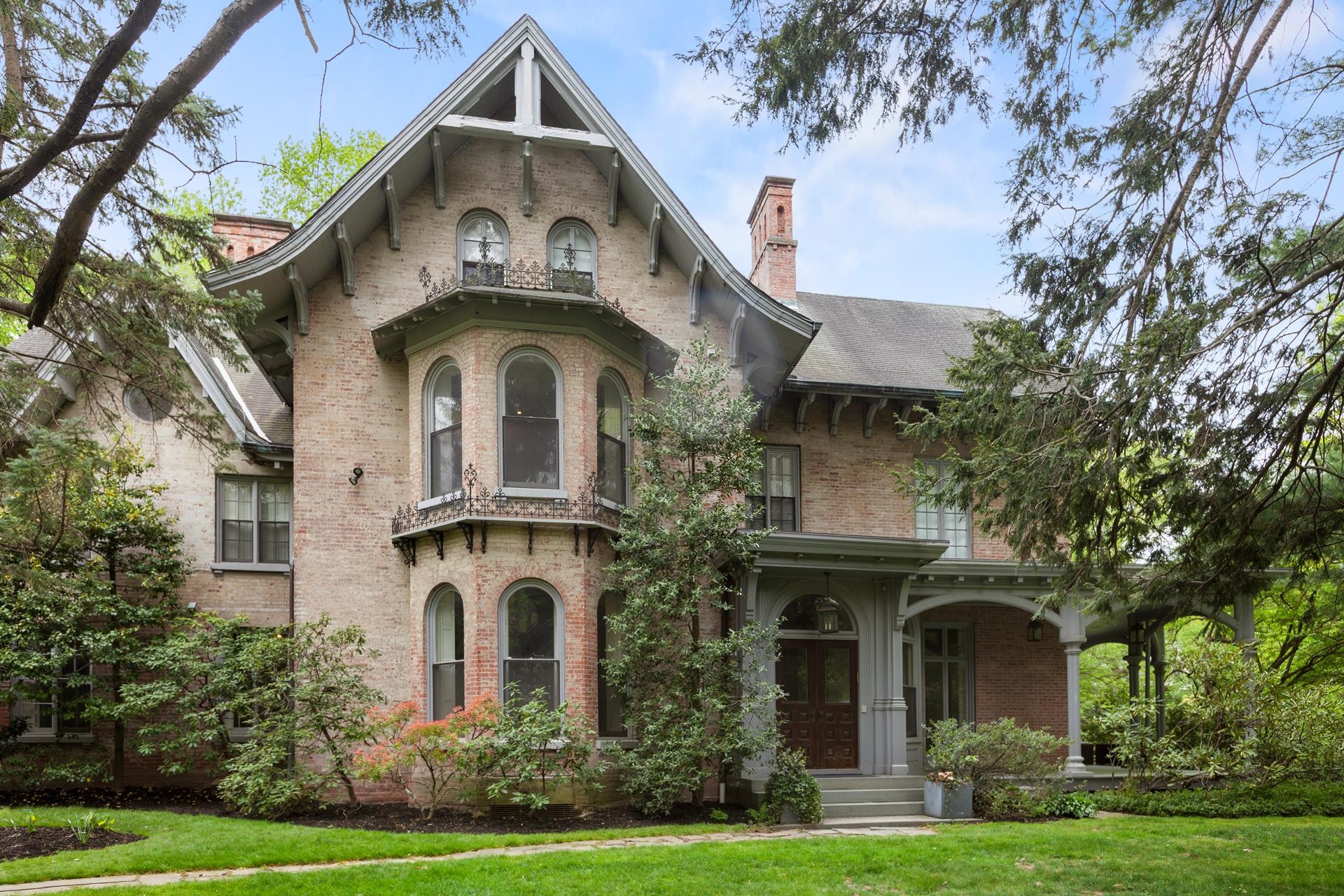




































Описание
4715 Independence Avenue, , Bronx, NY 10471
Welcome to Alderbook Mansion, a Gothic Revival English Brick House situated in the Estate section of Riverdale, nestled at the end of a cul-de-sac for the utmost privacy. This stunning move-in-ready home has been lovingly restored, maintaining the original integrity of the architecture while seamlessly blending modern amenities throughout the home.
Built by Oscar C. and Ada Woodworth Ferris c.1858, Alderbrook is the only one of Park Riverdale's early villas to remain as a single-family residence. Alderbrook is one of the most well-preserved examples of mid-19th- century architecture influenced and inspired by the designs and writings of Andrew Jackson Downing and Calvert Vaux. The surrounding homes once all belonged to the Alderbook Estate and are purposefully situated around a private neighborhood pool. Alderbrook Mansion was originally built for Percy R. Pyne, President of the National City Bank of New York, as a summer residence to escape hectic and bustling city, offering a tranquil escape of fresh air and lush gardens.
In 1921 Alderbook became the home of the noted sculptor Elie Nadelman, who used the home as his private residence and art studio. While in the light filled art studio, Mr. Nadelman created many of his noted sculptures, as example, "The Resting Stag" (c.1915) and "Dancer"(c.1918)". The walls of the home still echo with his vision and creativity inspiring all. Mr. Nadelman was not only an esteemed artist but was an influential force in helping to establish many Riverdale landmark's, the Riverdale Yacht Club being of notable example. The home was held by the Nadelman family until 2007, when it was purchased for only the third time in all of its history, by the present owner.
Alderbook Mansion was stunningly renovated and updated, with care & attention to all original historic designs, yet blended with modern 21st century features. The first floor has an approx. 12ft ceiling height throughout, allowing for an abundance of natural light to shine through, highlighting the magnificent millwork and moldings. The striking entryway invites one to enter the home and guides you through an archway where you will find the mesmerizing grand intricately carved wooden staircase.
The stately formal Living Room is anchored by an original chandelier & sconces that have been expertly restored, a wood burning fireplace with custom built in bookshelves, surrounded by floor to ceiling windows and doors, allowing light to pour in and overlook the lush gardens and wrap around porch with neo-gothic pillars. The charming covered porch adorned by colonnade pillars provides the perfect serene setting.
The Living Room flows into the regal Dining Room with another wood burning fireplace, an enormous bay window overlooking mature landscaping, custom butler's pantry, and another original chandelier. There is a generous size Family Room with original tile artwork and Wood burning fireplace, that flows through a large pocket door to the Kitchen. The renovated, fully custom, top of the line European style contemporary Kitchen, with a spacious poured concrete island, surrounding Ceasarstone countertops, featuring wolf dual fuel ovens, two Miele convention ovens, three large sinks, two dishwashers, extra cabinetry, Eat in area for eight, work desk, and Radiant heat floors. Off the kitchen, there is a huge playroom with lots of windows and skylights allowing for kids to play while they are within ears reach of the Kitchen. Finishing off the first floor, is a large one car garage, a side entry and mudroom with radiant heat floors, and a renovated marble tiled powder room.
The second floor offers a 2-story Master Suite with private gym. The Master Bedroom fills with light from an oversized southwest facing bay window, original fireplace, and a sitting area. The Master Bath has luxurious contemporary European fixtures, soaking tub, two vanity sinks, steam show
Удобства
- Dishwasher
- Outdoor Space
- Gardens
- Bath Jacuzzi
- Bath en-Suite
- Bathroom Window
- Marble Bathroom
- Wrap Terrace
- Air Conditioning
- Central Air Conditioning
- Garage
История цен
| date | Цена | variance | type |
|---|---|---|---|
| 5/27/2021 | $6,995,000 | - | Перечислено |
| 5/15/2021 | $6,995,000 | - | вне рынка |
| 5/6/2021 | $6,995,000 | - | - |
| 5/6/2021 | $6,995,000 | - | Перечислено |

