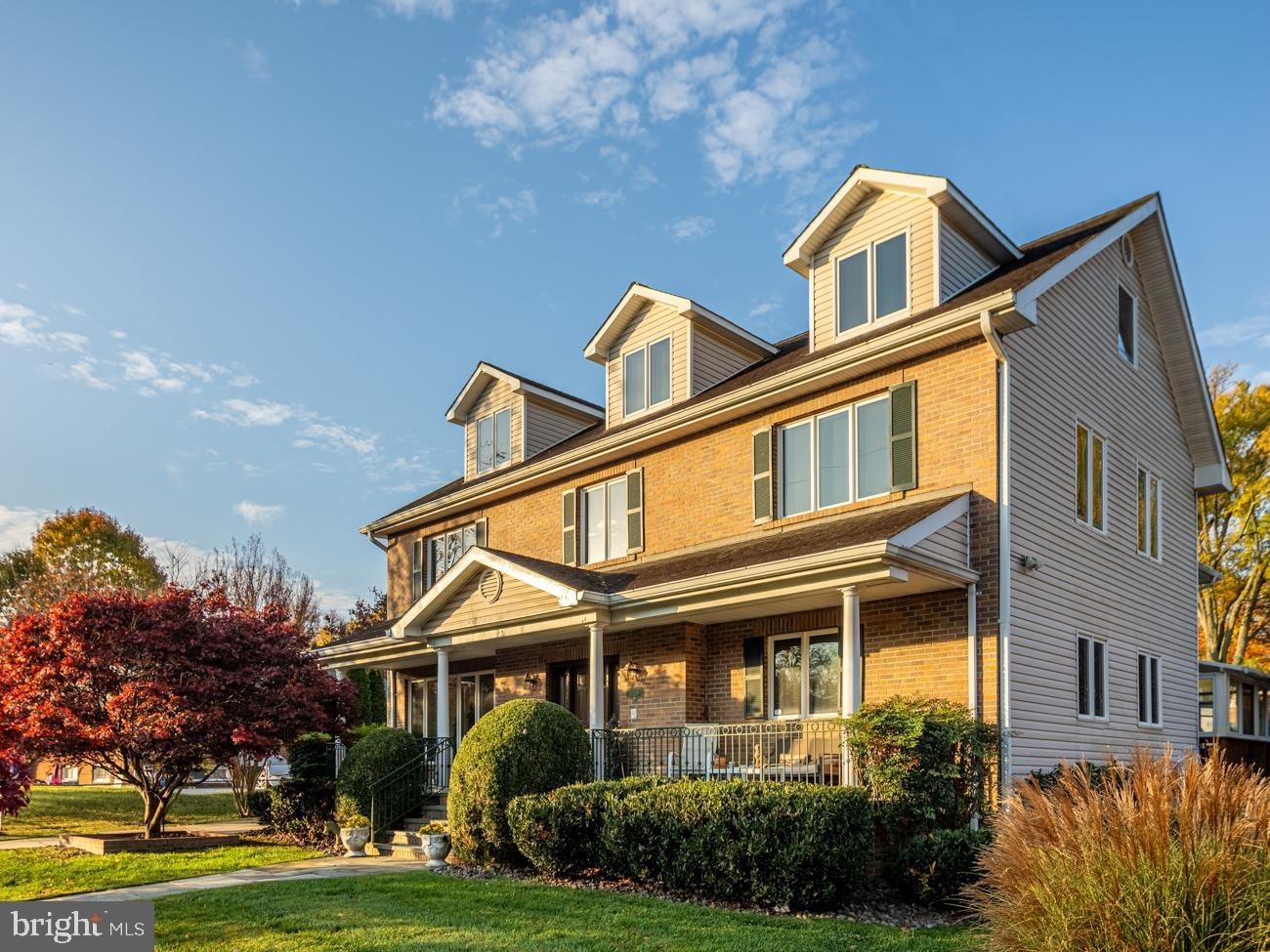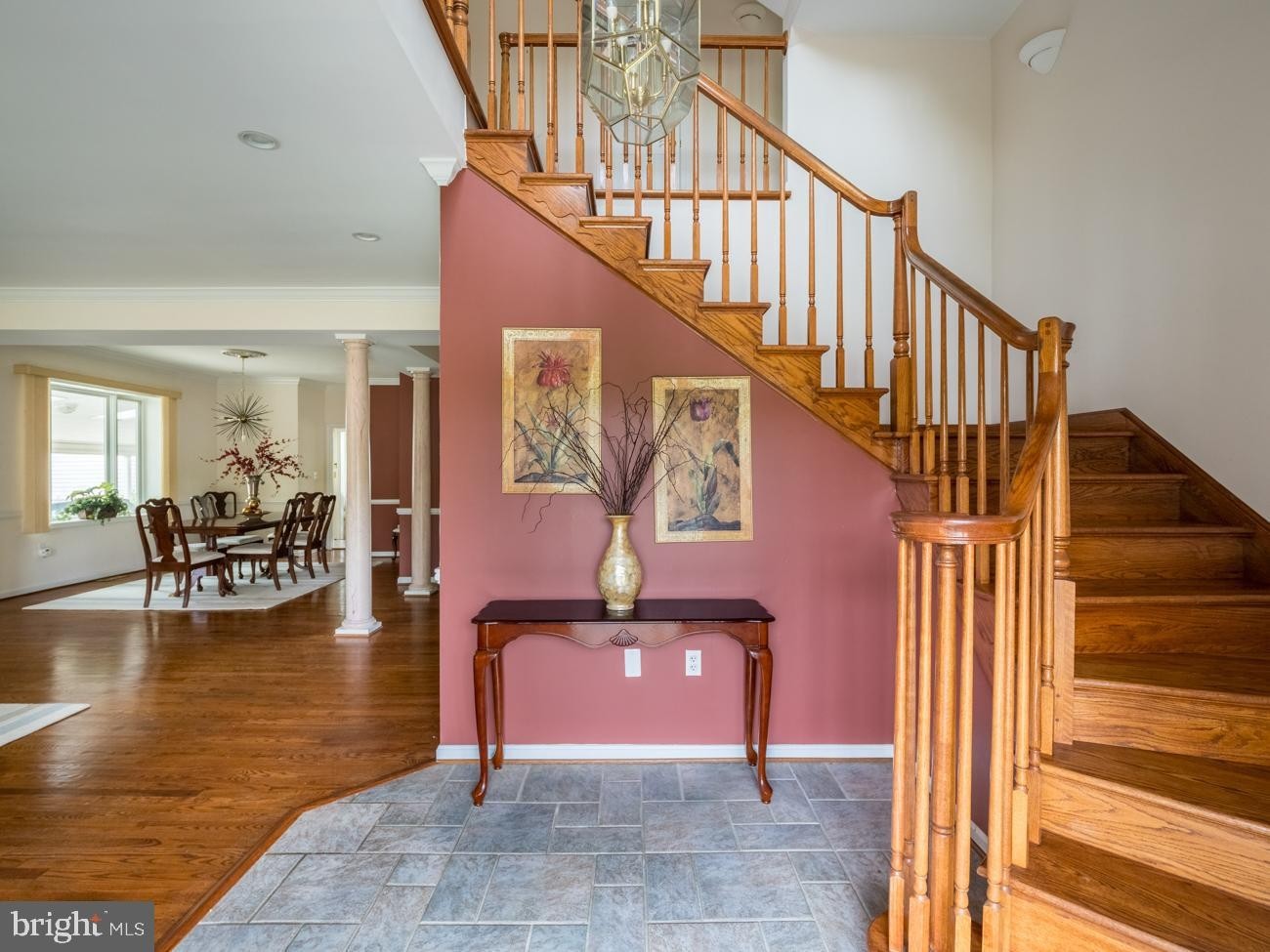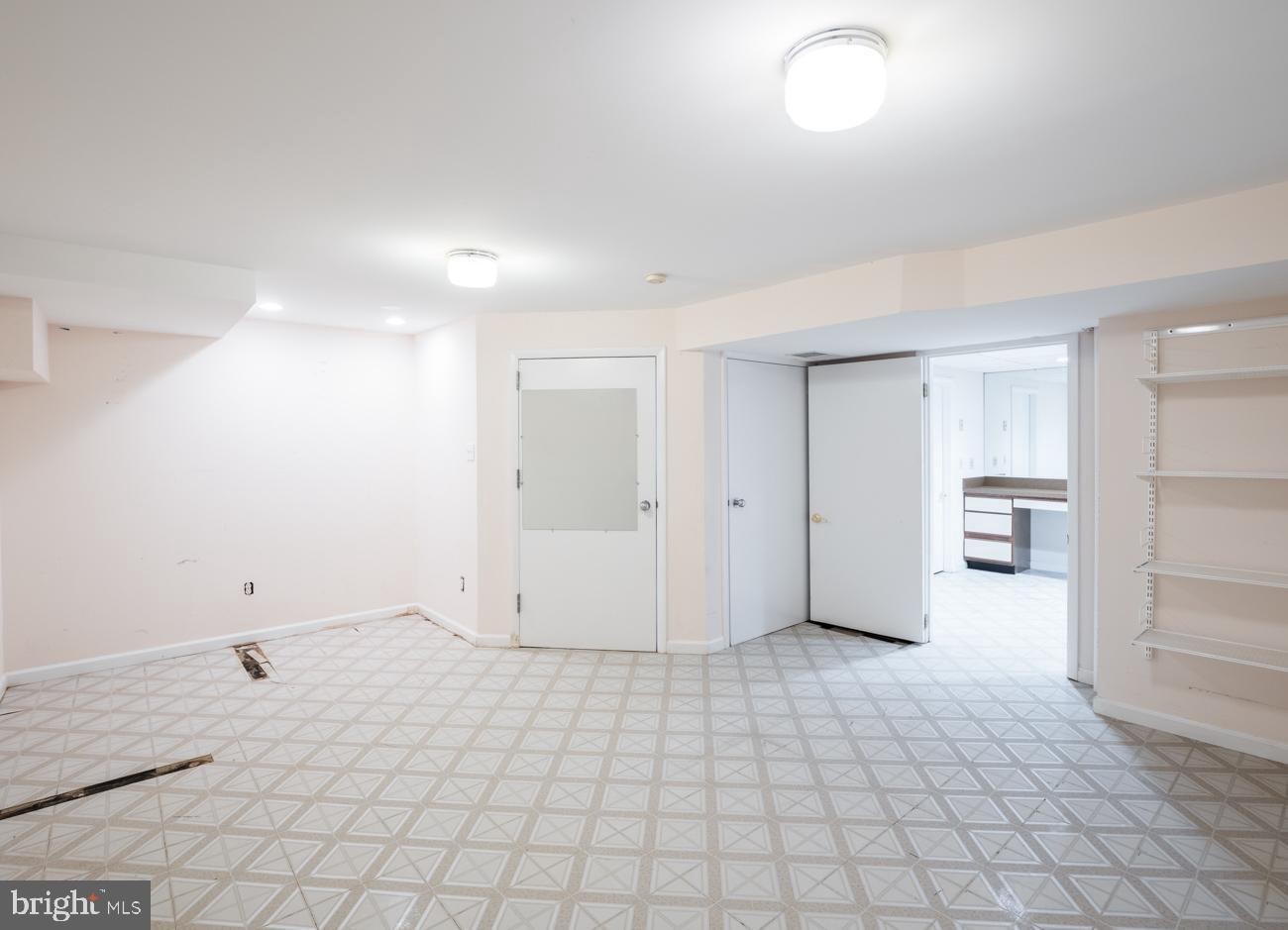1 of 50
6 bd5 baОтдельная семья

















































Инструменты
Size
6
Спальни
5
Full Baths
1
Partial Bath
0.21 Участок (акры)
Exterior
Financial
$1,295,000
Change Currency
$9,685
Annual taxes
Listing Details
Отдельная семья
Тип недвижимости
1957
Год постройки
11315885
Веб-идентификатор
MDMC2129808
Номер в системе MLS
22
Days Posted
Описание
1520 Vivian Pl, Silver Spring, MD 20902
Welcome to this charming residence, where a flagstone walkway guides you to the inviting full-length front porch, setting the tone for what lies beyond. Step inside to discover a bright atrium, leading seamlessly into the elegant formal living room adorned with a cozy gas fireplace and hardwood flooring, perfect for gatherings or quiet evenings alike. Continuing through, you'll find a sophisticated dining area, ideal for hosting memorable meals. The journey leads to a culinary haven - a table space gourmet kitchen boasting new stainless steel double ovens, a gas range with a sleek hood and under-counter lighting. A spacious island, offering ample storage beckons for culinary creations and casual conversations alike. Adjacent to the kitchen entering through double French doors, awaits a sun-drenched sunroom, offering a tranquil retreat bathed in natural light. Additionally, find respite in the adjacent family room, featuring a double exposure gas fireplace, creating an ambiance of warmth and comfort. Beyond the kitchen awaits a screened-in porch, a gateway to the enchanting exterior gardens. Step outside to discover a haven of serenity, featuring a flagstone patio, a tranquil running fountain and a charming trellis enveloped by lush plantings. Additional highlights include a convenient shed for storage and a spacious carport accommodating two autos with ease. On this level, discover a thoughtfully designed powder room for guests' convenience, along with a main-level ensuite bedroom offering both comfort and privacy. This retreat boasts a walk-in closet, a stack washer/dryer and an adjoining office/den adorned with built-ins, providing the perfect space for productivity or relaxation. Throughout this home with over 7,000 SF of living space, meticulous attention to detail is evident, with chair railings, moldings, and recessed lighting adorning each level. Large expansive windows invite natural light to illuminate the space and creating an ambiance of warmth and openness.Ascend the hardwood stairs to the upper level, where a grand bedroom awaits, complete with an ensuite bathroom and a lighted fan. Two additional spacious bedrooms and a hall bathroom provide ample accommodations, while a magnificent primary suite offers luxurious amenities, including a gas fireplace, built-in TV and an opulent ensuite bathroom featuring a jetted tub, double vanities, separate stall shower and skylights, Prepare to be amazed by the abundant closet space, offering ample storage for even the most discerning homeowner.Journey to the fourth level to discover a versatile loft space, perfect for an exercise area, office space, music room or artist's studio complimented by an additional bonus room or bedroom.The lower level beckons with a finished recreation room, complete with a pool table and full bathroom, offering the perfect space for entertainment and relaxation. An outside entrance provides convenience and accessibility, while a laundry area with a second washer/dryer and laundry tub adds practicality to daily living. Discover a utility/mechanical room, huge extra room, and another bonus room with a sink, offering endless possibilities for customization, whether as a small business space or additional kitchen area. Nestled in a fabulous location, this home offers easy access to all major roads, Wheaton and Glenmont Metro Stations, Holy Cross Hospital, Wheaton Regional Park and Lake, Kemp Mill S/C, Westfield Plaza, Brookside Gardens, swim clubs and an array of Houses of Worship.
This is an Active listing.
Broker Office Phone Number: 888-536-0216
Copyright © 2024Long & Foster Real Estate. All rights reserved. All information provided by the listing agent/broker is deemed reliable but is not guaranteed and should be independently verified.
This is an Active listing.
Broker Office Phone Number: 888-536-0216
Copyright © 2024Long & Foster Real Estate. All rights reserved. All information provided by the listing agent/broker is deemed reliable but is not guaranteed and should be independently verified.
Удобства
- Carpet
- Carpeted Floors
- Central Air Conditioning
- Dishwasher
- Garbage Disposal
- Refrigerator
- Tile Flooring
- Hardwood Flooring
- Dryer Included
- Ceramic Flooring
- Washer / Dryer
- Ceiling Fan
- Heat Pump
- Driveway
История цен
| date | Цена | variance | type |
|---|---|---|---|
| 5/10/2024 | $1,295,000 | 7.17 % | уменьшился |
| 5/1/2024 | $1,395,000 | - | Перечислено |
Listing By: Potomac Village via Data Source: Long & Foster Real Estate
листинговый агент: Ethel Skenderis

