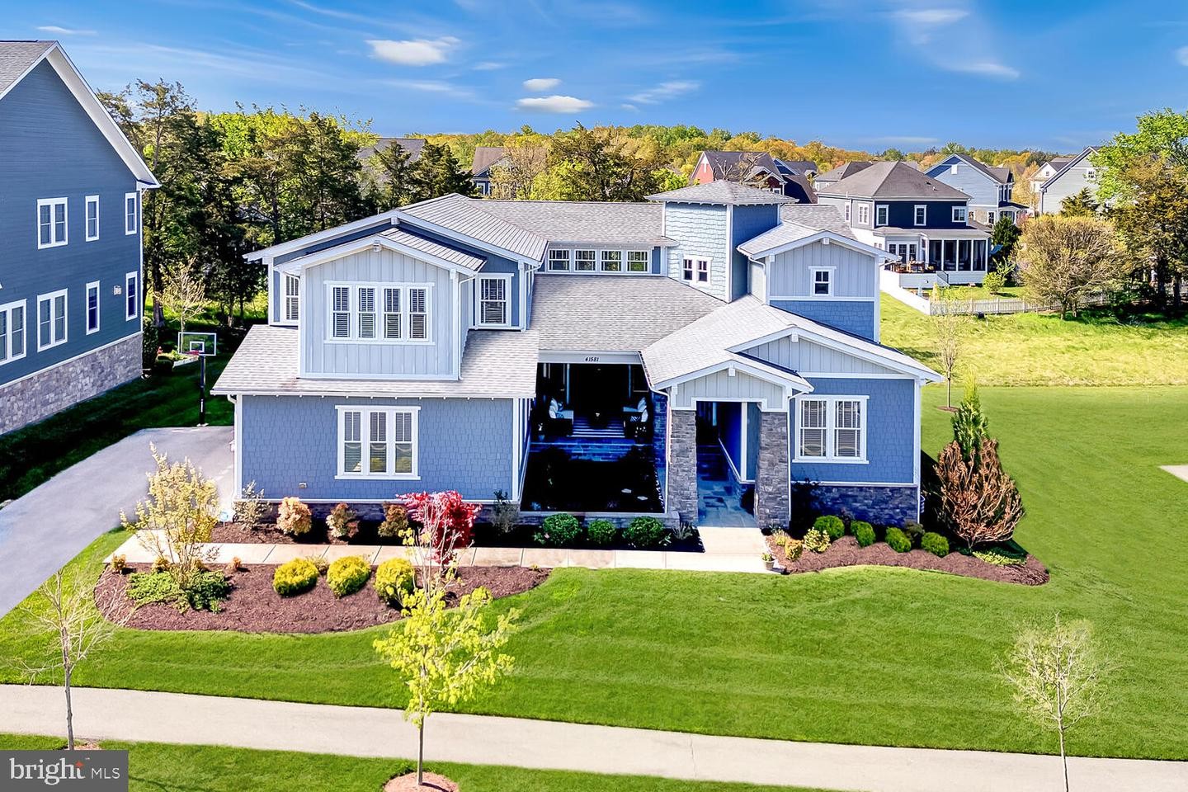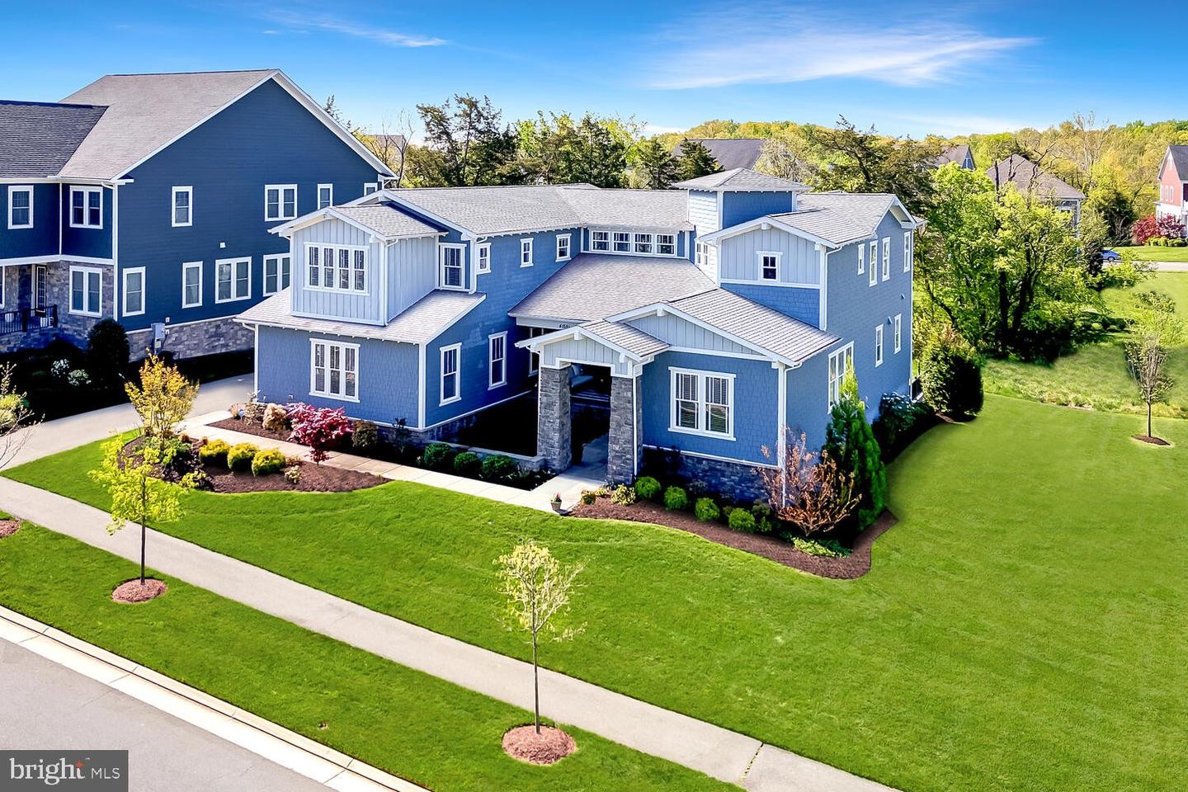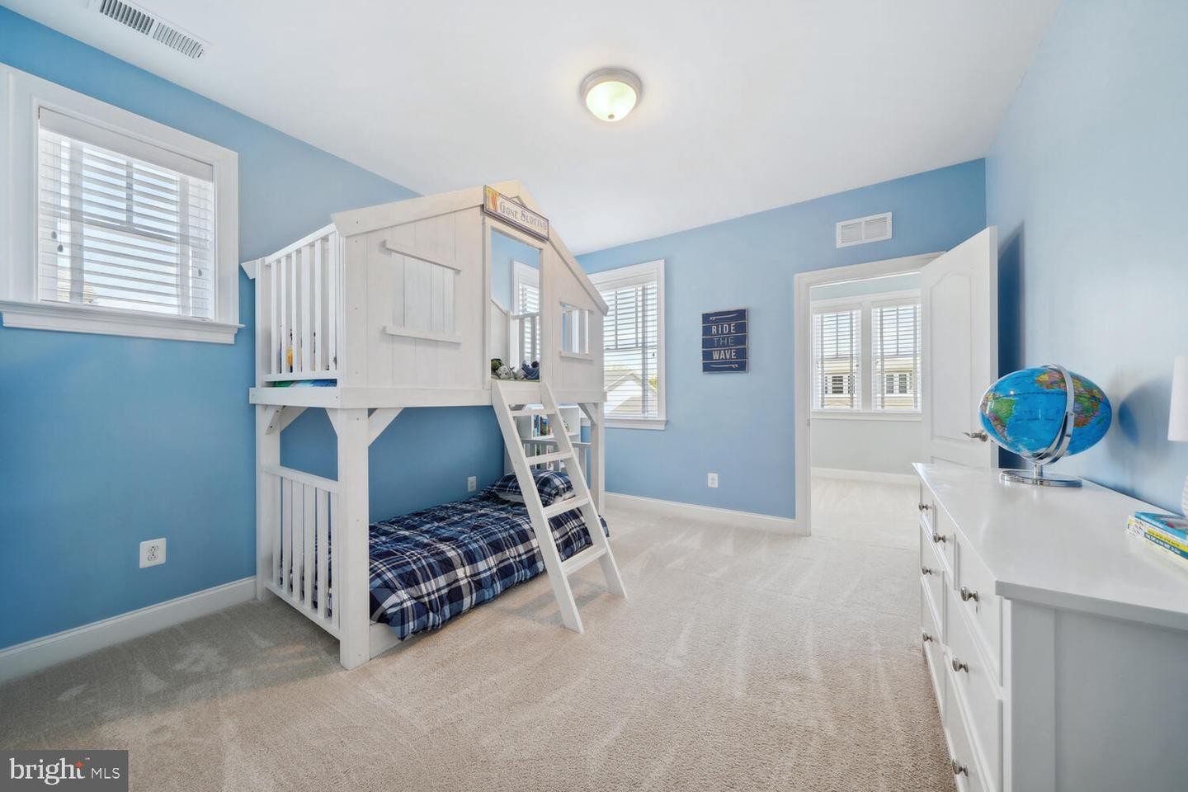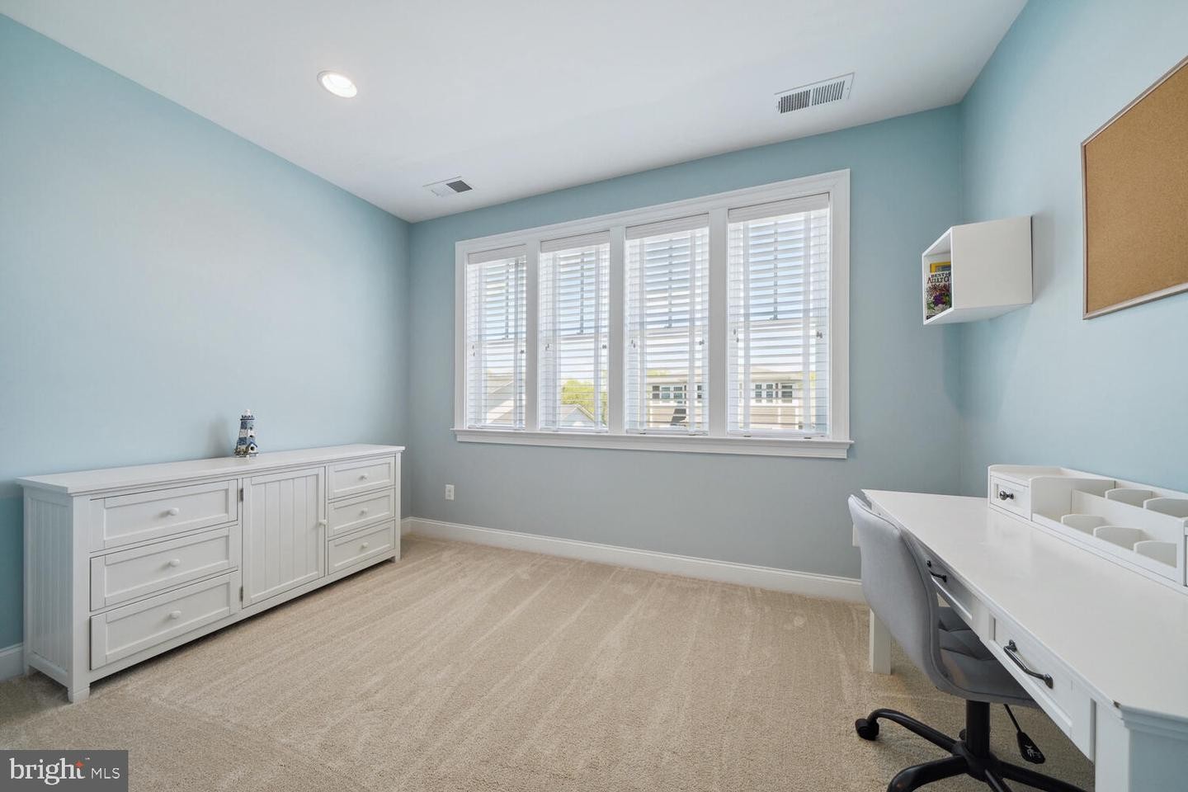1 of 51
6 bd5 baFamília Única


















































Ferramentas
Size
6
Quartos
5
Full Baths
12,632 pé²
interior
Financial
$1,600,000
Change Currency
$127
Price Per Sqft
$13,787
Annual taxes
Listing Details
Família Única
Tipo de propriedade
2016
Ano de construção
11324879
Id da web
2757494-VALO2069618
ID do MLS
29
Days Posted
Descrição
41581 Hepatica Ct, Ashburn, VA 20148
Immerse yourself in the epitome of luxury living with this spectacular estate home, nestled on a premium lot in Ashburn's most prestigious neighborhood. This exceptional Kirkland model by Arcadia Homes is a masterpiece of design, boasting an array of incredible upgrades and features that redefine opulence. From the moment you approach, the home exudes elegance and charm, with a covered courtyard featuring a two-sided gas fireplace that sets the tone for the grandeur within. The expansive glass doors connect the main entertainment areas, creating a seamless flow for indoor-outdoor living. The heart of the home is the stunning gourmet kitchen, complete with top-of-the-line cabinetry, high-end Monogram appliances, designer lighting, and intricate moldings. Custom built-ins, including a coffee bar and walk-in pantry, elevate the kitchen to a culinary haven. Adjacent to the kitchen, the light-filled breakfast room and generous family room, with its two-sided fireplace, provide the perfect backdrop for gatherings. The formal dining room and private study offer refined spaces for more intimate occasions, while a main level guest suite ensures comfort and convenience for visitors. The exquisite interior finishes include wide-plank hardwoods, high-end lighting and fixtures, oversized windows, and soaring 10-foot ceilings. The large mudroom coupled with the additional storage room and the spacious three-car garage seamlessly blend practicality with style. Retreat to the opulent primary suite, nestled in its private wing, featuring a spacious sitting room with breathtaking views and sliding glass doors to a personal covered deck. The luxurious primary bathroom boasts an oversized shower with dual shower heads, a deep soaking tub and a custom walk-in closet. The second wing of the upper level offers three additional bedrooms, two full bathrooms, and a bonus room perfect for a study or playroom. The luxury extends to the lower level, where a spacious recreation room provides additional space for entertaining, with access to the backyard. A sixth bedroom and full bathroom offer versatility, while 10-foot ceilings add to the sense of grandeur. This home offers an array of outdoor spaces designed to facilitate effortless and enjoyable entertaining. The Trex deck, featuring stairs leading to the backyard, provides a perfect setting for relaxation and social gatherings, complete with a hot tub for ultimate comfort. Added in 2019, both the deck and the screened porch enhance the outdoor living experience, offering ample space for dining, lounging, and soaking in the scenery. Centrally located near all that Willowsford has to offer, including highly-rated Loudoun County Schools, commuter routes, shopping, and businesses, this home offers a rare opportunity to own an exceptional property in Northern Virginia's premier neighborhood.
Serviços
- Carpet
- Dishwasher
- Fitness Center
- Kitchen Island
- Pantry
- Pool
- Refrigerator
- Walk-in Closet(s)
- Ceramic Flooring
- Washer / Dryer
- Picnic Area
- Wood
- Clubhouse
- Shingle
Histórico de preços
| date | Preço | variance | type |
|---|---|---|---|
| 5/6/2024 | $1,600,000 | - | Contrato |
| 5/2/2024 | $1,600,000 | - | Listados |
Listing By: Keller Williams Realty via Data Source: Bright MLS
agente de listagem: Paul Bedewi

