1 of 25
3 bd1 baCondo / Townhouse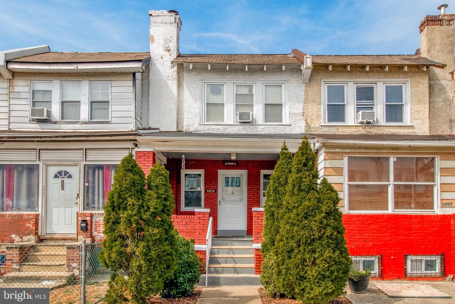
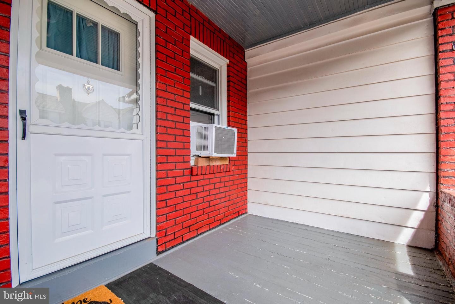
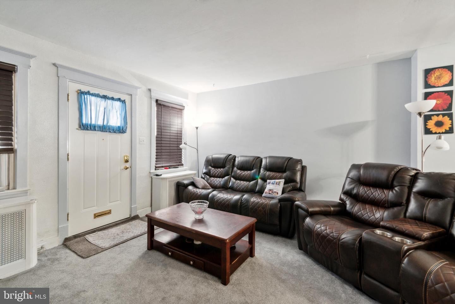
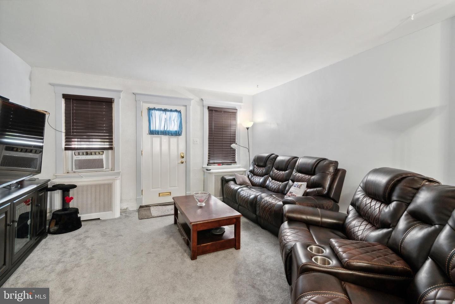
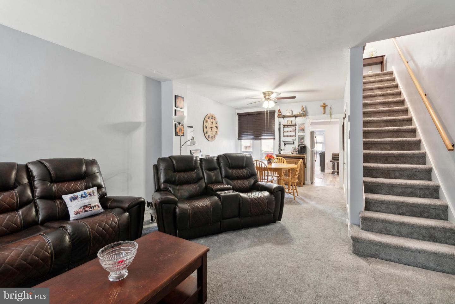
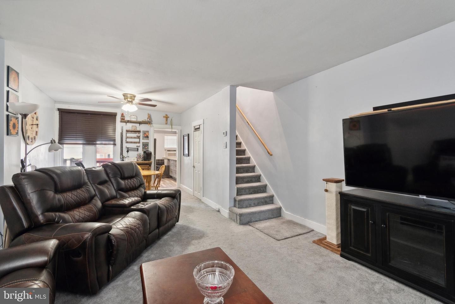
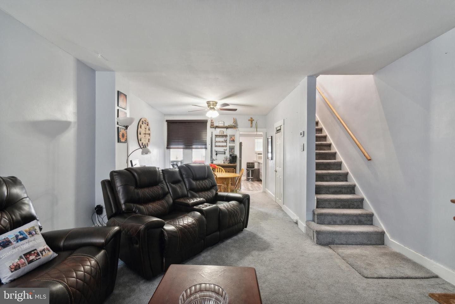
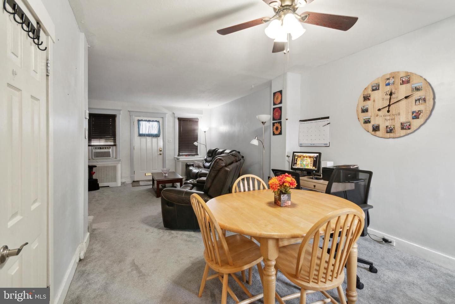
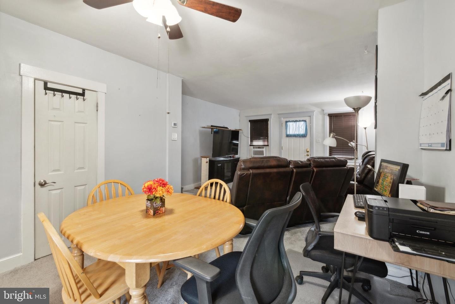
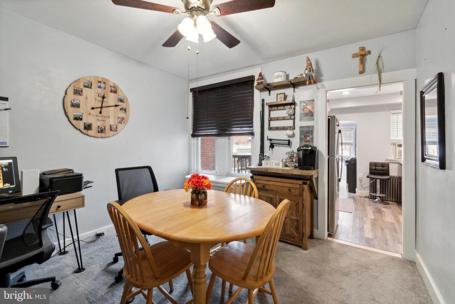
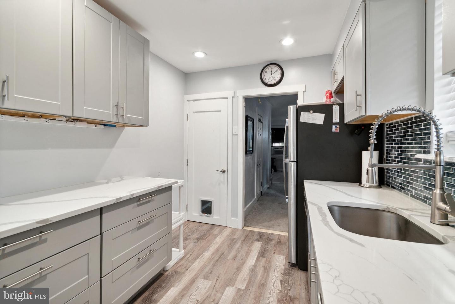
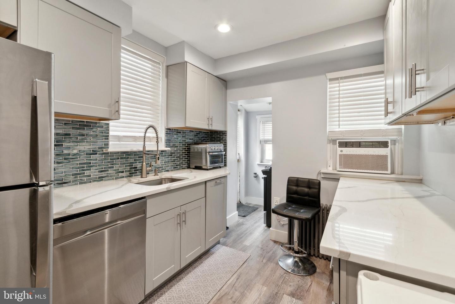
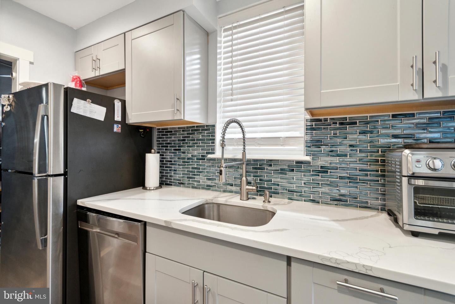
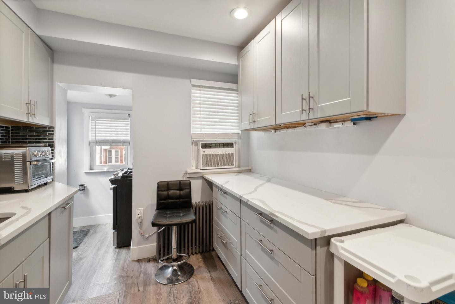
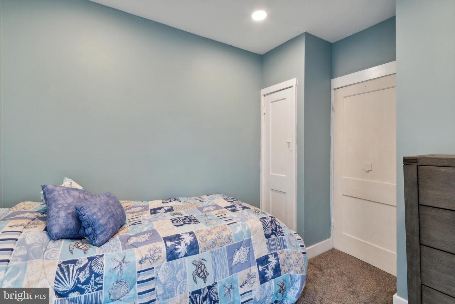
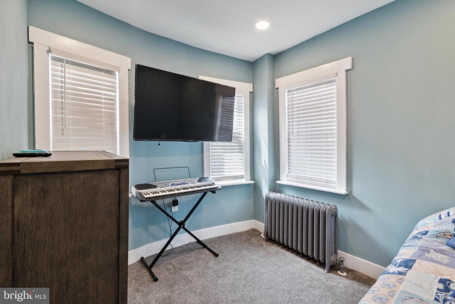
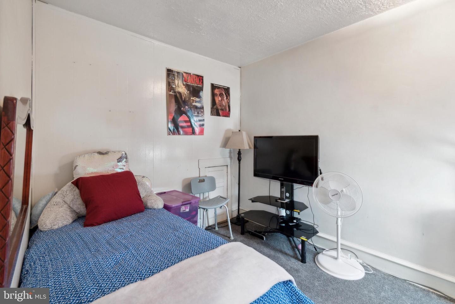
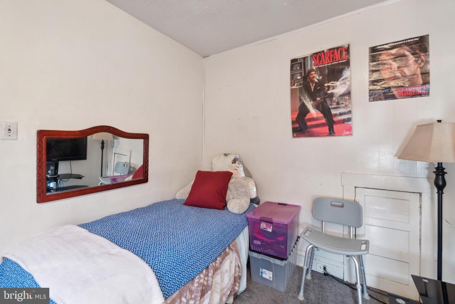
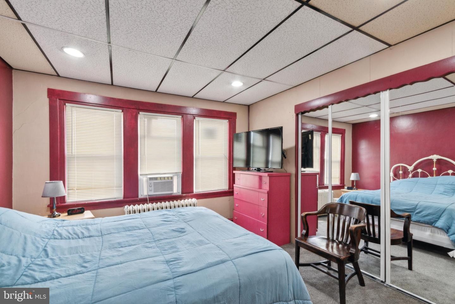
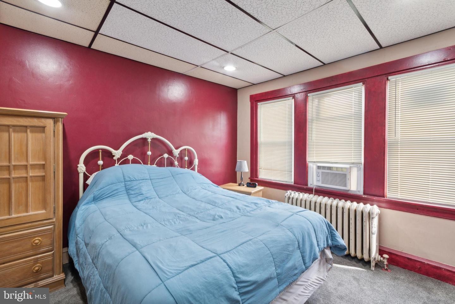
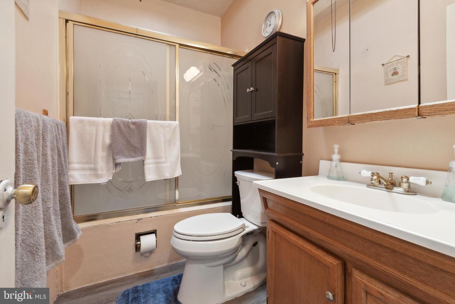
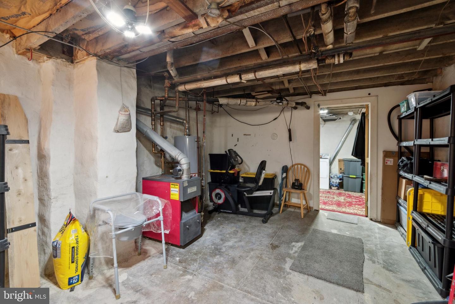
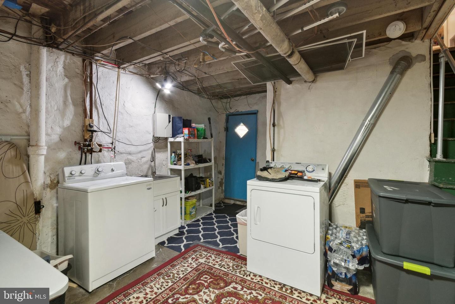
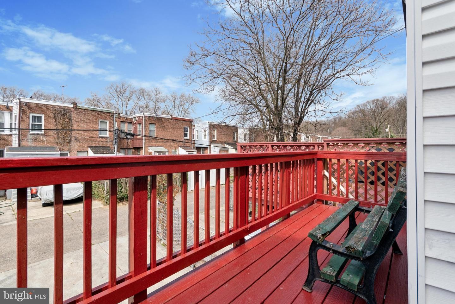
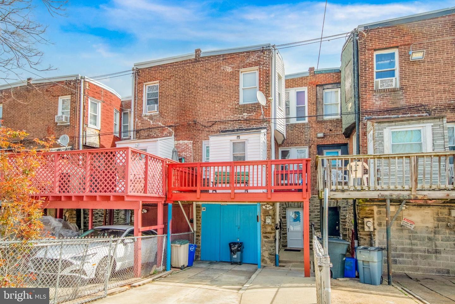
Tools
Size
3
Bedrooms
1
Full Bath
1,234 Sq Ft.
interior
Financial
$199,000
Change Currency
$161
Price Per Sqft
$1,835
Annual taxes
Listing Details
Condo / Townhouse
Property type
1945
Year Built
10973718
Web Id
2758454-PAPH2332604
MLS ID
32
Days Posted
Description
5848 N Marshall St, Philadelphia, PA 19120
Dont miss your opportunity to own a lovingly maintained townhome in the heart of Olney. This charming 3 bedroom, home features an open floor plan, new plush carpeting with spillguard padding in the living and dining rooms. The dining room coffee bar is included with the sale and features a double handle water filler. The kitchen has been fully renovated with modern shaker cabinets, tile backsplash, granite countertops, gorgeous laminate wood flooring and brand new stainless steel appliances. Off the kitchen is an inviting wood deck for enjoying all the seasons PA has to offer. Upstairs, three bedrooms and a full bath. The ample owners suite features a large closet. New carpeting on the stairs and in the hallway. The basement boasts loads of storage space! The property also features a rear access fenced driveway providing off street parking. The 1-car garage is currently being utilized as a storage shed. Newer roof, blinds, doors and electrical. Located in a quiet residential neighborhood, you'll find yourself engaged in a community with a rich history. Located close to shopping, restaurants, schools and parks!
Amenities
- Carpet
Price History
| date | Price | variance | type |
|---|---|---|---|
| 4/15/2024 | $199,000 | 11.56 % | decreased |
| 3/29/2024 | $225,000 | - | Listed |
Listing By: Coldwell Banker Real Estate Services via Data Source: Bright MLS
listing agent: Janice Dyer

