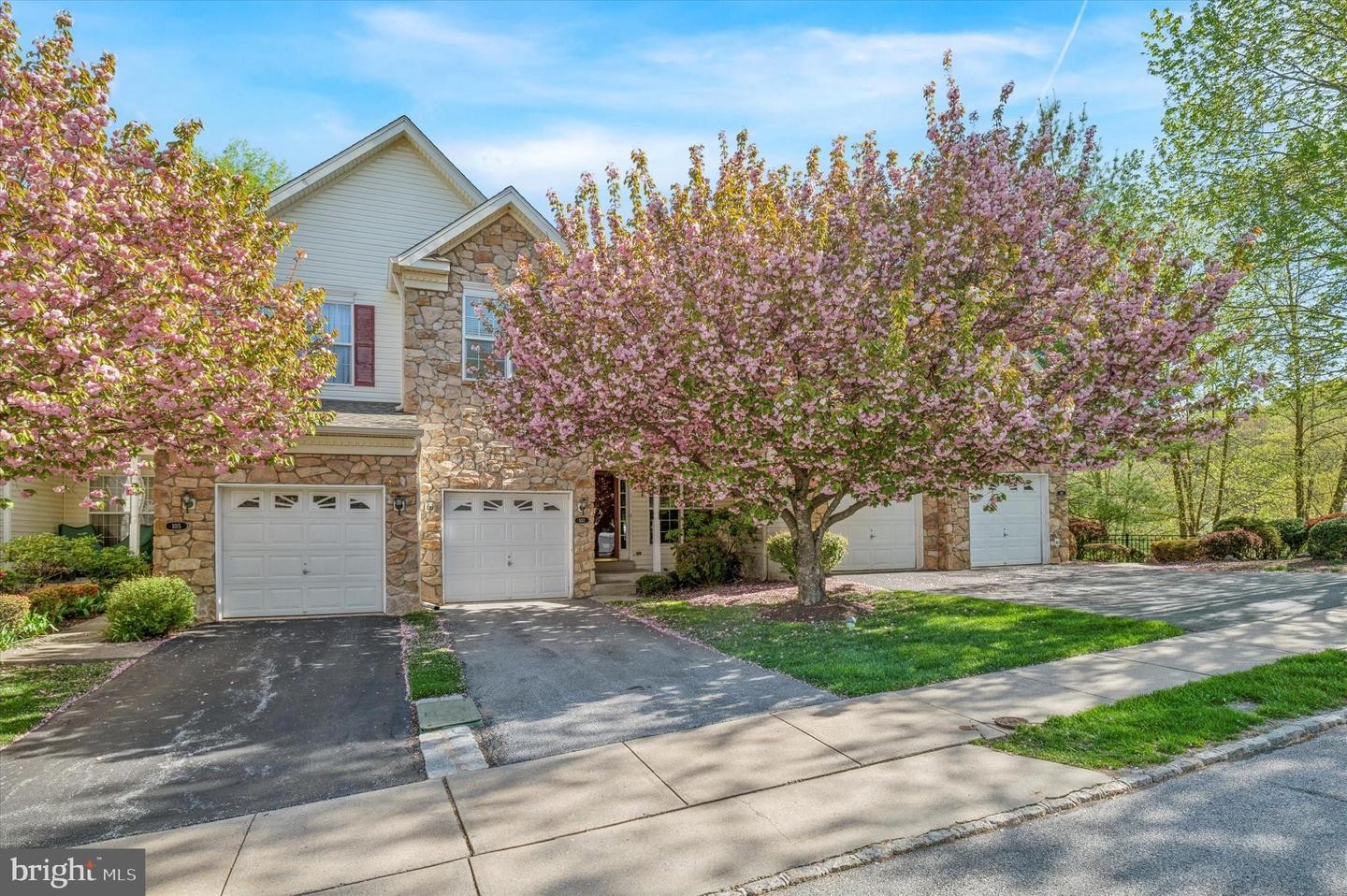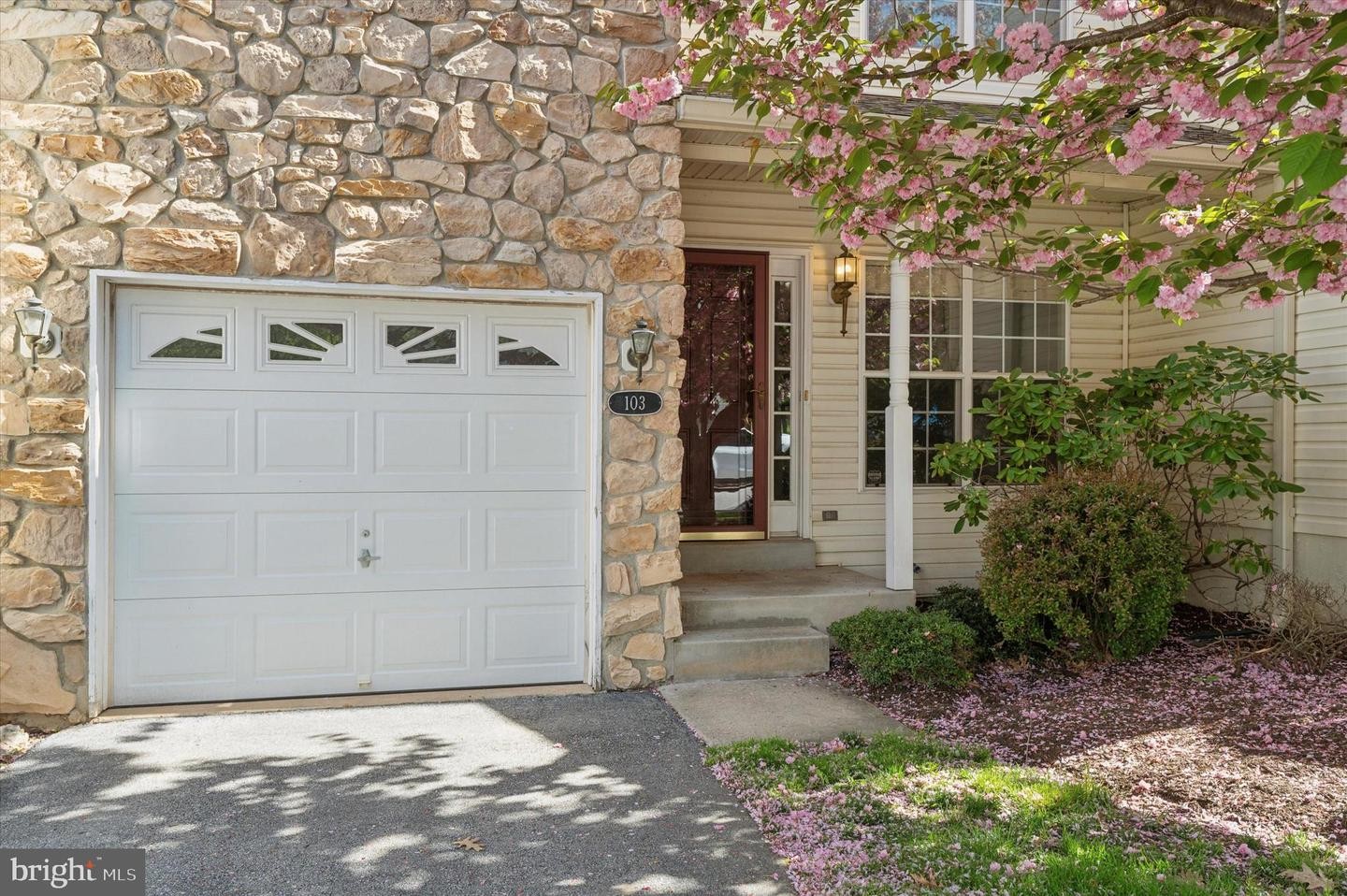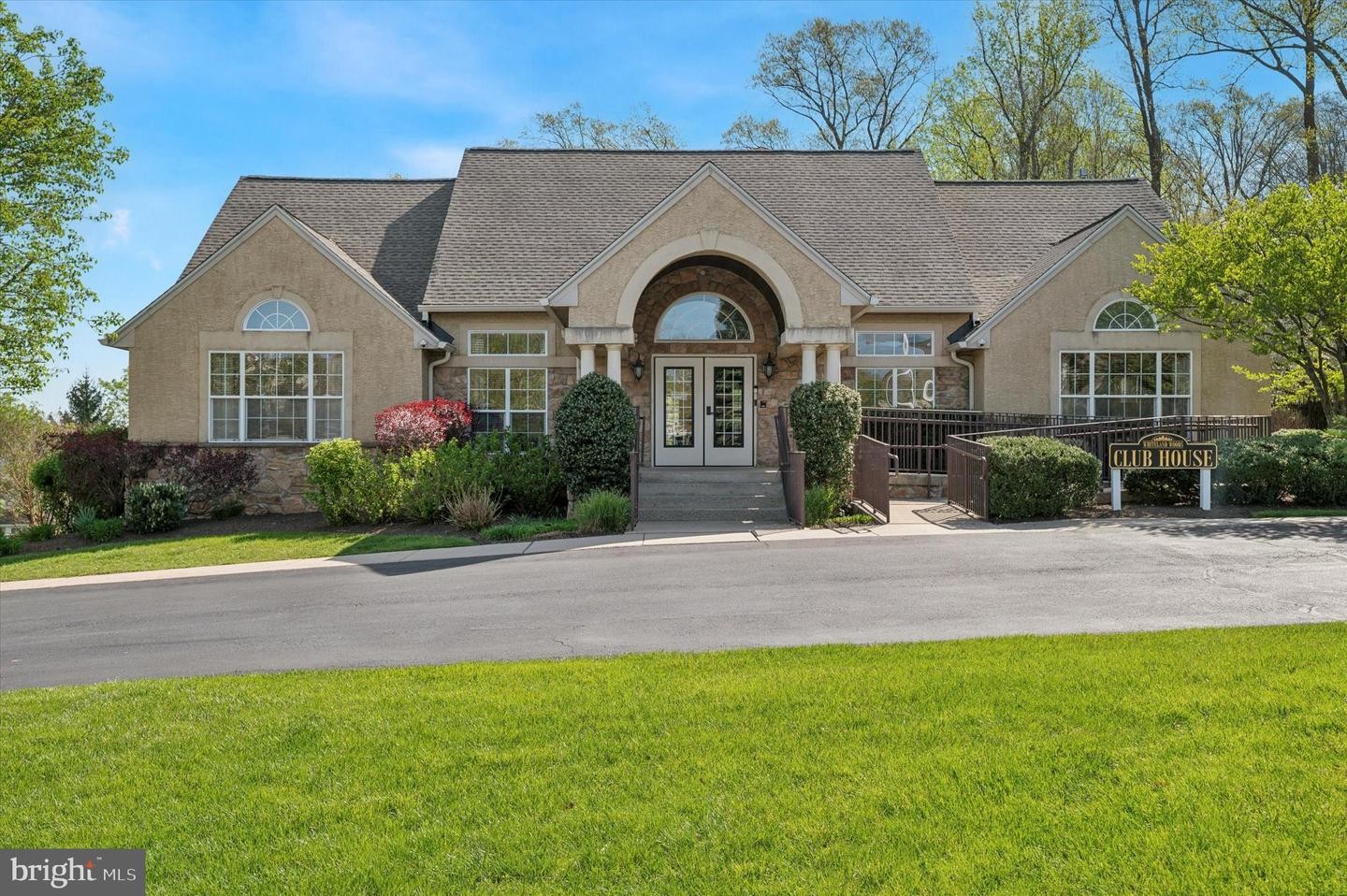1 of 30
4 bd2 baCondominio / Townhouse





























Strumenti
Size
4
Camere da letto
2
Full Baths
2,431 Piedi quadrati
interior
Financial
$1
Price Per Sqft
$3,500
Monthly
Listing Details
Condominio / Townhouse
Tipo di immobile
2001
Anno di costruzione
839209
ID Web
2757494-PACT2064406
ID del MLS
19
Days Posted
Descrizione
103 Birchwood Dr, West Chester, PA 19380
Welcome Home to this beautiful 4 bedroom townhouse boasting 2 full and 2 half baths, a fully finished walkout basement, stunning views, and much more! Enter inside to find a brand new painted modern interior equipped with a formal living/dining room. Venture back and you'll find a fabulous open kitchen and family room. You will truly be amazed with the impressive cathedral ceilings, gas fireplace, and newly finished hardwood floors. Off of the kitchen is a freshly painted rear deck with a breathtaking view of greenery and a serene pond. Travel up one floor and you'll see an impressive primary suite with two closets (one of which is walk in with built-in shelving). The oversized primary bath features a standing shower and soaking tub. This room has brand new hardwood flooring that was just installed for you to enjoy! Down the hall you'll see your private laundry room equipped with a full sized washer and dryer. Next to it you'll come across a spacious hall bath featuring double sinks, and a tub/shower. Two generously sized bedrooms at the end of the hallway complete this floor. Travel up another level to find a large loft with a full walk-in closet and ample natural lighting.The basement of this home is truly remarkable. With luxury vinyl flooring and custom shelving, this is an ideal space to entertain or relax! Sliders will lead you out to a ground level exit convenient for a nice stroll outdoors. The oversized lower level also features a convenient half bath and lots of space for storage! Last but certainly not least is the convenience of private parking! Not only do you have an attached garage with interior access, but you also have your own private driveway, and additional street parking for guests.The community offers a swimming pool, tennis courts, a fitness center, an upgraded clubhouse, two playgrounds, and walking/biking trails. This community has an ideal location with it's close proximity to SEPTA train stations at Exton and Whitford, Whole Foods, Wegmans, Main Street and the Exton Mall, Route 202 and I-76 are around the corner, as well as several shopping centers with many entertaining and dining opportunities. Rent includes access to the Gym, Swimming Pool, Trails, Tennis Courts, Playgrounds and more. Schedule an appointment today before this incredible home is swept away!
Servizi
- Carpet
- Dishwasher
- Fitness Center
- Pantry
- Pool
- Refrigerator
- Walk-in Closet(s)
- Washer / Dryer
- Wood
- Clubhouse
Listing By: RE/MAX Town & Country via Data Source: Bright MLS
agente di quotazione: Kristen Thornton

