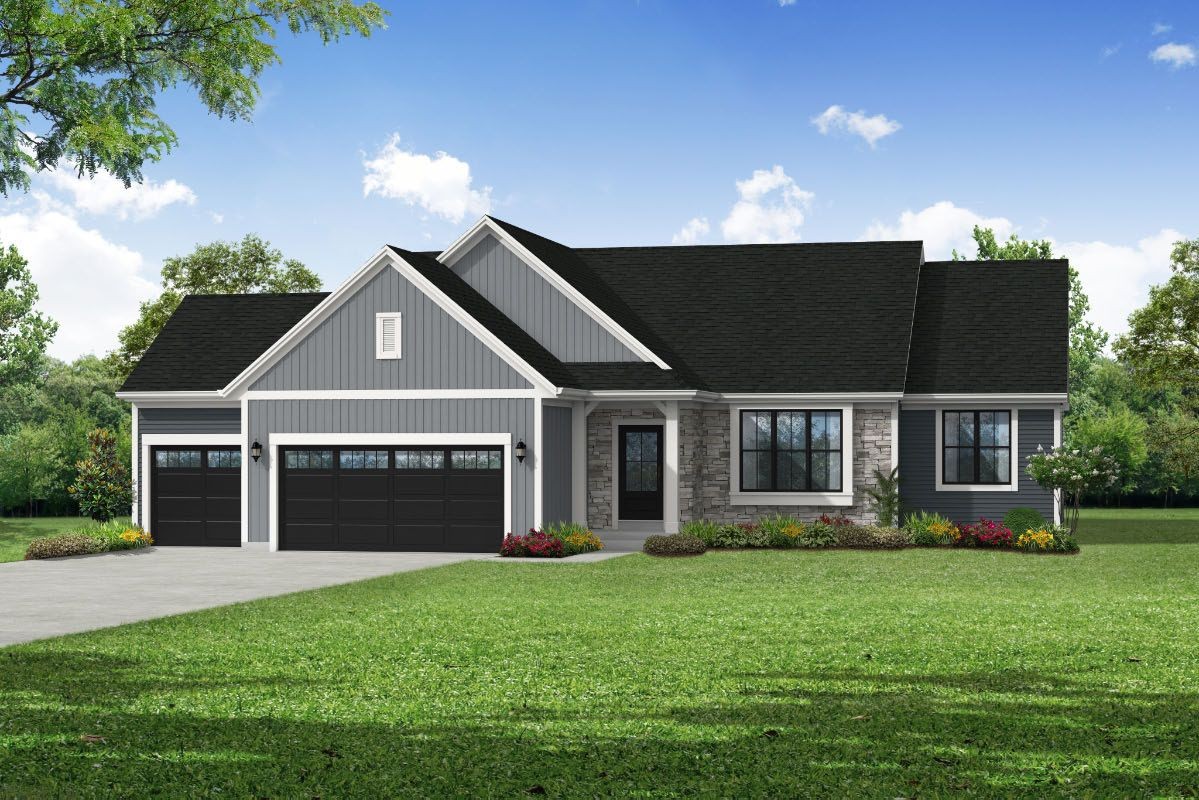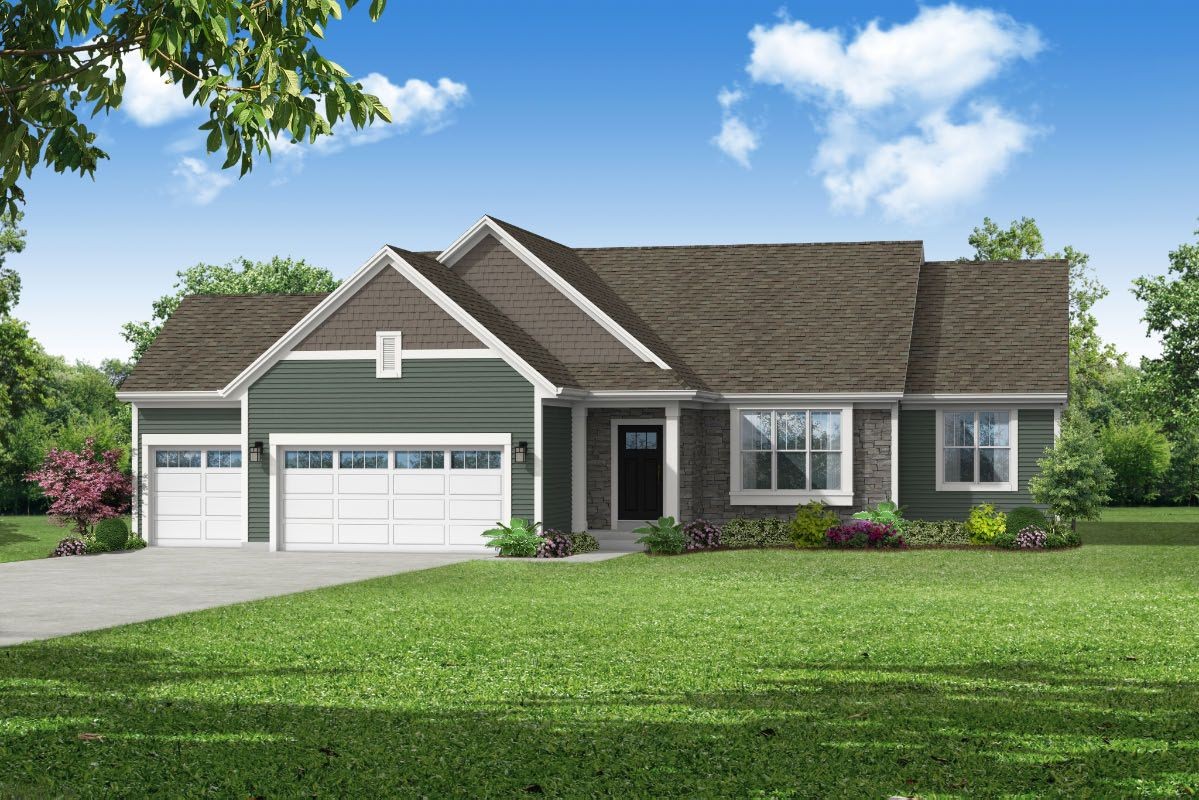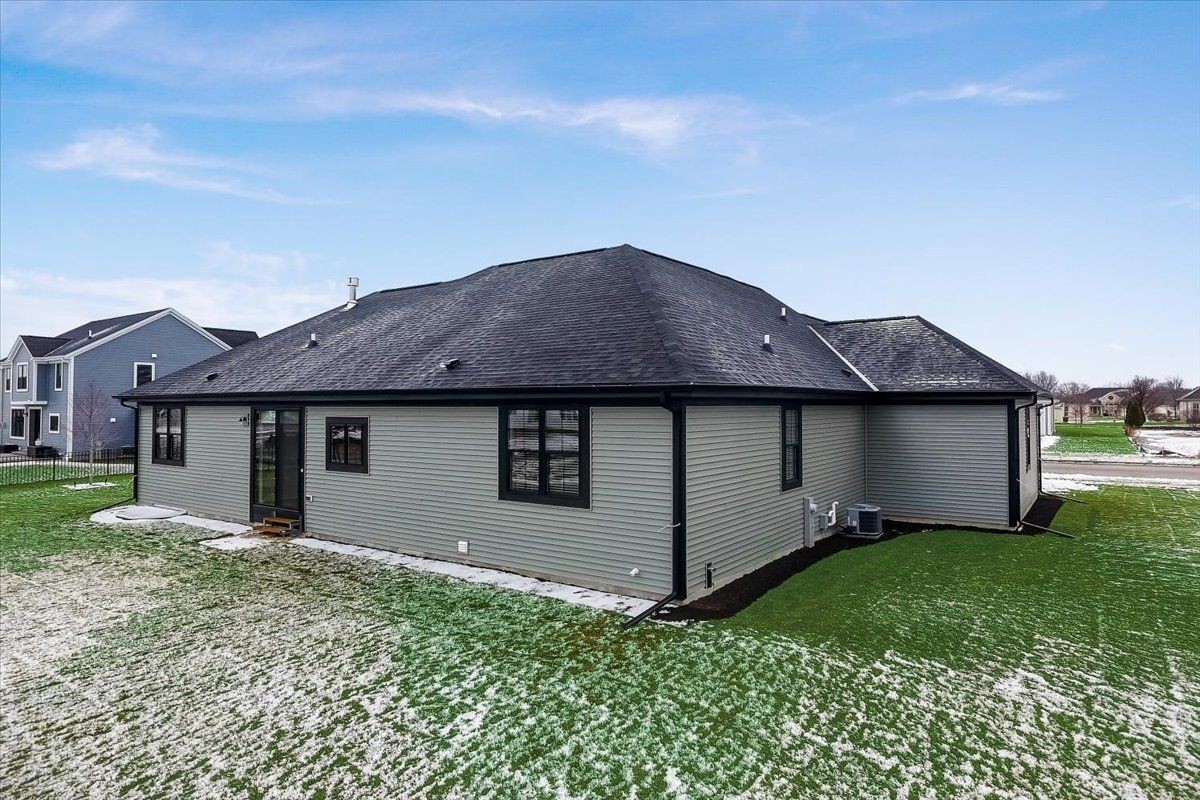1 of 34
3 bd2 baSingle Family

































Tools
Size
3
Bedrooms
2
Full Baths
1,810 Sq Ft.
interior
Financial
$541,690
Change Currency
$299
Price Per Sqft
Listing Details
Single Family
Property type
7151756
Web Id
2790502-BHI-2580080
MLS ID
359
Days Posted
Description
Skyline, #The Rylee, Plan 1810, Summit Avenue & Oakmont Drive, Waukesha, WI 53188
This split-bedroom ranch home provides plenty of elbow room due to its open nature.. The oversized great room offers the opportunity to create multiple seating layouts. The kitchen boasts plenty of cabinetry, a walk-in pantry, and a massive prep island that includes a perfect snack bar for casual meals. While the secondary bedrooms and hall bath are located on one end of the home, the master bedroom is privately tucked away on the opposite end of the home. It features a walk-in closet and a private bath with dual vanity, dual linen cabinets, and a five-foot shower. Finishing off this home is a generously sized mudroom that features plenty of storage with a substantial closet and convenient bench for everyday items.
This home is a plan.
This home is a plan.
Amenities
- Walk-in Closet(s)
- Vaulted Ceilings
- Fireplace
Price History
| date | Price | variance | type |
|---|---|---|---|
| 5/30/2023 | $541,690 | - | Listed |

