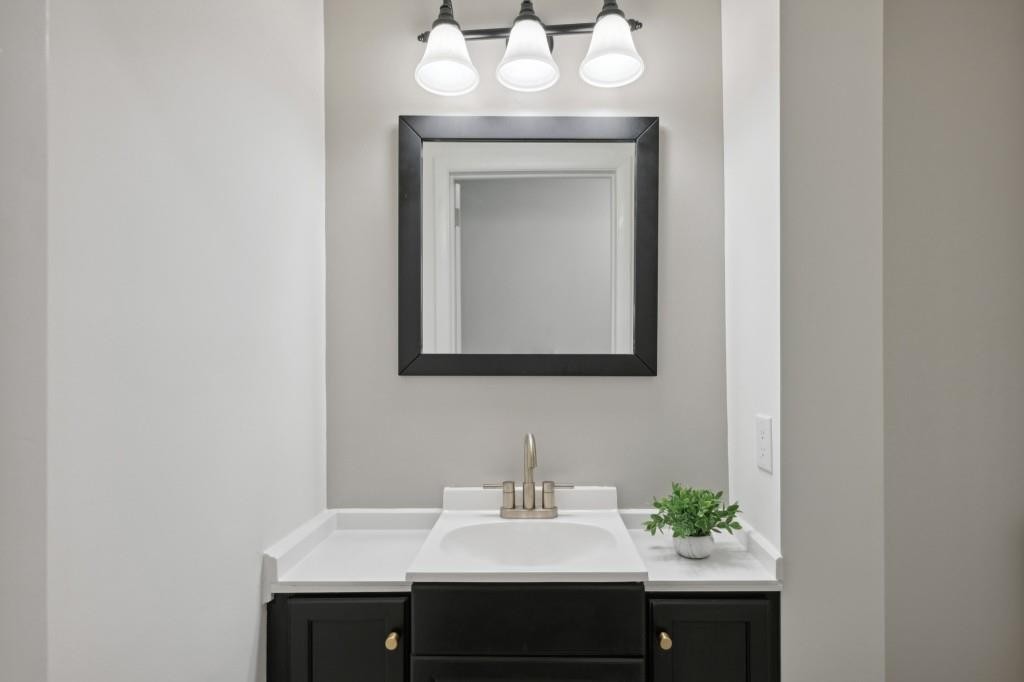1 of 49
5 bd3 baSingle Family
















































Tools
Size
5
Bedrooms
3
Full Baths
1
Partial Bath
4,260 Sq Ft.
interior
0.5 Acres
Exterior
Financial
$799,000
Change Currency
$577,700
Estimated Value
$188
Price Per Sqft
$4,146
Annual taxes
Listing Details
Single Family
Property type
1960
Year Built
3642736
Web Id
7200585
MLS ID
401
Days Posted
Description
6748 Brandon Mill Road, Sandy Springs, GA 30328
This is an amazing total house and lot renovation with great attention to every detail located in popular Sandy Springs. The main level offers a light filled living room featuring fireplace with a marble surround , dining room or possible huge common living space, with family dining in connecting kitchen or large sun room. Possibilities are endless. The new kitchen offers top of the line granite counter on island that's 10 ft. long soft close cabinets, and stainless steel appliances. A custom banquette seats 6 and pantry or second washer/ dryer outlet is also in the kitchen. Beautiful owner's bedroom and on-suite bathroom with custom cabinetry, marble tiles, double vanity and a shower/ tub combo . Two additional bedrooms with another completely renovated full bathroom. The designer added a powder room in the hallway to the main level floor plan. Lovely large sunroom has door way to the new garage that replaced the old carport. The lower level has a wonderful in-law suite complete with a large living space with fire-place, and new window/ door system that opens to the new deck overlooking the newly graded and sodded backyard with fire pit and small storage building. The new lower level kitchen features new tile floor & new tile backsplash with butcher block counters, upgraded refrigerator, new dishwasher and new range. Downstairs range hood is vented to the outside. Two more additional bedrooms, one with custom bookshelves and cozy nook for reading and the second one is huge. LVP flooring throughout the lower level. Playroom or office area A brand new bathroom offering a seamless glass shower , double vanity with sliding double mirrors and barn door to the water closet. Mechanical room has Washing Machine and Dryer and additional storage area. Both front and back yards were regraded, fescue sod was planted. New stairs and fencing were added to the backyard. Must see this masterpiece to enjoy all the extras that have been added.
This is an Pending listing.
Broker Office Phone Number: 404-233-4142
Copyright © 2023First Multiple Listing Service, Inc.. All rights reserved. All information provided by the listing agent/broker is deemed reliable but is not guaranteed and should be independently verified.
This is an Pending listing.
Broker Office Phone Number: 404-233-4142
Copyright © 2023First Multiple Listing Service, Inc.. All rights reserved. All information provided by the listing agent/broker is deemed reliable but is not guaranteed and should be independently verified.
Amenities
- Dishwasher
- Garbage Disposal
- Refrigerator
- Tile Flooring
- Walk-in Closet(s)
- Hardwood Flooring
- 1 Fireplace
- Ceramic flooring
- Washer / Dryer
- Zoned A/C
- Composition Shingle Roof
- Garage
Price HistoryView all +
| date | Price | variance | type |
|---|---|---|---|
| 6/10/2023 | $799,000 | - | Contract |
| 4/19/2023 | $799,000 | 3.14 % | decreased |
| 11/6/2022 | $824,900 | 8.33 % | decreased |
| 10/7/2022 | $899,900 | - | Listed |
| 1/6/2022 | $395,000 | 10.02 % | Sold |
| 12/18/2021 | $439,000 | - | Contract |
| 12/14/2021 | $439,000 | - | Listed |
Listing By: Harry Norman Realtors via Data Source: First Multiple Listing Service, Inc.
listing agent: Kay Settle

