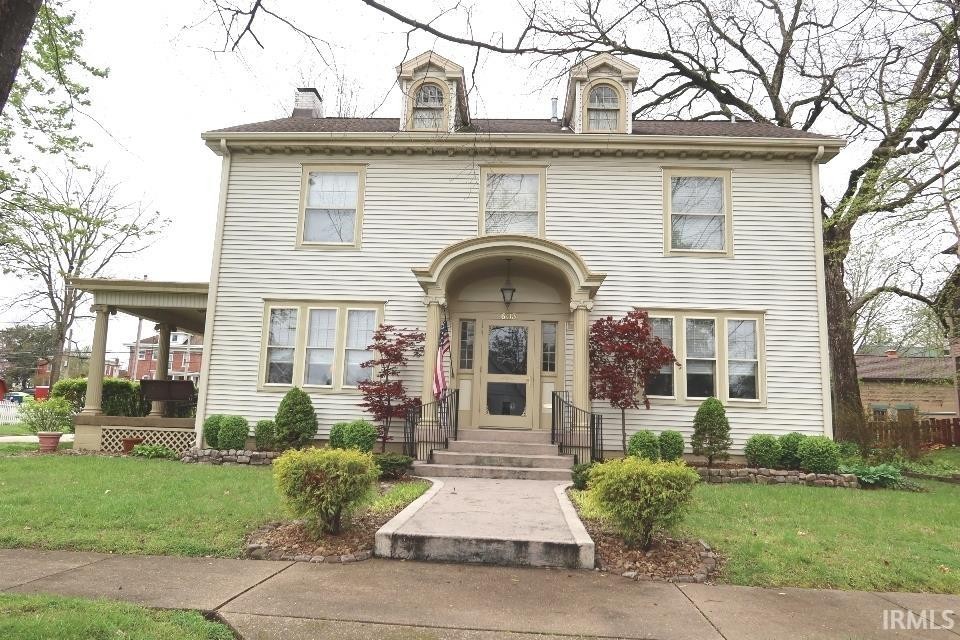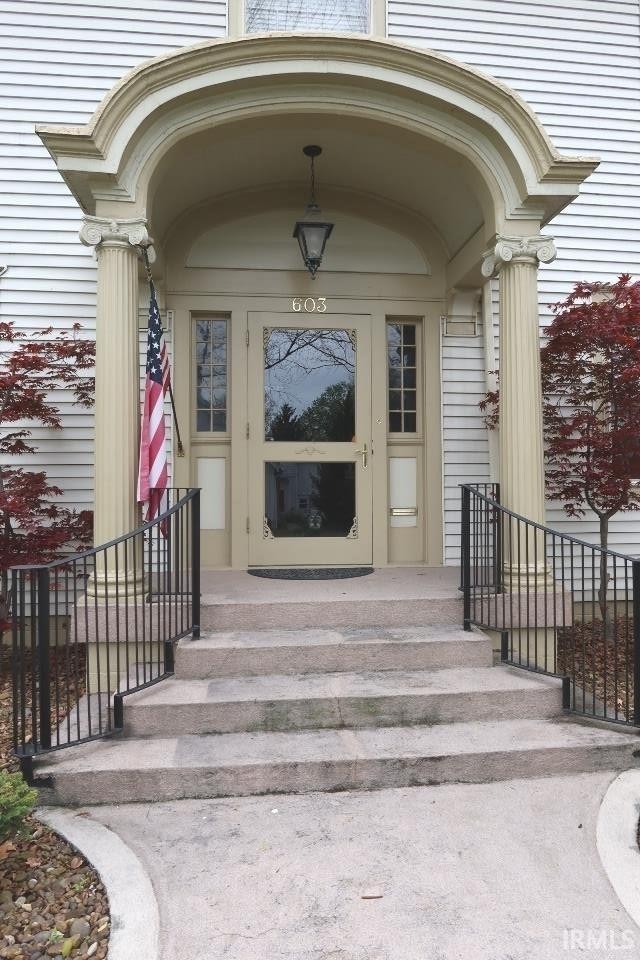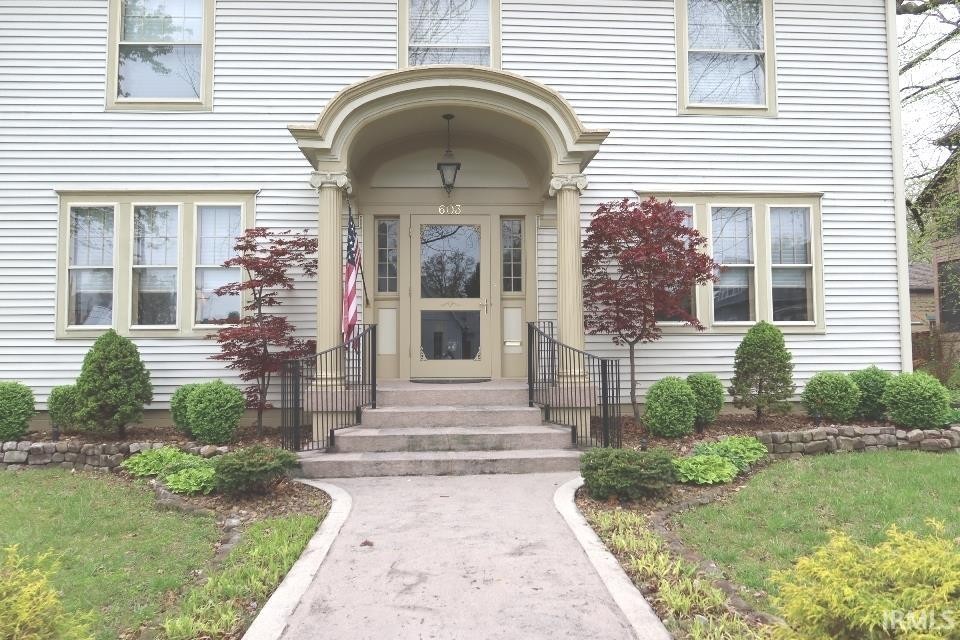1 of 36
4 bd2 baSingle Family



































Tools
Size
4
Bedrooms
2
Full Baths
1
Partial Bath
2,597 Sq Ft.
interior
0.23 Acres
Exterior
Financial
$273,500
Change Currency
$105
Price Per Sqft
$2,021
Annual taxes
Listing Details
Single Family
Property type
1916
Year Built
11136388
Web Id
202412159
MLS ID
39
Days Posted
Description
603 Mulberry Street, Mount Vernon, IN 47620
Don't miss this beautiful 2 story home on corner lot. Notice the lovely landscaping as you approach the home. The large inviting foyer features a beautiful staircase to upper level and opens to the living room and through glass French doors to the dining room. The very spacious living room has a wood-burning fireplace and 2 sets of French doors to the 28' x 10' covered porch. The dining room with the beautiful glass French doors has room for all of your furnishings. This could also be a great family room. The dining room accesses the kitchen which has lots of cabinets and includes all of the major appliances. There is a nice breakfast area in the kitchen also. Just off the kitchen is a bright laundry room that opens to the 21' x 16' deck. Completing the main level is a half bath. The upper level features 4 bedrooms, 2 full baths and a hall with linen cabinets and closets. The owner's suite has a full bath (shower, commode and sink) connected to it. This bath also opens to the hall way. One bedroom has windows on two sides. The second full bath has tile flooring, tub/shower unit, commode and sink. There is a basement which has lots of storage room and has access from inside the home as well as from the back yard. Completing the home is the third floor attic with a stairway from the second floor. This offers area for lots of storage. Seller states that there are hardwood floors under the carpeting. The back yard features the deck, lovely landscaping with a koi pond, picket fence, and the extra large 2 1/2 car garage (24' x 30'). Features include 2 furnace air handlers, 2 central a/c units, new windows in Kitchen & laundry. Includes: Window treatments, bathroom mirrors, ceiling fans, kitchen appliances (range/oven, dishwasher, disposal, refrigerator, trash compactor), washer, dryer, electric garage opener, built-in workbench in garage. Also included is a one-year Cinch Home Services Warranty. Per owner: Water Heater in 2014 +/-; roof in 2012; Central A/C units in 2023 and 2014. Square footage is per Assessor. All square footage and measurement are approximate and not guaranteed.
This is an Active listing.
Broker Office Phone Number: 812-838-4479
Copyright © 2024Southwest Indiana Association of Realtors. All rights reserved. All information provided by the listing agent/broker is deemed reliable but is not guaranteed and should be independently verified.
This is an Active listing.
Broker Office Phone Number: 812-838-4479
Copyright © 2024Southwest Indiana Association of Realtors. All rights reserved. All information provided by the listing agent/broker is deemed reliable but is not guaranteed and should be independently verified.
Amenities
- Fenced
- Fireplace(s)
- Garbage Disposal
- Dryer Included
- Radiator
- 1 Fireplace
- Garage
- Garage - Detached
Price History
| date | Price | variance | type |
|---|---|---|---|
| 4/12/2024 | $273,500 | - | Listed |
Listing By: SHRODE AGENCY via Data Source: Southwest Indiana Association of Realtors
listing agent: Michelle Hudson

