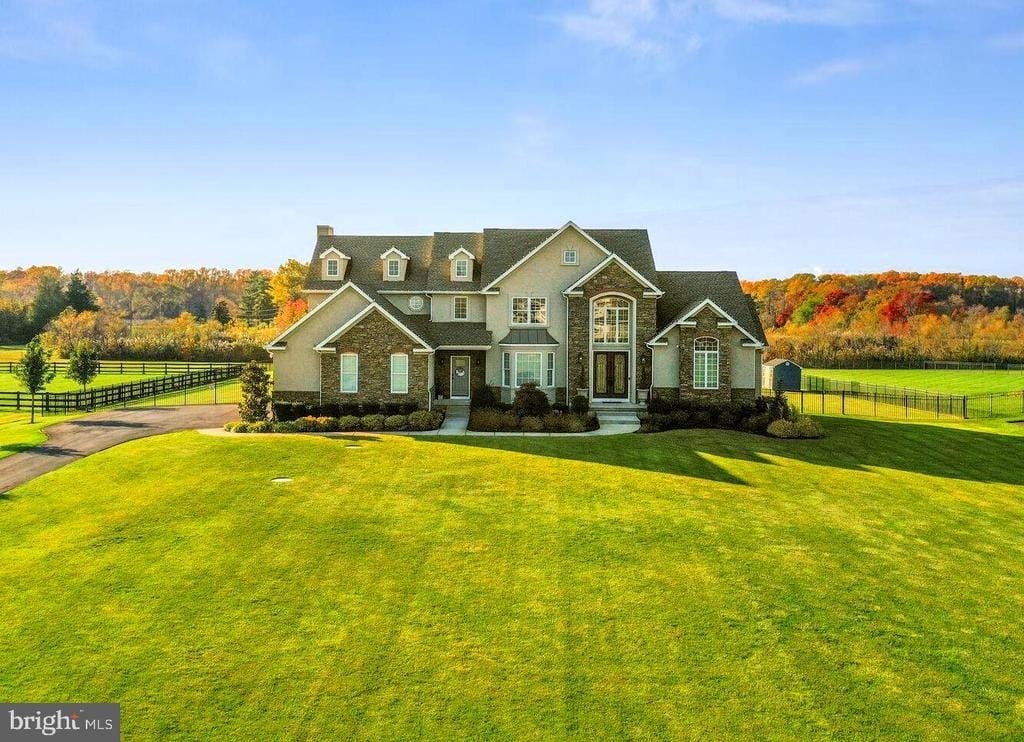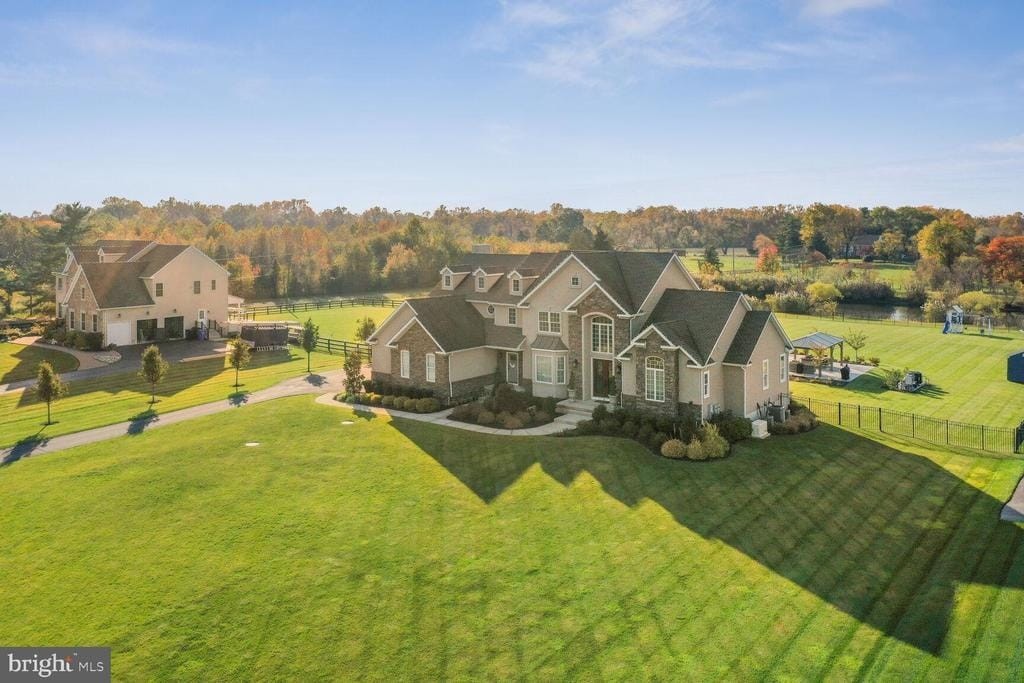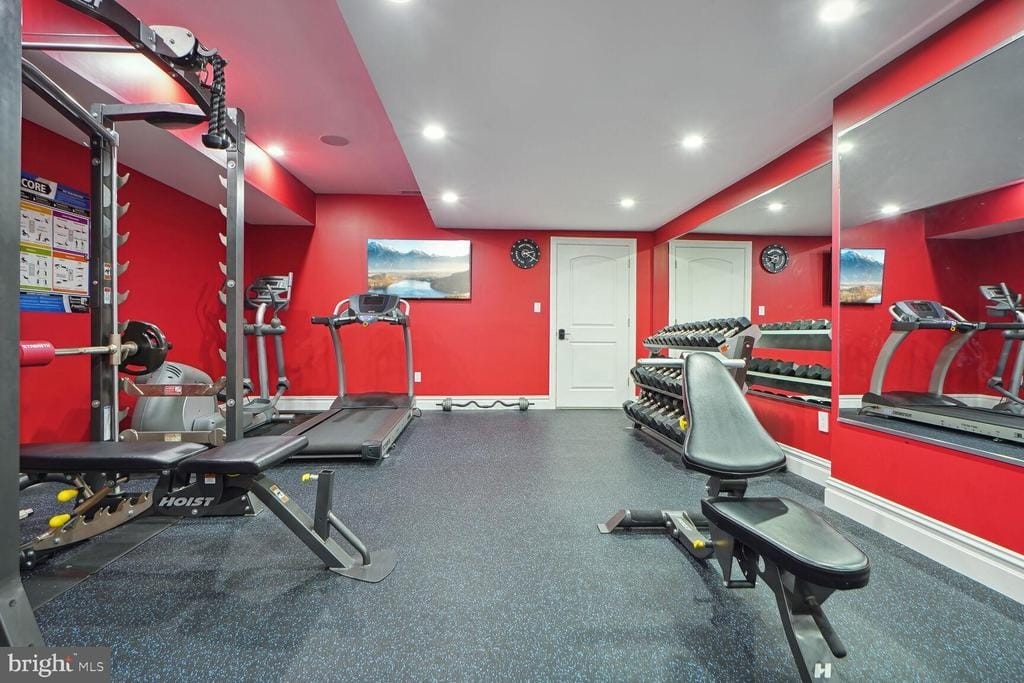1 of 50
5 bd4 baSingle Family

















































Tools
Size
5
Bedrooms
4
Full Baths
1
Partial Bath
6,264 Sq Ft.
interior
1.65 Acres
Exterior
Financial
$1,550,000
Change Currency
$247
Price Per Sqft
$25,415
Annual taxes
Listing Details
Single Family
Property type
2016
Year Built
9566924
Web Id
NJBL2055590
MLS ID
30
Days Posted
Description
6 Haddington Way, Medford, NJ 08055
Introducing a stunning contemporary home nestled on almost 2 sprawling acres and boasting tranquil pond views. This home is a testament to modern luxury living with 5- bedrooms, 4.5 baths, a masterpiece offering over 6,200 sq. ft. of luxurious living space with over a half million dollars worth of recent upgrades including a spectacular gunite salt water pool and high end movie theater room. This estate is the essence of elegance and excellence. Located in the premier Greystone Estates in Medford, enjoy estate living in a beautiful, serene setting, surrounded by farm land and adjacent to the Golden Pheasant Golf Club. Medford Township proudly offers desirable highly ranked schools that serve this development: Kirby's Mill Elementary School, Haines School, Medford Memorial Junior High School and Shawnee High School. 6 Haddington Way features your own backyard oasis with a brand new gunite pool, fire pit, basketball court and of course, a water view! The highlights of this remarkable, immaculate 7 year old home include a brand new gunite salt water pool with pebble tech, 3 waterfalls and fire bowls on the perimeter, a state of the art movie theater room, full home gym, gaming room, expansive recreational room, home office, primary suite on the main level and over 6,200 total square feet of living space including a fully finished walk-out English style basement. The features and upgrades to this home ensure every aspect of your lifestyle is catered to. The expansive, professionally landscaped yard showcases magnificent hardscaping and a chic gazebo with an additional gas line direct to the grill and in ground run wire for electric to the backyard creating an perfect blend of relaxation and entertainment. The interior layout of the home welcomes you with a two story main entry foyer and a sprawling floor plan with views of the water even from the foyer! The gourmet kitchen is the center point of this open floor plan, with granite countertops, tiled backsplash and a very generous oversized 8' center island, perfectly suited for entertaining. Upgraded with top of the line 36' induction cooktop, solid wood 42' Brookhaven cabinets, and a deep stainless steel drop-in sink. This expanded Radnor model home includes a gorgeous cathedral breakfast dining room off the kitchen with wrap around windows and sliding glass doors leading to the custom covered Trex deck. Relax nightly on the deck enjoying the colorful sunsets. Luxurious, smart and green best describe this spectacular home. With Smart Home Automation you can virtually control almost everything in the home on your phone. You can deactivate the alarm, unlock doors, open the garage door, turn on lights, play music, adjust temperature, open the window blinds, turn on the pool lights, heater and fire bowls. The Home Security & Audio Systems and Equipment are housed in the Home Automation Room and are included with the home. Green home features include energy efficient appliances, additional insulation inside walls & ceilings, whole house humidifier & whole house generator, high efficiency heat & central air 95%+, 3 zoned natural gas heat and 3 zone air conditioning, 75 gallon hot water heater with instant hot water pump. A long driveway with fully insulated finished 3 car garage with epoxy floors cap off this true gem of a home. Now is the opportunity to call this contemporary paradise your home.Built in 2016 this home includes a 2-10 Builders Warranty effective coverage until March 2026. Roof line holiday lights on annual lease. See associated documents.Private showings by appointment only on weekends with 24 hour notice.
This is an Pending listing.
Broker Office Phone Number: 609-264-8444
Copyright © 2024Berkshire Hathaway HomeServices Fox & Roach, Realtors. All rights reserved. All information provided by the listing agent/broker is deemed reliable but is not guaranteed and should be independently verified.
This is an Pending listing.
Broker Office Phone Number: 609-264-8444
Copyright © 2024Berkshire Hathaway HomeServices Fox & Roach, Realtors. All rights reserved. All information provided by the listing agent/broker is deemed reliable but is not guaranteed and should be independently verified.
Amenities
- Carpet
- Carpeted Floors
- Central Air Conditioning
- Dining Area
- Dishwasher
- Garbage Disposal
- Refrigerator
- Spa
- Tile Flooring
- Walk-in Closet(s)
- Wood Floors
- Hardwood Flooring
- Dryer Included
- Stall Shower
- Ceramic Flooring
- Washer / Dryer
- Ceiling Fan
- Zoned A/C
- Humidifier
Price History
| date | Price | variance | type |
|---|---|---|---|
| 4/16/2024 | $1,550,000 | - | Contract |
| 11/1/2023 | $1,550,000 | - | Listed |
Listing By: BHHS Fox & Roach Brigantine via Data Source: Berkshire Hathaway HomeServices Fox & Roach, Realtors
listing agent: Keely LePera Conti

