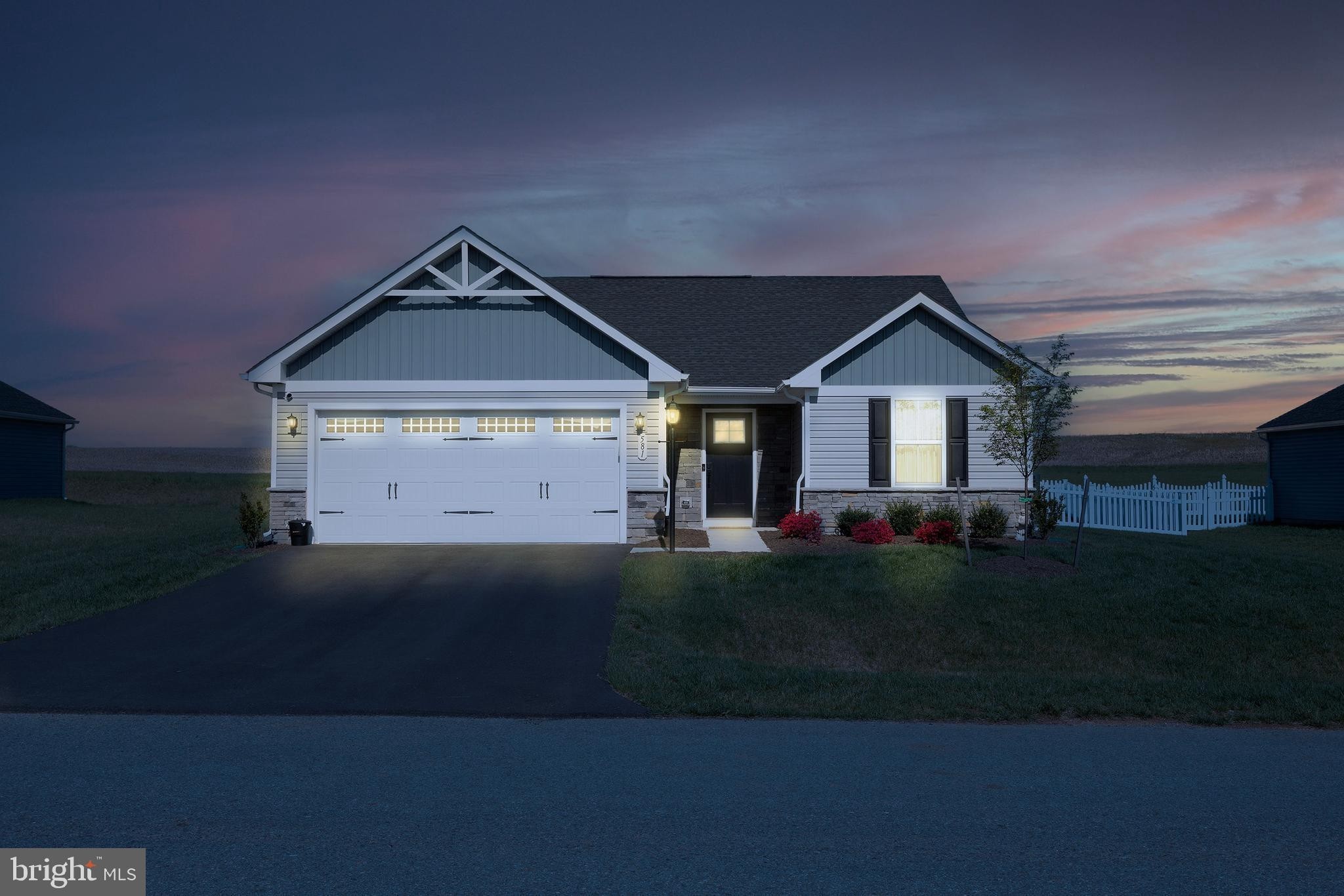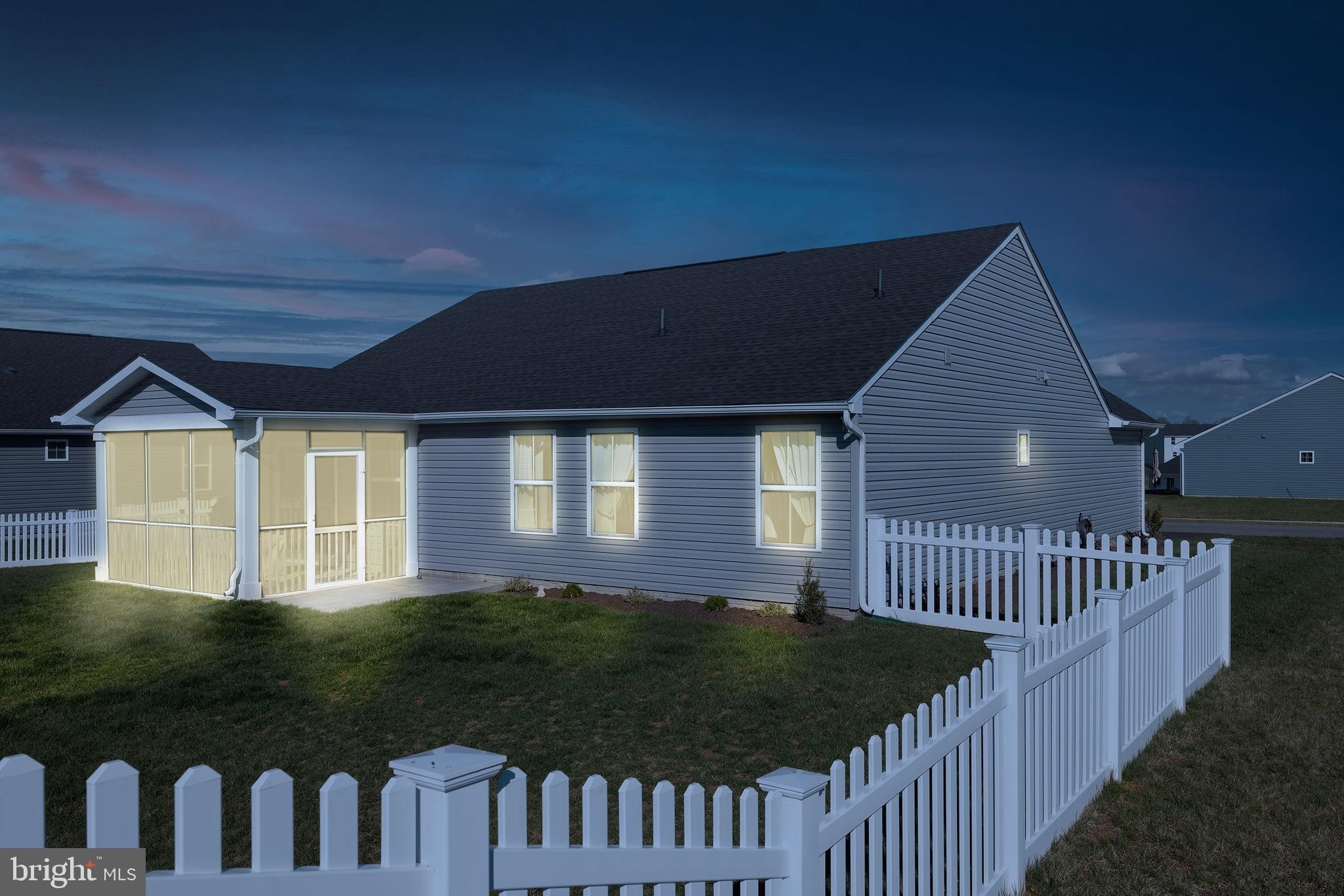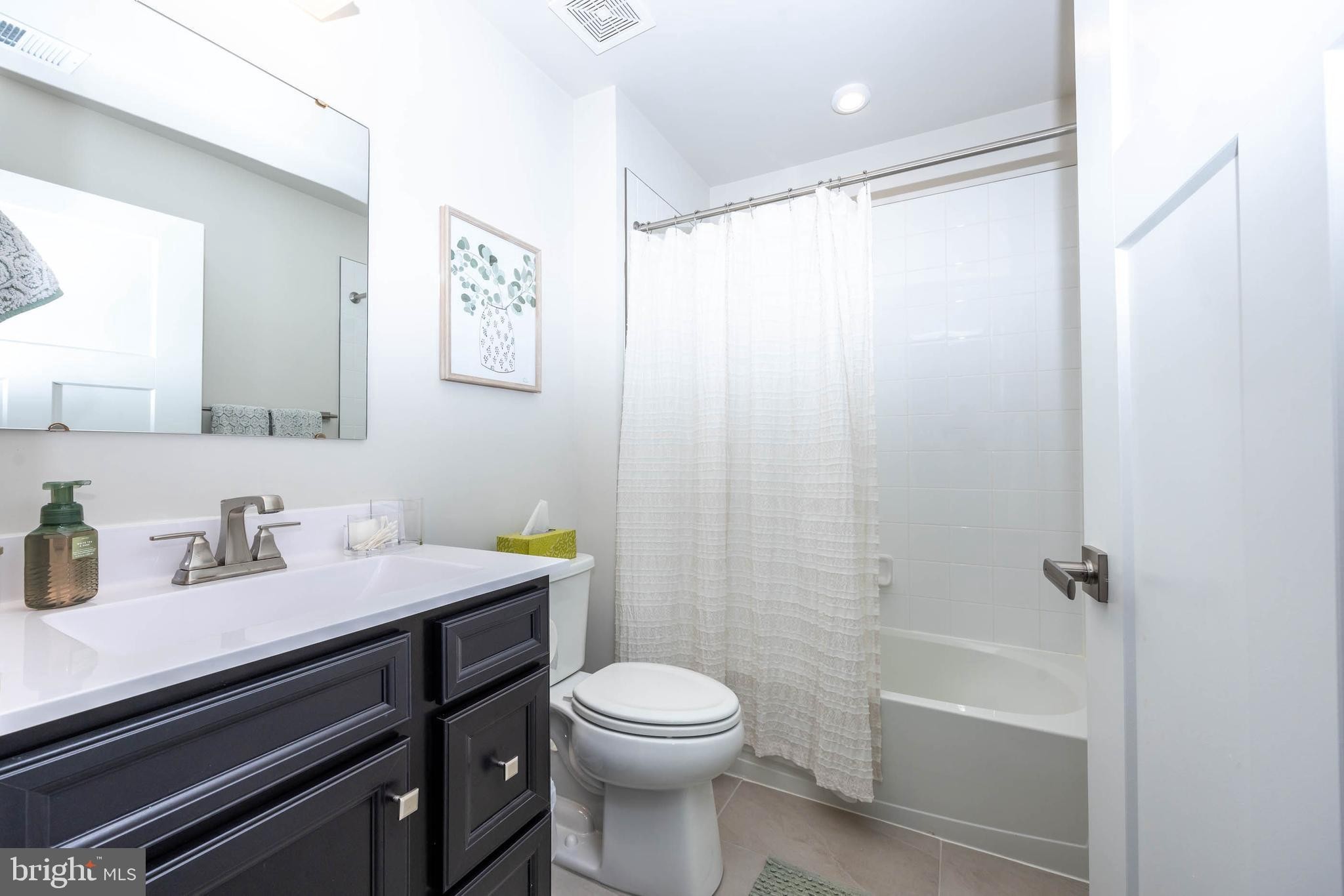1 of 34
3 bd2 baSingle Family

































Tools
Size
3
Bedrooms
2
Full Baths
1,348 Sq Ft.
interior
0.19 Acres
Exterior
Financial
$340,000
Change Currency
$252
Price Per Sqft
Listing Details
Single Family
Property type
2022
Year Built
11217916
Web Id
WVBE2028696
MLS ID
23
Days Posted
Description
581 Perspective Place, Hedgesville, WV 25427
WHAT A BEAUTIFUL one level living ranch style house to call your new home! Great open spacious layout for all your entertaining! This immaculate floor plan offers 3 bedrooms and 2 full baths, upgraded kitchen cabinets, granite counters, stainless steel appliances, pantry, nice flooring throughout the home including tiled bathroom floors. The master bathroom offers a double vanity and a walk -in shower that is roomy. Wait until you see the walk-in master closet-Wow! Enjoy a relaxing morning sitting on the rear screened in patio drinking your favorite drink or enjoy entertaining with friends and family in the evening on the patio and in the rear fenced spacious yard! The two car garage is 19'4"x19' with room for storage.
This is an Active listing.
Broker Office Phone Number: 304-671-1219
Copyright © 2024Bright MLS. All rights reserved. All information provided by the listing agent/broker is deemed reliable but is not guaranteed and should be independently verified.
This is an Active listing.
Broker Office Phone Number: 304-671-1219
Copyright © 2024Bright MLS. All rights reserved. All information provided by the listing agent/broker is deemed reliable but is not guaranteed and should be independently verified.
Amenities
- Central Air Conditioning
- Dining Area
- Dishwasher
- Refrigerator
- Walk-in Closet(s)
- Dryer Included
- Stall Shower
- Washer / Dryer
- Ceiling Fan
- Heat Pump
- Driveway
Price History
| date | Price | variance | type |
|---|---|---|---|
| 4/22/2024 | $340,000 | - | Listed |
Listing By: Keller Williams Realty Advantage via Data Source: Bright MLS
listing agent: Missi Boober

