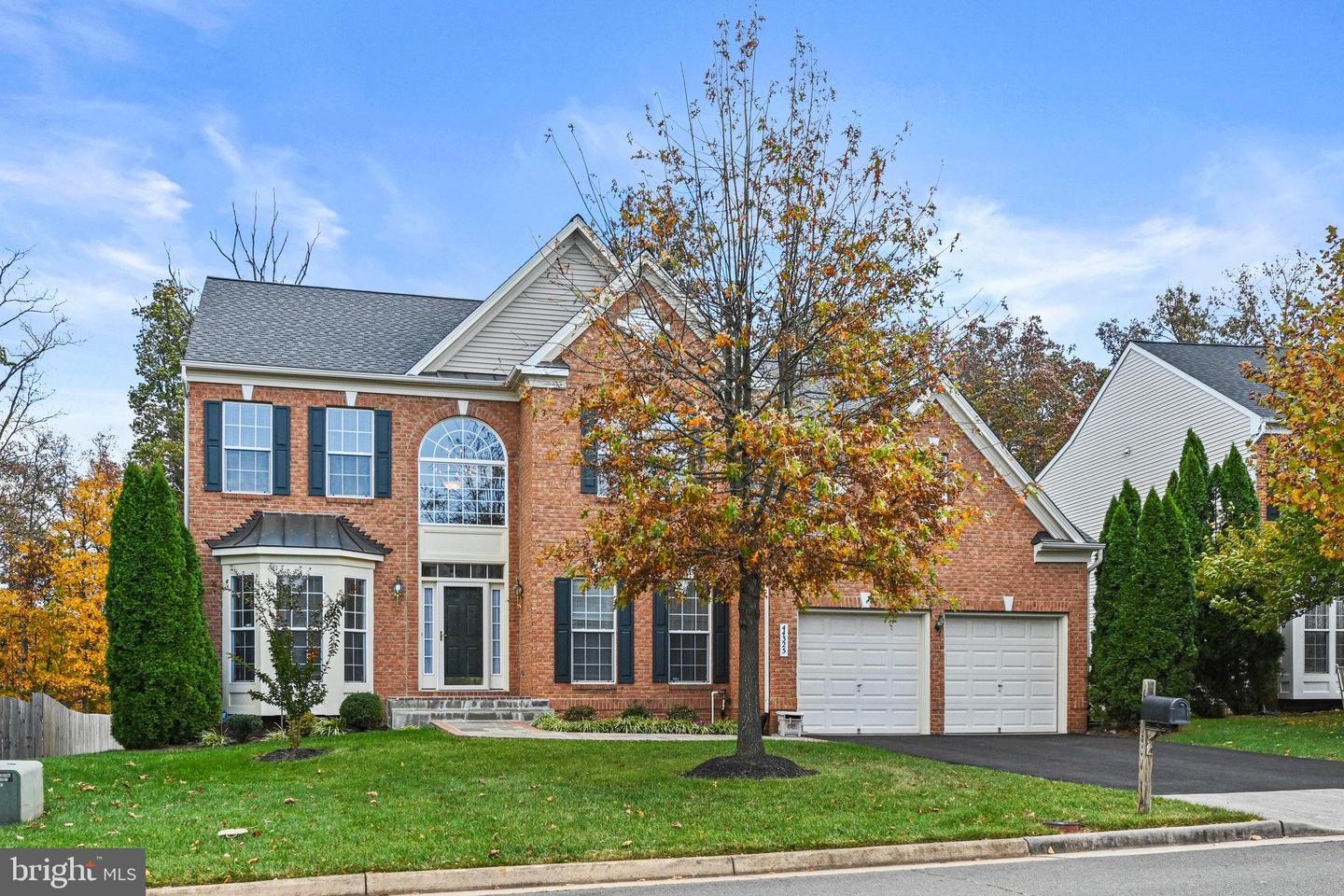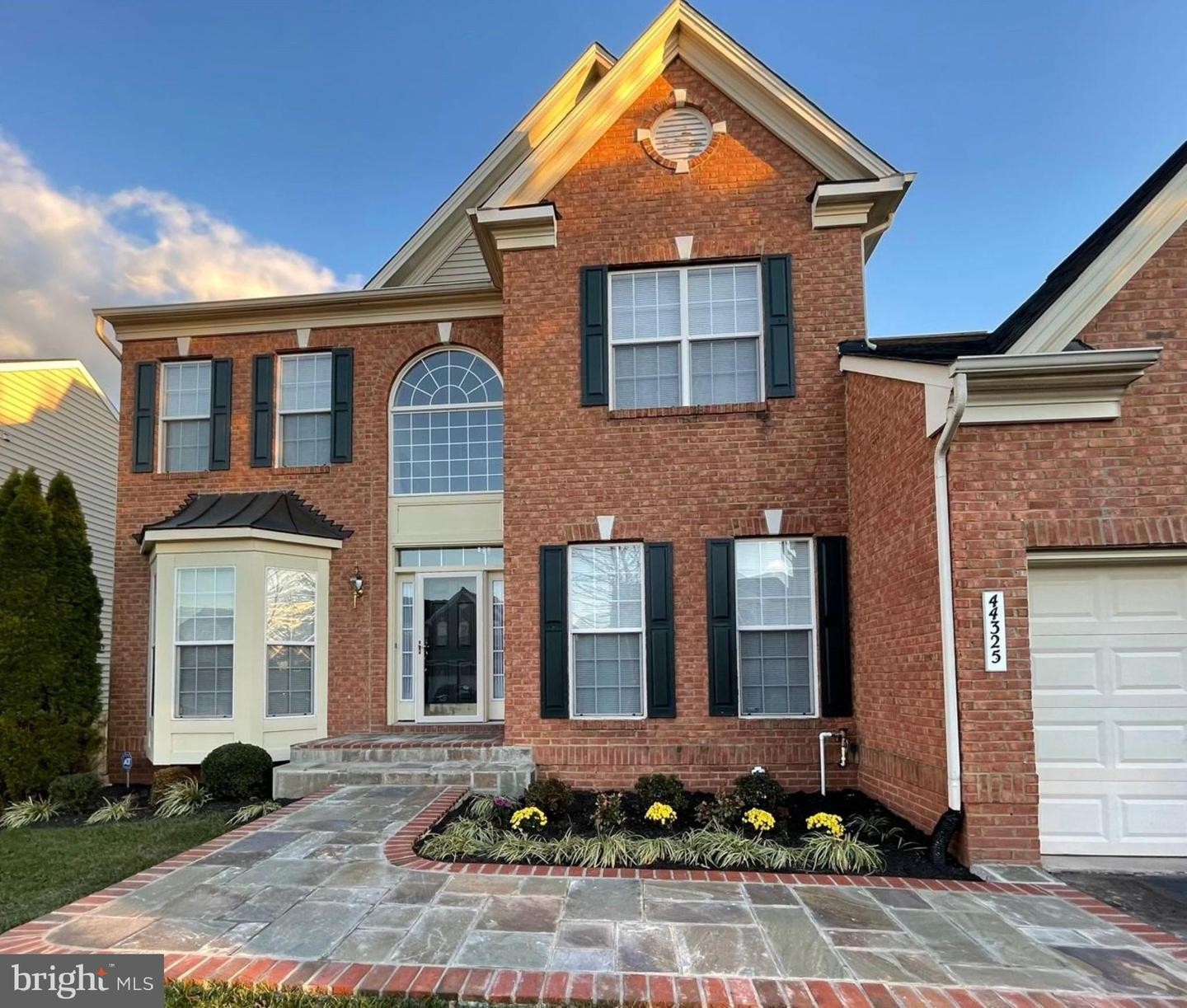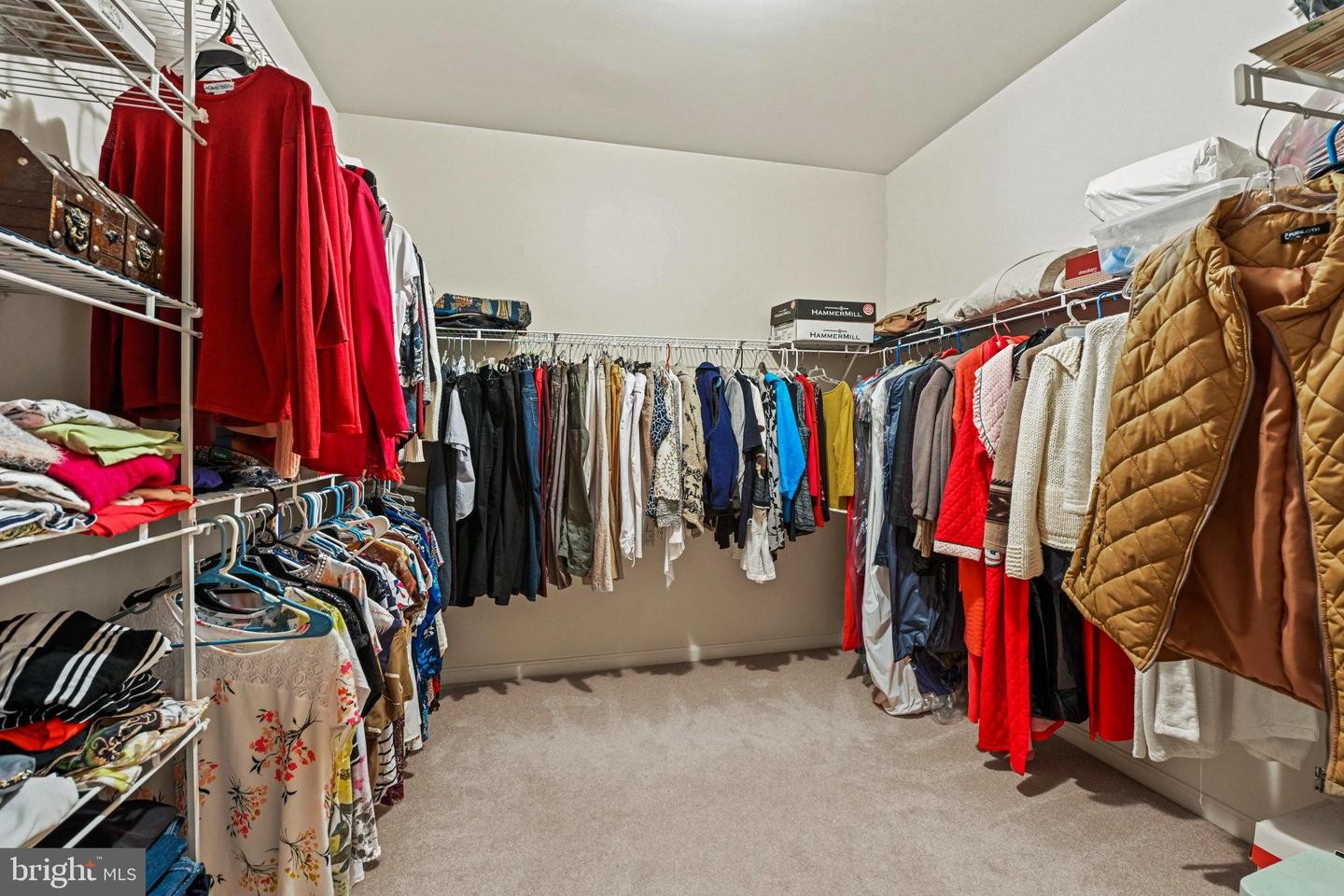1 of 51
5 bd4 baSingle Family


















































Tools
Size
5
Bedrooms
4
Full Baths
10,019 Sq Ft.
interior
Financial
$969,900
Change Currency
$97
Price Per Sqft
$7,834
Annual taxes
Listing Details
Single Family
Property type
2005
Year Built
9596771
Web Id
2757494-VALO2060600
MLS ID
201
Days Posted
Description
44325 Navajo Dr, Ashburn, VA 20147
Welcome to the heart of Ashbrook Village, where this stately brick front 5 bedroom/4.5 bath single-family home has everything a forever home should have. Greet your future guests in the impressive two-story foyer flanked by the formal living and dining rooms. Follow the gleaming hardwoods to the main level office which can later be turned into a future bedroom, or continue on to the open living space where the main entertainment flow will be. Gather around the massive floor-to-ceiling stone fireplace, quite the centerpiece, in the family room or grab an appetizer in the sun-drenched breakfast room that leads to the newly installed flagstone patio where the grill master can cook with the view of the well-maintained lush lawn and serene setting of the trees beyond. Head back through the sliding doors into the gourmet kitchen, a chefs delight, where you will find stainless steel appliances, a built-in wine rack, tall cabinets, recessed lights, a center island with storage cabinetry on all sides, a corner pantry, and even a built-in desk/homework station. Head upstairs from either the formal staircase in the foyer or via the back staircase and you will find two oversized bedrooms, a full bath, and a 3rd bedroom ensuite. Bedroom #4 is the master suite, a true oasis, where you can retreat to your sitting room or step into the enormous sleeping quarters. There are two walk-in closets and a Roman-inspired, tiled spa bathroom with earthy tones and a double vanity. You also have the options of the deep sitting tub or the separate shower. Head downstairs where more family gatherings and game room activities take the center stage. The walk-up lower level features a spacious living area, a bedroom, another full bathroom and its own secure entrance. There is a large unfinished space which can be used as a workshop, gym or wine cellar with plenty of space for additional storage. The mudroom and laundry are accessible from the kitchen which leads to the spacious 2-car garage. Meticulously maintained, the sellers have invested in an underground, 7-zoned Smart sprinkler system (2020), a new roof with architectural shingles and a transferable warranty (2023), new flagstone entry way and rear patio (2023), new driveway (2023), new water heater (2022), new HVAC (2016), a security system and more. Be sure to read the full list in the Docs section. Lets not forget the community amenities such as the outdoor pool, clubhouse, exercise trails, and tot lots! Conveniently located walking distance to One Loudoun, there are also schools, main commuter routes, shopping, dining, fitness and entertainment options within 5 minutes of this home! Sellers prefer a 30-60 day rent back and closing with Smart Settlements.
Amenities
- Carpet
- Dishwasher
- Kitchen Island
- Pool
- Refrigerator
- Walk-in Closet(s)
- Ceramic Flooring
- Washer / Dryer
- Wood
- Clubhouse
- Shingle
Price History
| date | Price | variance | type |
|---|---|---|---|
| 12/5/2023 | $969,900 | - | Contract |
| 11/9/2023 | $969,900 | - | off market |
| 11/7/2023 | $969,900 | - | Contract |
| 11/2/2023 | $969,900 | - | Listed |
Listing By: I-Agent Realty Incorporated via Data Source: Bright MLS
listing agent: Bianca Reyes

