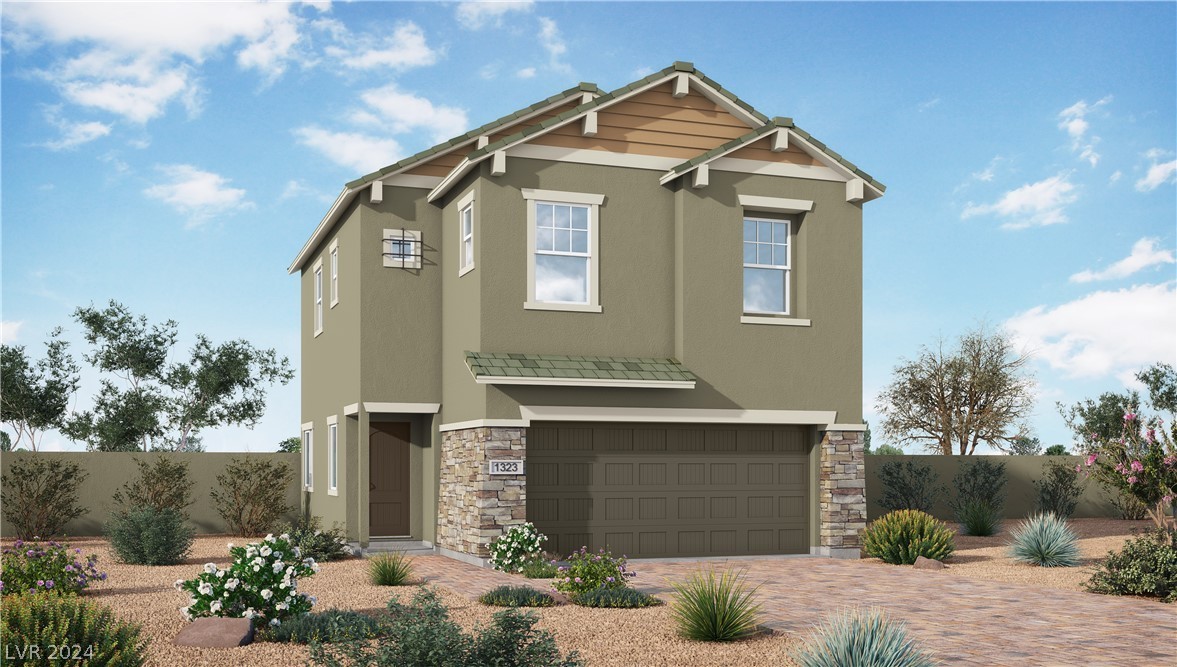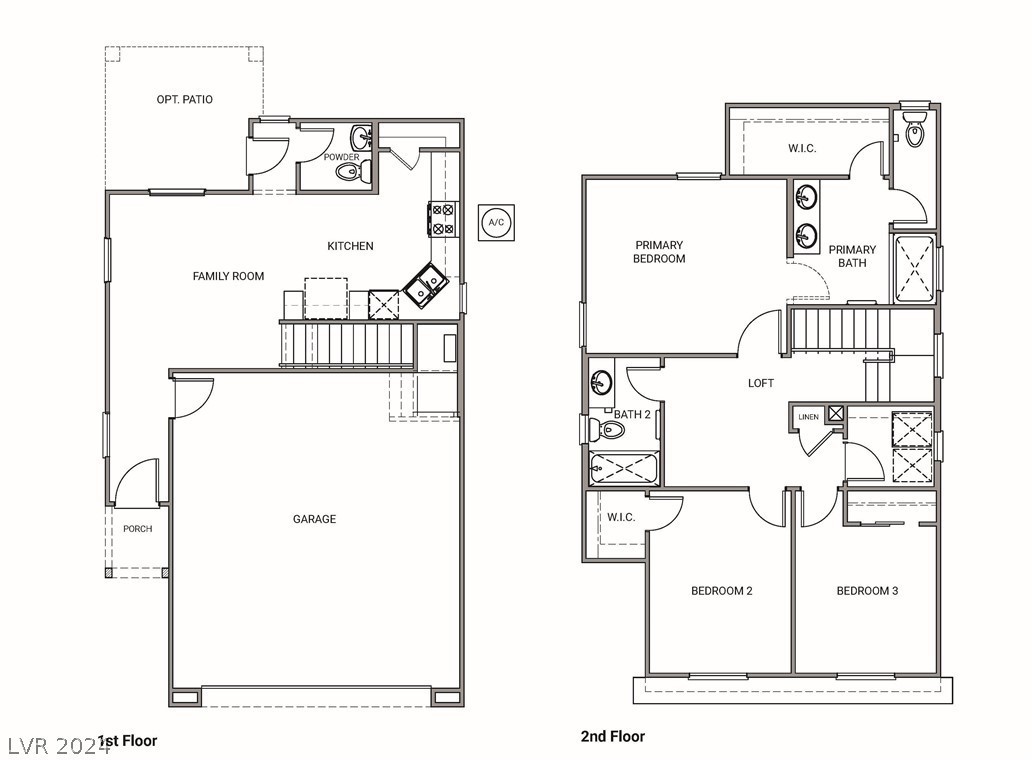1 of 2
3 bd2 baSingle Family

Tools
Size
3
Bedrooms
2
Full Baths
1
Partial Bath
1,309 Sq Ft.
interior
0.06 Acres
Exterior
Financial
$393,995
Change Currency
$301
Price Per Sqft
$935
Annual taxes
Listing Details
Single Family
Property type
2024
Year Built
11400877
Web Id
2581469
MLS ID
17
Days Posted
Description
394 Desert Cadence Street, Henderson, NV 89011
The Bravo home design seamlessly blends the cozy great room and spacious kitchen with 42-inch uppers, and exquisite upgraded quartz kitchen countertops. The second floor, is highlighted with a central loft area, leading to generously sized secondary bedrooms, ideal for family or guests. The primary bathroom indulges with a walk-in shower, dual sinks, and a roomy walk-in closet. This exceptional home boasts 9' first-floor ceilings, a tankless water heater, stainless steel appliances, and wood-style window blinds. Your new home is available now. Visit Libretto at Cadence and see your dream home today!
This is an Active listing.
Broker Office Phone Number: 702-799-9598
Copyright © 2024Greater Las Vegas Association of REALTORS®, Inc.. All rights reserved. All information provided by the listing agent/broker is deemed reliable but is not guaranteed and should be independently verified.
This is an Active listing.
Broker Office Phone Number: 702-799-9598
Copyright © 2024Greater Las Vegas Association of REALTORS®, Inc.. All rights reserved. All information provided by the listing agent/broker is deemed reliable but is not guaranteed and should be independently verified.
Amenities
- Carpet
- Carpeted Floors
- Dishwasher
- Garbage Disposal
- Porch
- Tile Flooring
- Washer / Dryer
- Garage
Price History
| date | Price | variance | type |
|---|---|---|---|
| 5/6/2024 | $393,995 | - | Listed |
Listing By: Signature Realty via Data Source: Greater Las Vegas Association of REALTORS®, Inc.
listing agent: Jean-Nate Churchill

