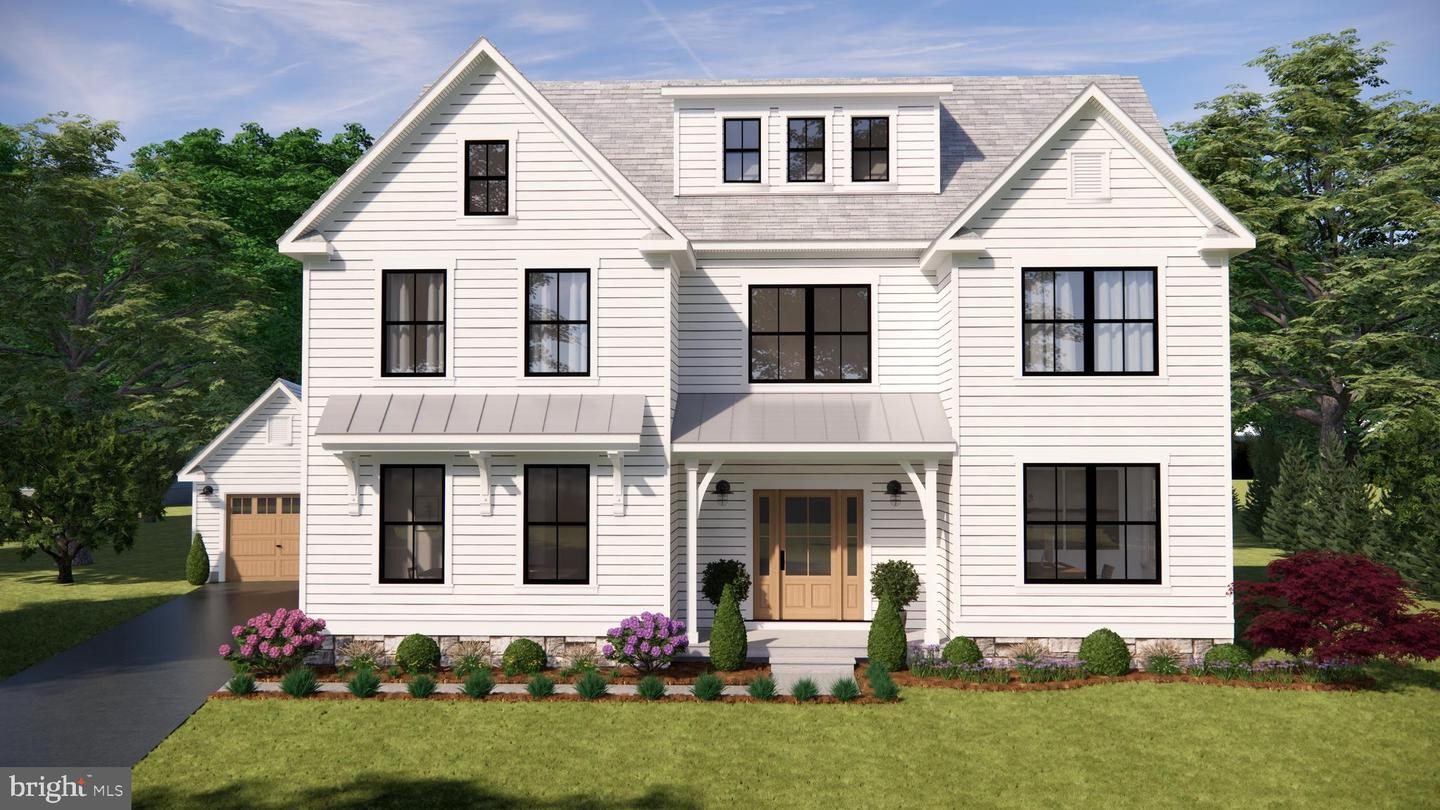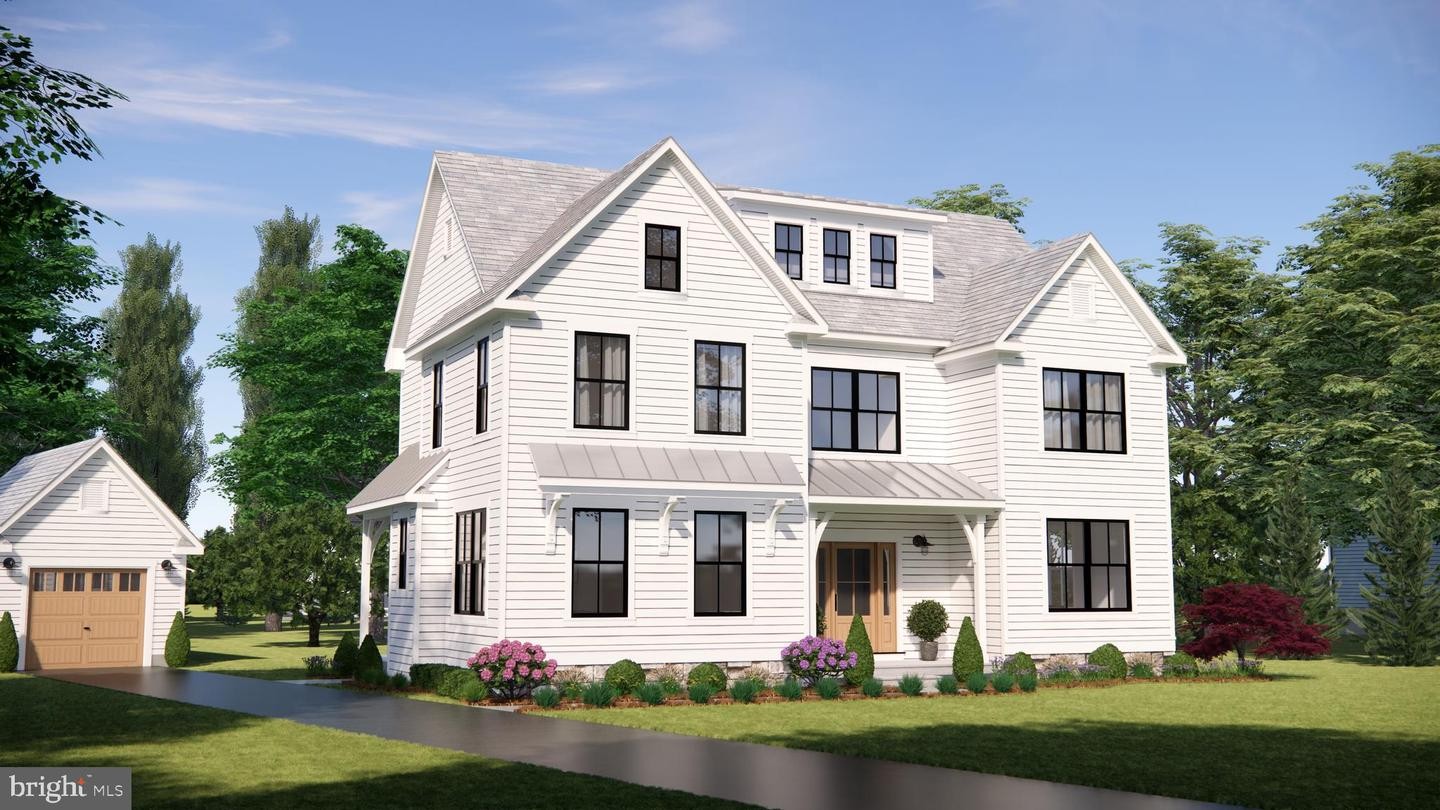1 of 2
4 bd3 baSingle Family

Tools
Size
4
Bedrooms
3
Full Baths
6,970 Sq Ft.
interior
Financial
$1,400,000
Change Currency
$201
Price Per Sqft
$8,752
Annual taxes
Listing Details
Single Family
Property type
2024
Year Built
2627284
Web Id
2761731-NJCD2062328
MLS ID
103
Days Posted
Description
334 Longwood Dr, Haddonfield, NJ 08033
New Year, NEW HOME! Check out this gorgeous NEW CONSTRUCTION HOME presented by Pinto Development. Tucked away in a vibrant neighborhood, adorned with tree lined streets creating a welcoming feel to families, dog walkers and kids riding their bikes down the sidewalk through this beautiful area of desirable Haddonfield. The location offers a harmonious blend of suburbia with the conveniences of city living with all that you desire in great shopping, restaurants, community events in downtown Haddonfield and easy commuting to Philly at your fingertips all within Haddonfields Award Winning school system! Take advantage of the opportunity now, to take part in the customization of select features in your new home from the Builders standard selections. Offering 4 Bedrooms, 3 full and 2 Half Bathrooms with approximately 3,006 Square feet of open modern living space with an additional 1,254 sq. feet in the finished basement. As you drive up to your stunning new home at 334 Longwood Drive, you will find a perfect blend of classic farmhouse exterior, black windows, with beautiful warm wood touches from the front porch to the front door and detached garage! When your guests arrive to see how spectacular your gorgeous new home came together, they will be greeted with stunning 6 wide plank hardwood flooring that flows throughout most of the home, wainscoting, crown molding and 5-1/4 baseboard. Off the foyer you will find a study, perfect for your remote work needs or a first floor playroom. Enter into the main area of the home with an open layout adding ease to your everyday living from cooking in the kitchen to gathering in the living room and dinette area. The home also includes a formal dining area perfect to celebrate the holidays with family and friends with easy access to your new gourmet kitchen, which can be hand selected in color and style by you if you start today! Your dream kitchen offers 42 wall cabinetry, tile backsplash, Quartz countertops, large island, farmhouse sink, stainless steel appliances; 36 French door refrigerator, 36 pro-style gas range, 36 chimney style kitchen exhaust hood, 24 dishwasher, and a built in microwave. As you settle down from a wonderful gathering in your stunning kitchen and dining room, cozy up in your new family room with a gas fireplace with shiplap trim or tile of your choice that will be sure to impress your loved ones as you gather around a fire and enjoy the glory of your beautiful new home. To finish up the first floor, you will find a powder room and an additional coat closet off the mudroom. The mudroom includes tile flooring, custom built-in cubbies and lockers, providing the perfect space for the kids to kick off their sports gear and hang their backpacks! As you stroll up to the second level, you will be pleased to find the great details continue in the trim work, metal balusters and the stunning hardwood floors. On the second level you will find 2 generous sized additional bedrooms with great closet space, a hall bathroom and second floor laundry. The primary bedroom includes; cathedral ceiling, a large walk-in closet, primary on-suite bathroom with double bowl vanity, stall shower and soaking tub, linen closet, toilet closet and stunning cabinets, tile surround and flooring all designed by you from the builders standard choices. The fourth bedroom includes a large walk-in closet, private bathroom and sitting area located on the third floor offering a space to have privacy for guests or your live-in nanny. Lets not forget about the finished basement, offering plenty of space to create a movie room, home gym and play space. Your imagination can run wild with this additional living space with plenty of extra storage and closet space, as well. There is a powder room included in the basement making entertaining on Football Sundays super convenient. The home includes a detached one car garage. Call today to get started to customize your new home!
Price History
| date | Price | variance | type |
|---|---|---|---|
| 3/18/2024 | $1,400,000 | - | Contract |
| 3/12/2024 | $1,400,000 | - | off market |
| 3/10/2024 | $1,400,000 | - | Contract |
| 2/4/2024 | $1,400,000 | - | Listed |
| 10/22/2018 | $340,000 | - | Sold |
Listing By: Weichert Realtors-Haddonfield via Data Source: Bright MLS
listing agent: Christy Oberg

