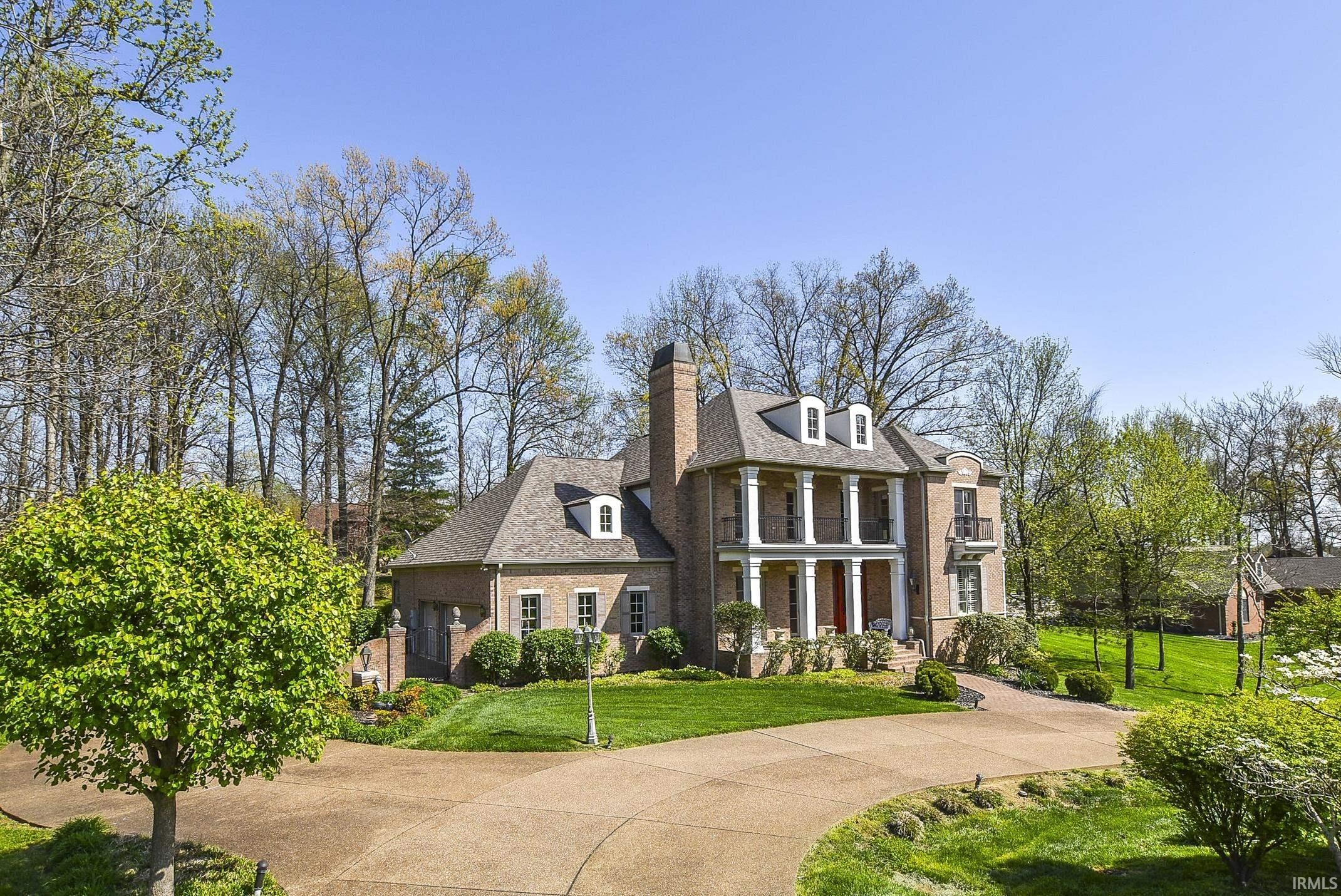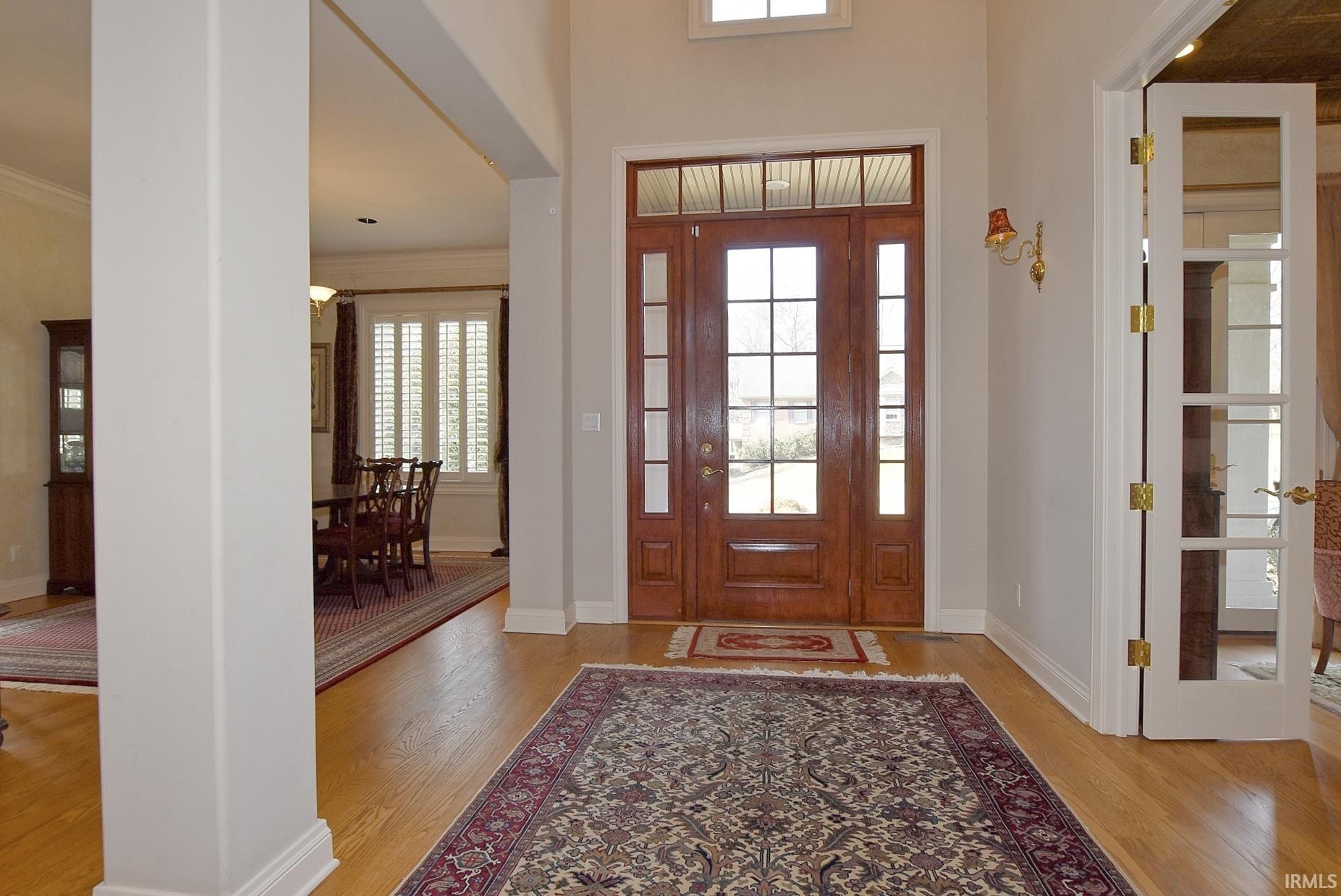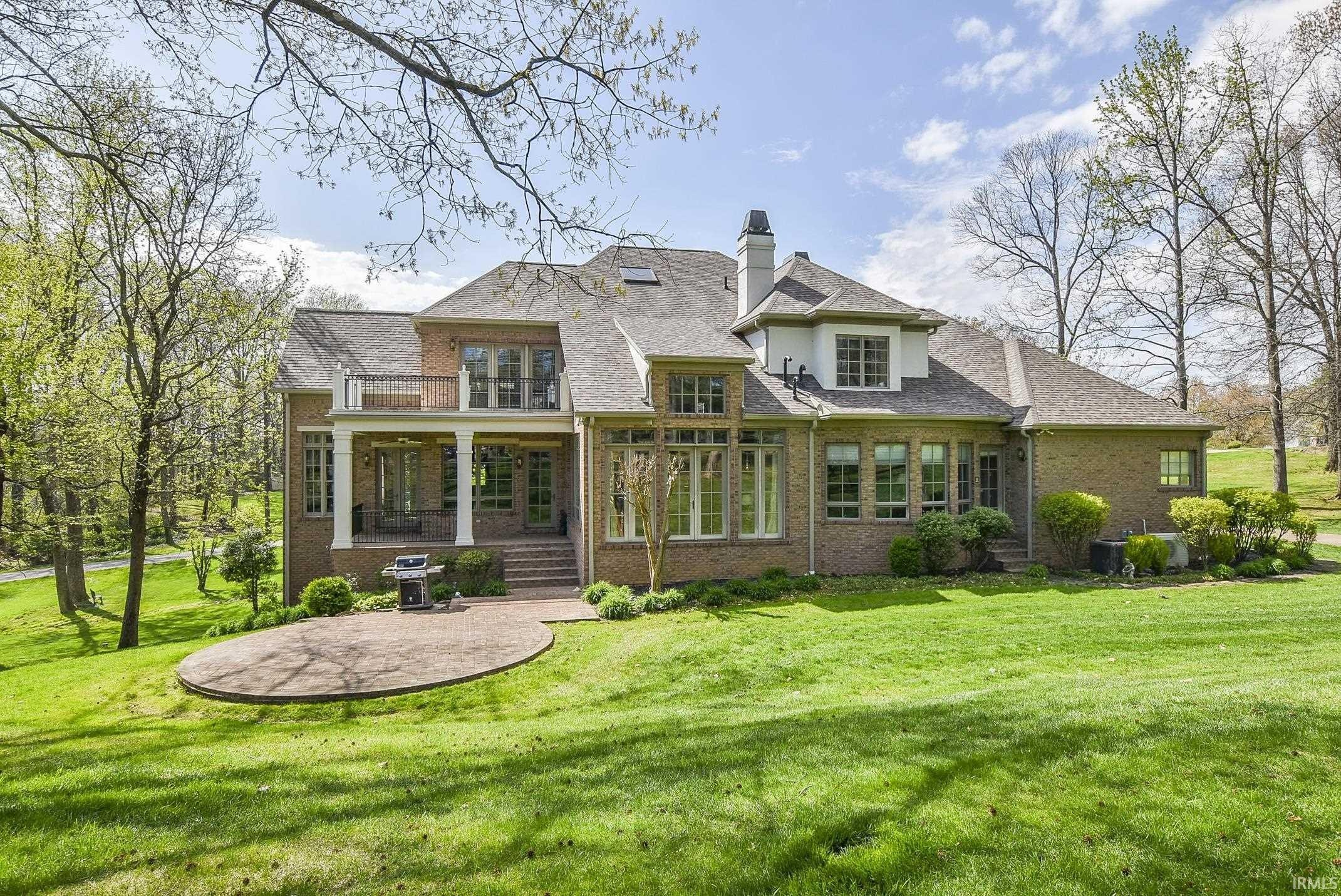1 of 36
4 bd3 baSingle Family



































Tools
Size
4
Bedrooms
3
Full Baths
1
Partial Bath
4,655 Sq Ft.
interior
0.93 Acres
Exterior
Financial
$889,900
Change Currency
$191
Price Per Sqft
$4,059
Annual taxes
Listing Details
Single Family
Property type
1997
Year Built
10642791
Web Id
202406519
MLS ID
78
Days Posted
Description
3312 David Drive, Mount Vernon, IN 47620
Located in Mueller Manor in the St Philip area is this elegant Idea Home that will charm you instantly! The Old South architecture with deep front porches, wrought-iron railings, arched dormers, shutters, and multiple French doors adds a Southern accent to the elegant exterior, and the brick with stucco accents makes maintaining the exterior worry-free. The design offers two stories with 4 bedrooms, 3.5 baths, an unfinished lower level with basement garage, and a three-car side-load garage. A study is located just off the foyer with a pressed tin ceiling, fireplace, bookshelves, and French doors leading onto the front porch; the formal dining room also lies just off the foyer and has an art niche and access to the side porch. The spacious family room anchors the home and has ceilings that soar to the second story, tall windows plus French doors to the patio, and a fireplace in a slate surround with built-in shelving. The kitchen has a breakfast nook for informal dining, Fehrenbacher cabinets, quartz countertops, a large island, lots of counter space, and a walk-in pantry. An enclosed sunroom off the kitchen has vaulted wood ceilings, gas lanterns, a brick wall, and a wall of windows that allow sunlight to stream into the house through an arched, open doorway and pass-through from the kitchen. The primary bedroom suite is on the main level and has a sweeping view of the back yard from a curved bank of windows, and has two walk-in closets, an oversized shower, a commode closet, a jetted tub with thermostat, plus separate vanities with polished stainless-steel sinks and Italian tile. A landing links the media room and three second-floor bedrooms with two full baths. Tucked away upstairs, a computer nook provides an office space that's convenient for everyone to use and can be closed off with pocket doors. The media room with built-ins accommodates a home theater for gathering to watch movies or the big game. This sophisticated home has numerous features including balconies, a circular drive plus driveway, an irrigation system, and authentic gas lanterns. Updates include a new roof, furnaces, and water heater, plus the home has been pre-inspected. Enjoy nearby conveniences, plus Evansvilles west side is a short drive away.
This is an Active listing.
Broker Office Phone Number: 812-426-9020
Copyright © 2024Southwest Indiana Association of Realtors. All rights reserved. All information provided by the listing agent/broker is deemed reliable but is not guaranteed and should be independently verified.
This is an Active listing.
Broker Office Phone Number: 812-426-9020
Copyright © 2024Southwest Indiana Association of Realtors. All rights reserved. All information provided by the listing agent/broker is deemed reliable but is not guaranteed and should be independently verified.
Amenities
- Fireplace(s)
- Formal Dining Room
- Garbage Disposal
- Dryer Included
- 1 Fireplace
- Garage
- Garage - Attached
Price History
| date | Price | variance | type |
|---|---|---|---|
| 5/5/2024 | $889,900 | 10.10 % | decreased |
| 2/29/2024 | $989,900 | - | Listed |
Listing By: F.C. TUCKER EMGE via Data Source: Southwest Indiana Association of Realtors
listing agent: Carolyn McClintock

