1 of 6
4 bd2 baSingle Family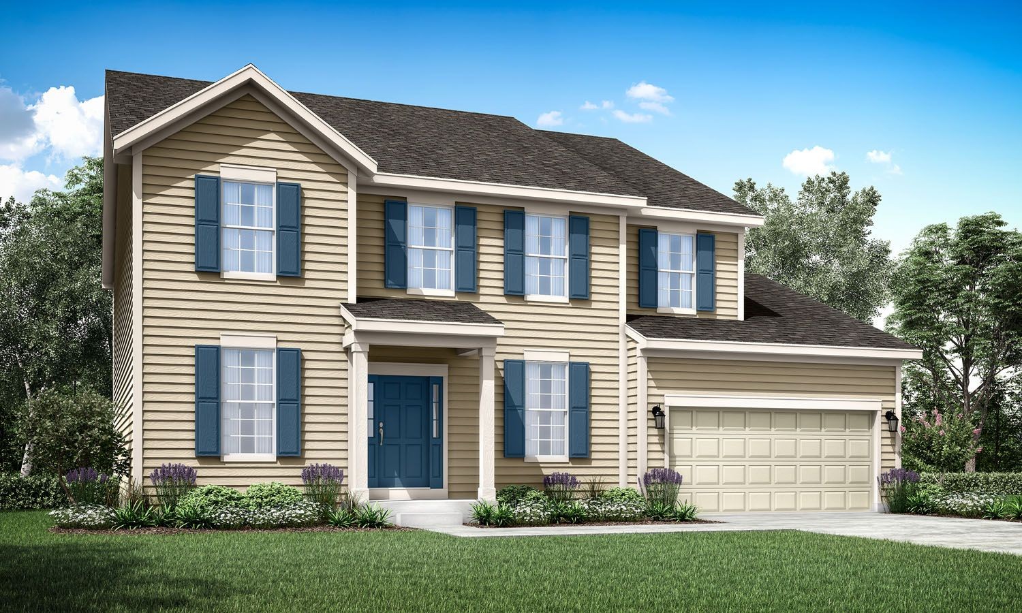
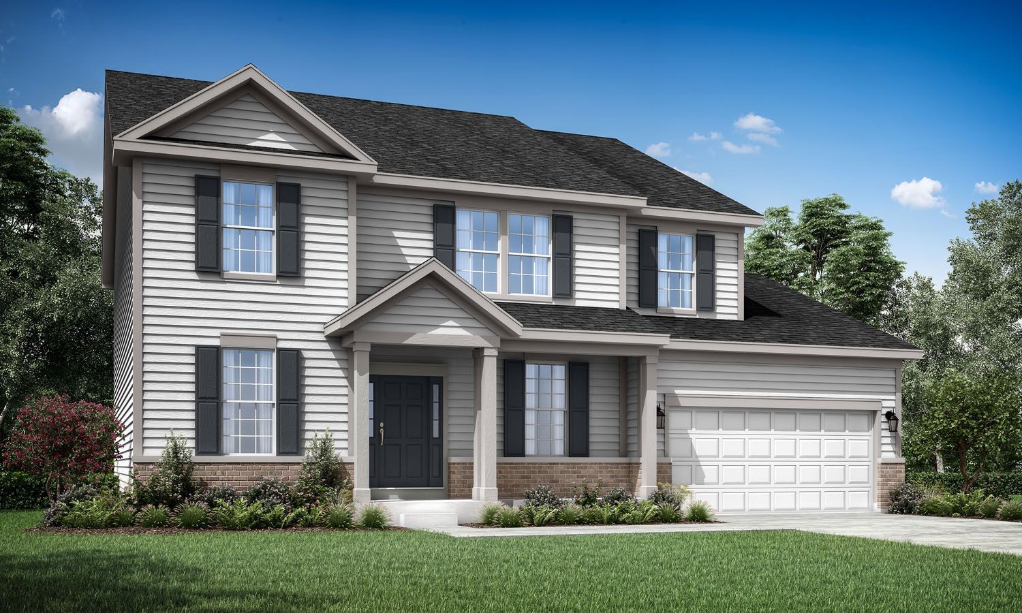
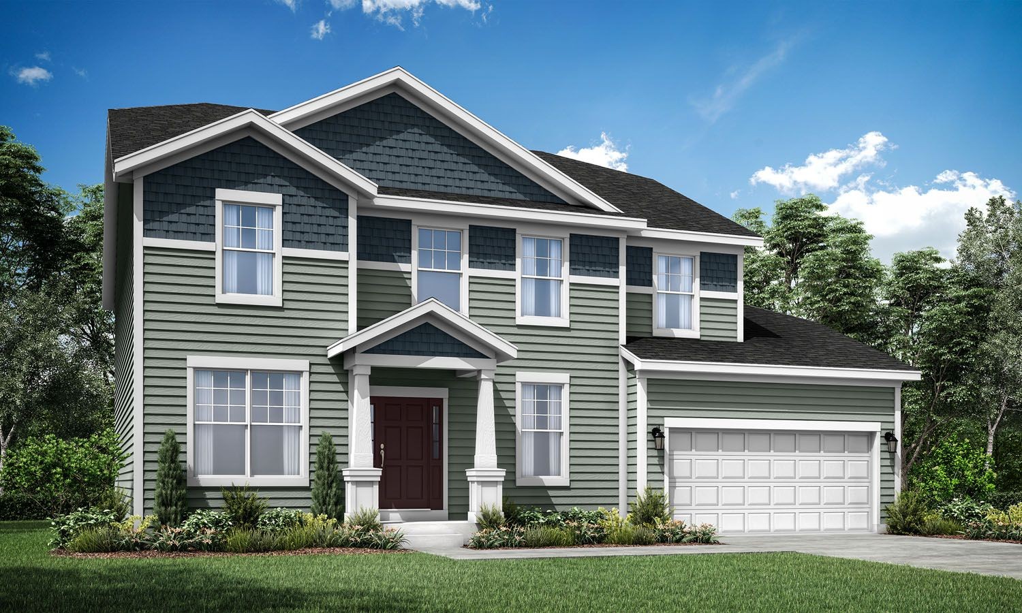
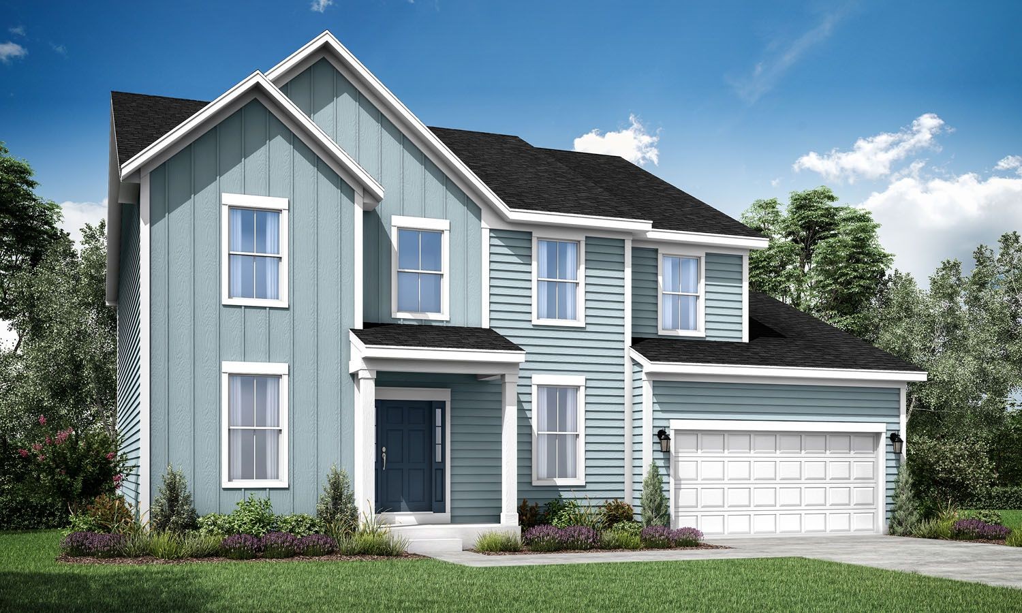
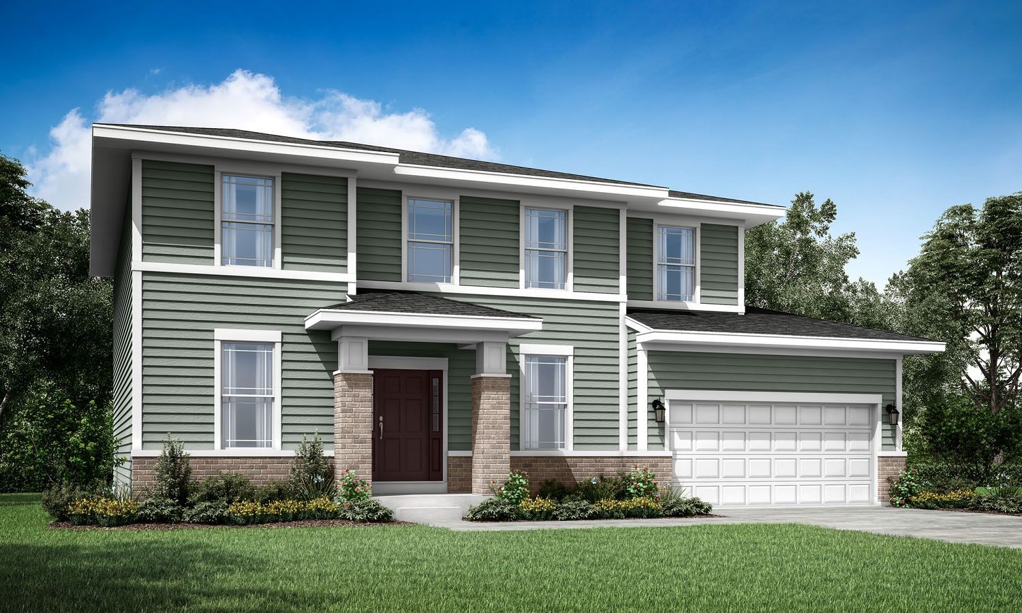
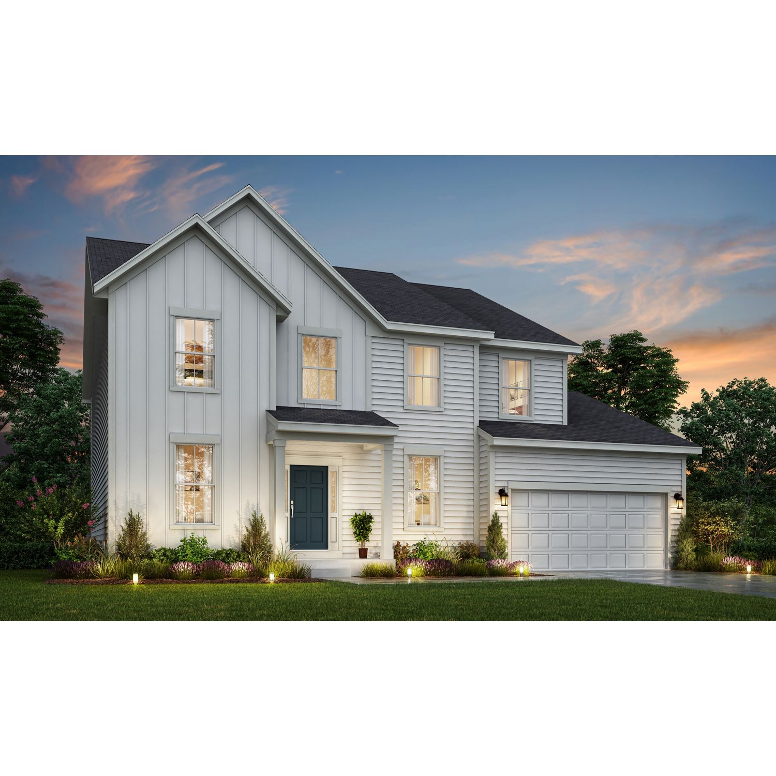
Tools
Size
4
Bedrooms
2
Full Baths
1
Partial Bath
3,523 Sq Ft.
interior
Financial
$634,990
Change Currency
$180
Price Per Sqft
Listing Details
Single Family
Property type
7611971
Web Id
2790502-BHI-2357743
MLS ID
315
Days Posted
Description
Shady Grove, #Jordan, Shady Grove, Cottage Grove, WI 53527
Welcome to the Jordan Floorplan by William Ryan Homes - where modern elegance and practical design seamlessly merge to create the perfect family haven.. This spacious 4-bedroom, 2.5-bathroom home boasts a 3-car garage, open-concept living, a Jack and Jill suite, an optional in-law suite, a generous loft space, and an upstairs laundry room.
The heart of this home is its open-concept living space. The expansive family room, graced with large windows that flood the room with natural light, is the ideal spot for family gatherings or cozy evenings by the fireplace. It seamlessly flows into the gourmet kitchen, a culinary enthusiast's dream. With high-end appliances, an oversized island with seating, and ample counter space, this kitchen is not only functional but also aesthetically pleasing. The first floor also features a versatile space that can be transformed into an optional in-law suite. This suite includes a bedroom and bathroom, making it perfect for guests or multi-generational living arrangements.
Venturing to the second floor the generously sized loft space provides endless possibilities - a playroom, home office, or even a second family room. The primary bedroom suite is a true sanctuary. Featuring a spacious layout, a walk-in closet, and a luxurious en-suite bathroom with a soaking tub, separate shower, and double vanity, it's the perfect place to unwind and recharge.
The Jack and Jill suite, complete with two well-appointed bedrooms and a shared bathroom, is designed with convenience and comfort in mind. Additionally, the upstairs laundry room offers the utmost convenience, eliminating the need to lug laundry up and down the stairs. The Jordan Floorplan from William Ryan Homes is not just a house; it's a masterpiece of modern living. With its thoughtful design, versatile spaces, and luxurious features, it's a place where your family can thrive and create cherished memories for years to come.
This home is a plan.
The heart of this home is its open-concept living space. The expansive family room, graced with large windows that flood the room with natural light, is the ideal spot for family gatherings or cozy evenings by the fireplace. It seamlessly flows into the gourmet kitchen, a culinary enthusiast's dream. With high-end appliances, an oversized island with seating, and ample counter space, this kitchen is not only functional but also aesthetically pleasing. The first floor also features a versatile space that can be transformed into an optional in-law suite. This suite includes a bedroom and bathroom, making it perfect for guests or multi-generational living arrangements.
Venturing to the second floor the generously sized loft space provides endless possibilities - a playroom, home office, or even a second family room. The primary bedroom suite is a true sanctuary. Featuring a spacious layout, a walk-in closet, and a luxurious en-suite bathroom with a soaking tub, separate shower, and double vanity, it's the perfect place to unwind and recharge.
The Jack and Jill suite, complete with two well-appointed bedrooms and a shared bathroom, is designed with convenience and comfort in mind. Additionally, the upstairs laundry room offers the utmost convenience, eliminating the need to lug laundry up and down the stairs. The Jordan Floorplan from William Ryan Homes is not just a house; it's a masterpiece of modern living. With its thoughtful design, versatile spaces, and luxurious features, it's a place where your family can thrive and create cherished memories for years to come.
This home is a plan.
Price History
| date | Price | variance | type |
|---|---|---|---|
| 9/21/2023 | $634,990 | 0.79 % | increased |
| 7/13/2023 | $629,990 | - | Listed |

