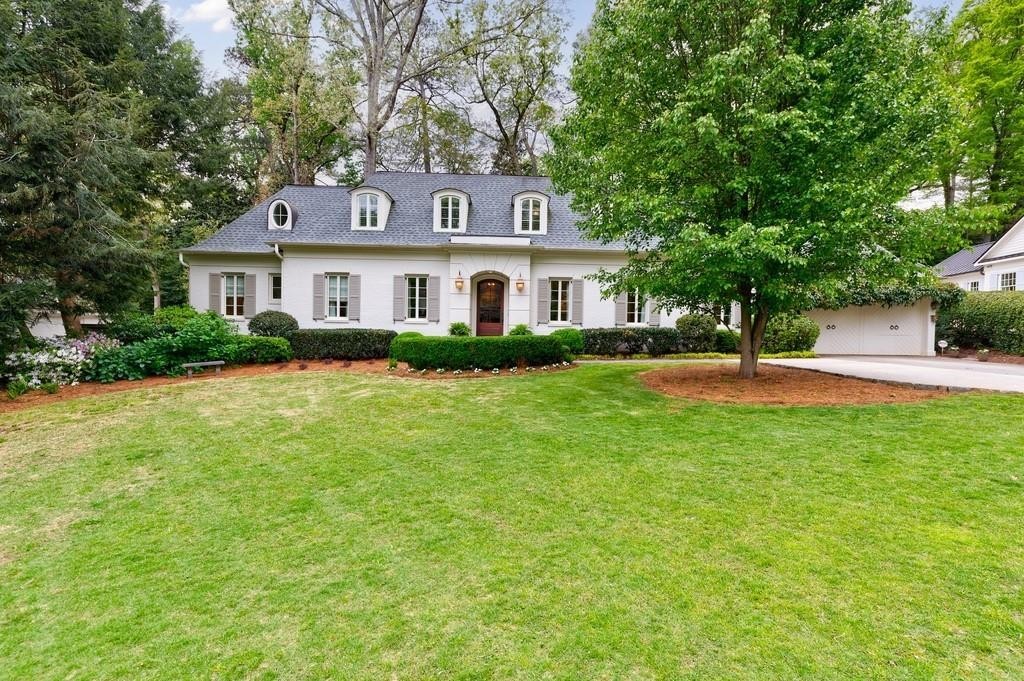1 of 49
5 bd4 baSingle Family
















































Tools
Size
5
Bedrooms
4
Full Baths
2
Partial Baths
4,500 Sq Ft.
interior
0.51 Acres
Exterior
Financial
$2,850,000
Change Currency
$633
Price Per Sqft
$13,541
Annual taxes
Listing Details
Single Family
Property type
2012
Year Built
11098902
Web Id
7365265
MLS ID
36
Days Posted
Description
3092 Verdun Drive, Atlanta, GA 30305
Thoughtfully designed by Stan Dixon, this French home is nestled in sought-after Argonne Forest in the heart of Buckhead on quiet street with a rare walkout flat backyard. 9 '4'' ceilings on the main and 9' foot upstairs. Exquisite moldings and custom mill work are featured throughout the light filled home with an open floor plan. The gracious foyer has incredible arched openings that lead to the oversized Dining Room with fireplace and custom China cabinets. The study or living room with built-in bookcases has breathtaking millwork. Chic powder room with wallpaper. The Chef's Kitchen features a custom herringbone vent hood over the gas range with double ovens, double dishwashers, island, warming drawer, wine cooler, quartzite counters, and farmhouse sink overlooks the backyard. a second half bath opens to the backyard and extra storage room with an additional refrigerator. The kitchen seamlessly flows to a fabulous breakfast room with Steel doors that open to the stone patio. The floor plan is perfect for entertaining! A built-in office and mudroom is off the kitchen, and the 2 car garage is at kitchen level. The graciously sized family room features a Fireplace and 2 sets of French doors to the Covered Porched Stone Patio, and backyard. Primary suite on the main with dual walk-in custom closets. The marble luxurious primary bath has a duel vanities, a soaking pool tub, and walk-in marble shower. The light filled staircase with amazing millwork leads you to four bedrooms with custom walk-in closets. One bedroom has a sitting room with new en suite bath with walk-in shower. Second bedroom has an ensuite bath. Two bedrooms have a charming jack and jill bathroom. An adjacent laundry room with a sink and extra storage enhances the upper level's functionality. The large playroom is at the end of the hall and leads to a walk-in large attic. The landscaped flat backyard is gorgeous with a putting green and play area. The neighborhood has Halloween parties, Christmas parties, back to school, and a supper club.
This is an Pending listing.
Broker Office Phone Number: 404-383-4663
Copyright © 2024First Multiple Listing Service, Inc.. All rights reserved. All information provided by the listing agent/broker is deemed reliable but is not guaranteed and should be independently verified.
This is an Pending listing.
Broker Office Phone Number: 404-383-4663
Copyright © 2024First Multiple Listing Service, Inc.. All rights reserved. All information provided by the listing agent/broker is deemed reliable but is not guaranteed and should be independently verified.
Amenities
- Dishwasher
- Fireplace(s)
- Garbage Disposal
- Refrigerator
- Walk-in Closet(s)
- Hardwood Flooring
- Marble Flooring
- 1 Fireplace
- Washer / Dryer
- Composition Shingle Roof
- Driveway
- Garage
Price History
| date | Price | variance | type |
|---|---|---|---|
| 4/24/2024 | $2,850,000 | - | Contract |
| 4/8/2024 | $2,850,000 | - | Listed |
Listing By: Home Group Management LLC via Data Source: First Multiple Listing Service, Inc.
listing agent: Alden Potts

