1 of 36
4 bd2 baSingle Family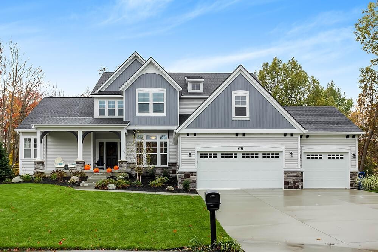
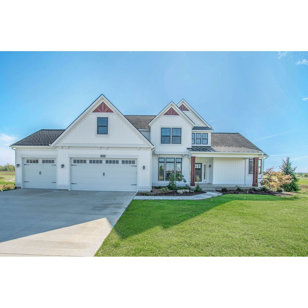
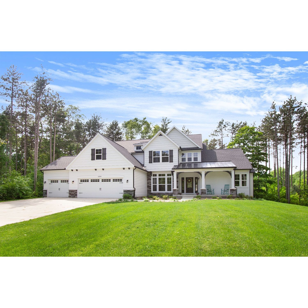
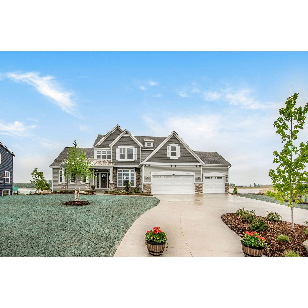
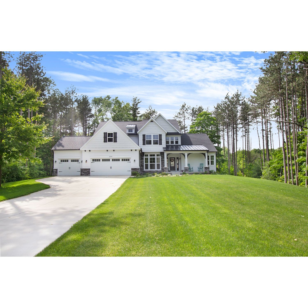
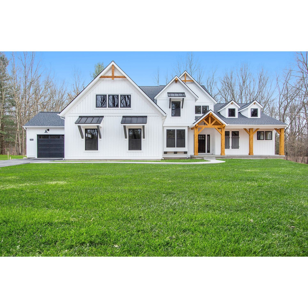
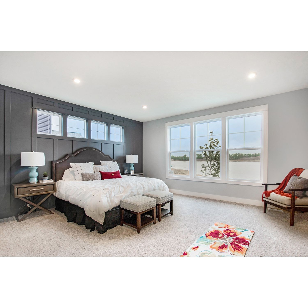
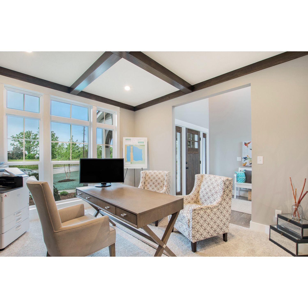
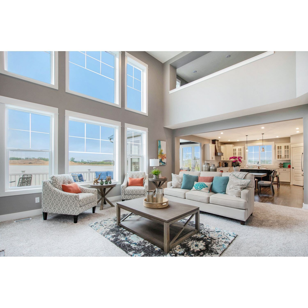
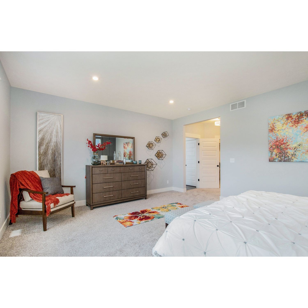
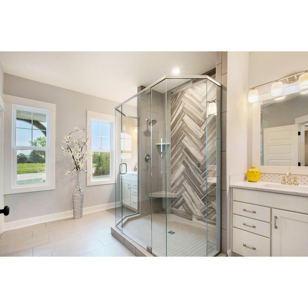
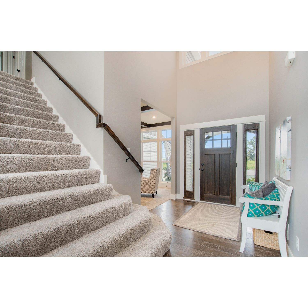
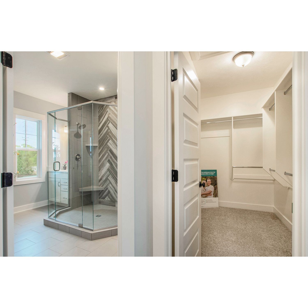
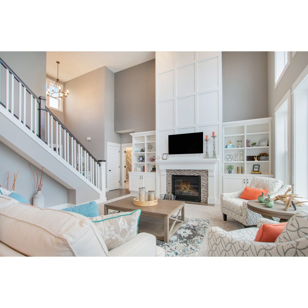
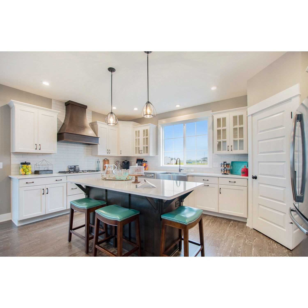
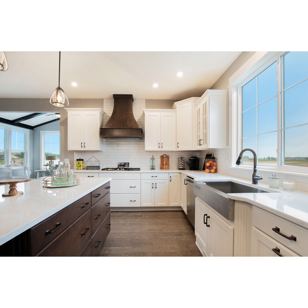
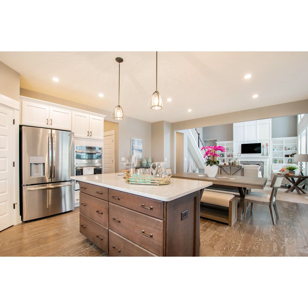
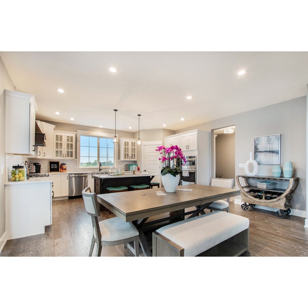
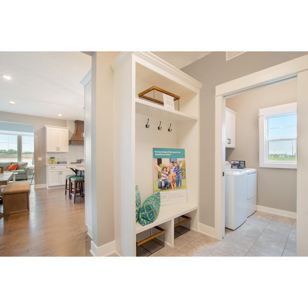
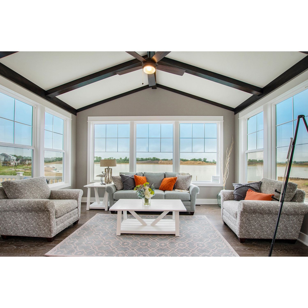
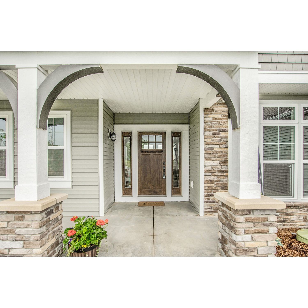
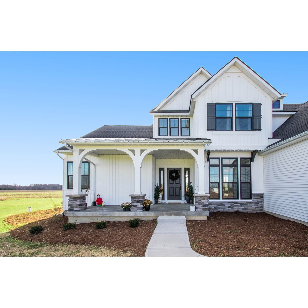
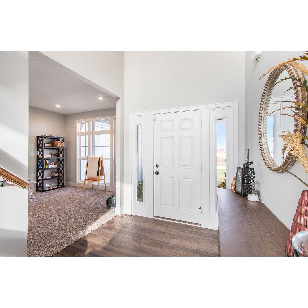
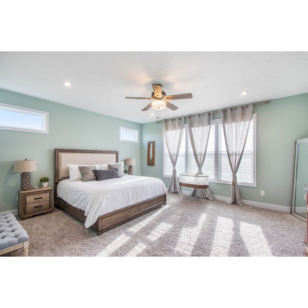
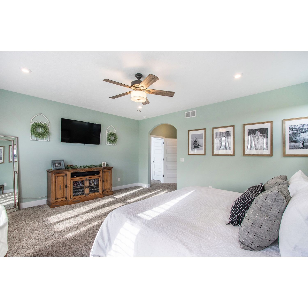
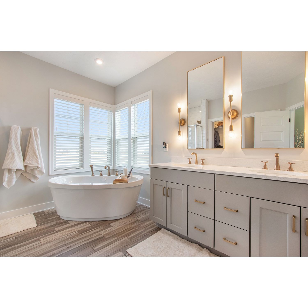
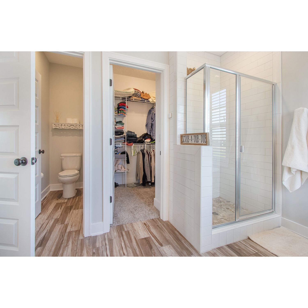
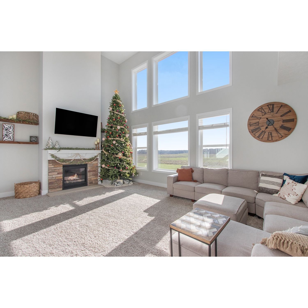
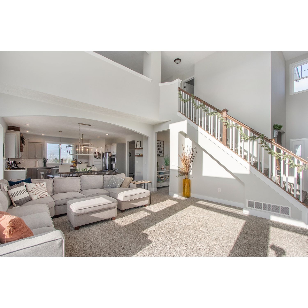
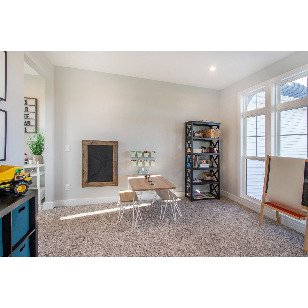
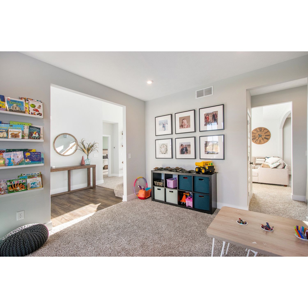
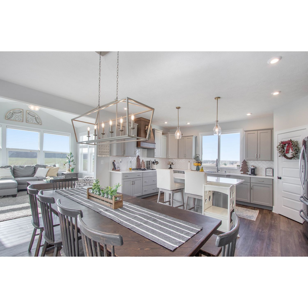
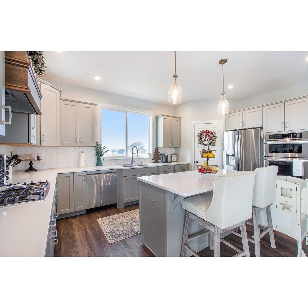
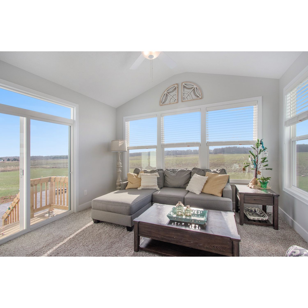
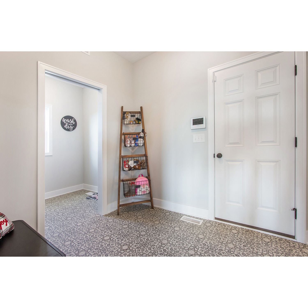
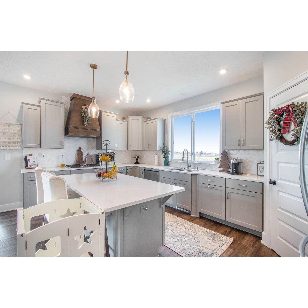
Tools
Size
4
Bedrooms
2
Full Baths
1
Partial Bath
2,806 Sq Ft.
interior
Financial
$575,000
Change Currency
$205
Price Per Sqft
Listing Details
Single Family
Property type
2479102
Web Id
2790502-BHI-1567415
MLS ID
763
Days Posted
Description
Lowing Woods, #The Birkshire II, 3067 Lowingside Drive, Jenison, MI 49428
Buildable Home Plan Photos are Representational A truly impressive and stately home, the Birkshire II home plan offers an attractive balance of elegance and warmth.. The design includes 2806 square feet of living space, four bedrooms, and 2.5 bathrooms, along with an array of included features and personalized options. The front door of your new Birkshire II home opens from the porch into the two-story foyer. The foyer is open to the front flex room and leads on into the two-story great room with its included fireplace. Off the great room, the dining room and kitchen form an open, sunny space, with the option to add a Michigan room off the dining area or the two-story great room. The kitchen has a large central island with plenty of space. From the kitchen, the mudroom with optional lockers connects the main level laundry and half bath with the garage. The Birkshire IIs owner-suite, located on the main level, connects to the great room through a quiet foyer. The bathroom has a double sink, step-in shower, a soaking tub, and connects to the owner-suites two walk-in closets The upper level of your Birkshire II home can be reach from the stairs in the front foyer. The upper level includes a loft space with a view over the great room, three bedrooms with closet space, and a full bathroom with optional double sink. You may also choose to add a second Jack-and-Jill full bath that connects two of the bedrooms into a suite. You can choose to finish your lower-level, with the addition of a recreation room, bedroom, and bathroom. Love this home? Please note that this is a ready-to-build home plan, which means that style, selections, and options are representational. Youll be able to personalize this home to your liking, and your final price will depend on what options you choose! Contact us for more information on ready-to-build home plans.
This home is a plan.
This home is a plan.
Amenities
- Walk-in Closet(s)
- Vaulted Ceilings
- Fireplace
Price HistoryView all +
| date | Price | variance | type |
|---|---|---|---|
| 5/30/2023 | $575,000 | 4.17 % | increased |
| 2/12/2023 | $552,000 | 2.65 % | decreased |
| 11/29/2022 | $567,000 | 1.22 % | decreased |
| 9/2/2022 | $574,000 | 6.06 % | decreased |
| 5/9/2022 | $611,000 | 0.66 % | increased |
| 4/5/2022 | $607,000 | 1.17 % | increased |
| 4/1/2022 | $600,000 | - | Listed |

