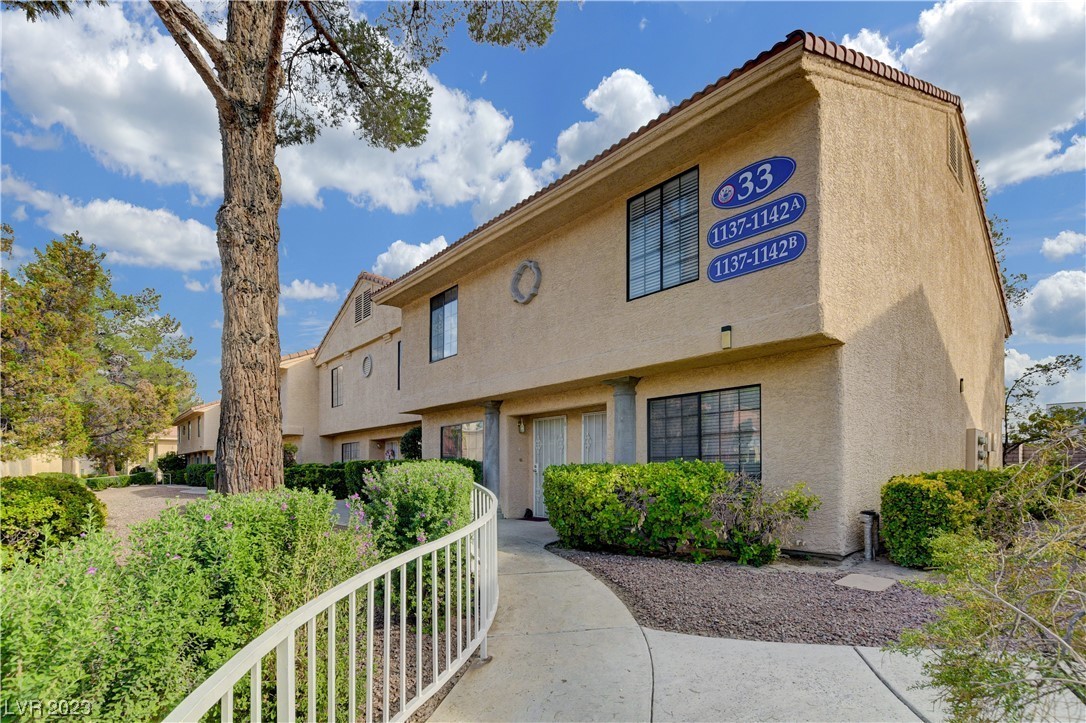1 of 39
3 bd2 baTownhouse






































Tools
Size
3
Bedrooms
2
Full Baths
1,412 Sq Ft.
interior
0.06 Acres
Exterior
Financial
$284,999
Change Currency
$202
Price Per Sqft
$869
Annual taxes
Listing Details
Townhouse
Property type
1990
Year Built
9031106
Web Id
2521732
MLS ID
273
Days Posted
Description
#1137B, 2851 S Valley View Boulevard, Las Vegas, NV 89102
Garage, carport, and 3 bedrooms in age restricted, 55+ community, guard gated Quail Estates. BEDROOM AND .75 BATH ON FIRST FLOOR! This 3 bed/2.75 bath town home with garage and covered parking in guard gated community near strip, shopping and public transit. The townhouse has a new AC Unit and water heater. There are duel primaries each with a full bath on second floor. Kitchen has walk in pantry and snack bar. Plenty of closet space and storage.
This is an Pending listing.
Broker Office Phone Number: 702-458-8888
Copyright © 2024Greater Las Vegas Association of REALTORS®, Inc.. All rights reserved. All information provided by the listing agent/broker is deemed reliable but is not guaranteed and should be independently verified.
This is an Pending listing.
Broker Office Phone Number: 702-458-8888
Copyright © 2024Greater Las Vegas Association of REALTORS®, Inc.. All rights reserved. All information provided by the listing agent/broker is deemed reliable but is not guaranteed and should be independently verified.
Amenities
- Carpet
- Carpeted Floors
- Garbage Disposal
- Patio
- Refrigerator
- Covered Carpark
- Laminate Flooring
- Assigned Parking
- Garage
Price History
| date | Price | variance | type |
|---|---|---|---|
| 3/28/2024 | $284,999 | - | Contract |
| 1/14/2024 | $284,999 | undefined | decreased |
| 10/15/2023 | $285,000 | 3.39 % | decreased |
| 8/21/2023 | $295,000 | - | Listed |
Listing By: BHHS Nevada Properties via Data Source: Greater Las Vegas Association of REALTORS®, Inc.
listing agent: Anthony Madaffari

