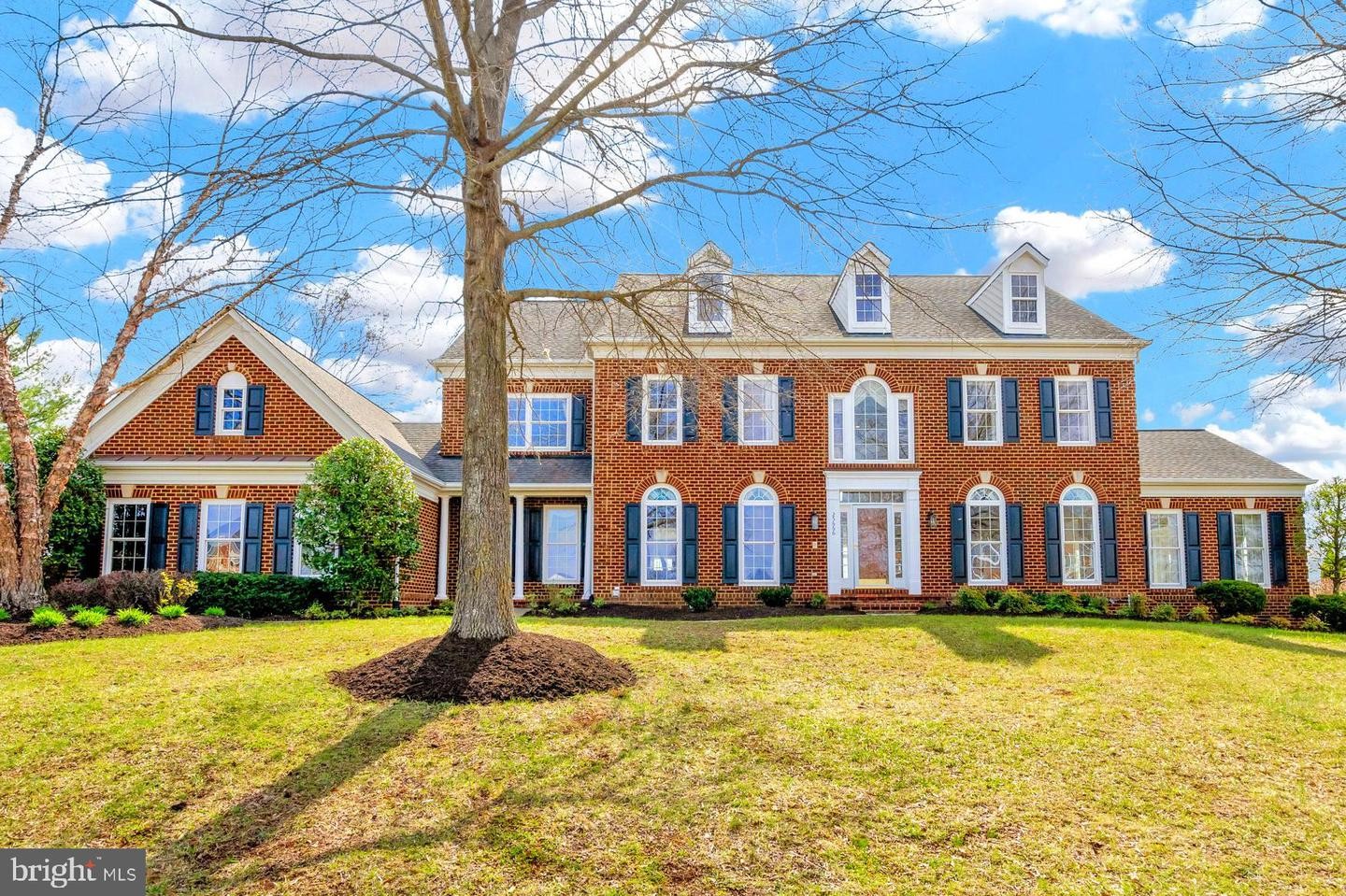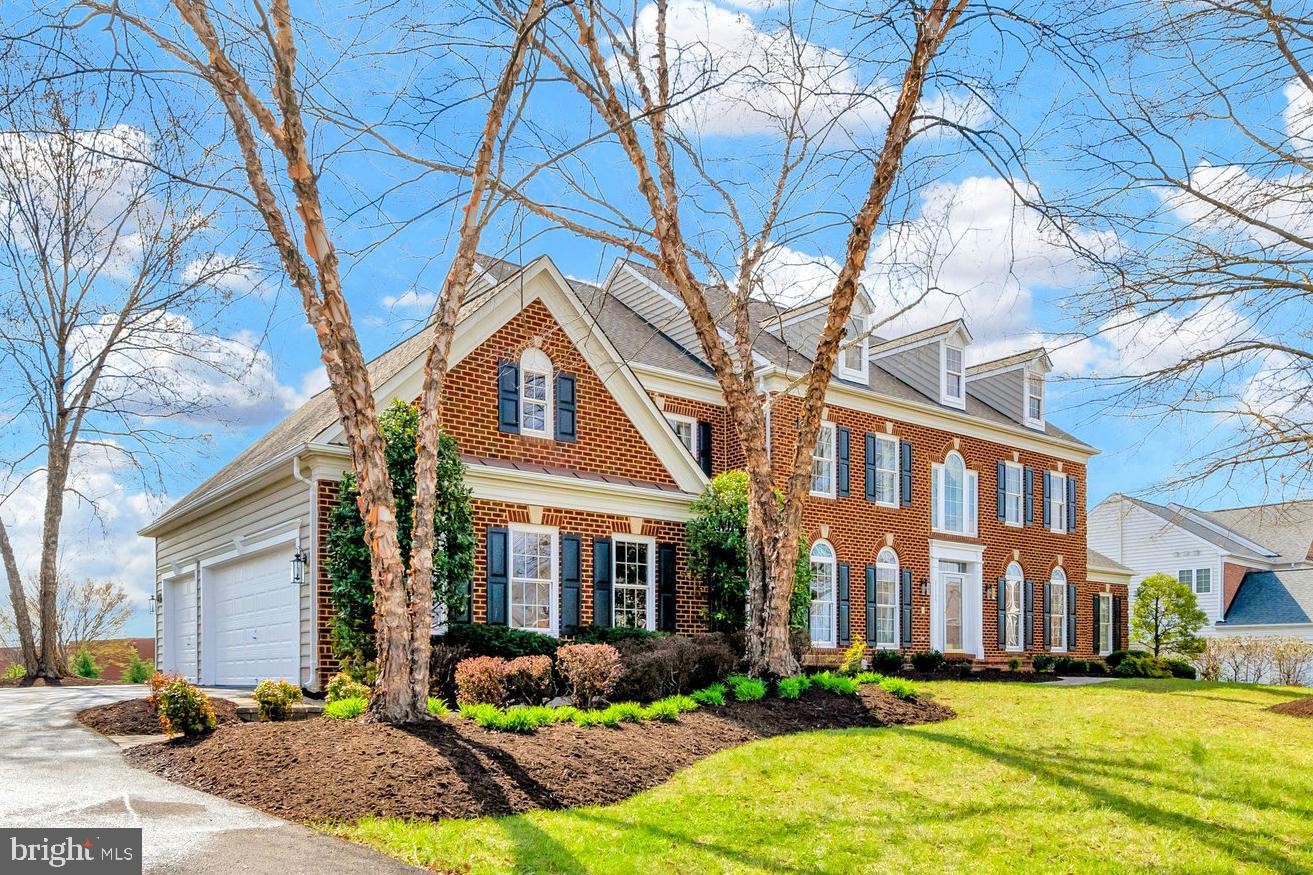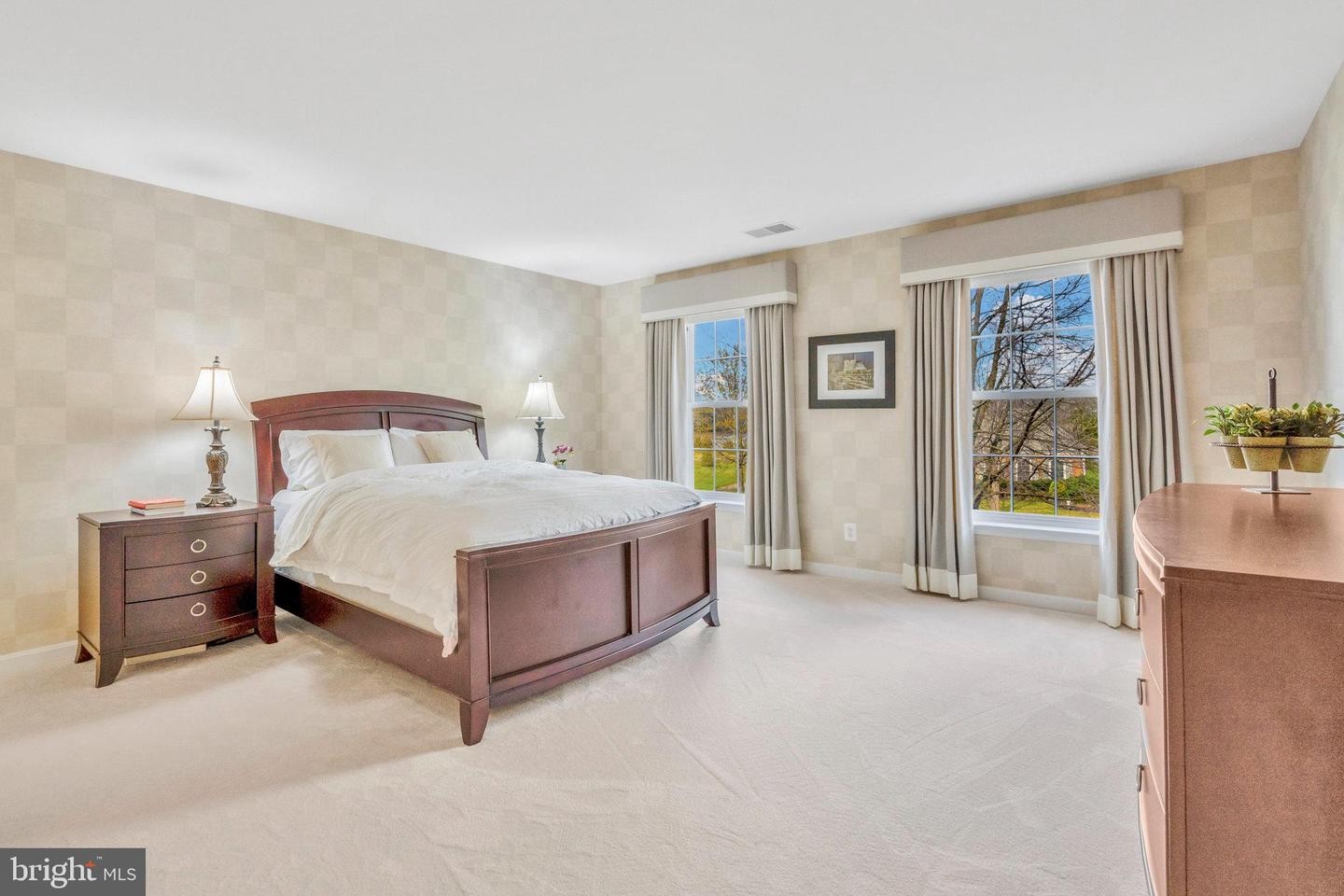1 of 51
5 bd4 baSingle Family


















































Tools
Size
5
Bedrooms
4
Full Baths
20,038 Sq Ft.
interior
Financial
$1,375,000
Change Currency
$69
Price Per Sqft
$10,912
Annual taxes
Listing Details
Single Family
Property type
2004
Year Built
11117685
Web Id
2769200-VALO2068032
MLS ID
46
Days Posted
Description
25666 Cabin Point Ct, Chantilly, VA 20152
The Ridings at Blue Spring. Nestled just beyond the Fairfax County line, with seamless access to Route 50. Residents enjoy a wealth of amenities, including trash removal, outdoor pool, a fitness center, tennis courts, a basketball court, a playground, and a clubhouse. This former Pulte Home model, ideally positioned on nearly half an acre, showcases a remarkable 6,450 square feet of living space, with 4,768 square feet above grade. The New England Colonial with brick front faade exudes elegance. Spacious 3-car side load garage provide ample storage. A crafted stone meandering walkway leads you to the inviting front door. Asphalt driveway new in 2023 ensures maintained appearance. Backing onto the HOA Common Area, privacy and scenic views are guaranteed. Step onto the 23-foot deck, a perfect spot for entertaining. As you enter through the impressive 2-story foyer, you're greeted by the warmth of cherry wood flooring and hardwood stairs, complemented by 9-foot ceilings that create an inviting atmosphere. Entertain in the elegant dining room, with 2-piece crown molding, chair molding, shadowbox molding, and circle top windows that infuse the space light. Round columns lead from the foyer to the living room, where you'll find sophistication with 2-piece crown molding and a picturesque full length windows. Adjacent to the living room, a spacious solarium awaits, boasting vaulted ceilings, ceramic flooring, a stunning palladium window with intricate trim, and built-in bookshelves. Work youre your home office, featuring crown molding, chair molding, shadow box molding, and floor-to-ceiling double windows. Unwind in the cozy family room, highlighted by a voluminous ceiling, plush new carpet installed in 2023, floor-to-ceiling windows with transoms, and a wood-burning fireplace encased in floor-to-ceiling stone. The heart of the home lies in the gourmet atrium-style kitchen, where culinary dreams come to life. Kitchen has ceramic tile flooring, a breakfast bar, recessed lighting, and a sun-drenched sunroom with expansive windows that invite the outdoors in. The kitchen is equipped with granite countertops, stainless steel appliances including a new dishwasher in 2024 and a new refrigerator in 2020, a GE Profile convection oven, a 5-burner gas stove, a built-in microwave, and a walk-in pantry. Adjacent to the kitchen, the laundry area features new washer and dryer units installed in 2023.Elevate your lifestyle with thoughtful design of this upper level retreat. Step onto plush new carpeting, installed throughout the upper level in 2024, providing a soft and inviting atmosphere. Custom wall coverings add a touch of sophistication. Indulge in the serenity of the primary bedroom, featuring a spacious walk-in closet, tray ceiling, and floor-to-ceiling windows that flood the room with natural light. An adjoining sitting room offers a cozy retreat, complete with floor-to-ceiling windows, built-in bookcase, and gas fireplace. Pamper yourself in the primary bathroom, with ceramic flooring, a jetted soaking tub, double vanities, and a private water closet, creating a spa-like ambiance. Guests will feel at home in the secondary bedroom with a walk-in closet, and a private bathroom. Bedroom three boasts a walk-in closet. Bedroom three shares a convenient Jack and Jill bathroom with bedroom four, providing seamless access.Unwind in the large recreation room with a home theater complete with a screen, projector, and sound system. Recessed lighting adds ambiance to the space, perfect for movie nights. The lower level also features a fifth bedroom with a full bath and a massive walk-in closet, providing ample storage space, or alternatively, a craft room.High-efficiency gas heating and a hot water heater, ensuring optimal performance. Three-zone HVAC system, allowing personalized climate control throughout the home. Newer HVAC unit installed for both the lower and main levels in 2019, providing reliable performance.
Amenities
- Breakfast Area / Bar / Room
- Dishwasher
- Kitchen Island
- Pantry
- Pool
- Refrigerator
- Walk-in Closet(s)
- Eat in kitchen
- Washer / Dryer
- Wood
- Clubhouse
- Shingle
Price History
| date | Price | variance | type |
|---|---|---|---|
| 4/12/2024 | $1,375,000 | - | Contract |
Listing By: VirginiaMLS.com Realty via Data Source: Bright MLS
listing agent: Glen Baird

