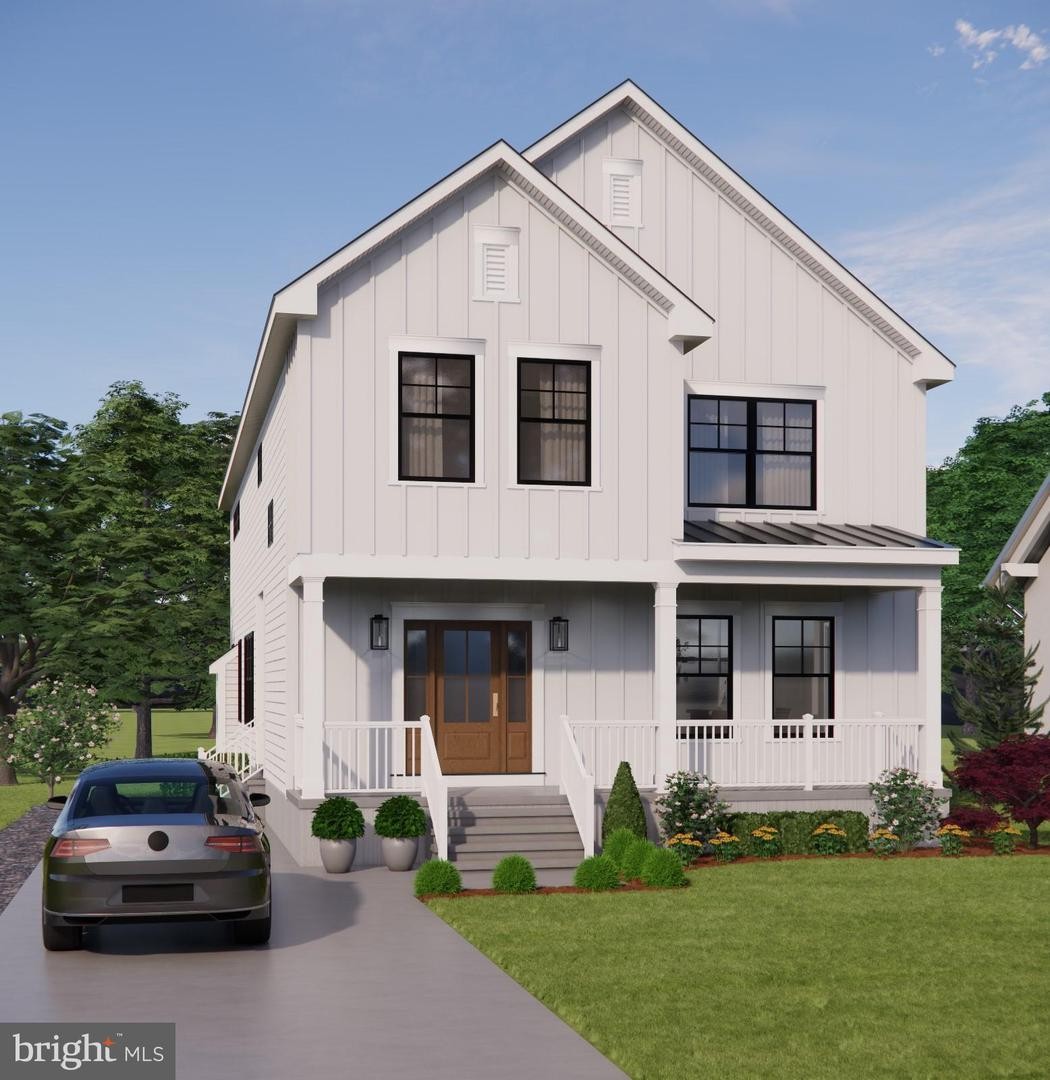
Tools
Size
4
Bedrooms
2
Full Baths
7,501 Sq Ft.
interior
Financial
$1,500,000
Change Currency
$200
Price Per Sqft
$9,903
Annual taxes
Listing Details
Single Family
Property type
2024
Year Built
9474734
Web Id
2761731-NJCD2061950
MLS ID
109
Days Posted
Description
224 Hopkins Ave, Haddonfield, NJ 08033
A gorgeous NEW CONSTRUCTION HOME on an oversized lot for the Estates, walkable to town, in Haddonfields Award Winning School system is a rare find! Presented by the popular HHD Builders in the desirable Estates section of Haddonfield. Take advantage of this opportunity to customize your DREAM HOME in desirable Haddonfield! Located on a prime street, walkable to everything you love about downtown Haddonfield, community events, Tatum Elementary School, the Patco for easy commuting to Philly and so much more! This home will be sure to please with the attention to detail and quality workmanship that has made HHD Builders homes highly sought after in Haddonfield. Take advantage of the opportunity now, to take part in the customization of your new home from the builders standard selections. The builder is known for maximizing the space in his design to be practical for everyday living. Offering 4 Bedrooms, 2 full and 2 Half Bathrooms with approximately 4,000 square feet of open, modern living space including the finished basement. The exterior of this home is the perfect blend of modern meets farmhouse with beautiful architectural details and a full front porch offering a lovely space to gather outside and meet your new neighbors! As you enter into your new home, you will be greeted with stunning 6 wide plank hardwood flooring that flows throughout most of the home, wain scoting, crown molding and 5-1/4 baseboard. Off the foyer you will find a home office space perfect for your remote work schedule with double French style doors to create a private space as needed. Off the foyer you will also find a large coat closet for your convenience. Continue down the hall to find a first floor powder room. Do you love to entertain? The expansive dining area is open to your new gourmet kitchen, which can be hand selected in color and style by you if you start today! Your dream kitchen offers 36 + 12 cabinetry, tile backsplash, Quartz countertops, large 4 seater island with further opportunity to customize your gorgeous kitchen by selecting from several finishing details, farmhouse sink, stainless steel appliances; 36 French door refrigerator, 36 pro-style gas range, 36 chimney style kitchen exhaust hood, 24 dishwasher, built in microwave drawer and wine fridge in the island. Off the kitchen you will find a large walk-in pantry with plenty of storage space for all your cooking and snack needs! As you settle down from a wonderful gathering in your stunning open concept kitchen and dining room, cozy up in your new family room with coffered ceilings and a gas fireplace that will be sure to impress your loved ones as you gather around a fire and enjoy the glory of your beautiful new home over the holidays in 2024.To finish off the first floor, there is a mudroom off the driveway entrance with custom cubbies and lockers creating the perfect space to kick off your shoes, hang the backpacks and more offering easy access into your new home as you bring in the groceries. As you walk up to the second level you will be pleased to find the great details continue in the trim work, metal balusters and the stunning hardwood floors. On the second level you will find 3 generous sized additional bedrooms with great closet space, a hall bathroom and second floor laundry. The primary bedroom wraps around the back of the home including; a large walk-in closet, primary on-suite bathroom with double bowl vanity, stall shower, linen closet, toilet closet and stunning cabinetry, tile surround and flooring all designed by you from the builders standard choices! The finished basement offers plenty of space to have a movie room, home gym and play space. A powder room included in the basement making entertaining on Football Sundays in your new man cave super easy. Step out onto your patio into your generous sized yard to create the perfect outdoor space you have been dreaming of while living in the City. Call today to get started!
Amenities
- Shingle
Price HistoryView all +
| date | Price | variance | type |
|---|---|---|---|
| 3/18/2024 | $1,500,000 | - | Contract |
| 3/12/2024 | $1,500,000 | - | off market |
| 3/10/2024 | $1,500,000 | - | Contract |
| 1/29/2024 | $1,500,000 | - | Listed |
| 11/7/2023 | $499,000 | - | Contract |
| 11/5/2023 | $499,000 | - | off market |
| 11/2/2023 | $499,000 | - | Contract |
| 10/23/2023 | $499,000 | - | Listed |
Listing By: Weichert Realtors-Haddonfield via Data Source: Bright MLS
listing agent: Christy Oberg

