1 of 27
3 bd2 baSingle Family
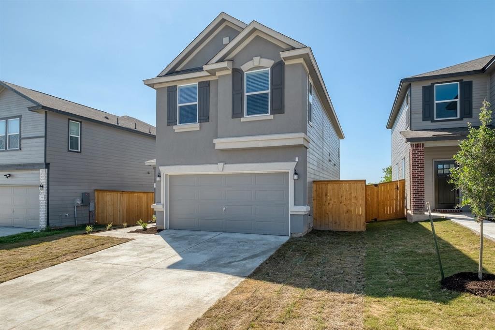
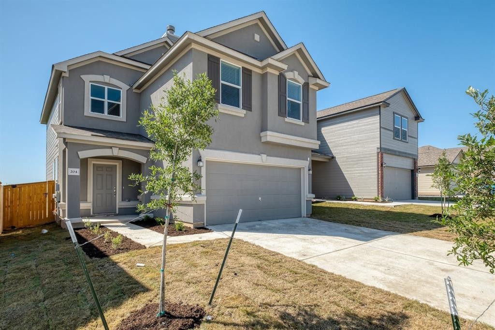

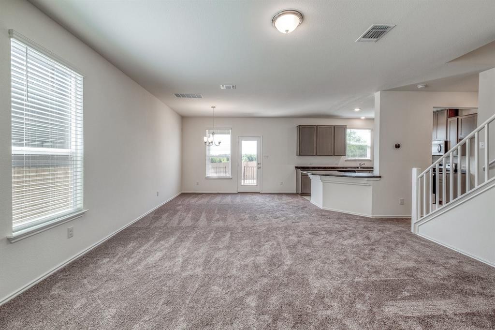
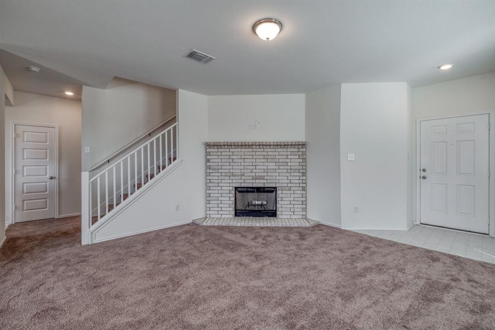
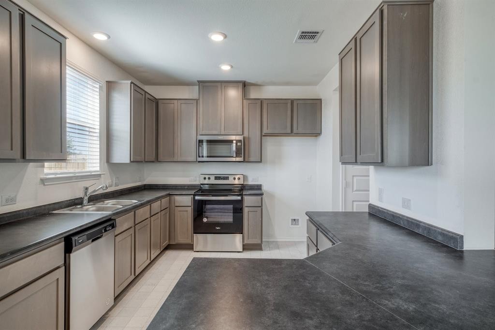
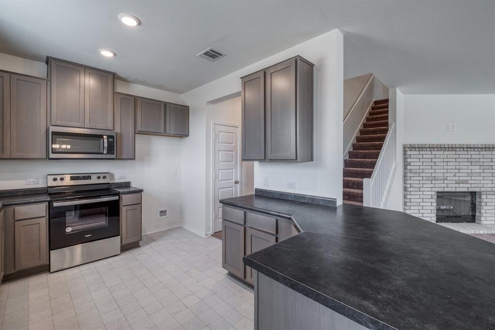
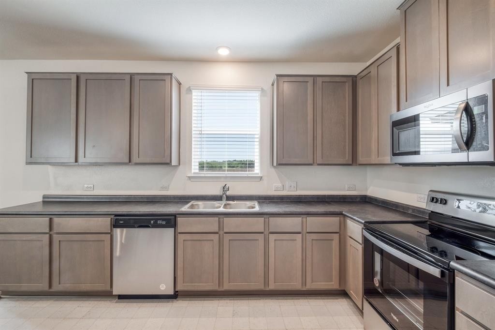
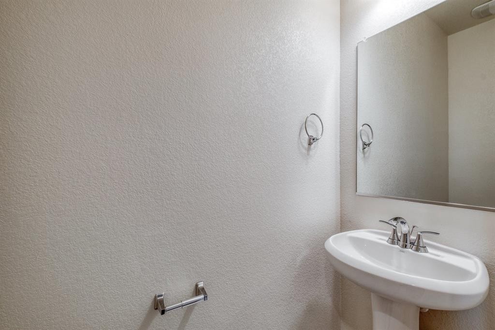
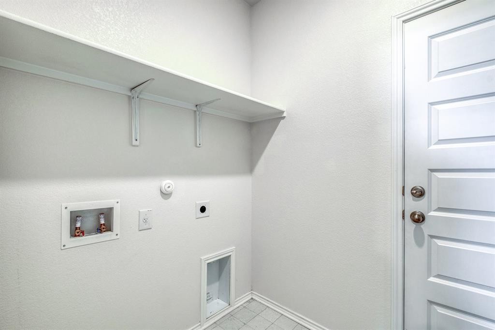
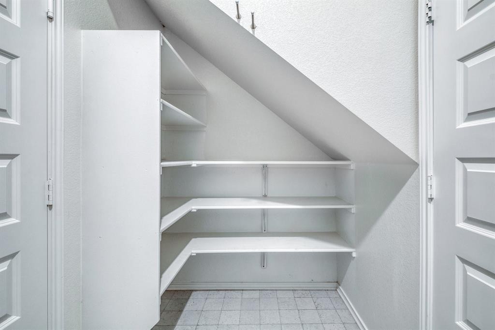

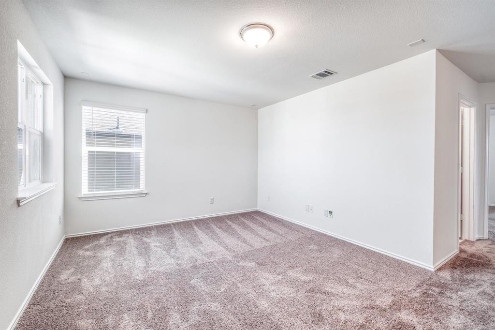
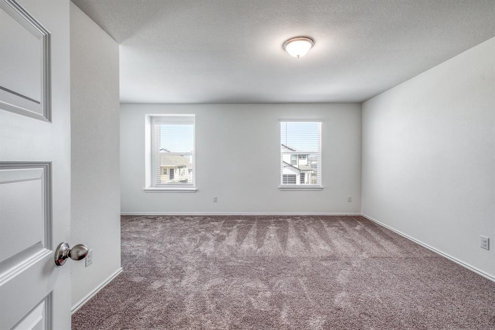
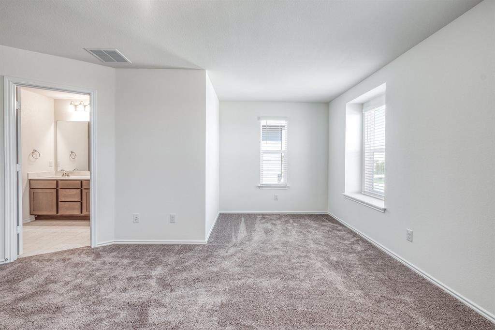
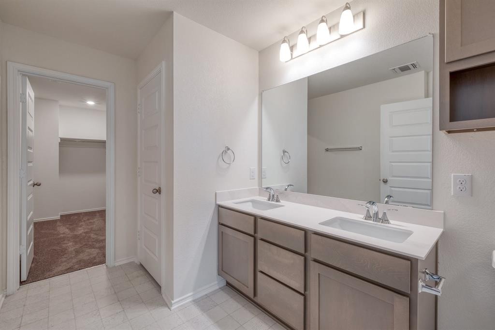
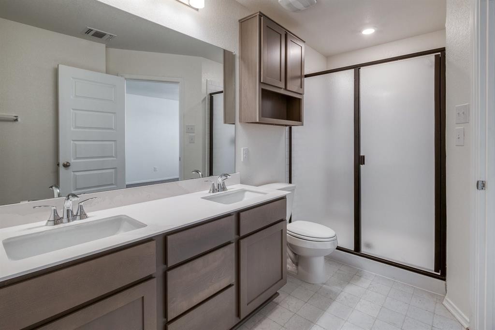
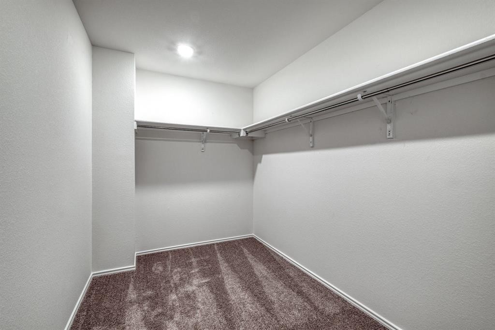
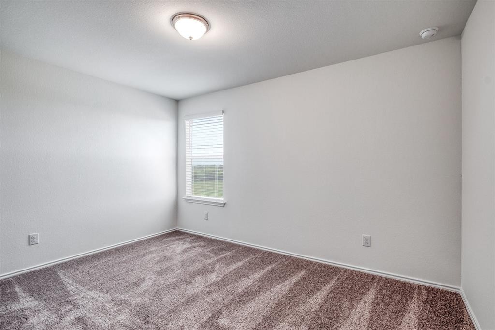
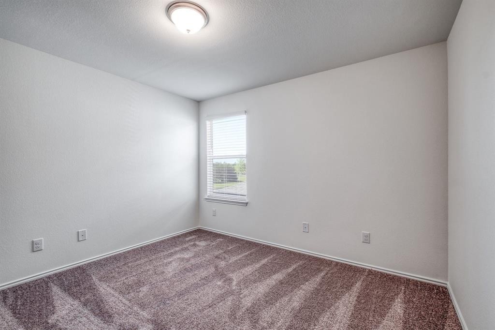
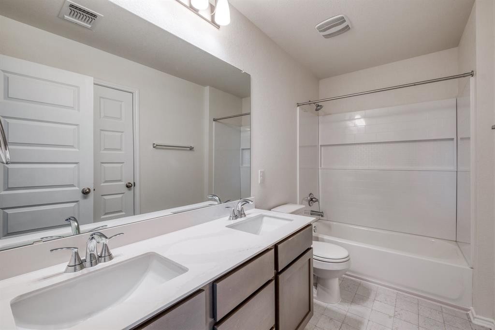
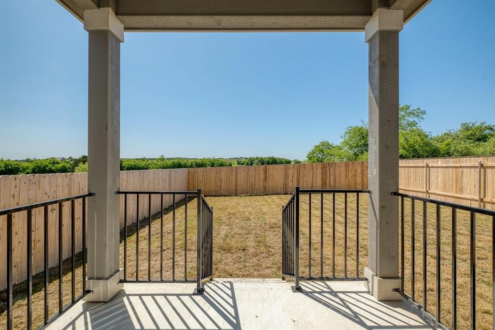
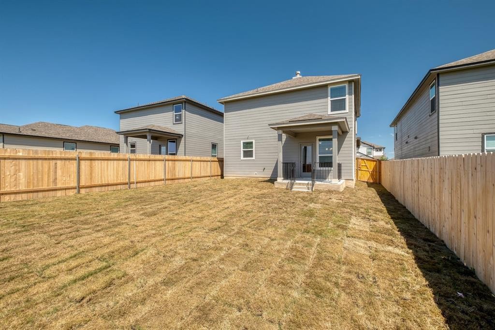
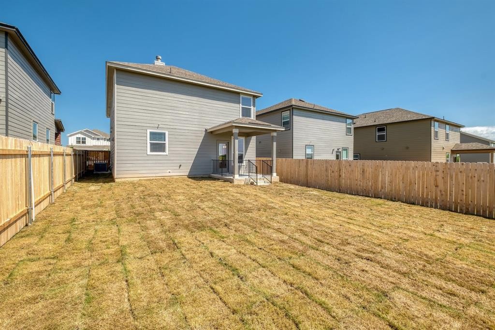
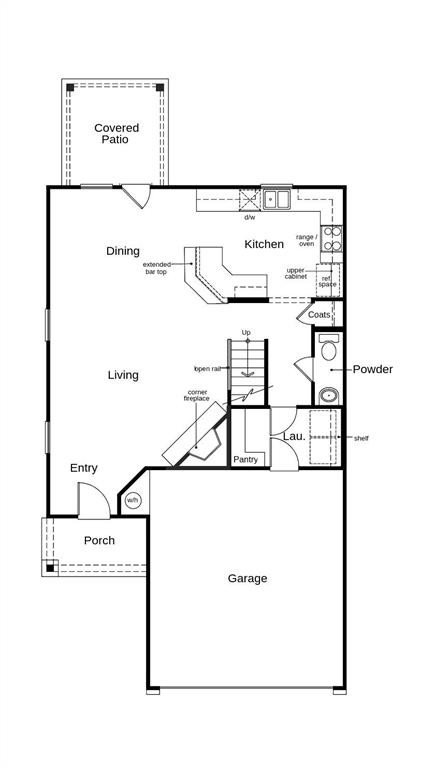
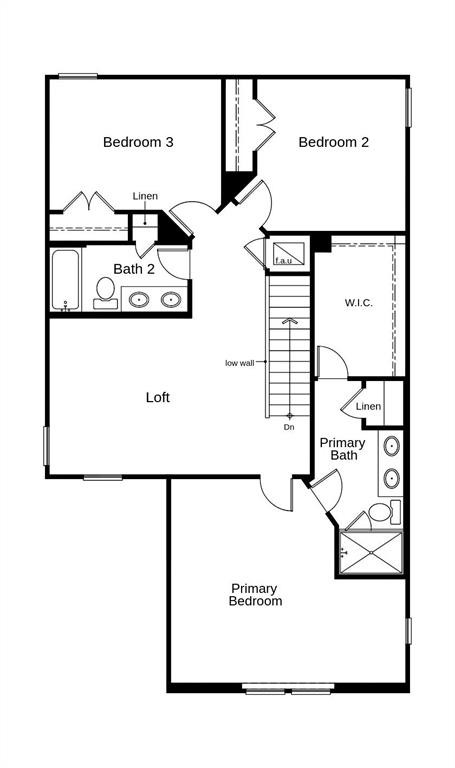
Tools
Size
3
Bedrooms
2
Full Baths
4,844 Sq Ft.
interior
0.11 Acres
Exterior
Financial
$65
Price Per Sqft
$1,582
Annual taxes
Listing Details
Single Family
Property type
2023
Year Built
6942817
Web Id
2783874-1406232
MLS ID
480
Days Posted
Description
204 Katie Elder Dr,
Jarrell,
TX
76537
Jarrell, TX 76537
**BUYER INCENTIVE AVAILABLE, SEE SALES TEAM FOR DETAILS**This lovely, two-story home showcases an open floor plan with 9-ft. first-floor ceilings, a separate dining area and a corner fireplace in the spacious living room. The stylish kitchen features Woodmont Shaker-style 42-in. upper cabinets in Ash and durable laminate countertops. Upstairs, a loft provides space for a study or media area. The primary suite boasts a walk-in closet and connecting bath that offers Silestone countertops, a dual-sink vanity and shower with tile surround. Additional features include plush carpeting at living room, dining area, loft and bedrooms, Sherwin-Williams zero-VOC interior paint, cordless blinds and an ecobee3 lite smart thermostat. Entertain family and friends on the covered back patio.
Amenities
- Dishwasher
Price HistoryView all +
| date | price | variance | type |
|---|---|---|---|
| 2/1/2024 | $315,587 | - | off market |
| 8/21/2023 | $315,587 | - | Contract |
| 8/4/2023 | $315,587 | - | off market |
| 7/14/2023 | $315,587 | 3.07 % | decreased |
| 7/9/2023 | $325,587 | 1.51 % | decreased |
| 4/23/2023 | $330,587 | 1.49 % | decreased |
| 4/4/2023 | $335,587 | - | Listed |
Listing By: SATEX Properties, Inc. via Data Source: AUSTIN MLS
