1 of 50
3 bd2 baSingle Family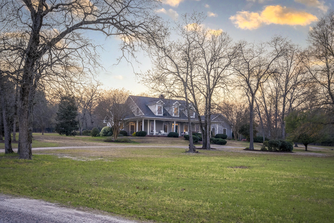
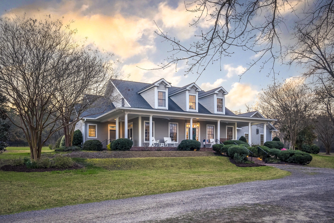
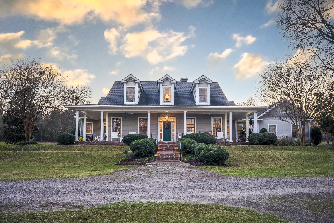
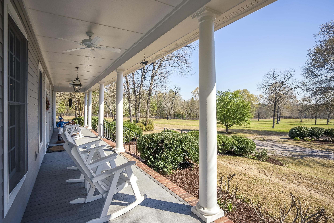
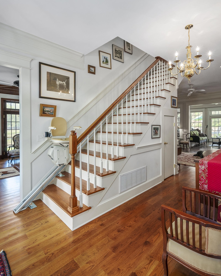
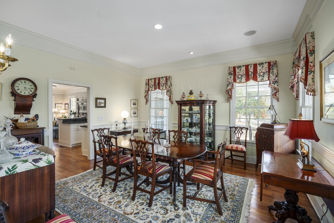
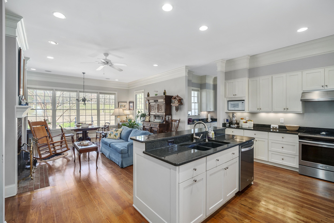
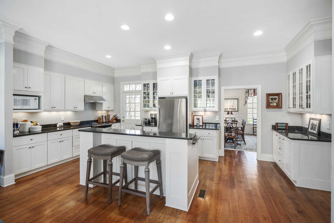
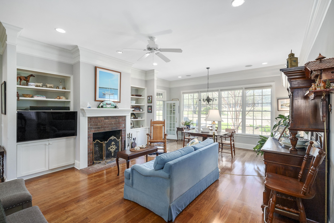
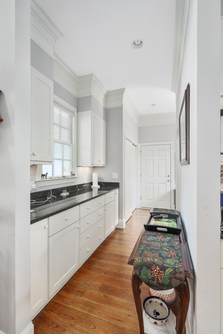
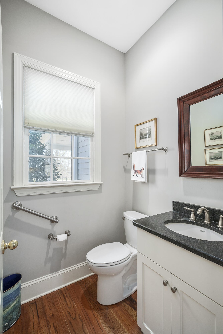
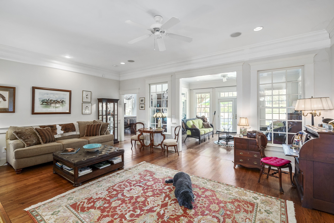
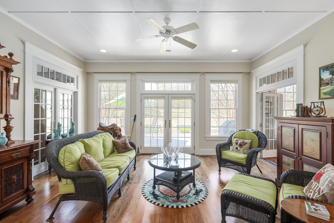
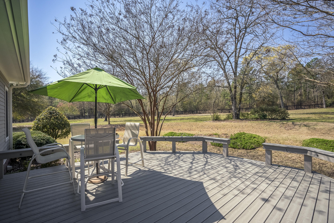
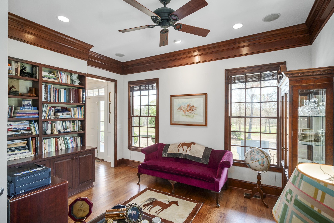
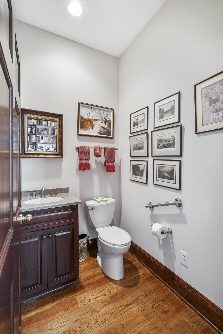
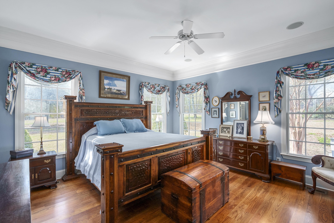
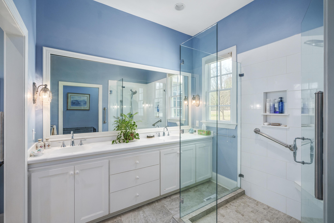
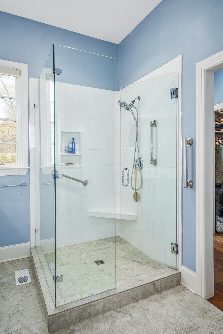
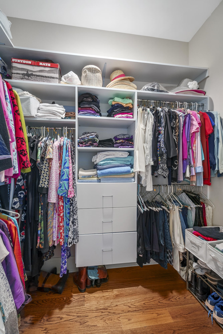
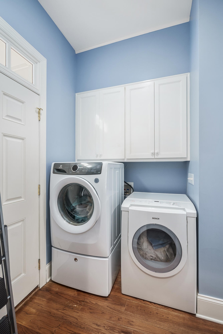
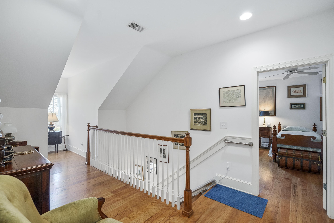
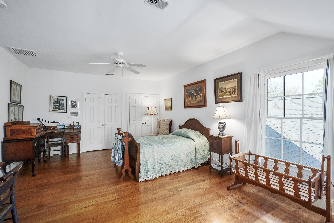
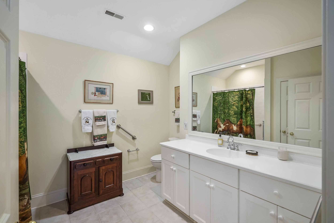
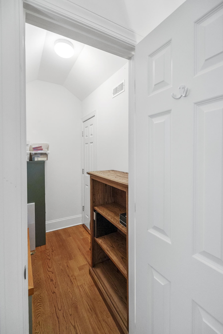
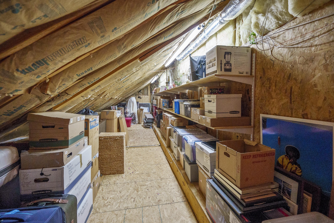
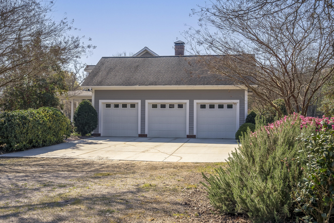
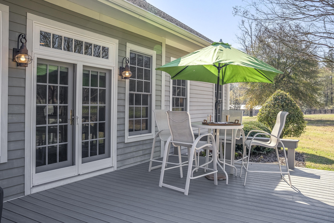
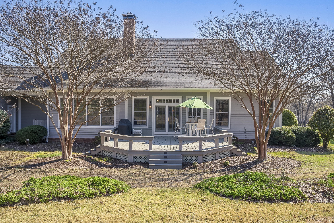
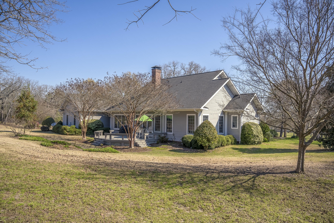
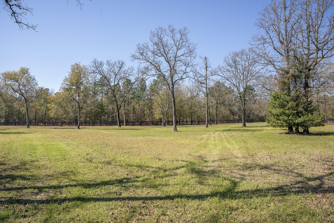
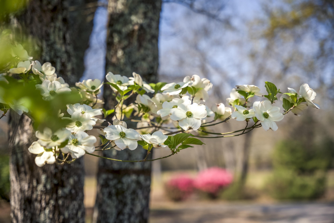
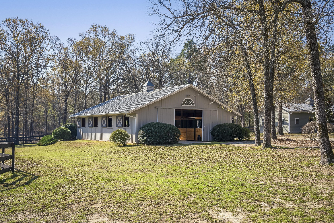
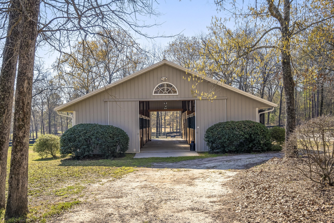
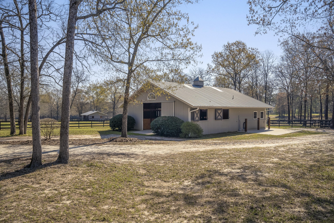
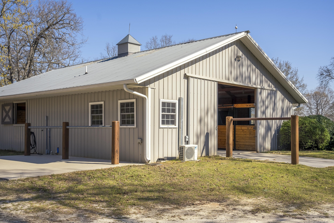
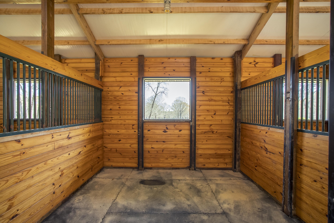
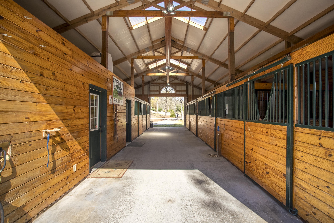
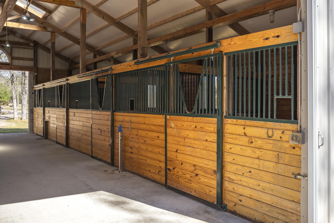
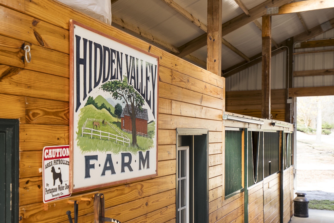
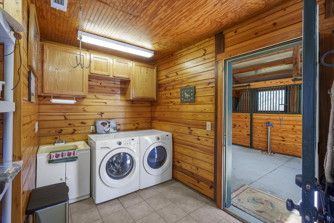
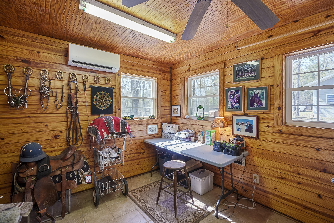
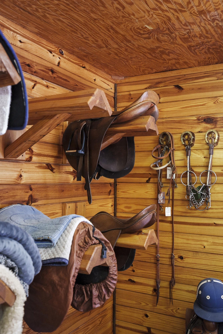
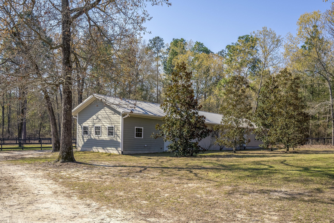
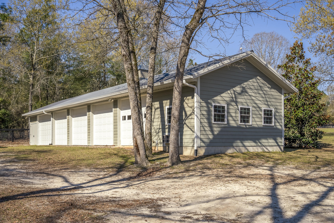
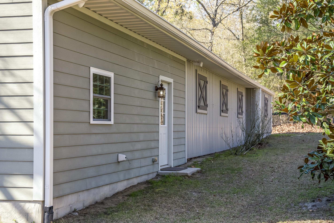
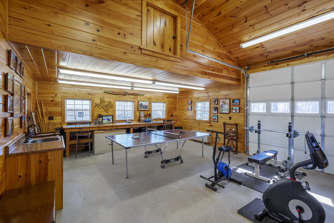
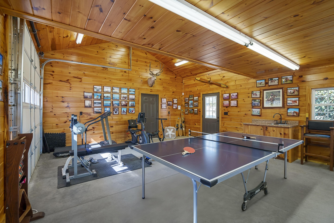
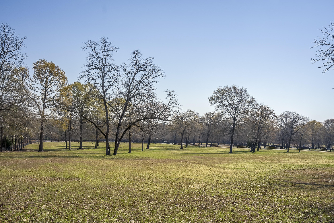
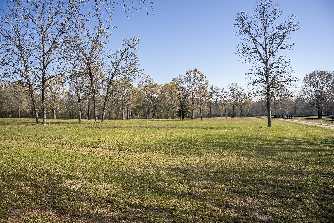
Tools
Size
3
Bedrooms
2
Full Baths
2
Partial Baths
3,698 Sq Ft.
interior
28 Acres
Exterior
Financial
$1,850,000
Change Currency
$500
Price Per Sqft
Listing Details
Single Family
Property type
2007
Year Built
10894666
Web Id
210910
MLS ID
36
Days Posted
Description
1375 River Ridge Road, Aiken, SC 29805
Welcome to Hidden Valley Farm, a 28 Acre equestrian property for you and your horses located on a sandy clay road off Coleman Bridge. Owners have loved on this property, added acreage to the original parcel, and have made numerous quality improvements over the years. One of which is a gated entry with natural Tennessee fieldstone columns adorned with lantern lighting and automatic gate entry to welcome you home! The property boasts savvy infrastructure for trucks/trailers, service providers & your guests. Your guests can take the right fork and park in the roundabout at the front of the home, while owners continue around to the 3-car garage or take the left fork to the barn and equipment building with plenty of room for truck & trailer turnaround & parking. There are two 2.6+ Acre pastures on one side of the driveway, and a 4-5 Acre flex field on the other side for stick-n-ball, cross country, jump field, etc. There are four paddocks between ⅓ of an acre to acre in size behind the barn. Of the 28 acres, approximately 8 acres in the back offers privacy and cover for deer and wildlife with the remaining 20 acres in fields and or pasture for your horses. The residence is sited nicely on a little knoll with sweeping views of the front field & pastures and not far from the stable. The home was built in 2007 and offers 3698 SF, three-bedrooms, two full baths and two half baths, an attached 3-car garage, 406 SF back deck, and a 707 SF covered porch that wraps around the front portion of the home. Fine appointments include: 10' ceilings, beautiful wood floors, gracious sized rooms, lovely built-ins, and nice millwork throughout the home. On the main level is your primary ensuite and a study with powder room at one end. The front foyer, living room & sunroom are centrally located. A formal front dining room flanks the foyer on other end of the home and opens to a fabulous kitchen/keeping room and a lovely breakfast area which invites the outdoors in with its wall of windows. A 2nd powder room is conveniently located off the back hall near the garage. Your central sunroom at the back of the home opens to an expansive back deck, extending your living space outdoors for grilling and entertaining with friends & family. The upper level offers two gracious guest bedrooms, a center hall guest bathroom, and a center landing providing elbow room between the two guest bedrooms. Three dormers along the front provide nice natural light and additional floor space with beautiful wood floors on the upper level. One guest bedroom has two standard closets, and the 2nd guest bedroom has a walk-in closet that opens to an abundance of attic eave storage! Both guest bedrooms have good scale with enough space for bedroom and sitting areas. For your horses, there is a 6-Stall center-aisle barn with a heated & cooled tack/laundry/bathroom & an efficient feed room which is also cooled. Two large wash stall pads are located just outside the barn. In addition, there is a 4-stall barn/loafing shed at the head of two, 2.6+ Acre paddocks. Directly out the back of the barn are 4 smaller paddocks ranging in size from a third to half an acre. You can keep all your equipment neatly secured away in the 20 X 80 equipment building with 8' wide overhead doors on 3 of the original bays. Two additions have been made over the years, one being a 23' X 19' heated & cooled lounge / gym / recreation flex space with beautiful pine paneling and loft storage. The 2nd addition was a 24'6'' X 21' 2'' room with cement floor added on the West end with a 12' wide overhead door to accommodate tractor and mower, plus space for your zero-turn mower behind the custom 6' 2 '' door. A well thought out equestrian property, ready for you and your horses to move into and start enjoying this quiet horse country tucked between the 302-equestrian corridor, Coleman Bridge Road, and Flowing Well Road. Just 12 miles to downtown & convenient to nearby polo and eventing venue
This is an Active listing.
Broker Office Phone Number: 803-648-7653
Copyright © 2024Aiken MLS. All rights reserved. All information provided by the listing agent/broker is deemed reliable but is not guaranteed and should be independently verified.
This is an Active listing.
Broker Office Phone Number: 803-648-7653
Copyright © 2024Aiken MLS. All rights reserved. All information provided by the listing agent/broker is deemed reliable but is not guaranteed and should be independently verified.
Amenities
- Deck
- Dishwasher
- Fenced
- Garbage Disposal
- Patio
- Porch
- Refrigerator
- Tile Flooring
- Walk-in Closet(s)
- Wood Floors
- Ceramic Flooring
- Washer / Dryer
- Heat Pump
- Zoned A/C
- Composition Shingle Roof
- Garage
Price History
| date | Price | variance | type |
|---|---|---|---|
| 3/23/2024 | $1,850,000 | - | Listed |
Listing By: Meybohm Real Estate - Aiken via Data Source: Aiken MLS
listing agent: Sullivan Turner Team

