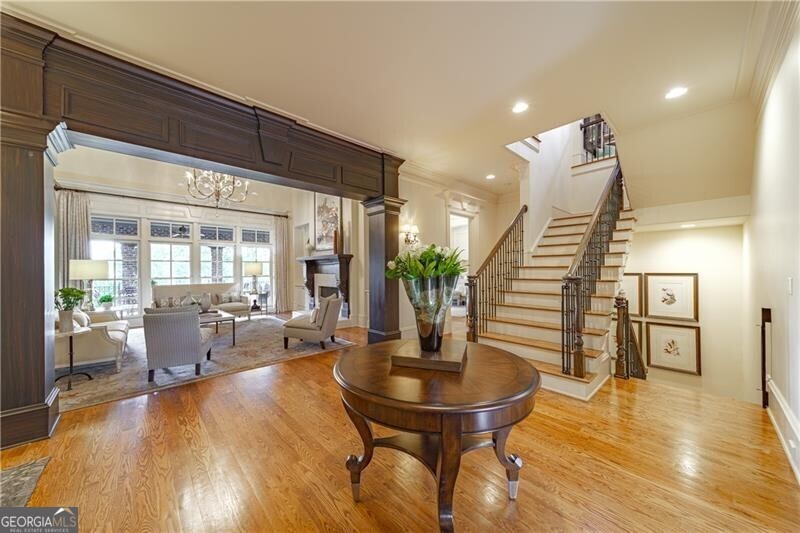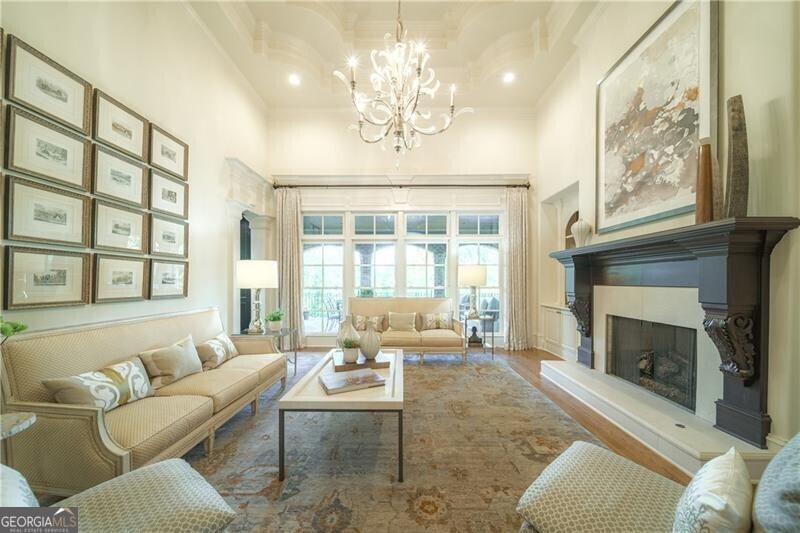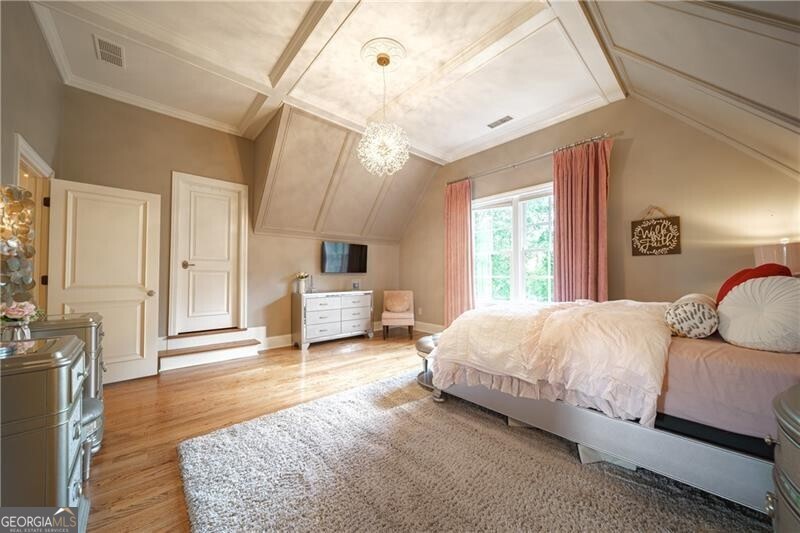1 of 51
6 bd7 baSingle Family


















































Tools
Size
6
Bedrooms
7
Full Baths
Financial
$2,300,000
Change Currency
$21,287
Annual taxes
Listing Details
Single Family
Property type
2005
Year Built
9442992
Web Id
2822966-10213921
MLS ID
207
Days Posted
Description
135 Manor Lake Ct, Milton, GA 30004
Welcome home to this Magnificent Estate situated on a quiet cul-de-sac street in "The Manor," a Gated Golf & Country Club in Milton with breathtaking appointments in every room on every level, designed by Harrison Design, custom built by Euro Homes Inc. & interior design by Pineapple House of Buckhead. Upon being wowed by the mosaic-tiled, groan-vaulted ceiling that centers the stunning foyer, you will enjoy the bourbon room with a fireside, paneled wall surround, & a stone cast mantle on the fireplace. Flanked on the other side of the entry is a grand-scale dining room adjacent to a Butler's Pantry featuring a built-in display cabinet for storage. The open stairwell showcases a vestibule to all levels and niche walls for art display. The grand-scale gathering room is well-lit and centered by a romantic cast stone fireplace with built-in cabinets and shelves on either side. Off the gathering room is access to a large, covered logia overlooking the pool, cabana, & backyard oasis. An all-inspiring chef's Kitchen marveled by the large-scale center island with marble counters & bar, all high-end appliances, gas oven range with wooden hood, built-in subzero refrigerator & freezer, inset cabinets, & a large walk-in Pantry. A bright breakfast room & Keeping Room with fireplace and views out to the pool & back yard. Off the long hallway is a side entry area, including a mud area with storage cabinets, a guest powder bath, & access to the split garages. The main level Pre-built Elevator shaft is a large walk-in storage closet on all three levels, & there is laundry for each floor. The main level features an exquisite Primary Suite with a three-tiered trey ceiling, a large sitting room, access to the covered logia overlooking the pool & backyard, a beautiful cast stone fireplace with a tiled accent wall, and built-in cabinet for TV and storage, stone bathroom with exquisite spa shower, soaking tub, double vanity, and artistic tile work. The primary closet includes custom built-in storage, shoe racks, and a packing island. Four additional extraordinary bedroom suites, each with a private bathroom and walk-in closet with built-ins, a loft library with a climbing ladder at the top of the stairs, and a cozy reading loft area with a hanging bed and built-in homework desk and laundry room are on the upper level. The finished terrace level is an entertainer paradise. It features a large bar with seating, a dining area, a built-in wine cooler, a Billiards room, a media room with stadium seating, and superb acoustics for family movie night! Dreamy exercise room with full bath featuring a steam shower, stacked laundry closet, walk-in storage closet for pool towels, and a large guest suite/playroom/cabana room with full bathroom, soaking tub, separate shower, and walk-in closet, and access to the covered patio. There is plenty of storage space with built-in shelves. The fantastic backyard oasis features an amazing pool, water slide, jacuzzi, and a Cabana with a built-in grilling kitchen, with Viking natural gas stubbed grill, green egg smoker, built-in sub-zero refrigerator, built-in sub-zero ice maker, Viking drawers (2), ceiling fan, wired-for-2 TV's, a cozy stone fireplace for optional game-day entertaining! It has a full basement storage room for pool and backyard toys! The backyard is level with plenty of playroom and a lower lawn area with a play structure. The level driveway has plenty of space for parking. The 3-car garage has newly painted garage floors for the car enthusiast. This spectacular home is well-appointed with luxurious woodwork, trim, flooring, tile, plumbing, light fixtures, and state-of-the-art smart home technology. This home has a new roof, two new water heaters, a new HVAC system on 2nd level, & insulated windows. A short golf cart ride to the neighborhood Clubhouse and amenities. A guard-gated community in an excellent school district. Close to the greenway, high-end shopping, finest restaurants, and easy highway access.
Amenities
- Balcony
- Breakfast Bar
- Carpet
- Dishwasher
- Gated Community
- Kitchen Island
- Pantry
- Pool
- Refrigerator
- Walk-in Closet(s)
- Wet Bar
- Heated Pool
- Gated
- Clubhouse
- Cul-de-sac
Price History
| date | Price | variance | type |
|---|---|---|---|
| 10/26/2023 | $2,300,000 | - | Contract |
| 10/20/2023 | $2,300,000 | - | Listed |
Listing By: Ansley RE Christie's Int'l RE via Data Source: GA MLS
listing agent: Annemarie Russo

