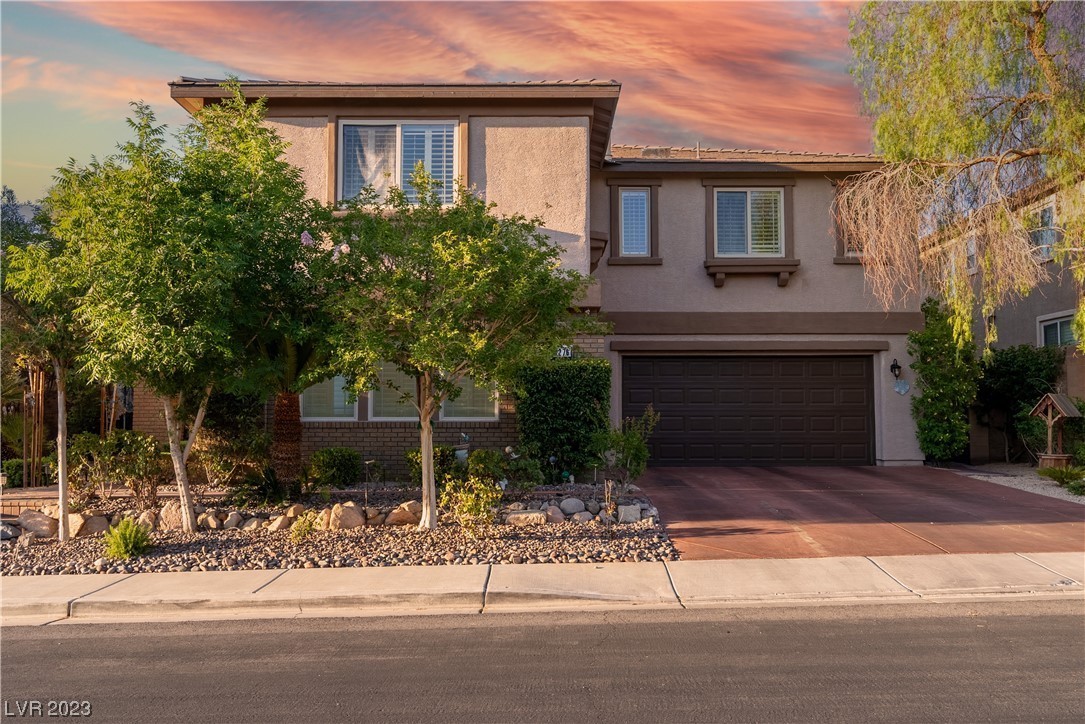1 of 50
5 bd4 baSingle Family

















































Tools
Size
5
Bedrooms
4
Full Baths
1
Partial Bath
3,975 Sq Ft.
interior
0.18 Acres
Exterior
Financial
$949,000
Change Currency
$239
Price Per Sqft
$4,542
Annual taxes
Listing Details
Single Family
Property type
2006
Year Built
7536581
Web Id
2510524
MLS ID
333
Days Posted
Description
1276 Ardia Street, Henderson, NV 89012
Highly upgraded, well kept home tucked away in Terrazzo, a gated neighborhood in the Foothills! 1276 Ardia St boats and open floor plan, upgraded kitchen with granite countertops, oversized island, crown molding, plantation shutters, huge loft, upstairs laundry room with sink, finished garage with cabinets and epoxy floors and a whole home speaker system! The pool size lot offers mature landscaping, large covered patio for outdoor living and no neighbors behind. Easy access to major freeways, Macdonald Highlands/Dragon Ridge and all that Henderson has to offer!
This is an Active listing.
Broker Office Phone Number: 702-524-3180
Copyright © 2024Greater Las Vegas Association of REALTORS®, Inc.. All rights reserved. All information provided by the listing agent/broker is deemed reliable but is not guaranteed and should be independently verified.
This is an Active listing.
Broker Office Phone Number: 702-524-3180
Copyright © 2024Greater Las Vegas Association of REALTORS®, Inc.. All rights reserved. All information provided by the listing agent/broker is deemed reliable but is not guaranteed and should be independently verified.
Amenities
- Carpet
- Carpeted Floors
- Fireplace(s)
- Garbage Disposal
- Patio
- Porch
- Refrigerator
- Tile Flooring
- Dryer Included
- 1 Fireplace
- Garage
Price History
| date | Price | variance | type |
|---|---|---|---|
| 7/11/2023 | $949,000 | 2.15 % | decreased |
| 5/24/2023 | $969,900 | - | Listed |
Listing By: Life Realty District via Data Source: Greater Las Vegas Association of REALTORS®, Inc.
listing agent: Greg Martin

