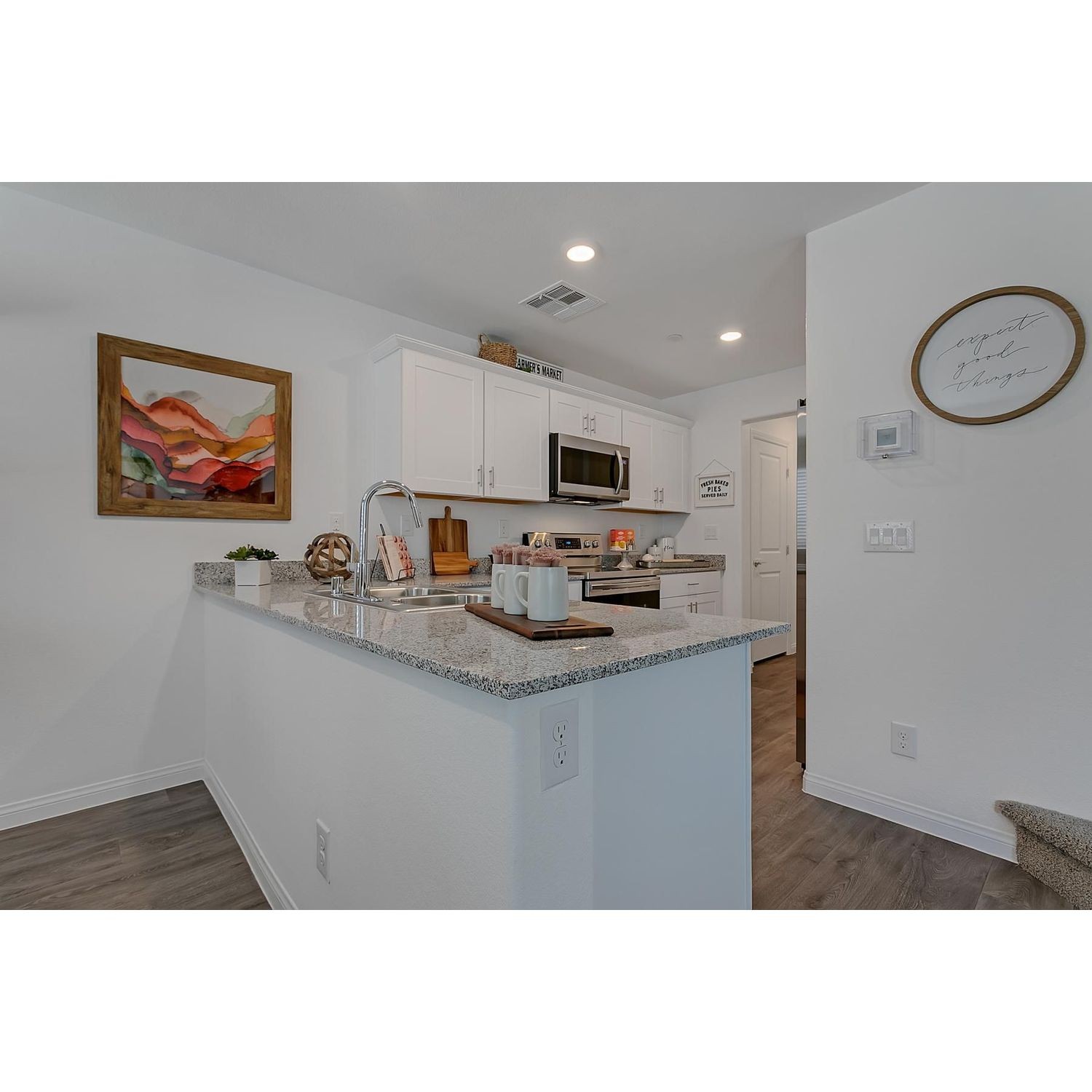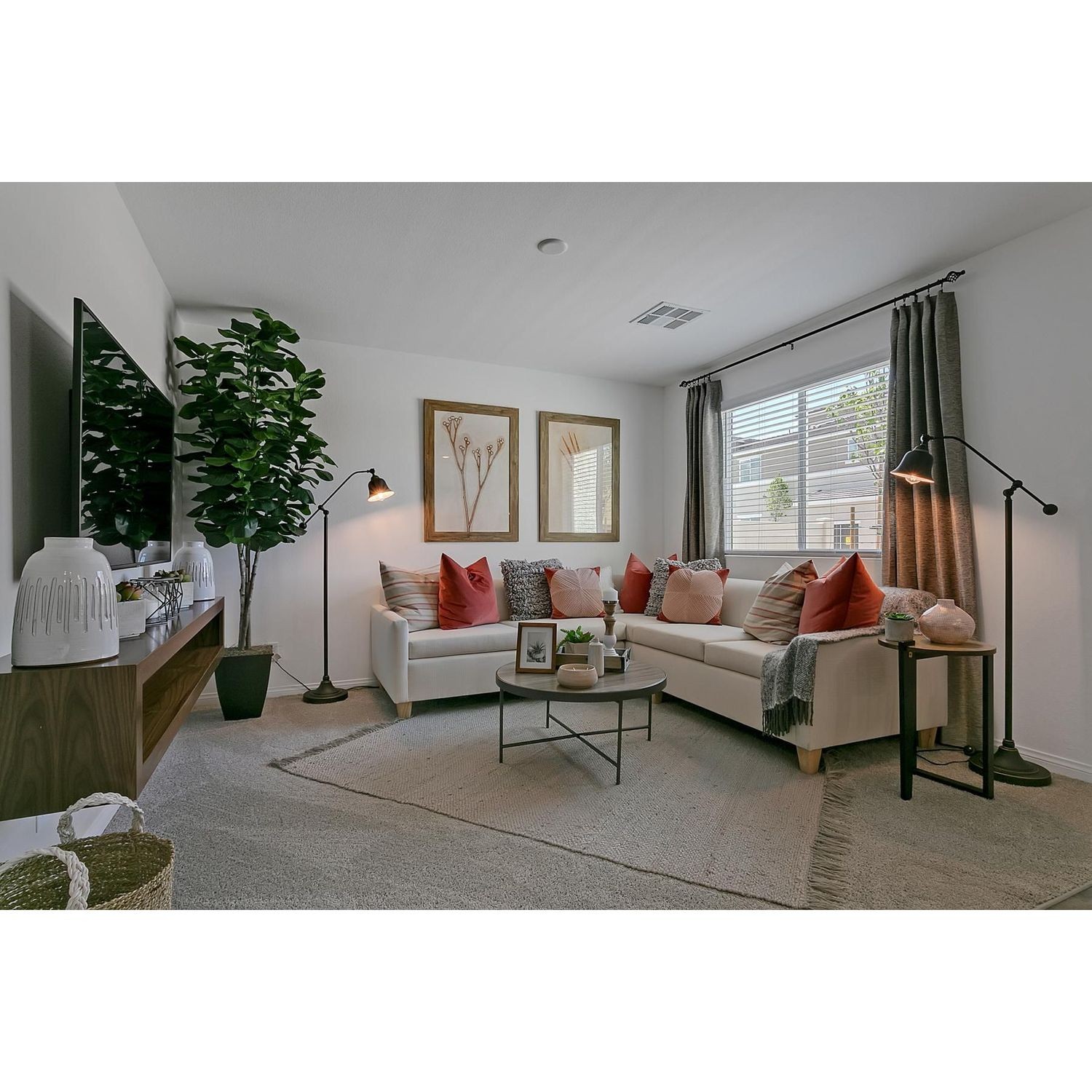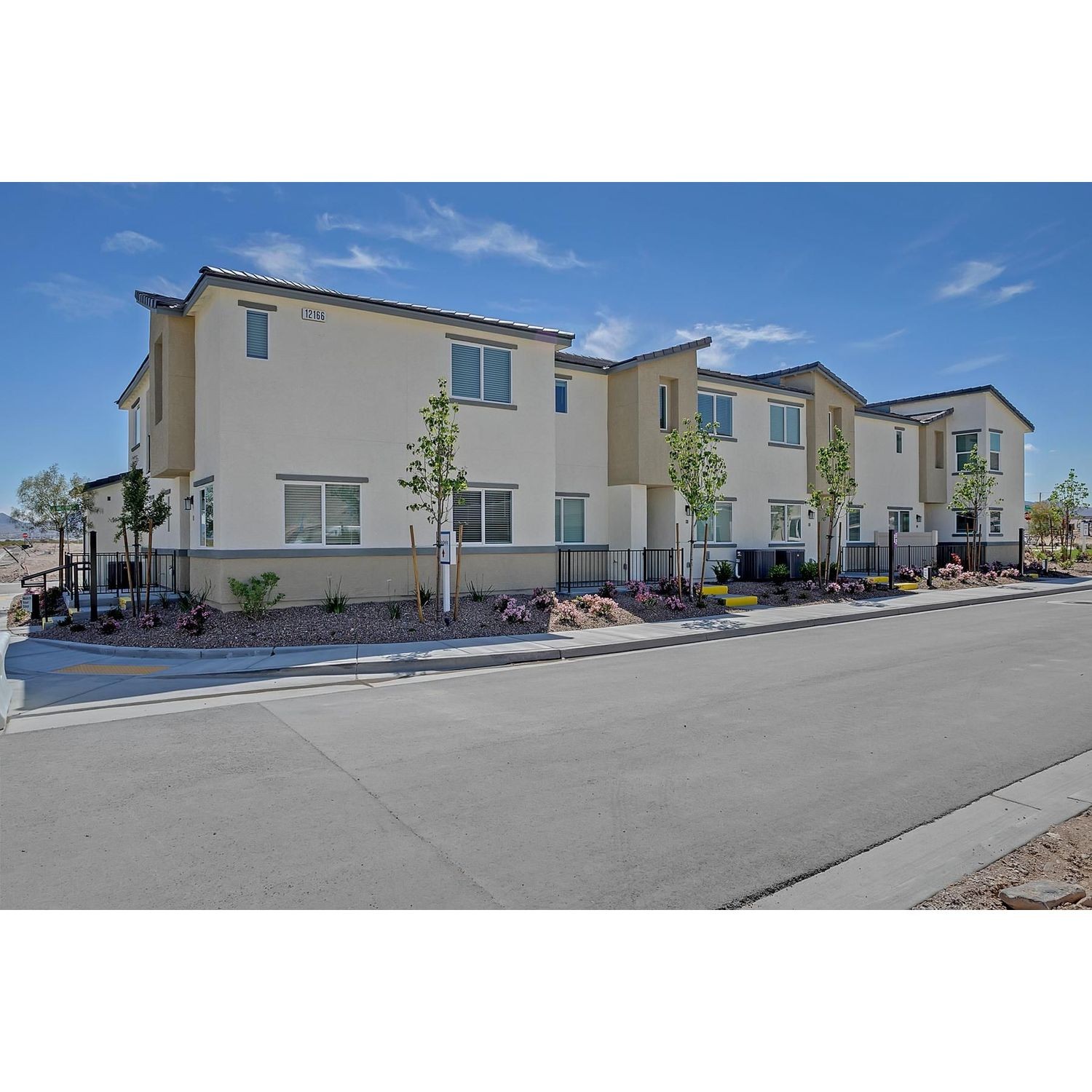1 of 6
3 bd2 baTownhouse





Tools
Size
3
Bedrooms
2
Full Baths
1
Partial Bath
1,523 Sq Ft.
interior
Financial
$365,990
Change Currency
$240
Price Per Sqft
Listing Details
Townhouse
Property type
1154829
Web Id
2790492-BHI-1781273
MLS ID
775
Days Posted
Description
Mosaic, #Marble Plan 220, 12166 Azure Gate Road Unit 4, Las Vegas, NV 89183
The Marble Plan 220 measures 1,523 square feet with 3 bedrooms, 2.5 baths and a 2-car attached garage.. The open design of the first floor is ideal for family gatherings and entertaining. The kitchen is the heart of any home and this fantastic kitchen with so many included features is ideally placed so that it overlooks both the dining and living room. The spacious homeowner suite and walk-in closet will make your private hideaway an ideal space to retire to at the end of the day. The upstairs laundry with included washer and dryer brings convenience to a necessary task in life. And you will love the size of the secondary bedrooms.
This home is a plan.
This home is a plan.
Amenities
- Walk-in Closet(s)
Price History
| date | Price | variance | type |
|---|---|---|---|
| 5/30/2023 | $365,990 | 1.11 % | increased |
| 9/16/2022 | $361,990 | 1.40 % | increased |
| 7/5/2022 | $356,990 | 0.85 % | increased |
| 5/6/2022 | $353,990 | 2.91 % | increased |
| 4/1/2022 | $343,990 | - | Listed |

