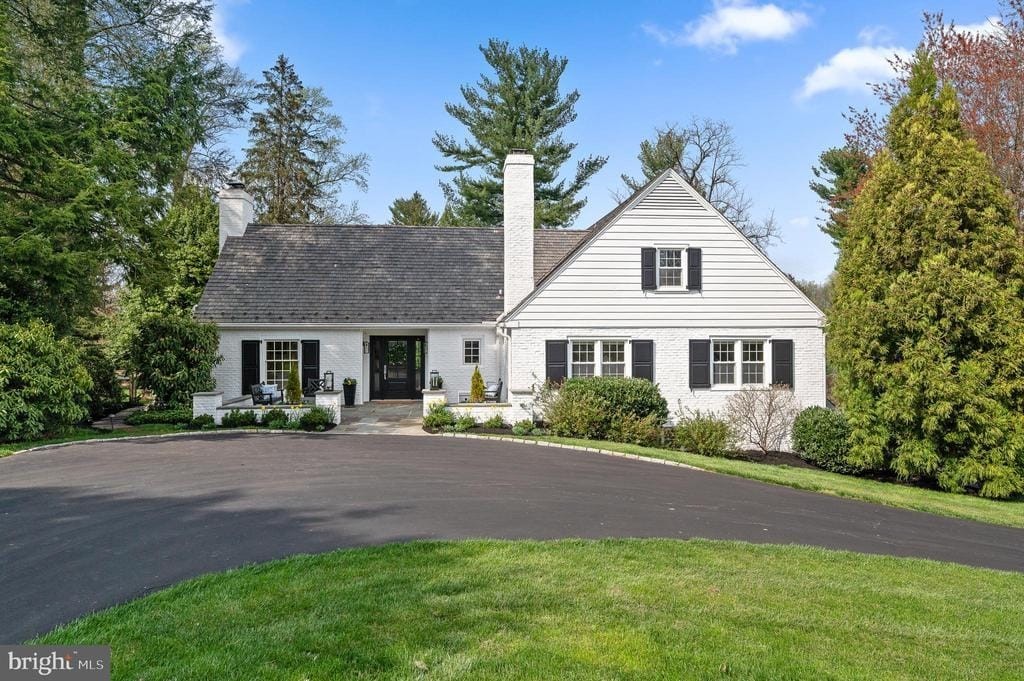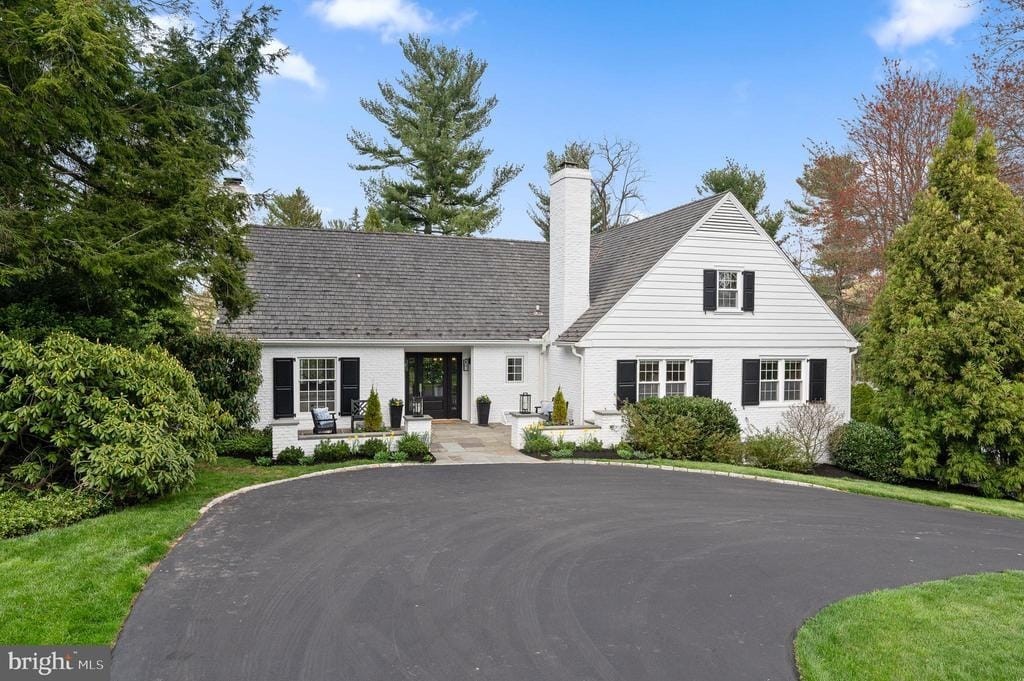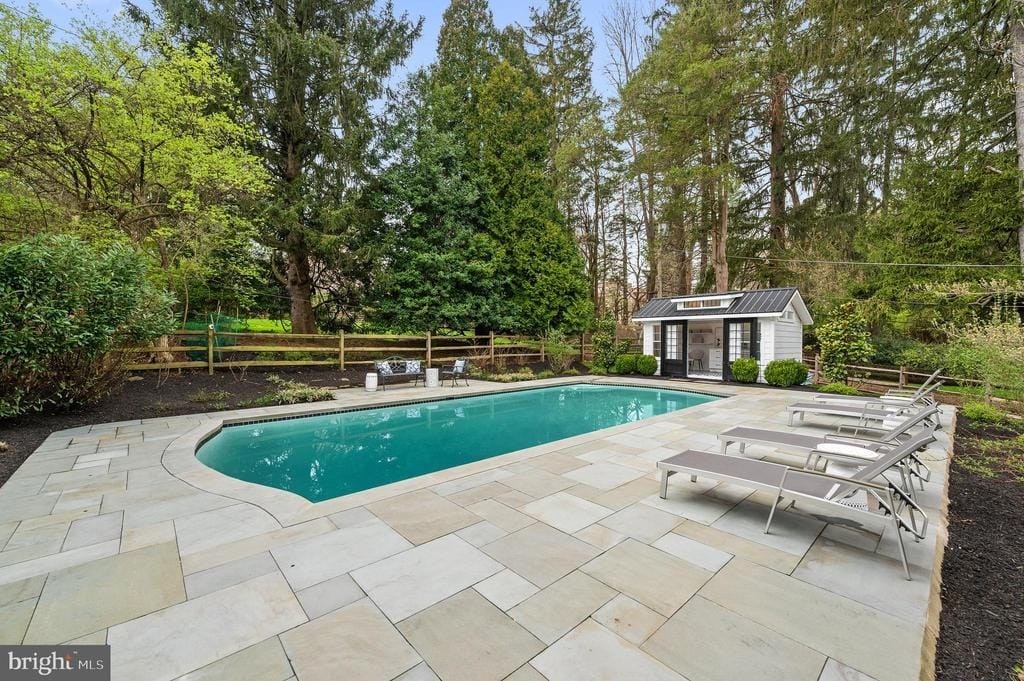1 of 50
5 bd4 baSingle Family

















































Tools
Size
5
Bedrooms
4
Full Baths
2
Partial Baths
4,020 Sq Ft.
interior
1.1 Acres
Exterior
Financial
$1,590,000
Change Currency
$396
Price Per Sqft
$13,031
Annual taxes
Listing Details
Single Family
Property type
1955
Year Built
1140668
Web Id
PACT2063600
MLS ID
23
Days Posted
Description
121 Hunters Lane, Devon, PA 19333
OFFER DEADLINE SATURDAY, APRIL 20th NOON. SATURDAY OPEN HOUSE IS CANCELLED> Exquisitely renovated, bright and airy Cape Cod located on a sprawling lotwith ample privacy in Devon's sought-after Shand Tract neighborhood. From thecircular driveway, a stone terrace graces the entryway of this freshly painted home.The current owners renovated nearly every inch of the property, starting with themain level, which they opened up to create an easy, seamless flow filled withnatural light. You'll also find numerous amenities and thoughtful touchesthroughout, like refinished hardwood floors, designer light fixtures and recessedlighting. To the left of the foyer sits an open and inviting family room with wood-burning fireplace and custom shelving. The family room, abound with large windows opens to a sunny dining area with views of the stone patio and tree-lined greenspace beyond. Just stepsaway is the tastefully renovated kitchen with island seating, custom tile backsplashand range hood, newer appliances and beautiful window seat. Down the hall, aconvenient home office boasts a gas fireplace, built-ins and discreet Murphy bed.The main floor also includes two spacious secondary bedrooms that connect viajack-and-jill bath. Upstairs, a delightful primary suite features a gorgeous windowwall, dual walk-in closets and an ensuite full bath with water closet and showerwith frameless glass door. This floor also includes two additional bedrooms thatshare a jack-and-jill bath, plus a laundry closet and a full hallway bath. The newlycarpeted, walk-out lower level offers even more space for relaxation and play,along with a stone gas fireplace, powder room and large storage area with additional stall shower and washer/dryer hook up. The dreamy backyard boasts desirable amenities at every turn, from the large flagstone patio with retaining wall to the secluded pool complete with adorable new pool houseand repaved stone patio. Zoned for award-winning Tredyffrin/Easttown SchoolDistrict, this home is part of Shand Tract, a close-knit, welcoming communityknown for its active neighborhood association and family-friendly events.Countless popular Main Line destinations are mere minutes away as well,including downtown Wayne, Gateway Shopping Center, Devon Yard and JenkinsArboretum & Gardens. Don't miss this chance to own a premier property in one ofDevon's most coveted neighborhoods!
This is an Pending listing.
Broker Office Phone Number: 610-651-2700
Copyright © 2024Berkshire Hathaway HomeServices Fox & Roach, Realtors. All rights reserved. All information provided by the listing agent/broker is deemed reliable but is not guaranteed and should be independently verified.
This is an Pending listing.
Broker Office Phone Number: 610-651-2700
Copyright © 2024Berkshire Hathaway HomeServices Fox & Roach, Realtors. All rights reserved. All information provided by the listing agent/broker is deemed reliable but is not guaranteed and should be independently verified.
Amenities
- Carpet
- Carpeted Floors
- Central Air Conditioning
- Dining Area
- Dishwasher
- Garbage Disposal
- Refrigerator
- Tile Flooring
- Walk-in Closet(s)
- Wood Floors
- Stall Shower
- Ceramic Flooring
Price History
| date | Price | variance | type |
|---|---|---|---|
| 5/5/2024 | $1,590,000 | - | Contract |
| 4/18/2024 | $1,590,000 | - | Listed |
| 6/30/2020 | $1,060,000 | - | Sold |
Listing By: BHHS Fox & Roach Wayne-Devon Sales Office via Data Source: Berkshire Hathaway HomeServices Fox & Roach, Realtors
listing agent: Catherine Lowry

