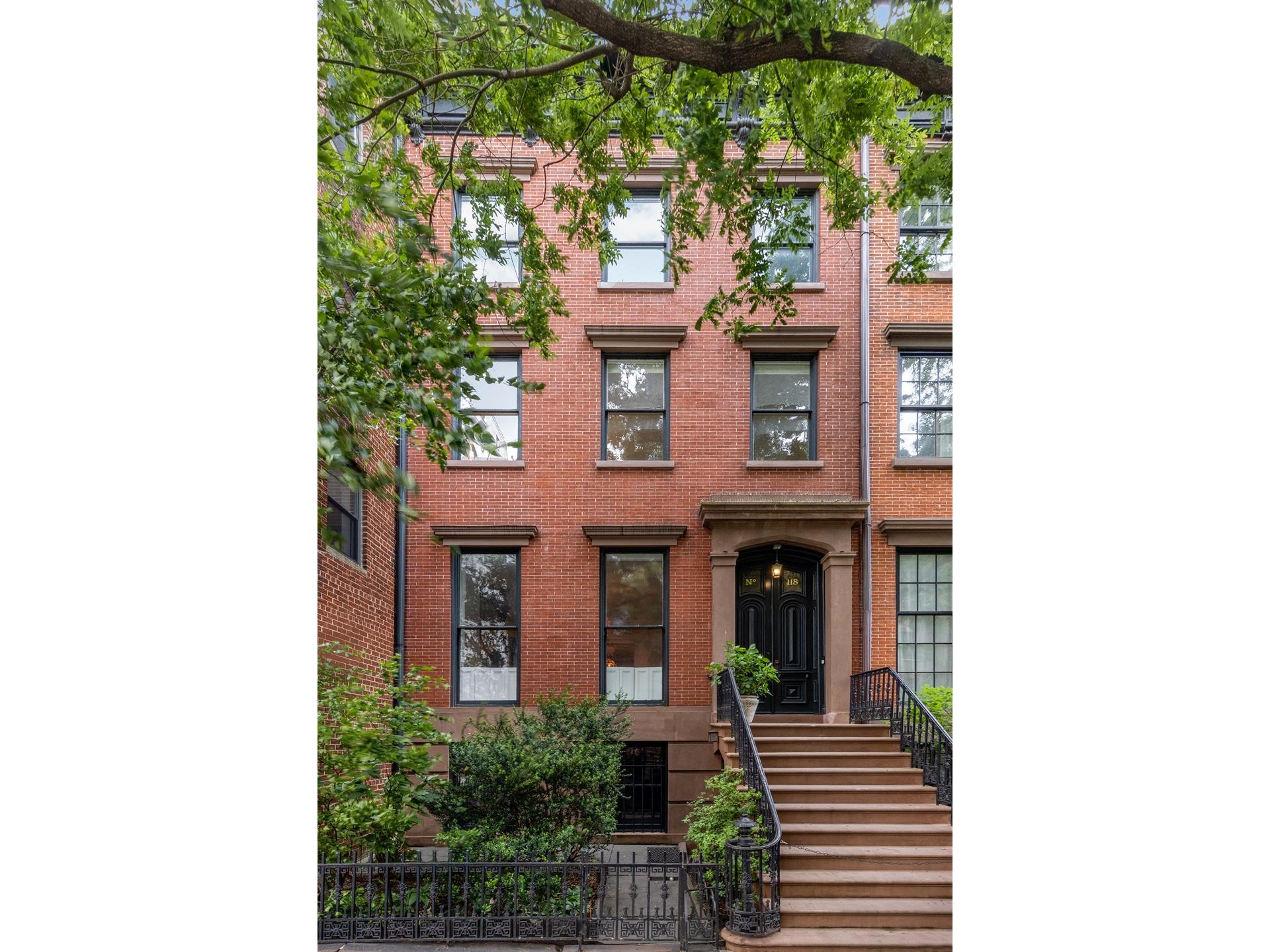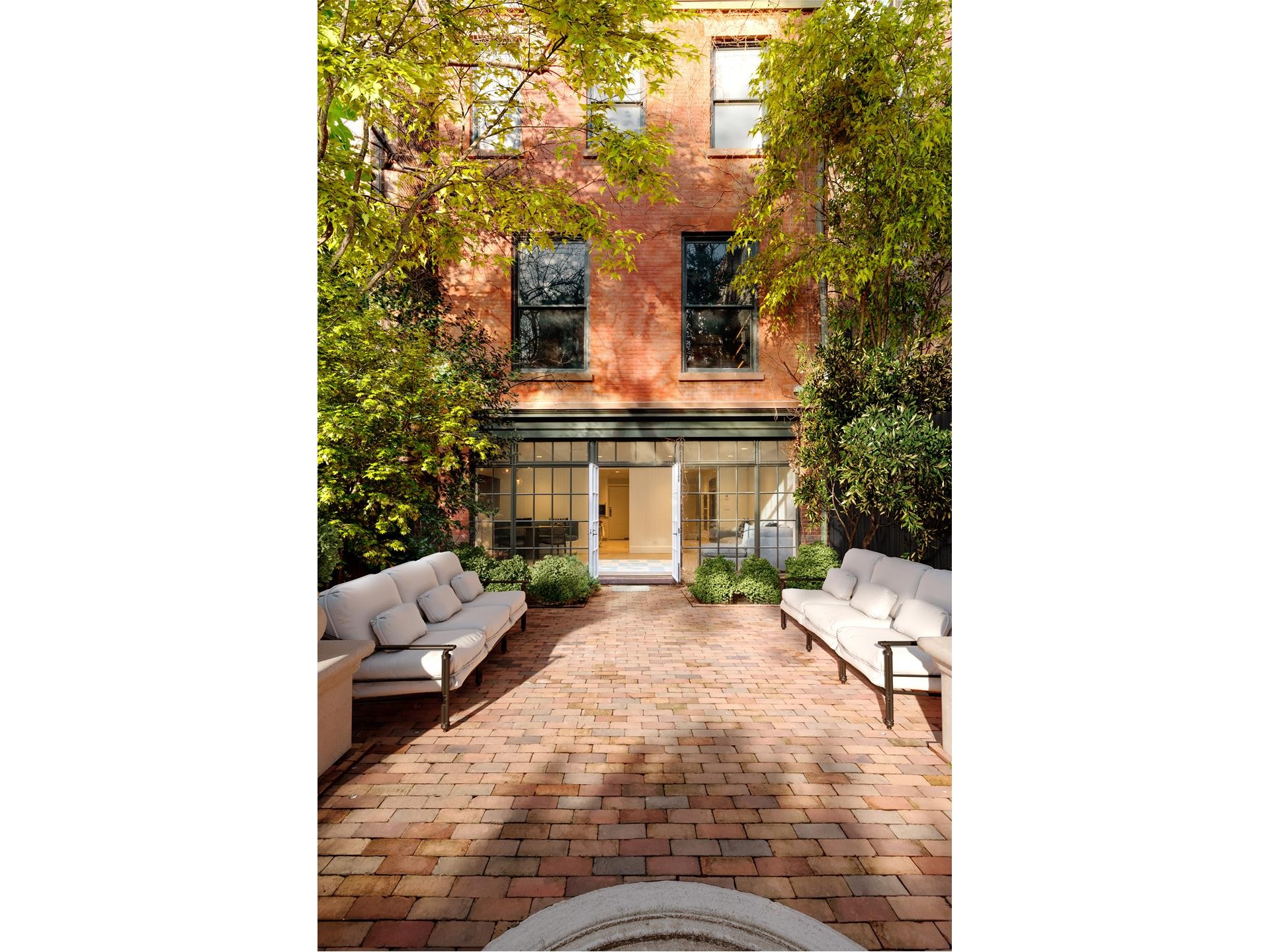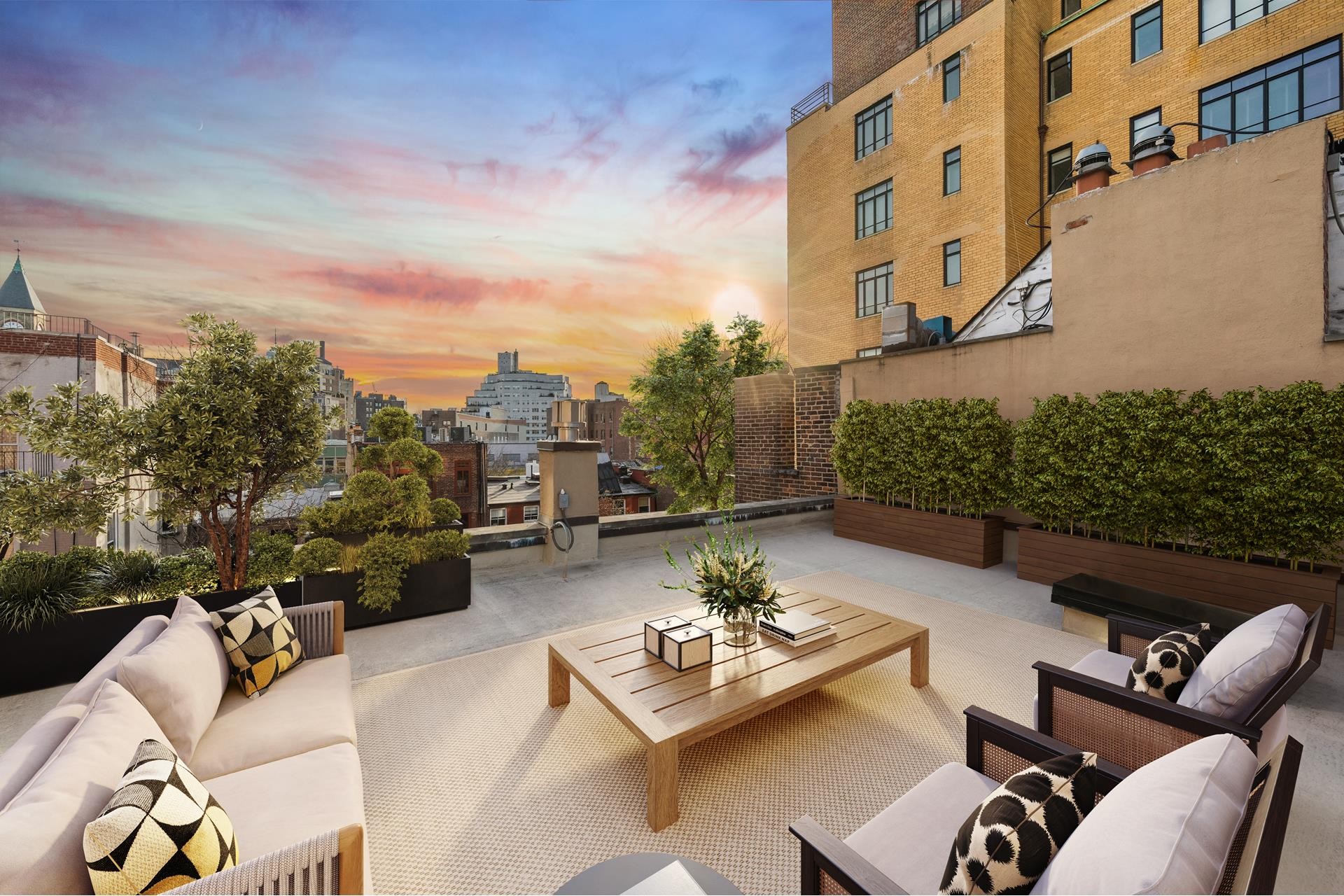1 of 26
5 bd4 baTownhouse

























Tools
Size
5
Bedrooms
4
Full Baths
6,600 Sq Ft.
interior
103 Acres
Exterior
Financial
$26,500,000
Change Currency
$4,015
Price Per Sqft
$45,492
Annual taxes
Listing Details
Townhouse
Property type
1092322
Web Id
619-8059161
MLS ID
710
Days Posted
Description
118 West 12th Street, Manhattan, NY 10011
Bespoke Village Mansion is available for the second time in 170 years in a completely reimagined and modernized fashion. This triple mint dramatic 24.5-foot-wide Greek revival home on the south side of the street is flooded with light during all seasons, located on one of Greenwich Village's most sought-after tree lined blocks, and offers the best of all worlds.
Every facet of this meticulously restored mansion is graced with top-of-the-line finishes and has been designed and executed to the highest standards. The elegantly appointed contemporary interiors are spread over 6,600 square feet and 4-stories. There are 5 bedrooms, 3 full bathrooms, 2 powder rooms, and over 1,600 square feet of lush private outdoor spaces.
Garden Floor: The garden floor includes a formal dining room outfitted with an elegant decorative fireplace and ornate Zuber wallpaper that is also featured in the White House. The floors are brand new and have radiant heat throughout. The entrance features a closed in mudroom conveniently situated off the kitchen. The modern chefs eat-in kitchen has refined marble countertops and matching backsplash as well as brand new appliances including Wolf, Miele, and Subzero. The fluted glass cabinets and the brand-new gold hardware work with the top-of-the-line gold and silver hood. The kitchen also has two dishwashers, an 8-burner cooktop, integrated Miele coffee maker, three total refrigerators, and an office space. Past the kitchen, extensive structural work was done to open the family/sunroom. The room flawlessly opens to the stunning backyard. The garden has a water feature dating back to the early 1900s as well as incredible greenery and custom lighting. This floor also has a guest powder room and a separate laundry room.
Parlor Floor:
The original 1840s doors open into the parlor which features 12.2-foot ceilings and has been made to be more open with widened entry ways that have all the original moldings refurbished. While making improvements and modernizations that have brought the home up to current times, this floor has maintained the charm and prewar details of the original structure. The parlor begins with two luxurious formal sitting rooms with wood burning fireplaces, original windows, shutters, mirrors, and dental moldings. In addition, on this floor as well as the garden floor previous owners from the art world installed specific art lighting for fine art that we had rewired for modern times. Past these rooms, overlooking the manicured backyard, is the refurbished bar area which uses the notes from the original design to maintain the integrity of the home. The bar features an underlit onyx top, refrigerator, ice machine, sink, and one of the most exquisite glassware features ever seen. The custom millwork and built ins are continuous through the entire room along with a new gas fireplace. The south facing windows and high ceilings allow light to flood in all day. The floor is finished off with a brand-new powder room and closet.
Primary Floor:
The primary floor can easily be configured into two large suites but is currently set-up as one grand primary suite taking over the entire floor. This spectacular floor has a fully outfitted bedroom starting with custom upholstery for the entire wall of the bed, detailed millwork, incredibly large built out closet, office, den, five-fixture bathroom with steam shower, as well as an 1840s sink and vanity. The bedroom floor features 11-foot ceilings and has an incredible design throughout that perfectly melds the history with modern finishes.
Fourth Floor:
The fourth floor currently includes three bedrooms, two bathrooms, a gym, and a fully planted terrace with open southern views. It can easily be returned to a four-bedroom floor. There is also a den in the landing area that is flooded with natural light from the brand-new skylight.
Above the fourth floor there is a storage/attic area that has a secondary laundry room and ceiling heights up to 7 feet. The roof has been weatherproofed and the house has additional FAR and buildable space that can be used to create a remarkable roof or additional bedroom space. The owner put in brand new heating and cooling systems, electric systems, turned the house into a smart home, added sound systems, and has plans set for an elevator. The house also has a basement with incredible charm and history, room for a wine cellar, and an additional refrigerator and wine cooler.
Andrew Scott Dolkart, storied Architectural historian and author, once described the house, "this is a rare commodity that through changing tastes and succession of owners, retains its nineteenth-century character to an extremely high degree." The owners spared no expense to bring the home to a place of ease for anyone living in today's modern times while making sure the integrity and history of the house was maintained to preserve Dolkart's message.
Every facet of this meticulously restored mansion is graced with top-of-the-line finishes and has been designed and executed to the highest standards. The elegantly appointed contemporary interiors are spread over 6,600 square feet and 4-stories. There are 5 bedrooms, 3 full bathrooms, 2 powder rooms, and over 1,600 square feet of lush private outdoor spaces.
Garden Floor: The garden floor includes a formal dining room outfitted with an elegant decorative fireplace and ornate Zuber wallpaper that is also featured in the White House. The floors are brand new and have radiant heat throughout. The entrance features a closed in mudroom conveniently situated off the kitchen. The modern chefs eat-in kitchen has refined marble countertops and matching backsplash as well as brand new appliances including Wolf, Miele, and Subzero. The fluted glass cabinets and the brand-new gold hardware work with the top-of-the-line gold and silver hood. The kitchen also has two dishwashers, an 8-burner cooktop, integrated Miele coffee maker, three total refrigerators, and an office space. Past the kitchen, extensive structural work was done to open the family/sunroom. The room flawlessly opens to the stunning backyard. The garden has a water feature dating back to the early 1900s as well as incredible greenery and custom lighting. This floor also has a guest powder room and a separate laundry room.
Parlor Floor:
The original 1840s doors open into the parlor which features 12.2-foot ceilings and has been made to be more open with widened entry ways that have all the original moldings refurbished. While making improvements and modernizations that have brought the home up to current times, this floor has maintained the charm and prewar details of the original structure. The parlor begins with two luxurious formal sitting rooms with wood burning fireplaces, original windows, shutters, mirrors, and dental moldings. In addition, on this floor as well as the garden floor previous owners from the art world installed specific art lighting for fine art that we had rewired for modern times. Past these rooms, overlooking the manicured backyard, is the refurbished bar area which uses the notes from the original design to maintain the integrity of the home. The bar features an underlit onyx top, refrigerator, ice machine, sink, and one of the most exquisite glassware features ever seen. The custom millwork and built ins are continuous through the entire room along with a new gas fireplace. The south facing windows and high ceilings allow light to flood in all day. The floor is finished off with a brand-new powder room and closet.
Primary Floor:
The primary floor can easily be configured into two large suites but is currently set-up as one grand primary suite taking over the entire floor. This spectacular floor has a fully outfitted bedroom starting with custom upholstery for the entire wall of the bed, detailed millwork, incredibly large built out closet, office, den, five-fixture bathroom with steam shower, as well as an 1840s sink and vanity. The bedroom floor features 11-foot ceilings and has an incredible design throughout that perfectly melds the history with modern finishes.
Fourth Floor:
The fourth floor currently includes three bedrooms, two bathrooms, a gym, and a fully planted terrace with open southern views. It can easily be returned to a four-bedroom floor. There is also a den in the landing area that is flooded with natural light from the brand-new skylight.
Above the fourth floor there is a storage/attic area that has a secondary laundry room and ceiling heights up to 7 feet. The roof has been weatherproofed and the house has additional FAR and buildable space that can be used to create a remarkable roof or additional bedroom space. The owner put in brand new heating and cooling systems, electric systems, turned the house into a smart home, added sound systems, and has plans set for an elevator. The house also has a basement with incredible charm and history, room for a wine cellar, and an additional refrigerator and wine cooler.
Andrew Scott Dolkart, storied Architectural historian and author, once described the house, "this is a rare commodity that through changing tastes and succession of owners, retains its nineteenth-century character to an extremely high degree." The owners spared no expense to bring the home to a place of ease for anyone living in today's modern times while making sure the integrity and history of the house was maintained to preserve Dolkart's message.
Amenities
- Dishwasher
- Bath en-Suite
- Bathroom Window
- Marble Bathroom
- Air Conditioning
- Central Air Conditioning
Price History
| date | Price | variance | type |
|---|---|---|---|
| 6/9/2022 | $26,500,000 | - | Listed |
Listing By: Douglas Elliman via Data Source: RealPlus MLS

