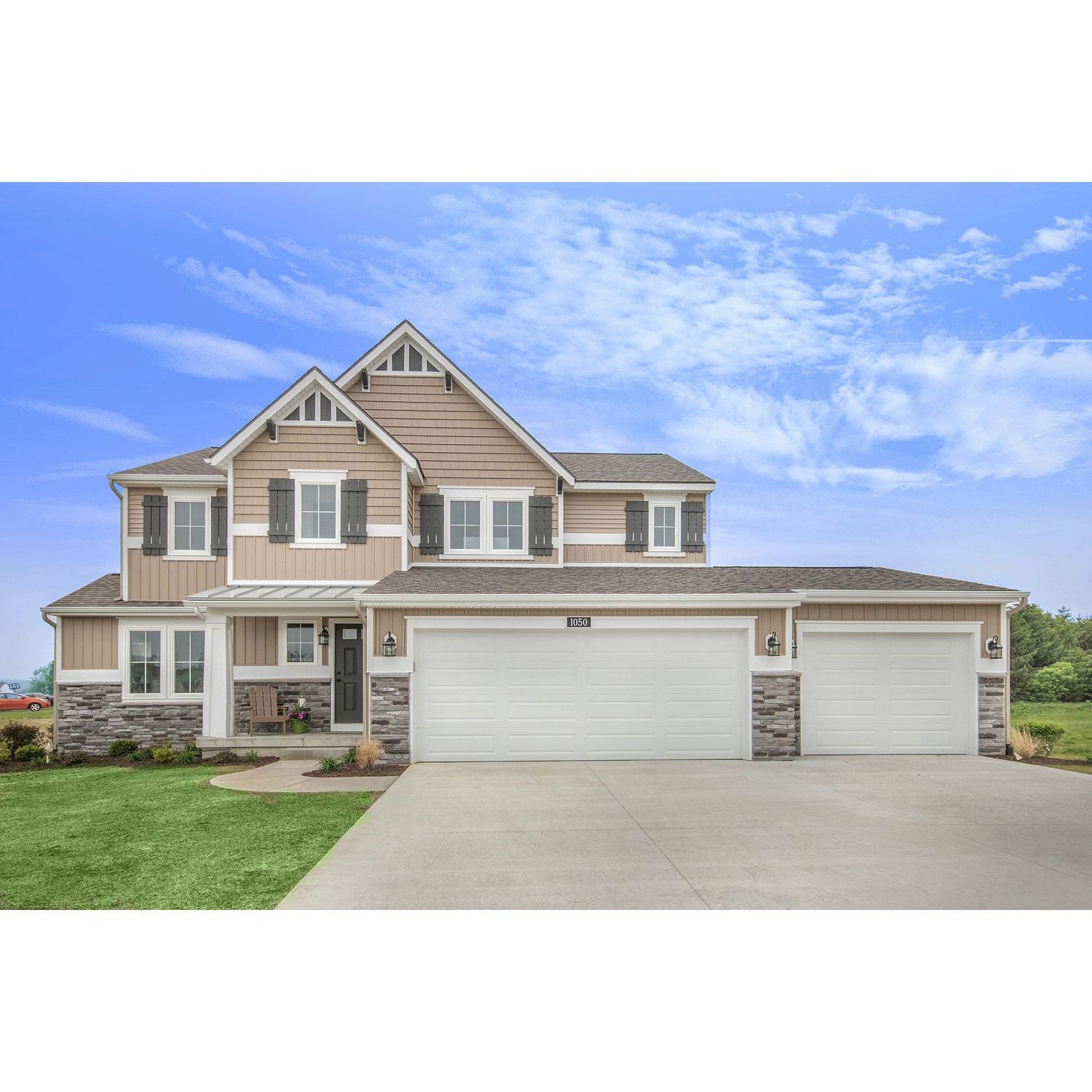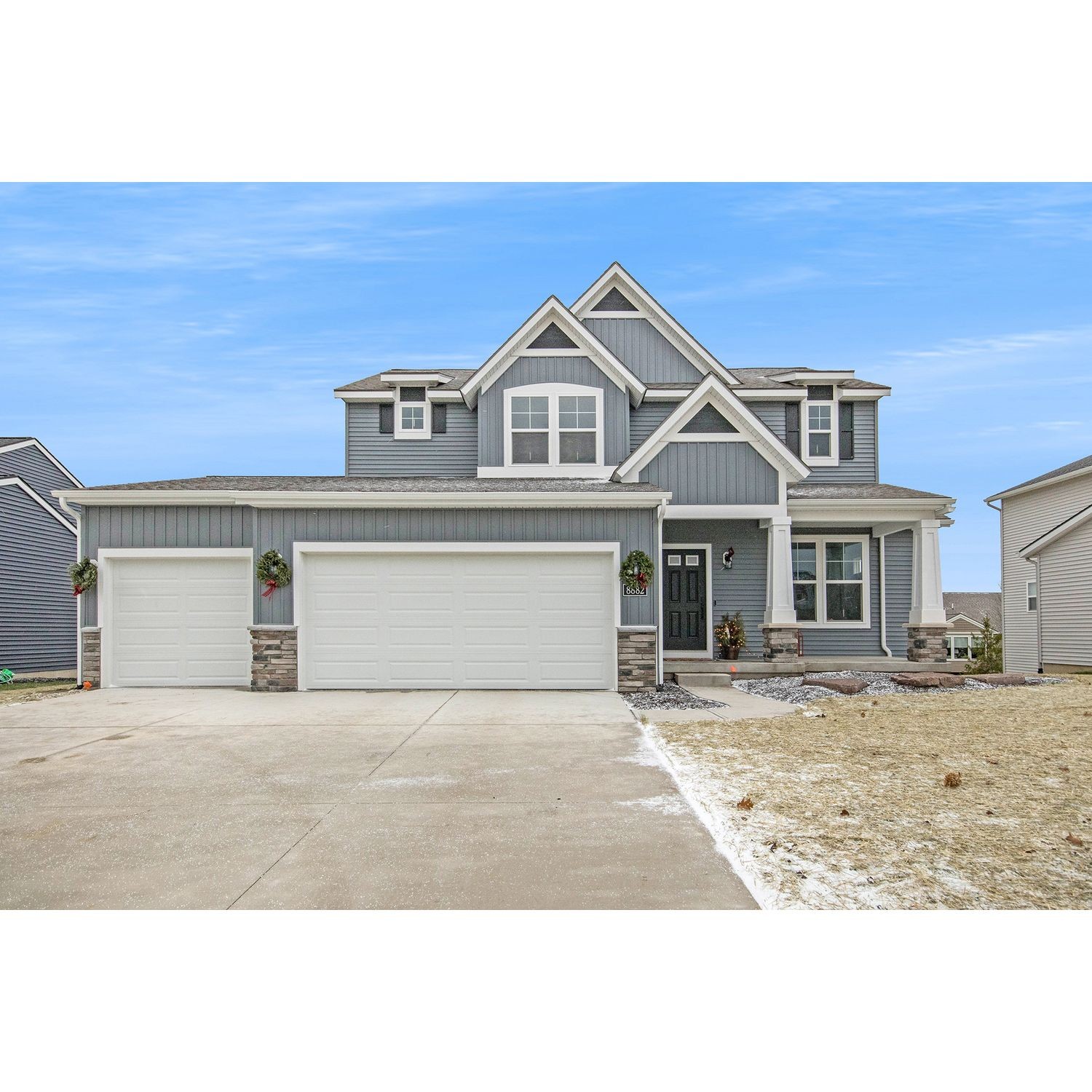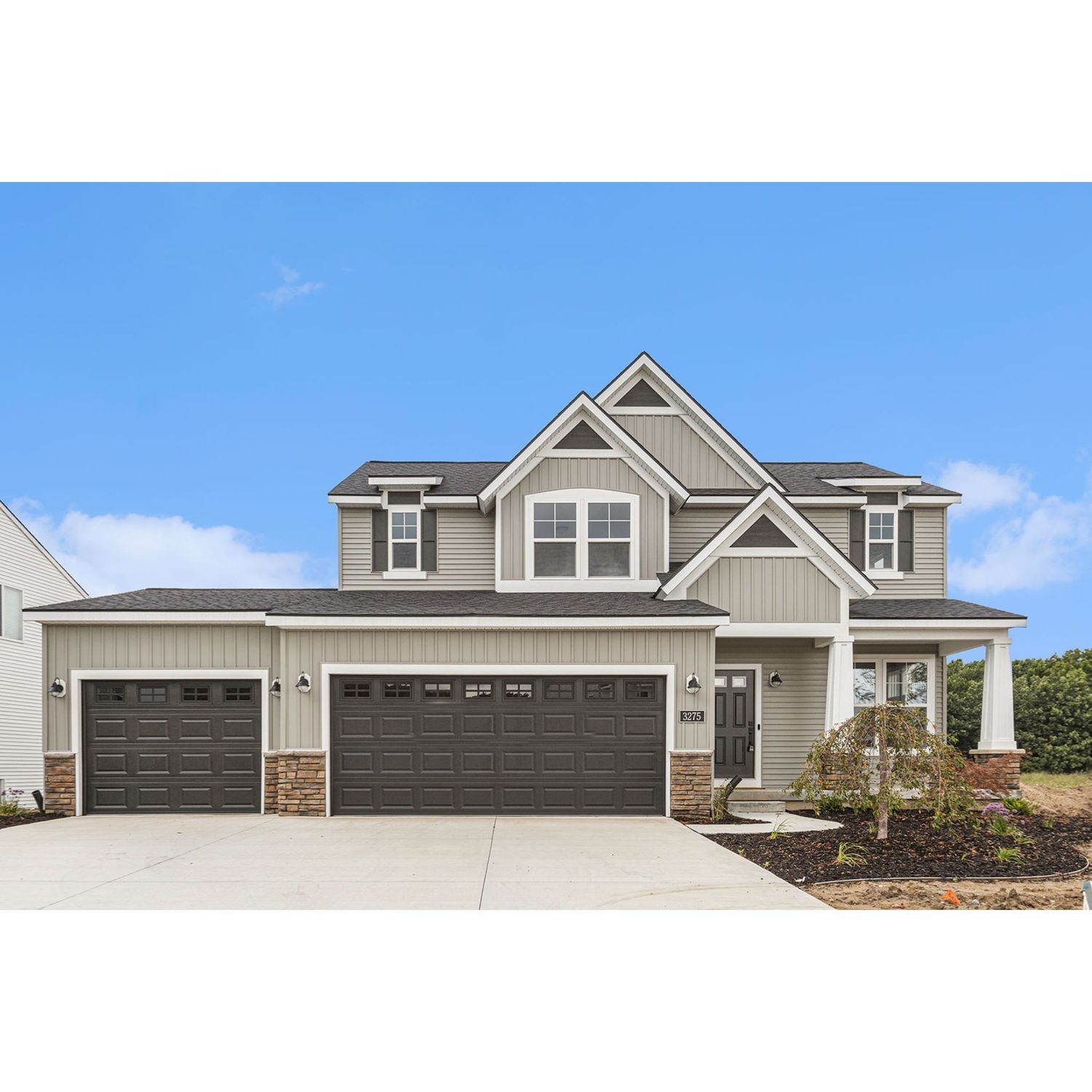1 of 38
4 bd2 baSingle Family





































Tools
Size
4
Bedrooms
2
Full Baths
1
Partial Bath
2,008 Sq Ft.
interior
Financial
$390,000
Change Currency
$194
Price Per Sqft
Listing Details
Single Family
Property type
1082258
Web Id
2790502-BHI-1571191
MLS ID
780
Days Posted
Description
Village Place, #The Stockton, 11707 Hickory Drive, Grand Ledge, MI 48837
Buildable Home Plan - Photos are Representational The Stockton is a contemporary two-story design, and one of Eastbrooks most popular home plans.. The plan starts with 2008 square feet of living space that incorporates four bedrooms and two and a half baths. Select your favorite options and create a home with a charm and appeal that is unique to your house. From the porch, the front door opens into the entryway with a coat closet and the front flex room. From the entryway, the home plan opens up into the spacious main living area. This free-flowing space includes the sizable family room, large dining area, and ample kitchen. The family room offers the option to add a warm fireplace and additional windows, and the kitchen includes options to select the size of your counter, cupboard, and pantry space. From the dining area the mudroom offers bench and organizer options and connects the main level half bath and two or three-car garage with the rest of the home. Returning to the front entry way, a staircase leads to the Stocktons upper level. The upper level owner-suite has a large bedroom, a substantial walk-in closet, and a private bathroom. The bath offers an optional four piece bathroom set with double sink, soaking tub, and step-in shower. The conveniently located upper level laundry can have a laundry sink or counters. The upper level also includes three additional bedrooms, each with their one closet space. The Stockton plan includes a lower level can be finished out or left to be finished. Love this home? Please note that this is a ready-to-build home plan, which means that style, selections, and options are representational. Youll be able to personalize this home to your liking, and your final price will depend on what options you choose! Contact us for more information on ready-to-build home plans.
This home is a plan.
This home is a plan.
Amenities
- Walk-in Closet(s)
Price HistoryView all +
| date | Price | variance | type |
|---|---|---|---|
| 9/21/2023 | $390,000 | 3.17 % | increased |
| 2/12/2023 | $378,000 | 2.58 % | decreased |
| 11/27/2022 | $388,000 | 1.27 % | decreased |
| 9/2/2022 | $393,000 | 6.65 % | decreased |
| 5/9/2022 | $421,000 | 0.96 % | increased |
| 4/5/2022 | $417,000 | 0.97 % | increased |
| 4/1/2022 | $413,000 | - | Listed |

