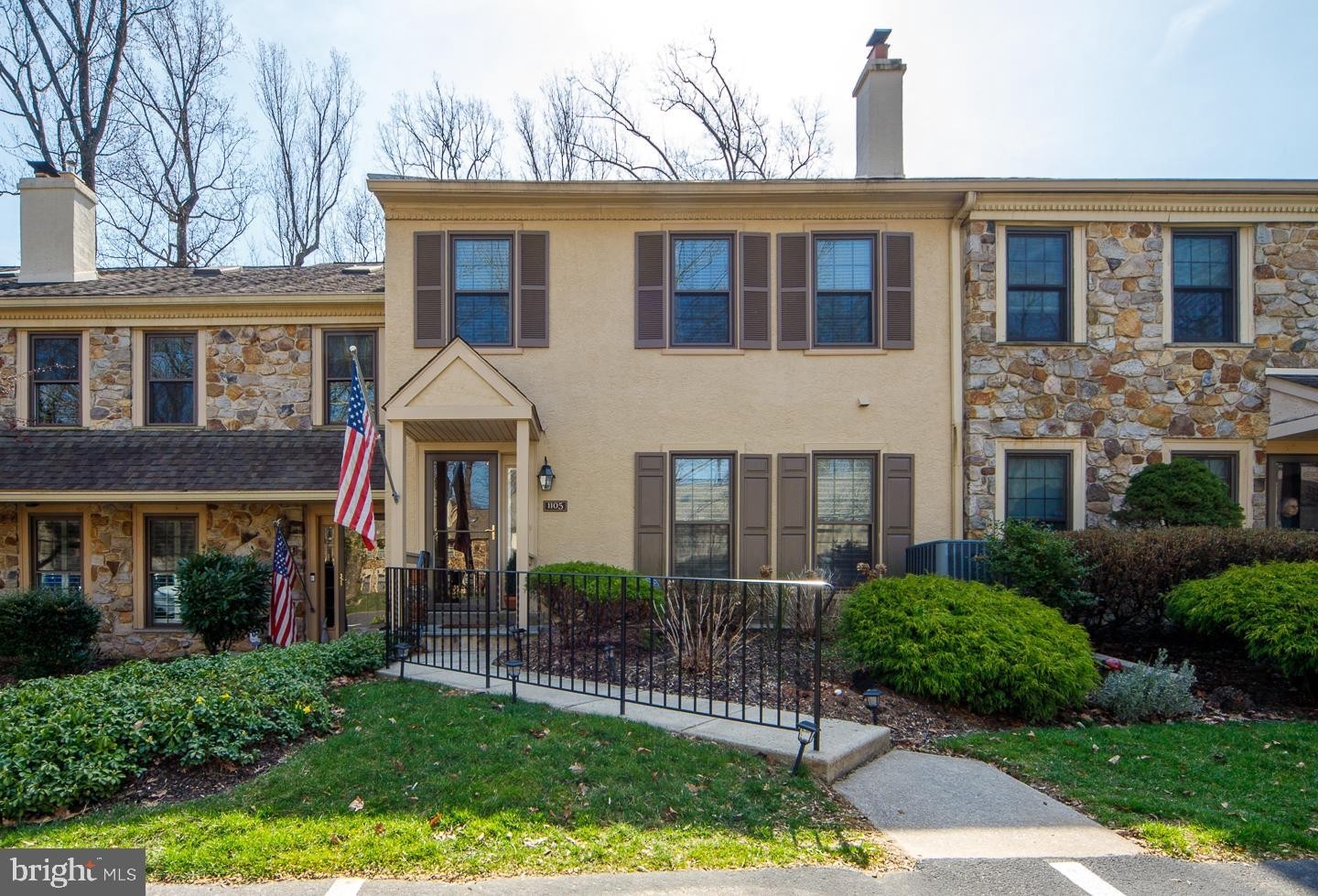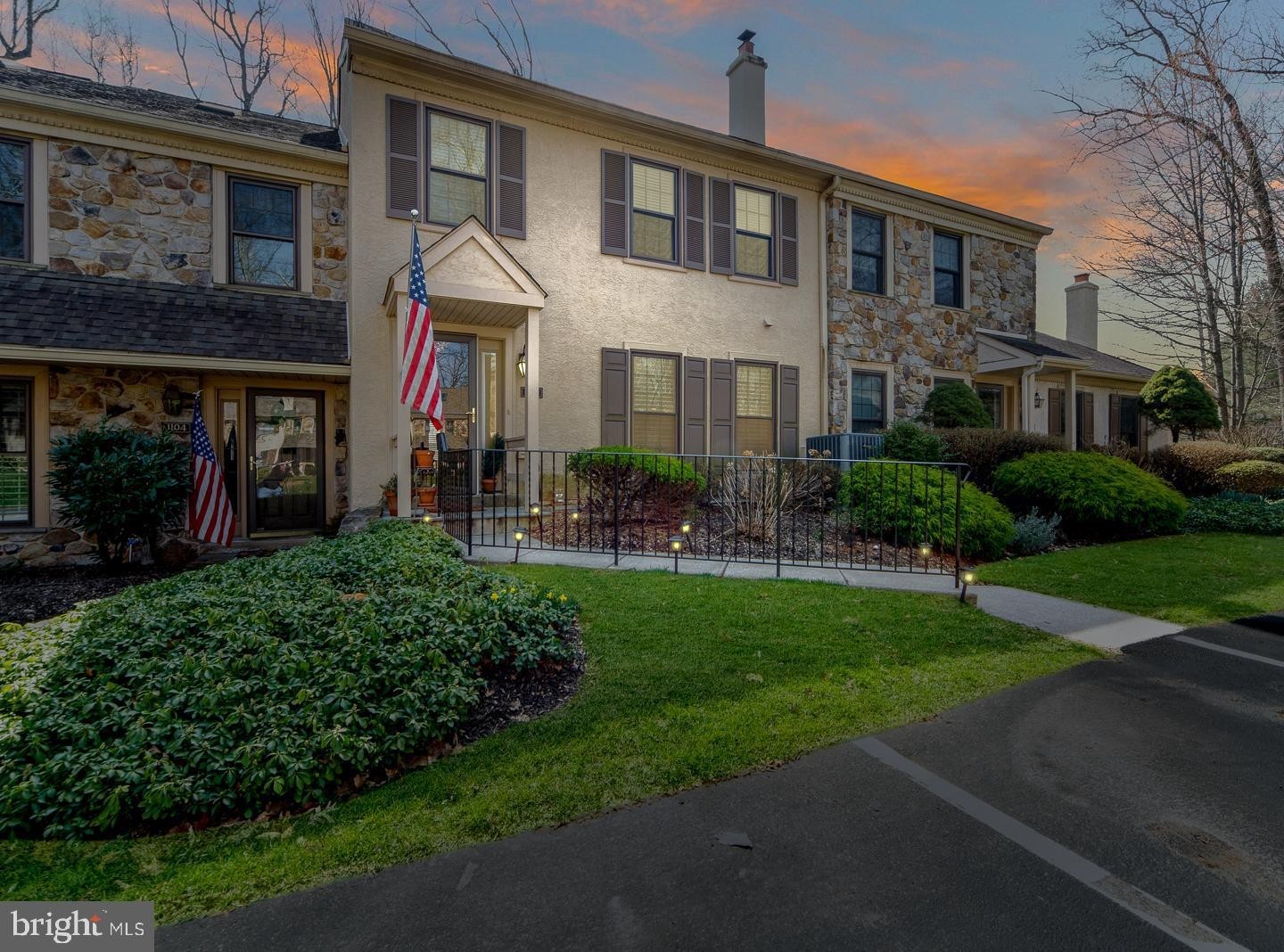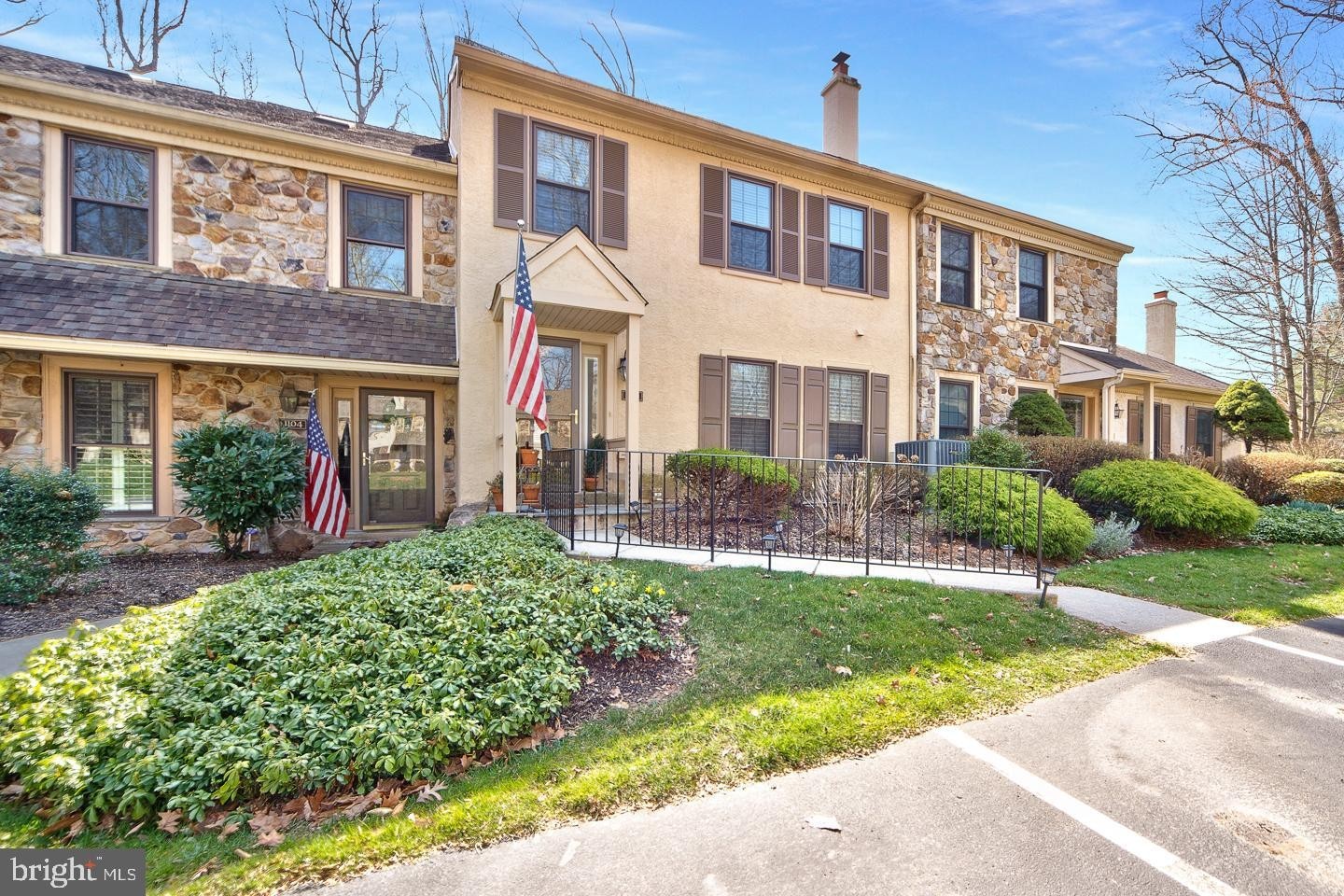1 of 35
3 bd3 baTownhouse


































Tools
Size
3
Bedrooms
3
Full Baths
1
Partial Bath
0.05 Acres
Exterior
Financial
$575,000
Change Currency
$4,662
Annual taxes
Listing Details
Townhouse
Property type
1980
Year Built
11089578
Web Id
PACT2063576
MLS ID
35
Days Posted
Description
1105 Weatherstone Dr, Paoli, PA 19301
1105 Weatherstone, Paoli, PA - a stunning townhome exuding dignity and elegance now available to show This meticulously maintained residence provides tasteful updates and luxurious features throughout. Step inside the entry foyer to find a comfortable formal living room to your right. With handsome built in bookshelves flanking the fireplace, this room is a wonderful place ""apart"" for quiet time. Continue on to the heart of the home, a spectacular and open space full of sun dappled light. Family room, dining room and kitchen all form one welcoming space of delight. A covered deck is just outside, extends this welcoming space outdoors. The spotless kitchen is adorned with granite countertops, stainless steel appliances, gleaming hardwood floors, butler's pantry, wine storage, and provides a sophisticated ambiance for culinary delights. The upper level offers an immense master suite, complete with walk-in closet optimized for storage with California Closet shelving, and a tastefully updated master bath with sitting area and oversized walk-in stall shower. Two comfortable bedrooms served by their own bath and the laundry complete this floor. Don't miss the 3rd floor is a walk-up attic, fully floored. These owners use it for office space and storage, though some in the community have fully finished it for added living area. The basement is a marvelous feature of this home, fully finished, walk out and brightly lit with sunshine from sliding door and multiple windows. The expansive second family room, complete with a full bath, offers space galore for any purpose. There is also an additional unfinished area in the basement now used as a workshop and for storage. Outside beyond the sliding doors is a fenced paver patio. Here you can allow 2 and 4 legged loved ones a place to cavort outside in safety. Updates abound, both inside and out of this exceptional home. Hardwood throughout the first floor, kitchen remodeled '16. bathrooms '17 and '19 deck '21, wrought iron front railing and porch roof '23, deck '21, extra insulation in the attic for energy efficiency, HVAC 2018, you name it. The home is not only beautiful, but in tip-top shape and so spic 'n span you'd think Mr. & Mrs. Clean live here. In blue-ribbon Great Valley schools, with very low taxes, what's not to like. Located literally 2 minutes from Rtes. 30 and 202 and the Paoli train station you can be anywhere you want to be in a jiffy. With an association that covers most of your ""chores"" like landscaping, trash & snow removal - but also offers a pool and clubhouse, you can lock the door and travel - or relax in your free time right here. This home offers you both style and the peace of mind that you can indulge to get what you really want. Welcome to your wonderful spacious retreat in the heart of Paoli. Come and see !
This is an Active listing.
Broker Office Phone Number: 888-536-0216
Copyright © 2024Long & Foster Real Estate. All rights reserved. All information provided by the listing agent/broker is deemed reliable but is not guaranteed and should be independently verified.
This is an Active listing.
Broker Office Phone Number: 888-536-0216
Copyright © 2024Long & Foster Real Estate. All rights reserved. All information provided by the listing agent/broker is deemed reliable but is not guaranteed and should be independently verified.
Amenities
- Central Air Conditioning
- Dishwasher
- Garbage Disposal
- Hardwood Flooring
- Dryer Included
- Washer / Dryer
- Heat Pump
- Driveway
Price History
| date | Price | variance | type |
|---|---|---|---|
| 4/13/2024 | $575,000 | - | Listed |
Listing By: West Chester via Data Source: Long & Foster Real Estate
listing agent: John E Leonard Jr.

