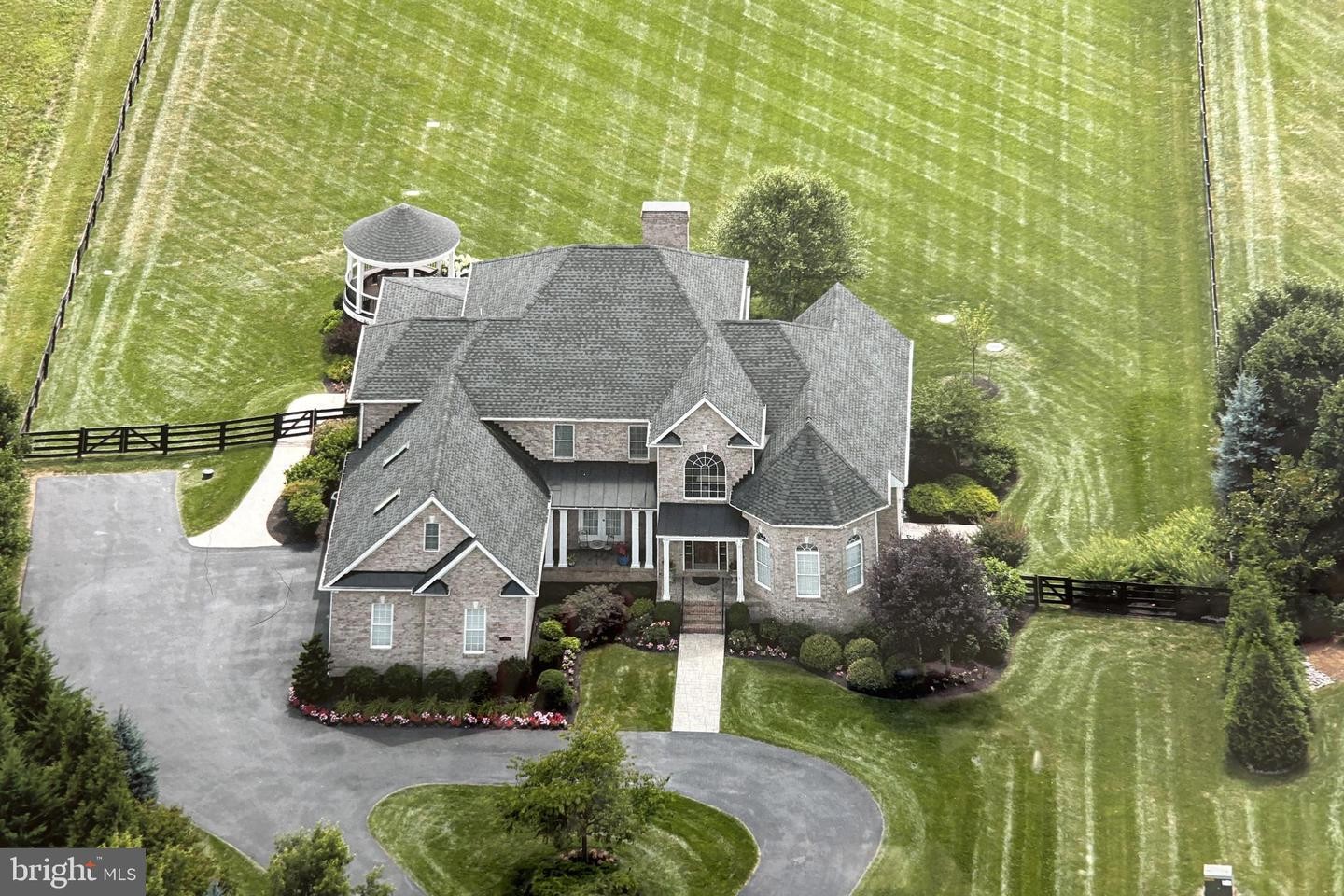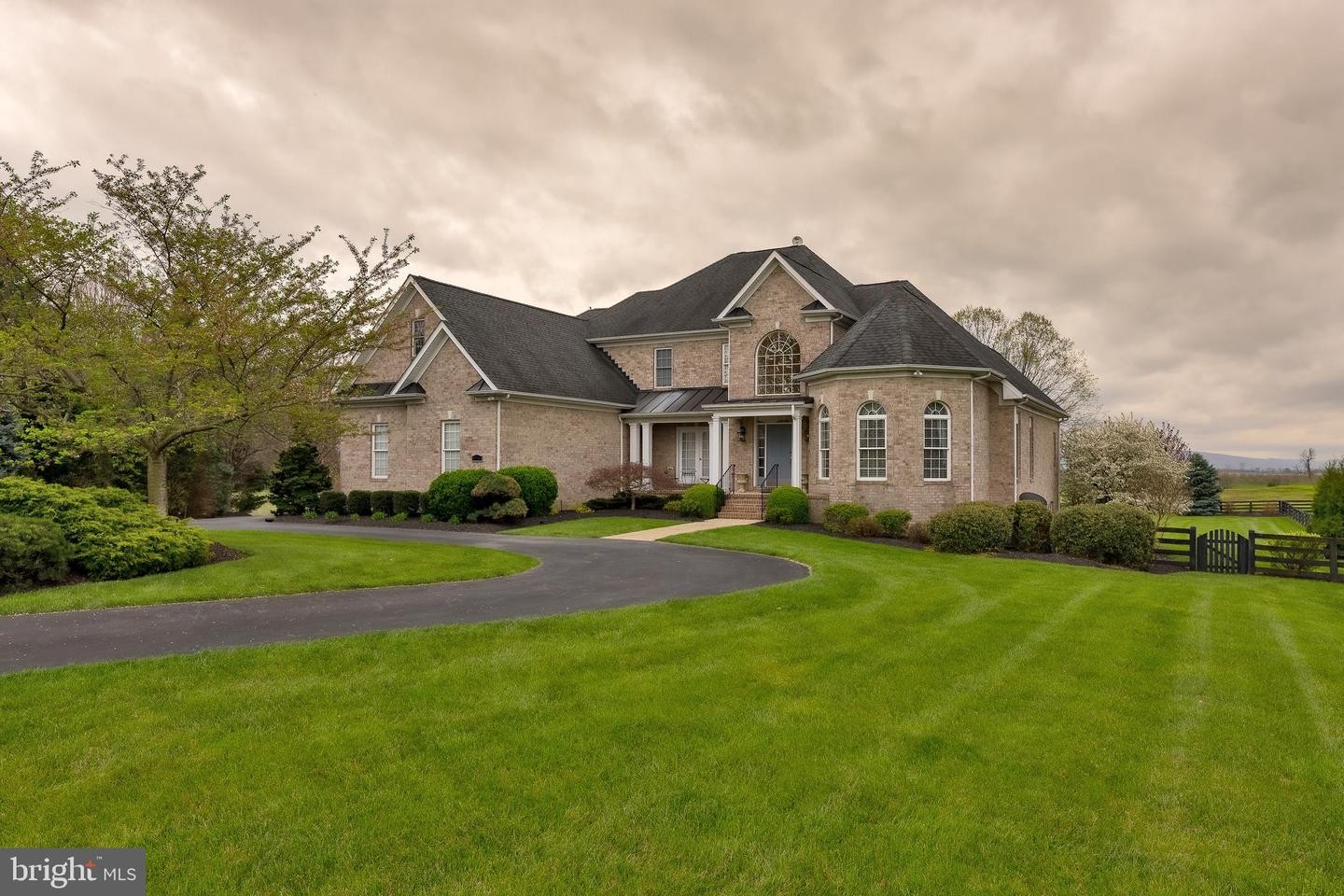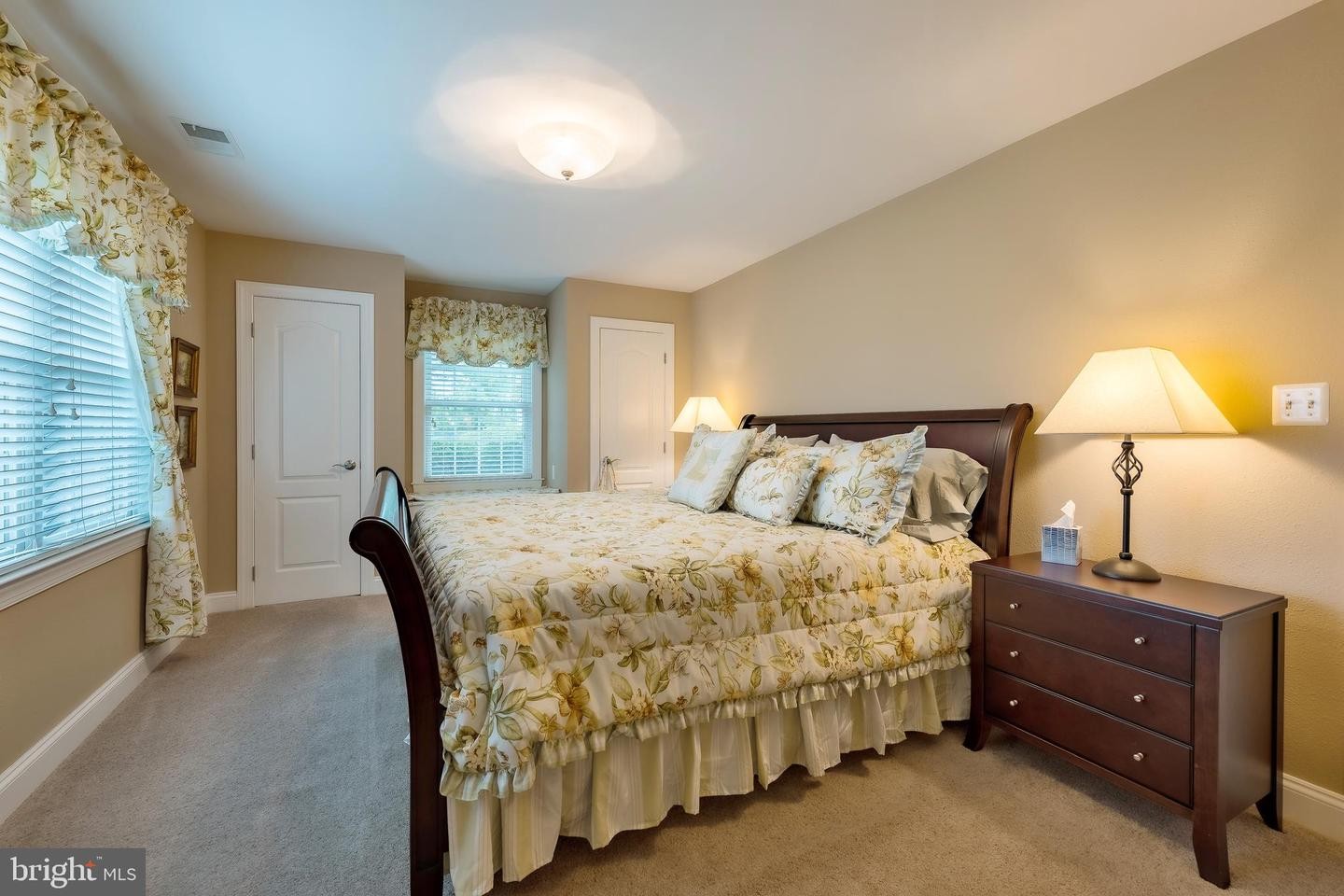1 of 51
5 bd4 baFamille mono-parentale


















































Outils
Size
5
Chambres
4
Full Baths
104,108 Pi. ca.
interior
Financial
$1,250,000
Change Currency
$12
Price Per Sqft
$4,720
Annual taxes
Listing Details
Famille mono-parentale
Type de propriété
2008
Année de construction
11111675
ID Web
2757494-VAFV2017860
ID MLS
58
Days Posted
Description
116 Cora Ln, Stephens City, VA 22655
Welcome to the epitome of architectural grace and sophistication at 116 Cora Ln, Stephens City, VA. Nestled on a sprawling 2.44-acre estate, this home is a masterpiece of design, celebrating the seamless fusion of indoor luxury and the breathtaking beauty of outdoor living.Discover a realm where comfort meets elegance, and every detail reflects a commitment to quality and charm. This magnificent Colonial-style sanctuary spans over 3,900 square feet of refined living space, featuring five sumptuous bedrooms, four exquisite full bathrooms, two convenient half baths, and ample garage space for three vehicles.The adventure begins as you approach along a beautifully paved semi-circular driveway, leading you to an entrance that promises wonders within. Inside, a grand foyer with double-height tray ceilings and luxurious wood flooring sets the stage for the opulence that unfolds throughout.The heart of this home is undoubtedly its gourmet kitchen, a culinary dream with restaurant-caliber gas cooking, advanced ovens, and a top-of-the-line refrigerator. This space opens effortlessly onto several enchanting outdoor decks and a three-season porch, inviting the tranquility of nature into every meal.The main level also features a grand primary suite, complete with tray ceilings, custom closets, and an opulent primary bath, establishing a private retreat of unmatched comfort.Ascend to the second level and immerse yourself in a realm of sophistication and versatility. Here, three sumptuously appointed bedrooms await, with two luxurious full bathrooms, one of them a Jack & Jill connected to two of the bedrooms and the other an en suite bathroom , promising private sanctuaries of comfort and relaxation. Adding to the allure is an additional space, a canvas for your imagination. Perfectly suited for a chic home office or a whimsical playroom, this area offers the freedom to create a haven tailored to your desires.Below, the expertly finished basement transforms into an entertainment paradise, offering over 2,500 square feet of additional living space. This area includes an extra bedroom and full bath, a home office, a gym, a spacious family room, and a full bar equipped with a wine refrigerator and sink, a wine cellar, setting the stage for unforgettable gatherings. Yet, the allure of this property extends beyond its walls. The fenced backyard merges seamlessly with the adjacent parkland, offering both seclusion and an open invitation to explore the natural splendor that surrounds.At 116 Cora Ln, every view is a vista, every room a statement of luxury and harmony with nature. This is not just a home; it's a lifestyle offering unmatched by any other. Step into a world where elegance is a standard, and luxury is in every detail.
Services
- Dishwasher
- Pantry
- Refrigerator
- Washer / Dryer
- Wood
- Cul-de-sac
Historique des prix
| date | Prix | variance | type |
|---|---|---|---|
| 4/12/2024 | $1,250,000 | - | Listé |
Listing By: TTR Sotheby's International Realty via Data Source: Bright MLS
agent inscripteur: Adrian Small

