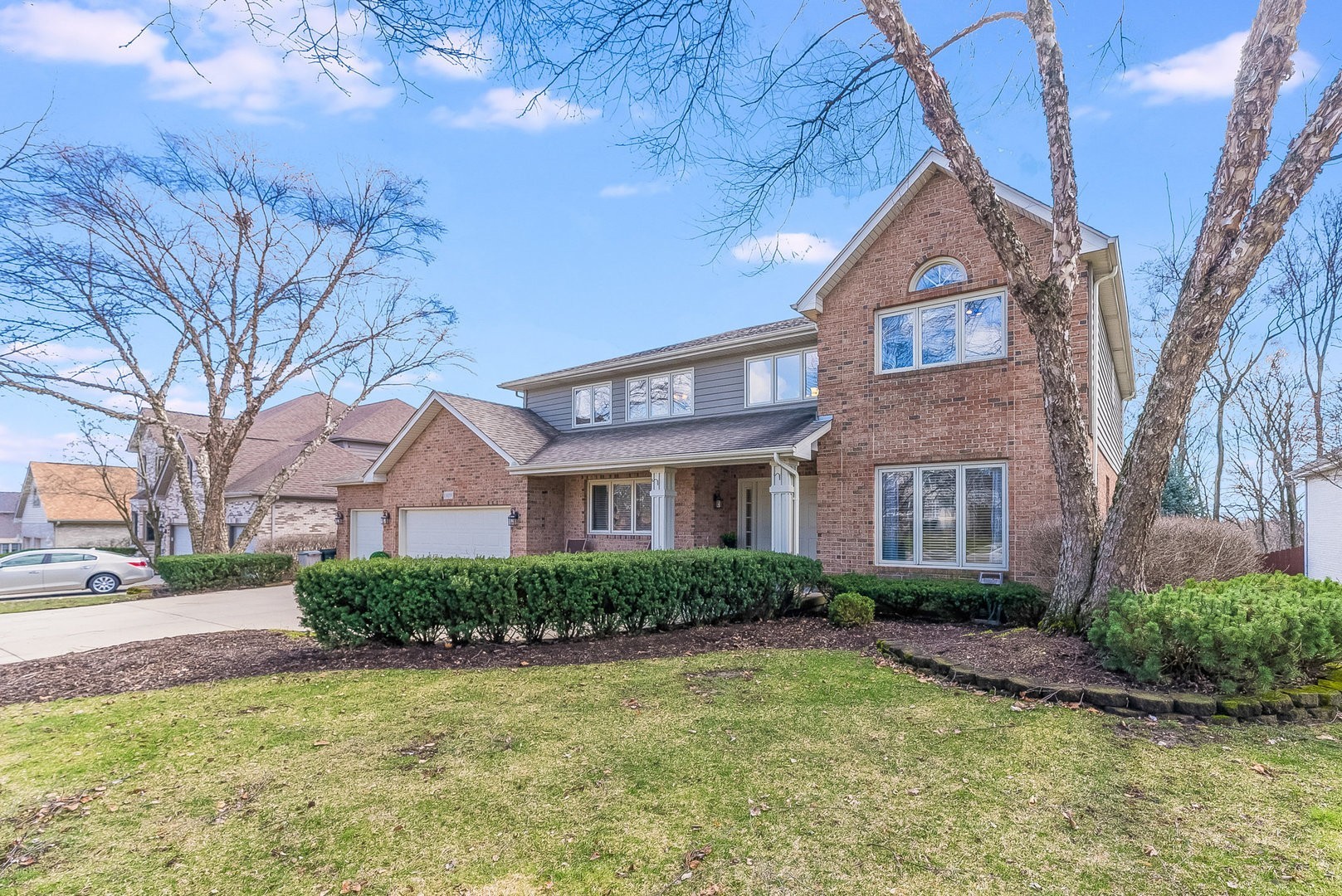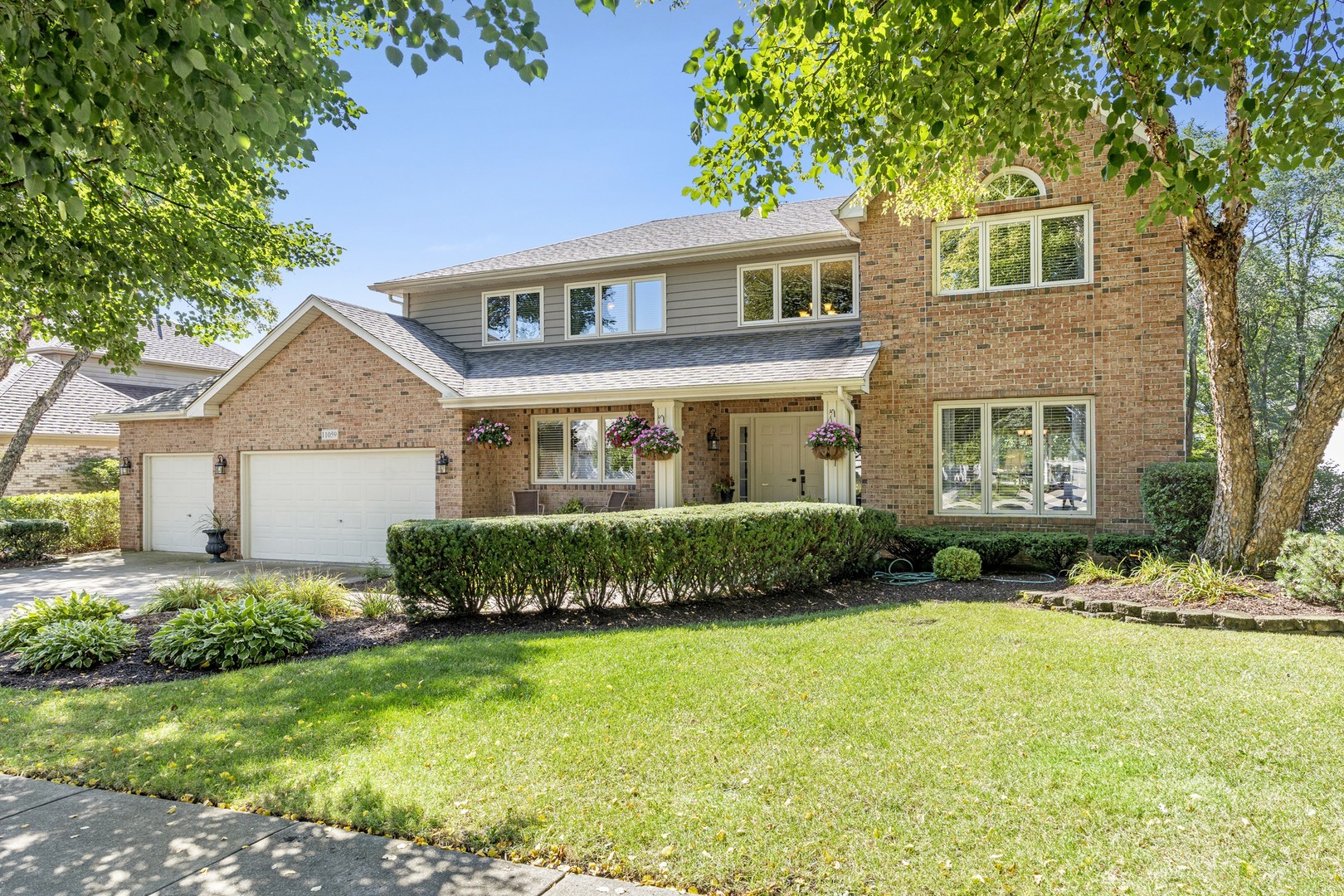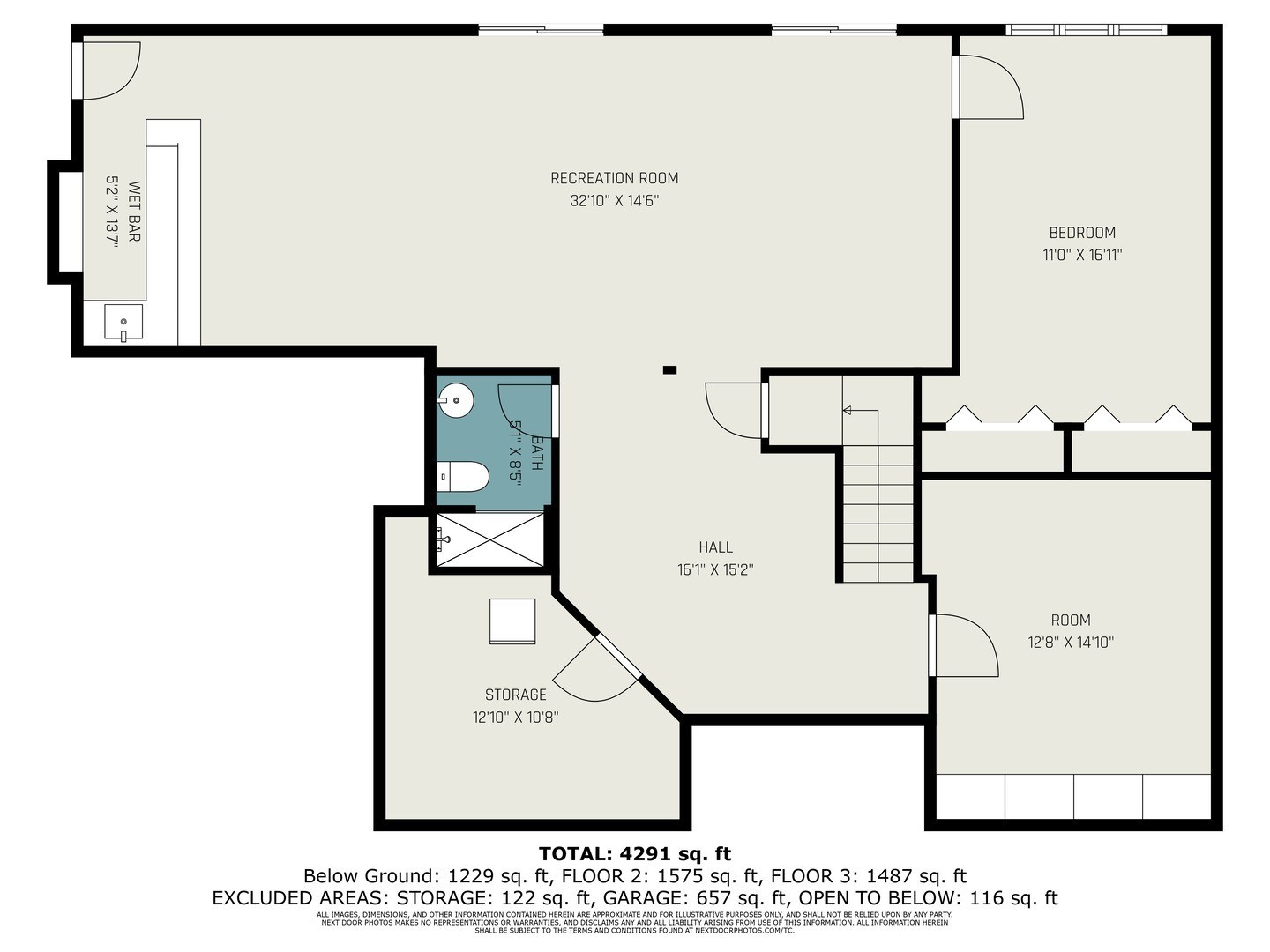1 of 48
5 bd3 baFamille mono-parentale















































Outils
Size
5
Chambres
3
Full Baths
1
Partial Bath
4,463 Pi. ca.
interior
Financial
$725,000
Change Currency
$162
Price Per Sqft
$11,468
Annual taxes
Listing Details
Famille mono-parentale
Type de propriété
1997
Année de construction
10993325
ID Web
11984947
ID MLS
62
Days Posted
Description
11059 Laurel Hill Drive, Orland Park, IL 60467
Welcome Home to this stunning 3,164 square foot, two-story home with 5 bedrooms, 3 full and 1 half baths, and a 3-car garage. As you approach, you are greeted by an inviting exterior; a covered porch with sizeable columns, and double doors that lead into a large 2-story foyer, setting the tone for the beauty within. This home boasts updated walnut stained wood floors and staircase that contrast beautifully with the updated white trim, casing, crown molding, and windows throughout. To the left of the entrance is a large private front office with custom built-ins, providing a perfect space for work or study. The oversized living and dining rooms are perfectly designed for hosting large celebrations and gatherings. The heart of the home is the spacious kitchen featuring an abundance of granite counters, tile backsplash, cabinets with ample storage, a built-in desk/command center, stainless steel appliances and plenty of task lighting. The 6.5' island serves as a focal point, complemented by 2 pendant lights with medallions, decorative corbels, electrical outlets and seating for two or more. The large separate dinette area with sliding glass doors that lead to the 33' x 12' deck, seamlessly connecting the indoor and outdoor living spaces. Adjacent to the kitchen is the family room with white custom built-ins flanking the gas fireplace with ceramic logs, creating a cozy atmosphere. Another sliding glass door opens to the oversized deck, perfect for outdoor entertaining. Finishing off the main level is the laundry room with additional cabinetry and a closet. The full finished 1,229 square foot walk-out basement is designed for versatility and could serve as a related living space. It includes a 5th bedroom, study with custom built-ins, large hallway also with built-ins that could be used as a sitting room, large recreation room, and 122 square feet of unfinished storage space with shelving. The basement also features a 14' wet bar and 2 sets of sliding doors leading to both a covered and uncovered patio with views of the beautiful tree-lined backyard. Upstairs, the primary bedroom with double doors, offers a spacious retreat with a tray ceiling, a newer gas ceramic log fireplace, custom built-ins, a walk-in closet, and a large ensuite bathroom. The primary bathroom features a separate shower, whirlpool tub, double sink vanity, and a skylight, providing an abundance of natural light. Three additional well-sized bedrooms, one with a cathedral ceiling, and a full hall bath with a double sink vanity complete the upper level. Situated on a generous lot, the property is adorned with professional landscaping, a sprinkler system, and a tree-lined backyard, offering both beauty and privacy. This home is not just a residence; it's an inviting haven for comfortable living and entertaining.
This is an Active listing.
Broker Office Phone Number: 815-469-6050
Copyright © 2024Midwest Real Estate Data, LLC. All rights reserved. All information provided by the listing agent/broker is deemed reliable but is not guaranteed and should be independently verified.
This is an Active listing.
Broker Office Phone Number: 815-469-6050
Copyright © 2024Midwest Real Estate Data, LLC. All rights reserved. All information provided by the listing agent/broker is deemed reliable but is not guaranteed and should be independently verified.
Services
- Carpet
- Carpeted Floors
- Deck
- Dishwasher
- Fireplace(s)
- Garbage Disposal
- Patio
- Refrigerator
- Walk-in Closet(s)
- Hardwood Flooring
- Dryer Included
- 1 Fireplace
- Washer / Dryer
- Asphalt Shingle Roof
- Garage
Historique des prix
| date | Prix | variance | type |
|---|---|---|---|
| 3/13/2024 | $725,000 | - | Listé |
Listing By: Oak Leaf Realty via Data Source: Midwest Real Estate Data, LLC
agent inscripteur: Jennifer Christopher

