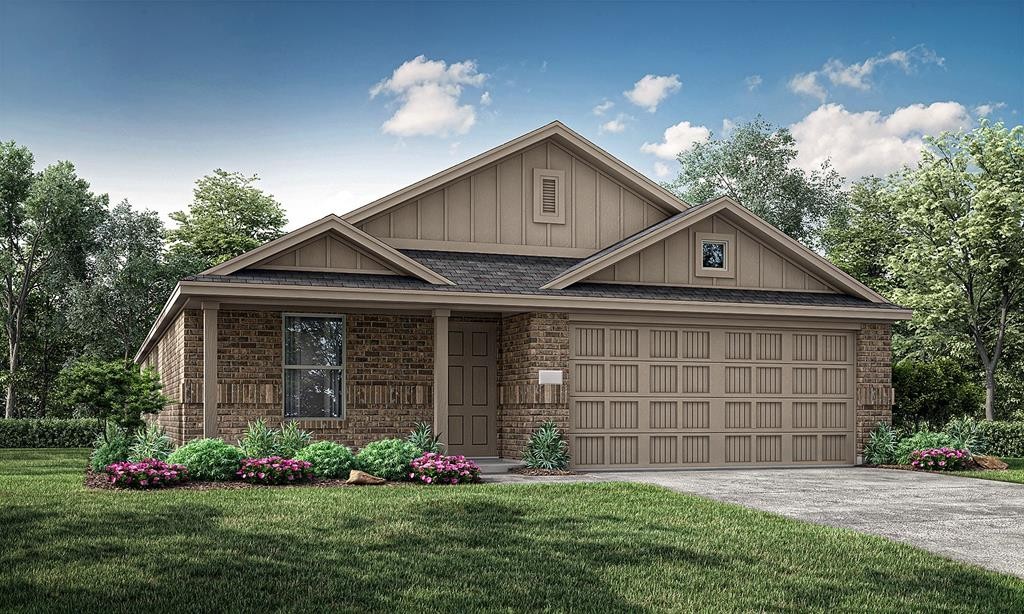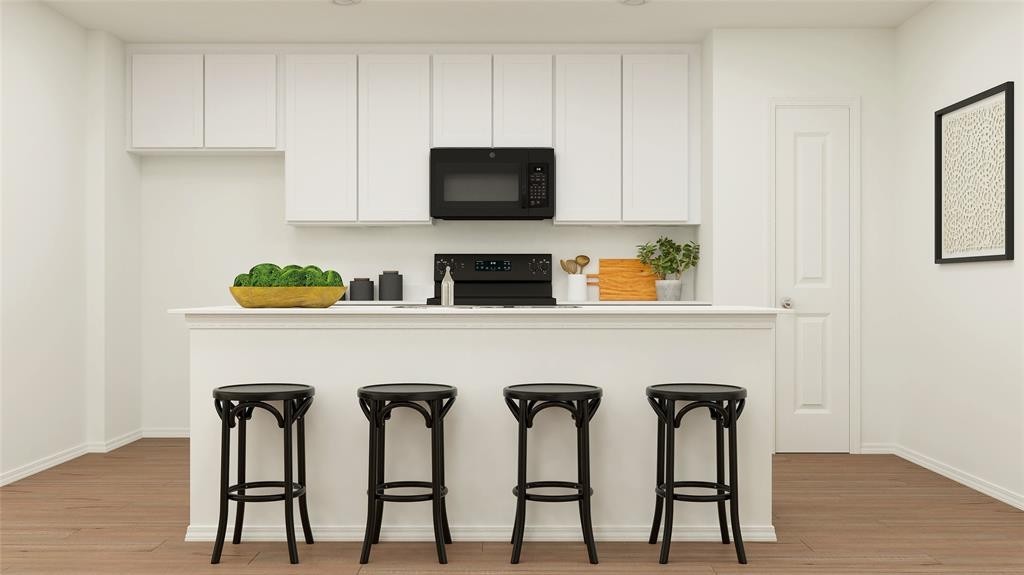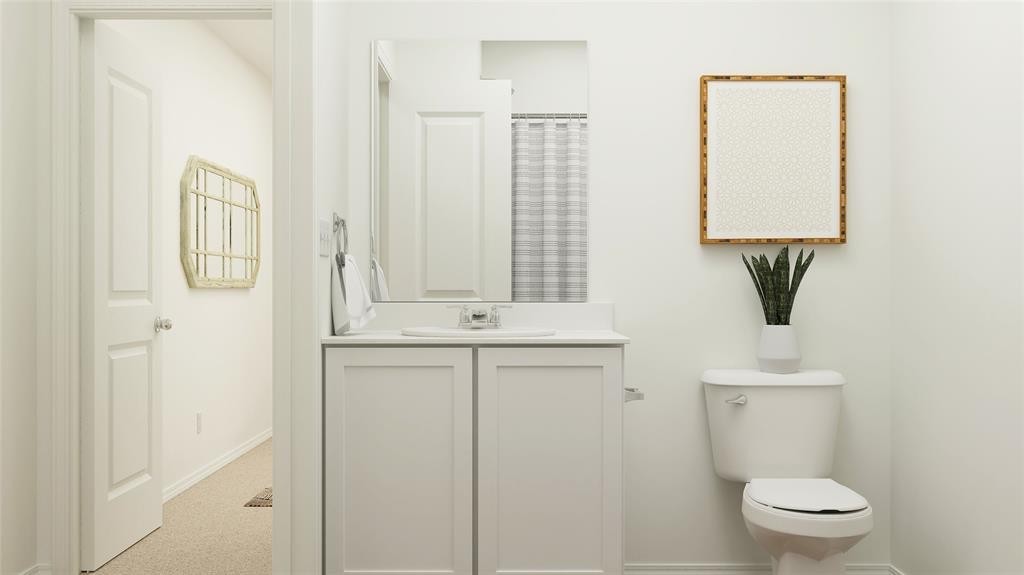1 of 17
4 bd2 baΕνιαία οικογένεια
















Εργαλεία
Size
4
Υπνοδωμάτια
2
Full Baths
1,667 Τετρ. πόδια
interior
0.1 Έκταση
Exterior
Financial
$278,999
Change Currency
$167
Price Per Sqft
Listing Details
Ενιαία οικογένεια
Τύπος ακινήτου
2024
Έτος κατασκευής
11055544
Web Id
20603670
Κωδικός MLS
32
Days Posted
Περιγραφή
1726 High Perch Lane, Forney, TX 75126
LENNAR - Falcon Height - Agora III Floorplan -A single-story home with enough space for families or anyone in search of extra space. Enter into the home to find three secondary bedrooms, a laundry room and a full-sized bathroom toward the front. The open layout shared among the dining room, family room and kitchen with center island provides a seamless transition between the shared living spaces. While the owners suite features an en-suite bathroom and a walk-in closet. This home complete JUNE 2024!
This is an Active listing.
Broker Office Phone Number: 866-314-4477
Copyright © 2024North Texas Real Estate Information Systems, Inc.. All rights reserved. All information provided by the listing agent/broker is deemed reliable but is not guaranteed and should be independently verified.
This is an Active listing.
Broker Office Phone Number: 866-314-4477
Copyright © 2024North Texas Real Estate Information Systems, Inc.. All rights reserved. All information provided by the listing agent/broker is deemed reliable but is not guaranteed and should be independently verified.
ΑΝΕΣΕΙΣ ΑΚΙΝΗΤΟΥ
- Carpet
- Carpeted Floors
- Dishwasher
- Fenced
- Garbage Disposal
- Patio
- Porch
- Walk-in Closet(s)
- Washer / Dryer
- Composition Shingle Roof
- Garage
Ιστορικό τιμών
| date | Τιμή | variance | type |
|---|---|---|---|
| 5/10/2024 | $278,999 | 3.13 % | μειώθηκε |
| 5/2/2024 | $287,999 | 0.70 % | Καταχωρισμένο |
| 4/16/2024 | $285,999 | - | εκτός αγοράς |
| 4/9/2024 | $285,999 | 0.70 % | αυξήθηκε |
| 4/7/2024 | $283,999 | - | Καταχωρισμένο |
Listing By: Turner Mangum LLC via Data Source: North Texas Real Estate Information Systems, Inc.
πράκτορας λίστας: Jared Turner

