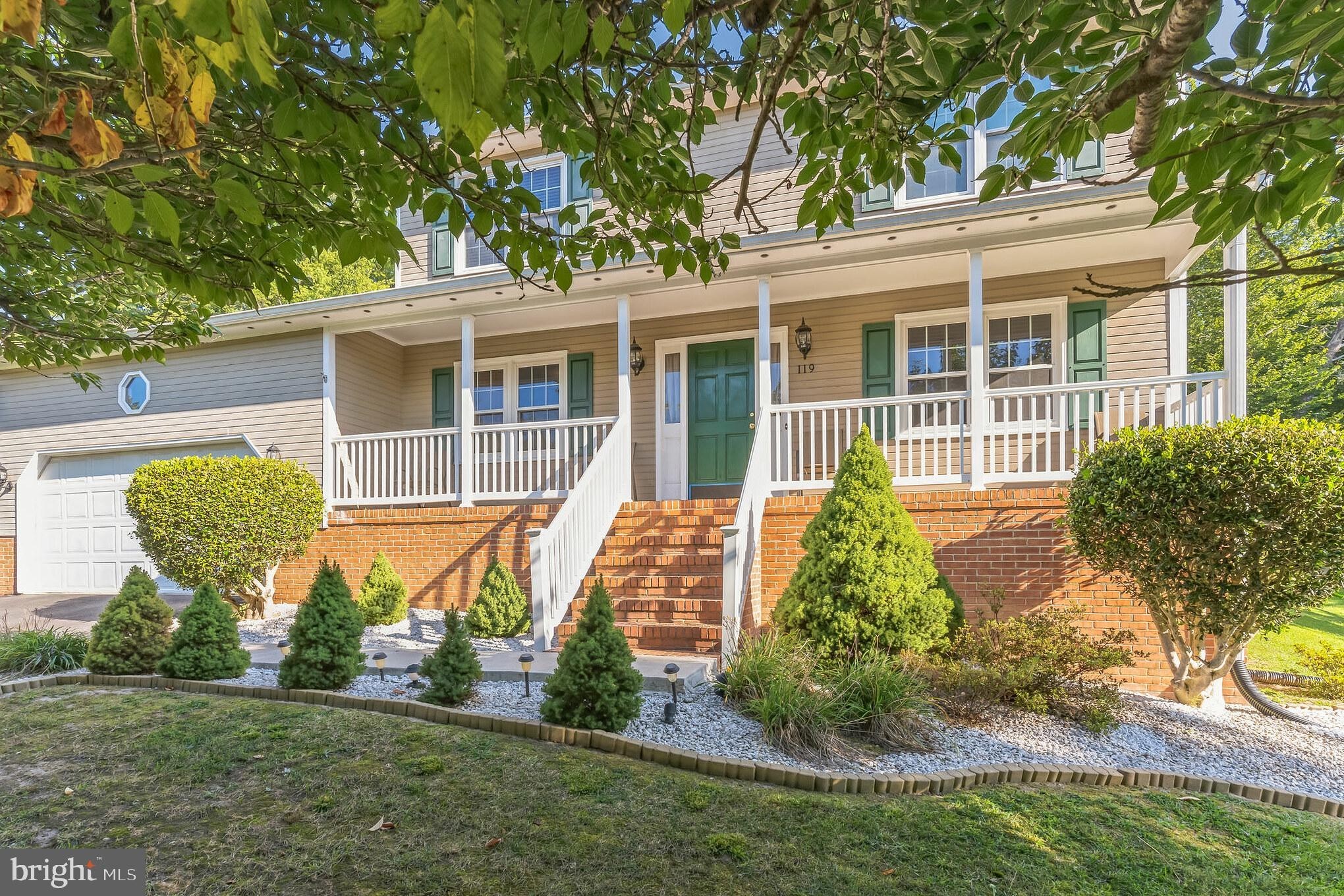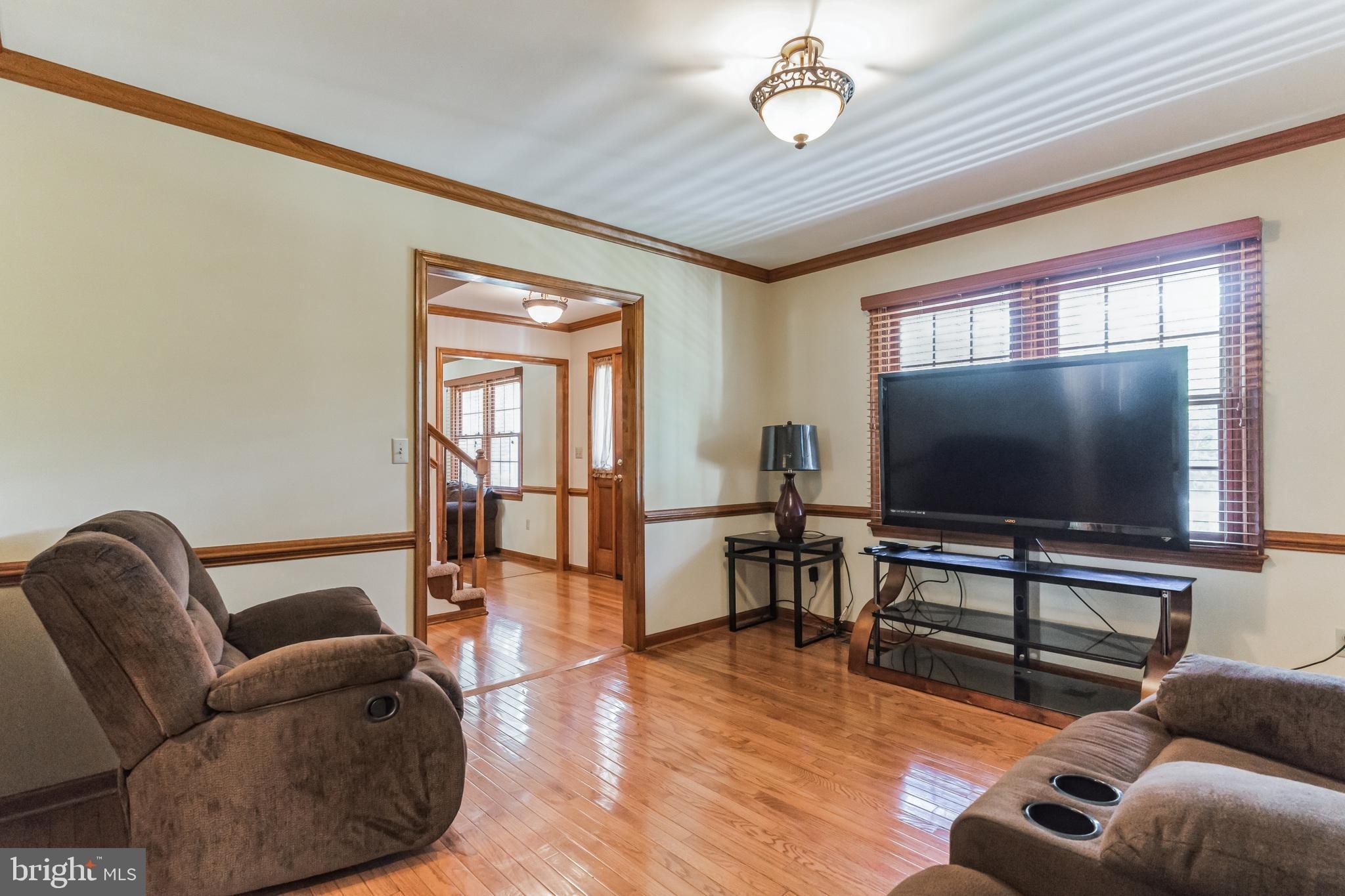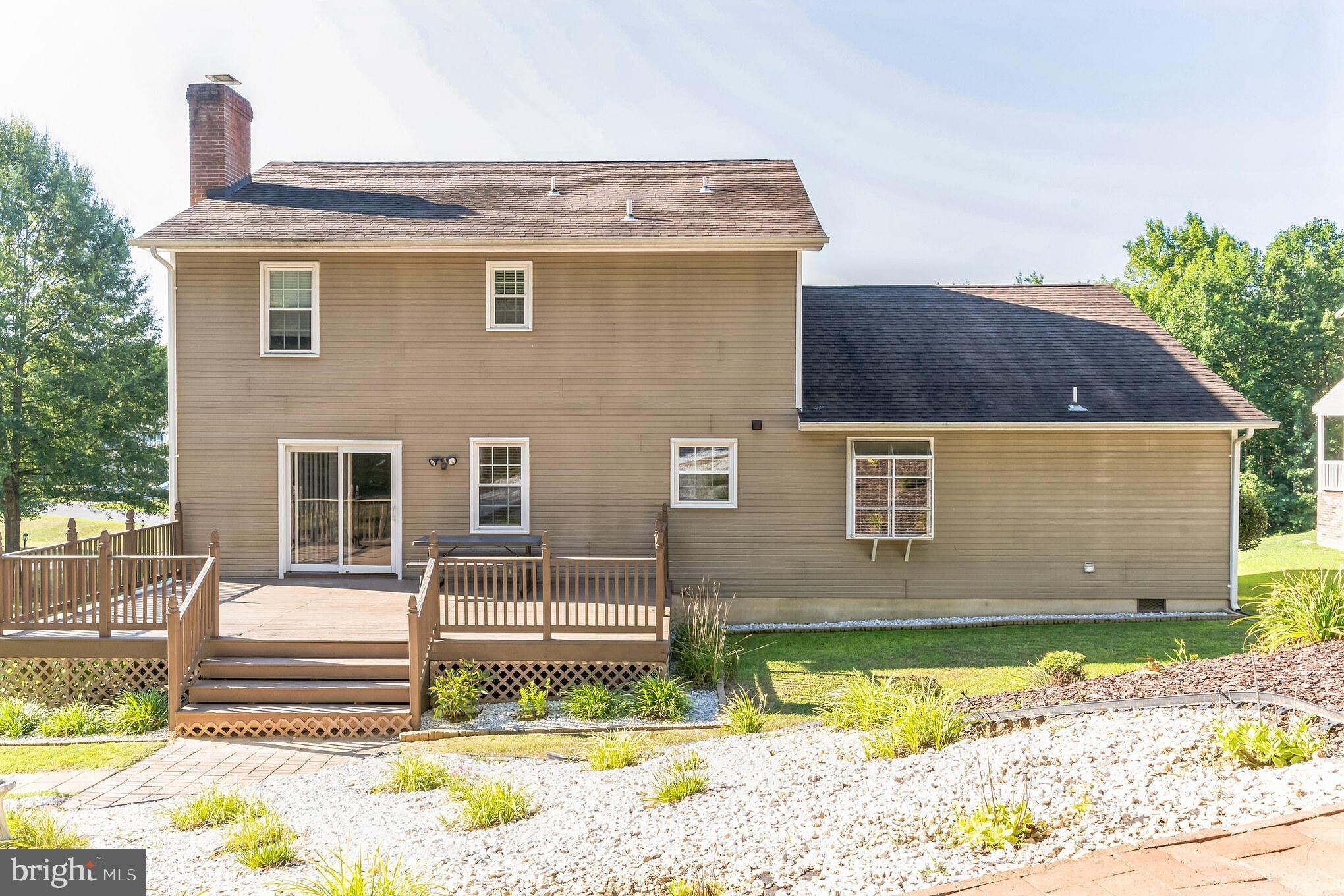1 of 29
3 bd2 baΕνιαία οικογένεια




























Εργαλεία
Size
3
Υπνοδωμάτια
2
Full Baths
1
Partial Bath
2,228 Τετρ. πόδια
interior
0.51 Έκταση
Exterior
Financial
$435,000
Change Currency
$195
Price Per Sqft
$2,186
Annual taxes
Listing Details
Ενιαία οικογένεια
Τύπος ακινήτου
1987
Έτος κατασκευής
8593352
Web Id
VASP2023268
Κωδικός MLS
16
Days Posted
Περιγραφή
119 Valley View Road, Fredericksburg, VA 22407
Welcome to 119 Valley View Rd, a charming 2,228 square foot home, offering comfort and elegance throughout its inviting living spaces. Boasting 3 bedrooms, 2.5 bathrooms, and a range of desirable features, this property is an idyllic retreat for modern living. Nestled in a quiet neighborhood on a cul-de-sac street, youll appreciate the convenience of being just minutes from every amenity you could want: 5 min to shopping and dining in Southpoint, 10 min to Courtland High School and to I95, just 15 minutes to downtown Fredericksburg! As you approach the front of the house, you are greeted by the covered front porch, a perfect spot to enjoy your morning coffee or relax with a book while taking in the views of the beautiful, large front yard. The exterior's classic design exudes curb appeal, making it a delightful place to call home. Stepping inside, youll love the gleaming hardwood floors that flow throughout the main living area. The living room is a tasteful blend of elegance and charm, featuring crown molding and chair rails. An exquisite dining room awaits, adorned with crown molding and chair rails as well, but its centerpiece is a floor-to-ceiling brick front fireplace with a wood-burning stove insert. Imagine cozy evenings spent gathered around the crackling fire, creating memories with friends and loved ones. Follow the door to the large rear deck, seamlessly connecting indoor and outdoor spaces and providing a wonderful place to entertain guests or enjoy alfresco dining overlooking the backyard. The spacious kitchen offers an abundance of counter space, including a peninsula for casual dining, complemented by sleek granite countertops. Stainless steel appliances add a modern touch, while the oak cabinets and pantry provide ample storage options. The family room continues to impress with its hardwood floors, crown molding, and chair rails, making it an ideal space for relaxation and casual gatherings. This versatile room offers endless possibilities for creating a personalized space that suits your lifestyle. Upstairs, the carpeted primary bedroom is a serene sanctuary, featuring crown molding and a ceiling fan for added comfort. A generous walk-in closet not only accommodates your wardrobe but also provides access to additional storage space in the attic. The en suite bathroom is a luxurious retreat, complete with a tub/shower adorned with elegant tile surround, a double vanity, crown molding, plantation blinds, and a linen closet for optimal organization. Two additional carpeted bedrooms on this level are generously sized, offering crown molding and ceiling fans. The hall bathroom showcases a tub/shower with a tile surround, a double vanity for added convenience, and another linen closet for extra storage capacity. The newer heat pump (2021) will provide peace of mind and keep you comfortable year-round. A shed outside provides additional storage options and comes equipped with electricity, while the attached 2-car garage with remotes offers convenience and security for your vehicles. Make an appointment today to see your new home!
This is an Active listing.
Broker Office Phone Number: 866-825-7169
Copyright © 2024Bright MLS. All rights reserved. All information provided by the listing agent/broker is deemed reliable but is not guaranteed and should be independently verified.
This is an Active listing.
Broker Office Phone Number: 866-825-7169
Copyright © 2024Bright MLS. All rights reserved. All information provided by the listing agent/broker is deemed reliable but is not guaranteed and should be independently verified.
ΑΝΕΣΕΙΣ ΑΚΙΝΗΤΟΥ
- Central Air Conditioning
- Dishwasher
- Fireplace(s)
- Garbage Disposal
- Refrigerator
- Walk-in Closet(s)
- 1 Fireplace
- Washer / Dryer
- Heat Pump
Ιστορικό τιμώνΠροβολή όλων +
| date | Τιμή | variance | type |
|---|---|---|---|
| 4/26/2024 | $435,000 | 6.10 % | Καταχωρισμένο |
| 10/12/2023 | $410,000 | - | εκτός αγοράς |
| 10/2/2023 | $410,000 | - | εκτός αγοράς |
| 10/1/2023 | $410,000 | - | εκτός αγοράς |
| 9/29/2023 | $410,000 | - | εκτός αγοράς |
| 9/28/2023 | $410,000 | - | εκτός αγοράς |
| 9/27/2023 | $410,000 | - | εκτός αγοράς |
| 9/26/2023 | $410,000 | - | εκτός αγοράς |
| 9/25/2023 | $410,000 | - | εκτός αγοράς |
| 9/24/2023 | $410,000 | - | εκτός αγοράς |
| 9/23/2023 | $410,000 | - | εκτός αγοράς |
| 9/22/2023 | $410,000 | - | εκτός αγοράς |
| 9/21/2023 | $410,000 | - | εκτός αγοράς |
| 9/21/2023 | $410,000 | - | εκτός αγοράς |
| 9/19/2023 | $410,000 | - | εκτός αγοράς |
| 9/1/2023 | $410,000 | - | Σύμβαση |
| 9/1/2023 | $410,000 | - | Σύμβαση |
| 8/19/2023 | $410,000 | - | Καταχωρισμένο |
Listing By: EXP Realty, LLC via Data Source: Bright MLS
πράκτορας λίστας: Michael Gillies

