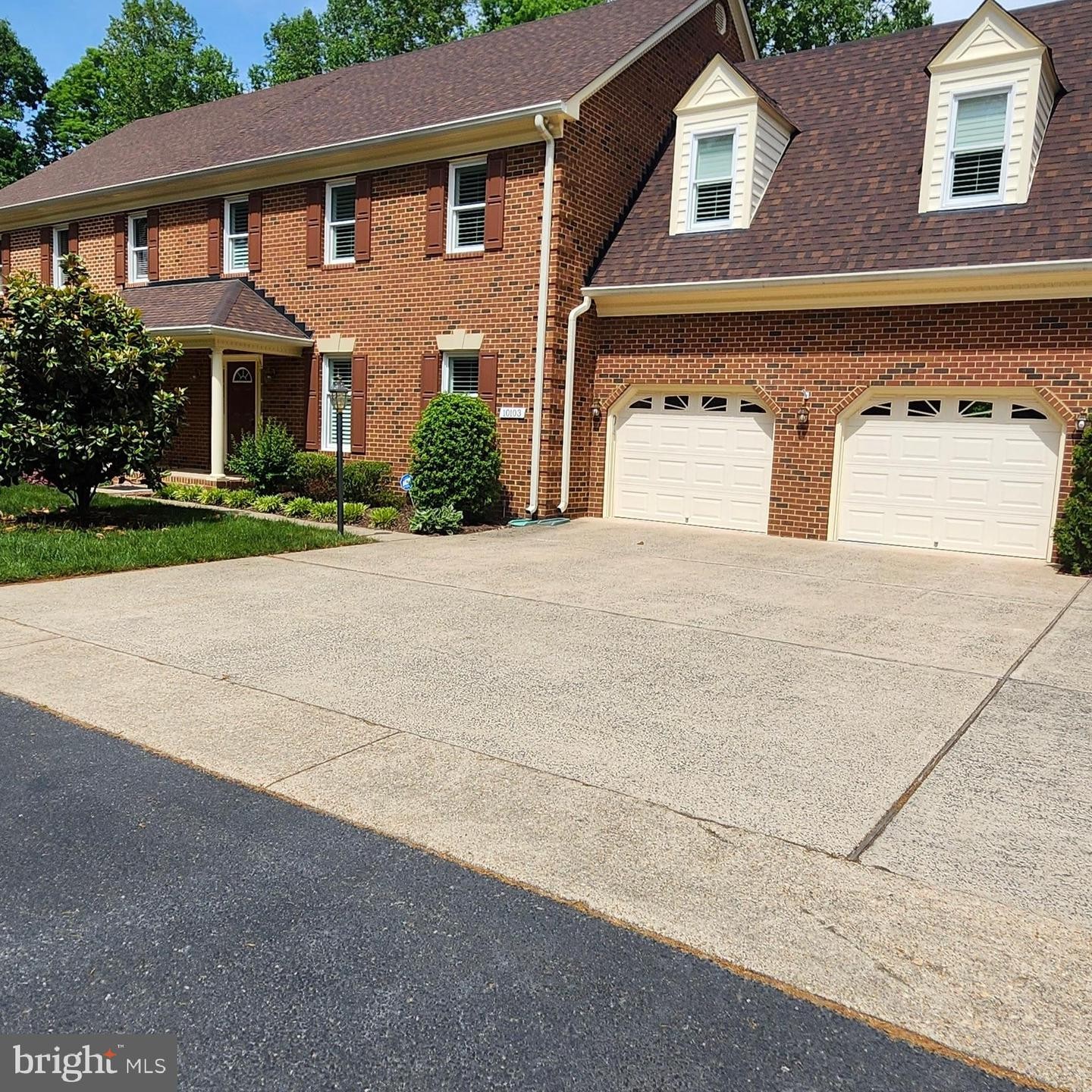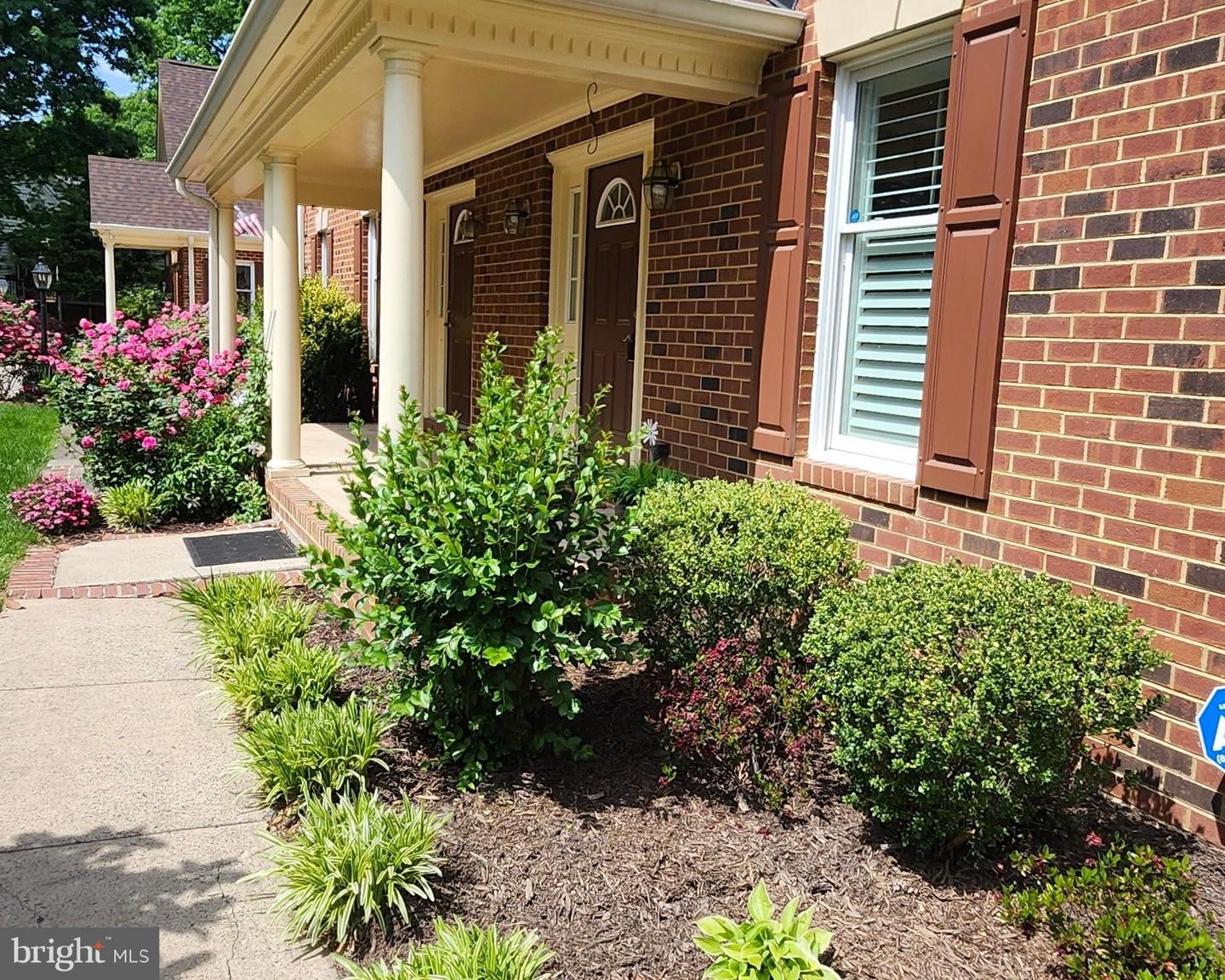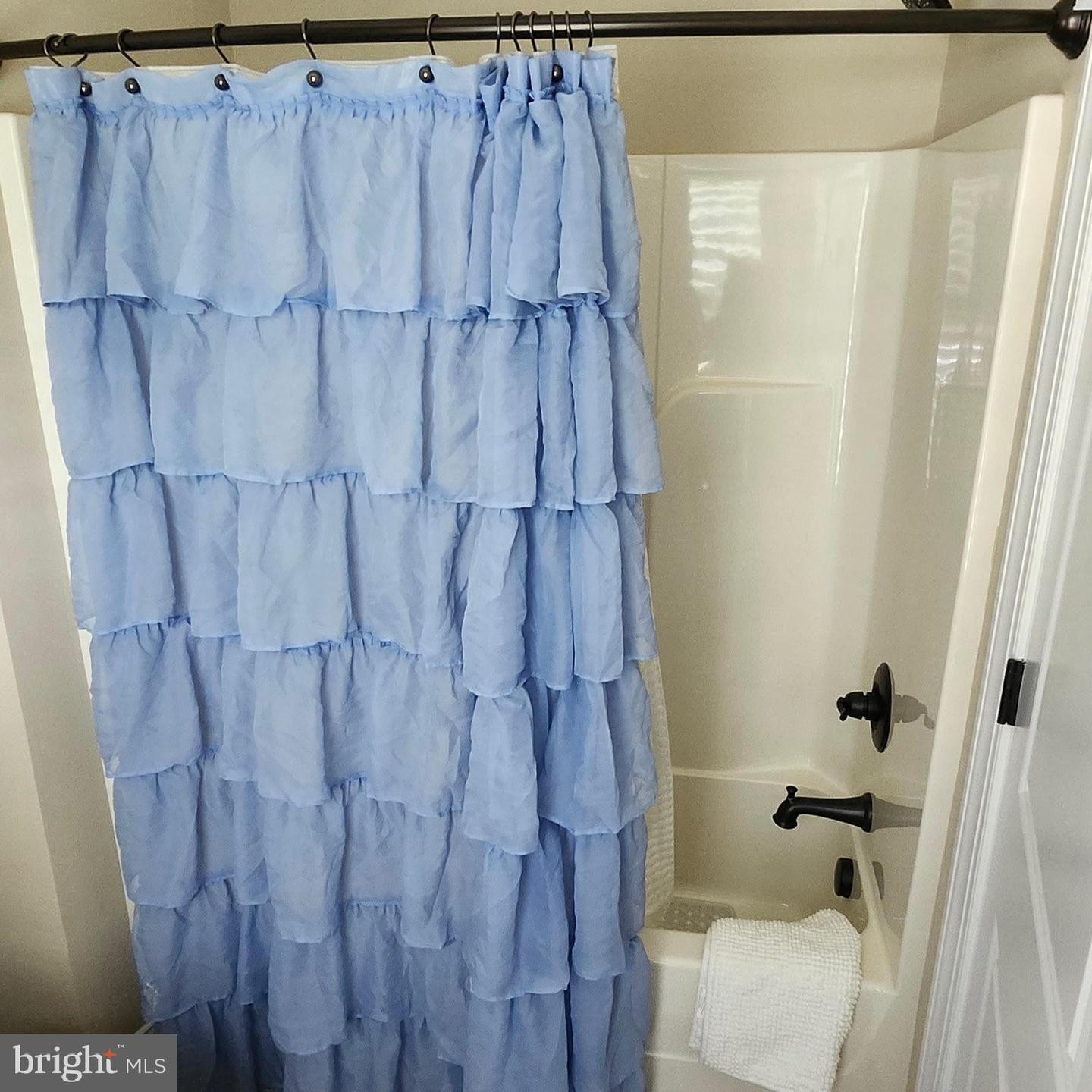1 of 51
3 bd3 baCondo / Townhouse


















































Εργαλεία
Size
3
Υπνοδωμάτια
3
Full Baths
6,210 Τετρ. πόδια
interior
Financial
$519,900
Change Currency
$84
Price Per Sqft
$3,320
Annual taxes
Listing Details
Condo / Townhouse
Τύπος ακινήτου
2014
Έτος κατασκευής
11376366
Web Id
2757494-VASP2024696
Κωδικός MLS
32
Days Posted
Περιγραφή
10103 Four Iron Ct, Fredericksburg, VA 22408
Welcome to this stunning Executive townhome! Pristine 1 of a kind, totally rebuilt (2014) 3-BR, 3-BA, 2 1/2 BA home located in the heart of Fredericksburg & nestled in the serene Greens of Lees Hill neighborhood. Assessed at $519K (2024) this 3700+ sq ft townhome is a rare & spectacular value at $519,900. This charming home offers a perfect blend of space approx. 3700+ sq ft, comfort & convenience. From the spacious 2-story foyer that opens up into a naturally light filled open floor plan window filled sunroom, formal dining room, custom designed kitchen & the perfectly located bedroom w/ Full BA on the main level. To the 2 upper-level bedrooms, craft room sized laundry room, then down to the lower-level recreation room w/ wet bar, fireplace, separate game room, half bath & storage galore. Step inside the two-story open foyer & walk thru a gracious formal dining area that flows into the updated kitchen, featuring stainless steel appliances, double wall oven, granite countertops, inlay sink, center island, tray ceiling, recessed lighting & an abundance of custom cabinets w/two pantries. Center island offers slide out shelves for xtra storage. So many cabinets making so much room for every kitchen accessory needed. Then be greeted by a spacious open & airy sunroom w/an eat in area, cozy gas fireplace w/granite hearth, custom built-ins w/outlets, vaulted bead-board ceiling & ceiling fan. This sunroom is perfect for relaxing day & night & entertaining with family & friends. The sunroom wall of windows allows for perfect natural lighting. From the kitchen enter the conveniently located main level bedroom featuring large full bathroom, w/linen closet, porcelain tile floor & granite counters. Main level flooring is hardwood (hand laid/hand finished) floors. Exit the sunroom onto the large 450+ sq ft deck with installed gas grill, perfect for dining and entertaining or relax while enjoying the wooded view. From the open foyer go upstairs to the enormous primary bedroom w/sitting area. The primary bedroom boasts an en-suite bathroom & a large walk-in closet. The primary full bathroom has it all & more. All glass porcelain tiled walk-in shower, w/porcelain tile floors, his & hers vanities, & custom cabinets offering so much storage. To the jacuzzi jet soaking tub, separate toilet room, & a TV vanity nook. The second bedroom w/ an en-suite bathroom offers plenty of space for guests, or a home office. The immense conveniently located upper-level laundry room is like no other. This custom laundry room can also be used as a hobby/craft/sewing or art room. The area features a wall of upper/lower custom cabinets, counter & sink & tiled washer pan (eliminates flooding issues). Thats not all, there's a spacious totally finished walk out recreation area downstairs. It is separated into 2 open areas, 1 area is great for a theatre or game room, perfect place to just hang out. This area has a half bath & spacious closet. Go around the corner & enter the recreation room w/electric fireplace w/granite hearth & custom built-ins great for relaxation. The area features a wet bar w/small frig & ice maker these extra amenities are so convenient for entertaining, movie night or watching a favorite sporting event. From the rec room step outside onto the large, covered patio offering a lovely area to set & enjoy the outdoors. Other features include energy efficient premium insulation, oversized two car garage, tons of attic space & the front windows are wired for Christmas lights & is conveniently located to so many amenities: schools, parks, shopping, and dining options. The Greens in Lee's Hills amazing location is close to VRE, new Spotsylvania hospital, shopping & I-95. The HOA includes all lawn care, exterior building maintenance, hiking & bike trails & playgrounds. Golf & pool memberships available. Come take a dip in the pool, play a round of golf, hit some tennis balls, play some basketball, go to the playground or go for a jog.
ΑΝΕΣΕΙΣ ΑΚΙΝΗΤΟΥ
- Breakfast Area / Bar / Room
- Carpet
- Dishwasher
- Kitchen Island
- Pantry
- Pool
- Refrigerator
- Walk-in Closet(s)
- Vaulted Ceilings
- Ceramic Flooring
- Washer / Dryer
- Wood
- Cul-de-sac
- Golf Course
- Shingle
Ιστορικό τιμών
| date | Τιμή | variance | type |
|---|---|---|---|
| 5/6/2024 | $519,900 | - | Καταχωρισμένο |
Listing By: Jobin Realty via Data Source: Bright MLS
πράκτορας λίστας: Vickie Coleman

