1 of 50
5 bd5 baEinfamilienhaus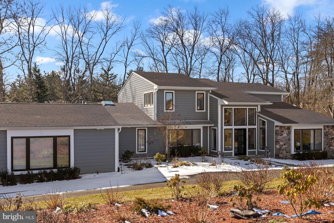
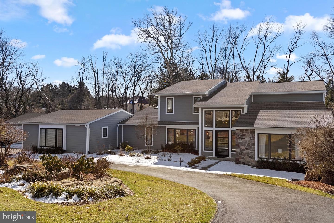
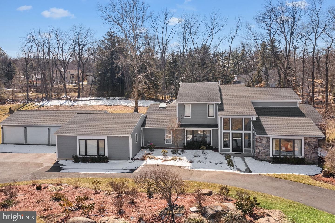
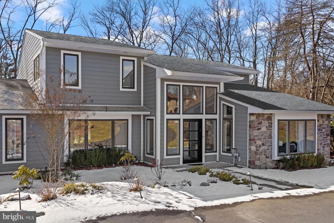
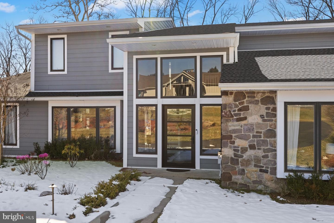
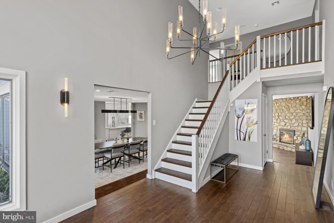
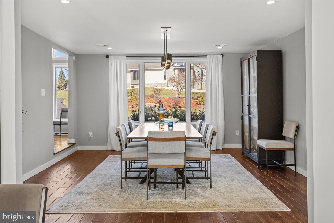
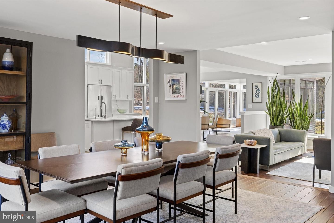
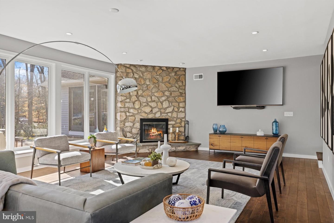
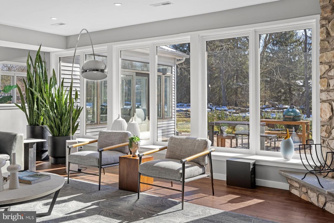
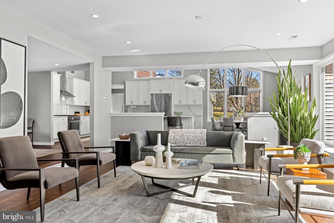
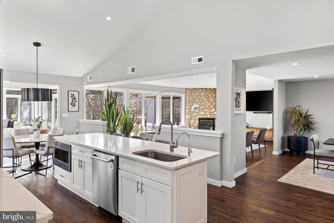
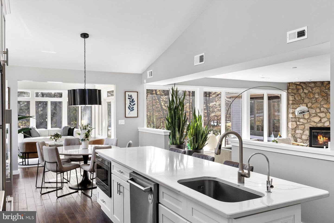
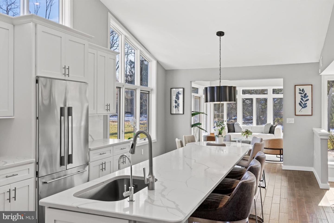
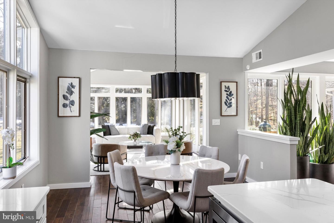
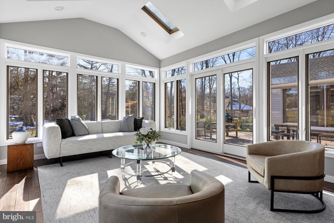
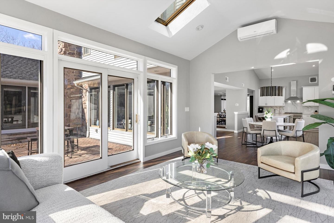
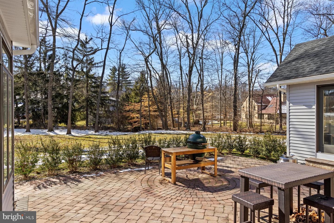
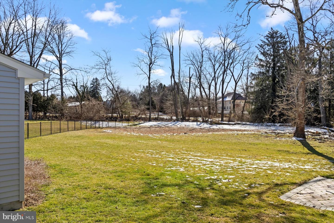
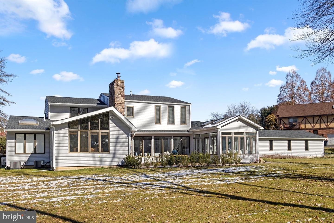
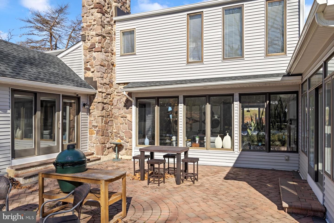
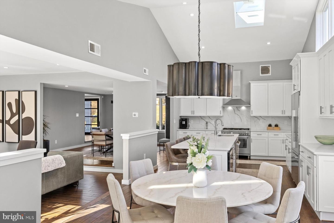
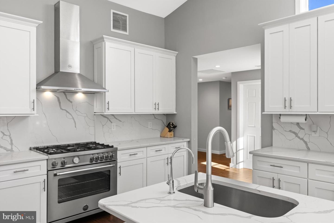
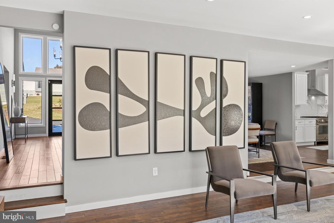
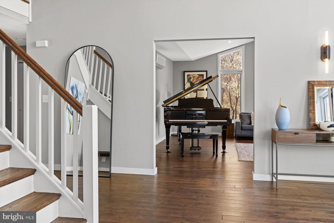
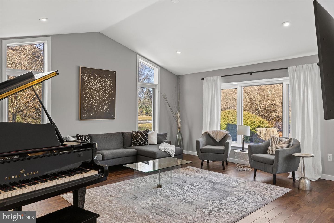
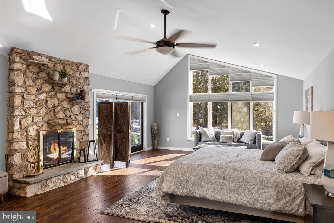
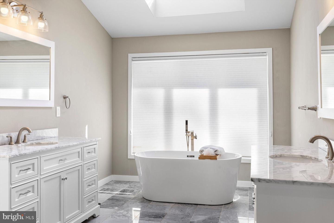
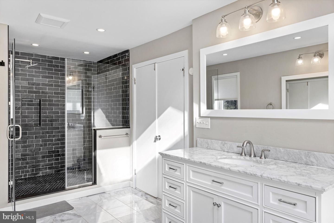
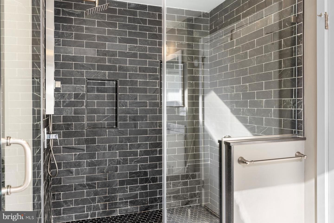
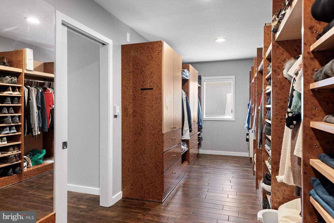
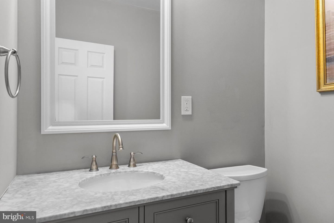
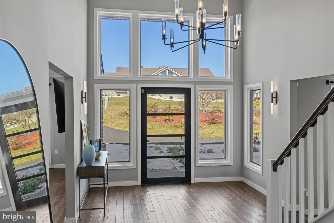
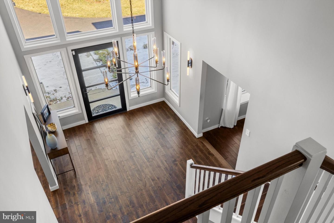
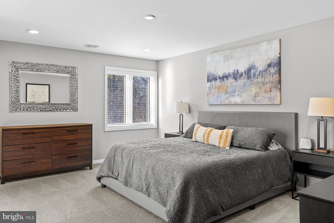
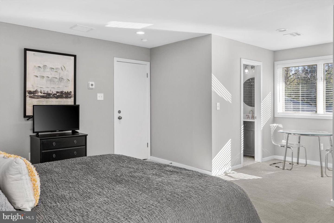
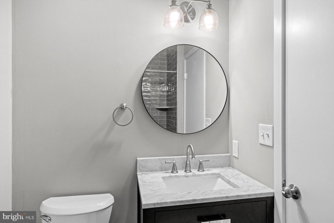
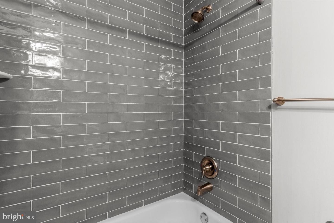
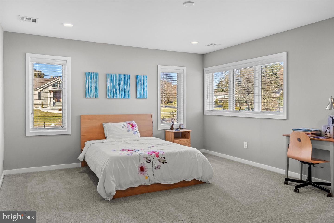
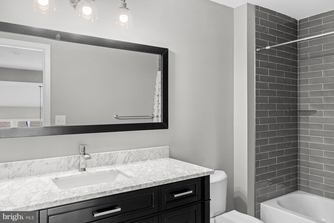
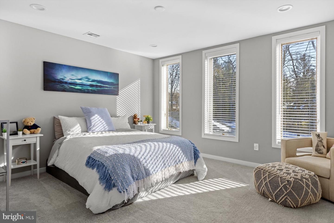
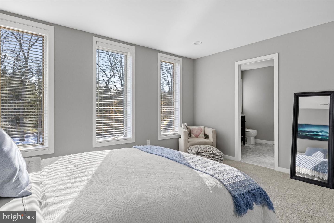
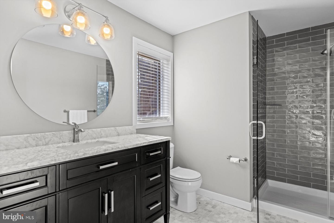
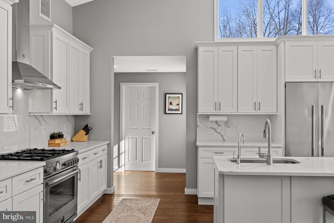
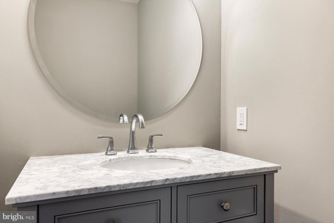
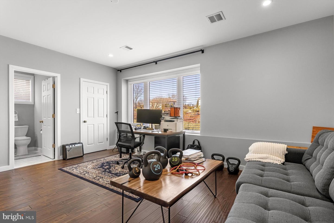
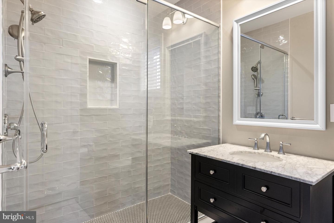
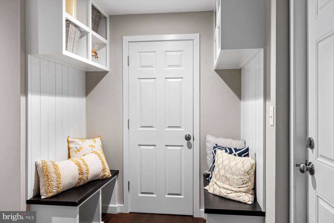
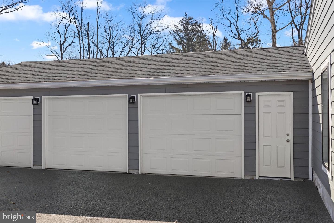
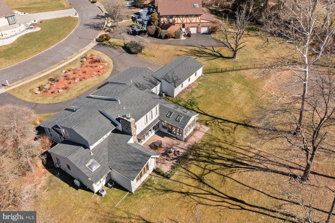
Tools
Size
5
Schlafzimmer
5
Full Baths
53,645 Sq Ft.
interior
Financial
$1,199,999
Change Currency
$22
Price Per Sqft
$28,310
Annual taxes
Listing Details
Einfamilienhaus
Immobilienart
1981
Baujahr
8870591
Web-ID
2759778-PAMC2096224
MLS-ID
78
Days Posted
Beschreibung
478 Long Ln, Huntingdon Valley, PA 19006
Stunning, turnkey contemporary home with a versatile floorplan that is fantastic for multi-generational living and great set up to work from home. This renovated home is nestled on 1.23 acres and offers 5 bedrooms, 5 full bathrooms, 2 half bathrooms and a 3-car garage. The elegant modern design has an expansive floor plan with an abundance of natural light emanating in every room. The inviting entrance with a custom Pella glass door with glass surround leads you into the 2-story foyer with a chandelier, wall sconces and a turned staircase. The foyer is flanked by a formal living room with cathedral ceiling and a formal dining room. The gourmet kitchen has it all! A large center island, quartz countertops and backsplash, top-notch stainless-steel appliances include a Bertazonni 5-burner gas stove with range hood, Bertazzoni dishwasher, Fischer Paykel Refrigerator, 42 white cabinetry and a large walk-in pantry. The kitchen dining area flows into a lovely sunroom with access to the patio and the newly fenced backyard. Located just off the kitchen is a gorgeous family room with a floor to ceiling stone fireplace. Just beyond the kitchen you will find a mudroom with new washer and dryer and custom shelving. A powder room for guests and an en suite bedroom with a walk-in shower with floor to ceiling tile and a walk-in closet. Continue to the end of the hallway where you will find a drop zone area located next to access to the oversized 3-car garage with electric car charger. Located at the opposite wing of the home, you will find a spacious first-floor primary bedroom suite with vaulted ceiling, floor to ceiling windows, sliding doors to the patio, and a handsome stone fireplace. The serene primary bathroom includes a slipper tub, two granite vanities, a spacious tiled shower with a bench seat and glass enclosure. There is a dressing area and a larger walk-in closet with custom built-ins. There is a 2nd powder room at this end of the home as well. The second level of the home has 3 spacious bedrooms and 3 full bathrooms. The lower level is unfinished and provides a great space for a gym, storage, game room and more!Additional updates include custom Hunter Douglas blinds, a new roof, zoned gas heat and central air, new water heater, professional landscaping, siding, gutters, downspouts, some new electrical updates, outdoor lighting on timer. Located close to major shopping and corporate centers, beautiful parks, and walking trails. This Huntingdon Valley home is a must see! Award-winning Lower Moreland School District where you can enjoy the brand-new high school! Conveniently located close to fine dining, shopping, country clubs, major roadways and regional rail. Seller is open to selling the furnishings as well.
Ausstattung
- Kitchen Island
- Pantry
- Walk-in Closet(s)
- Vaulted Ceilings
- Tennis Courts
- Shingle
Preisentwicklung
| date | Preis | variance | type |
|---|---|---|---|
| 4/26/2024 | $1,199,999 | 6.61 % | verringert |
| 4/9/2024 | $1,285,000 | 4.74 % | verringert |
| 2/29/2024 | $1,349,000 | 29.40 % | Gelistet |
| 11/23/2021 | $1,042,500 | - | Verkauft |
Listing By: Kurfiss Sotheby's International Realty via Data Source: Bright MLS
Listing-Agent: Cary Simons

