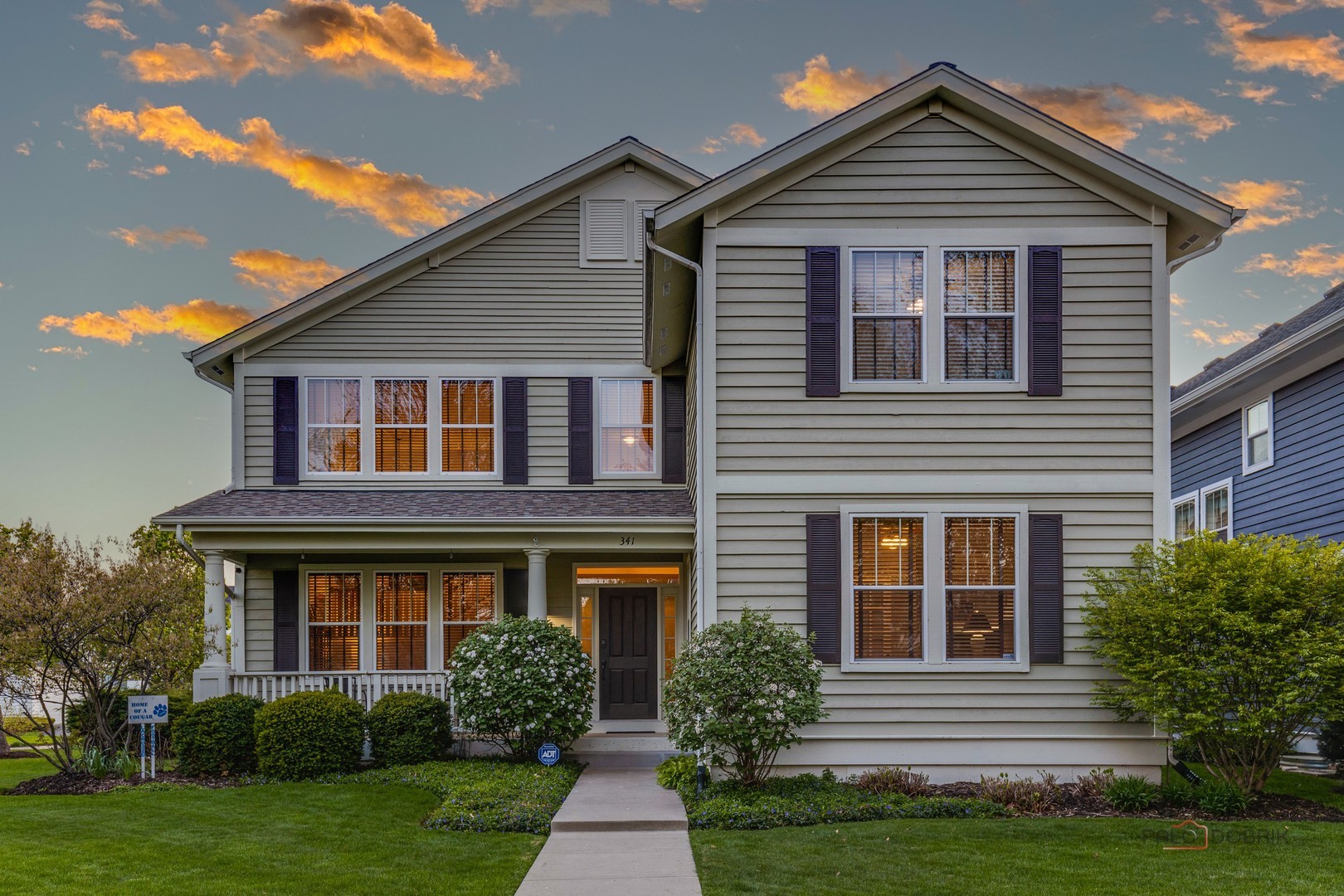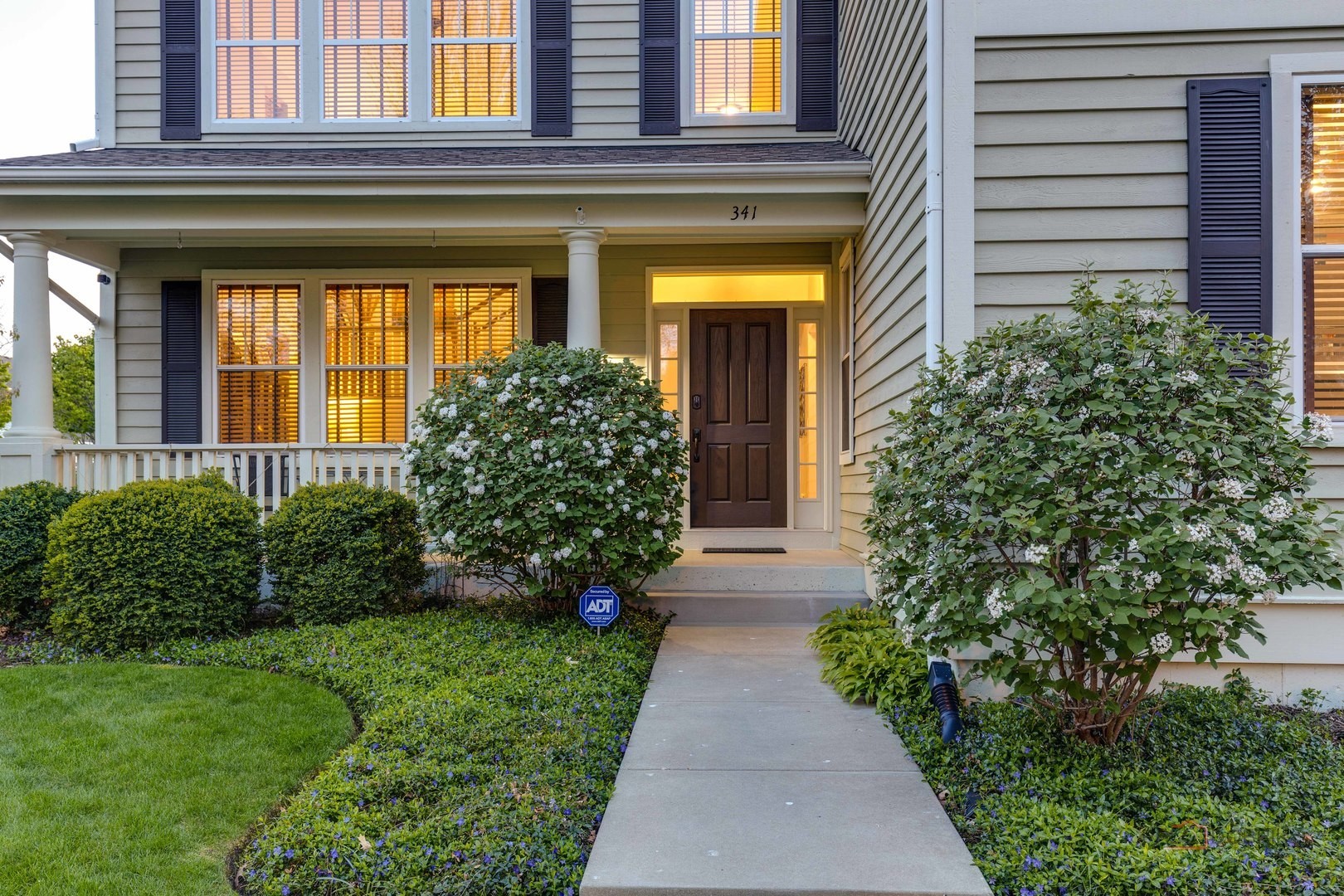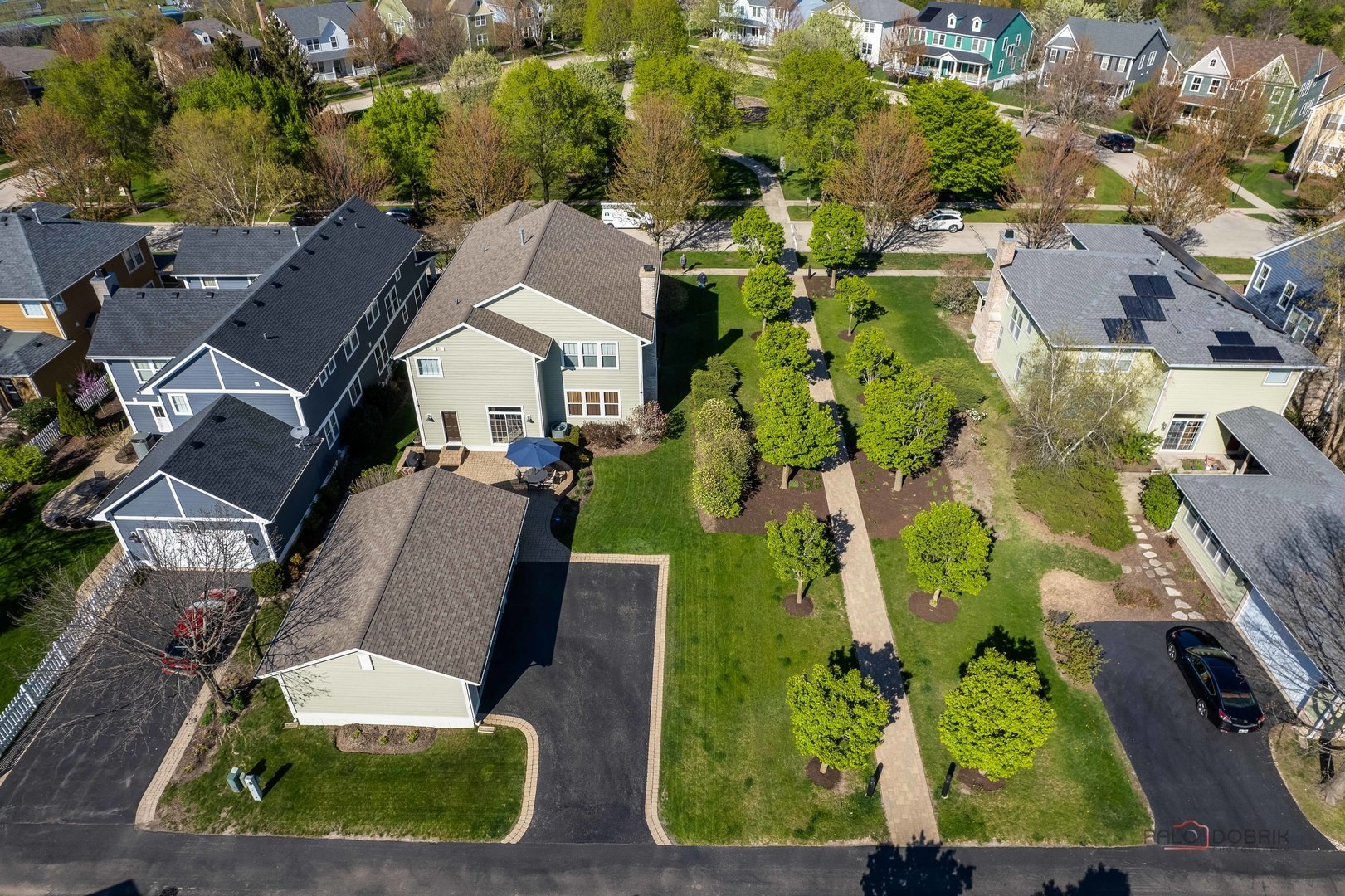1 of 50
4 bd3 baEinfamilienhaus

















































Tools
Size
4
Schlafzimmer
3
Full Baths
1
Partial Bath
3,476 Sq Ft.
interior
0.19 Acker
Exterior
Financial
$849,000
Change Currency
$244
Price Per Sqft
$17,712
Annual taxes
Listing Details
Einfamilienhaus
Immobilienart
2000
Baujahr
11304233
Web-ID
12040644
MLS-ID
12
Days Posted
Beschreibung
341 Marseilles Street, Vernon Hills, IL 60061
Don't miss your opportunity to see this amazing Sandberg model in Centennial Crossing! This 4-bedroom, 3.1-bathroom home is sure to impress! Enjoy nights sitting out on the quaint front porch, greet guests as they arrive, and head inside where you will be welcomed home by soaring ceilings and remarkable hardwood flooring that extends throughout most of the home. A front office opens with beautiful French doors and has quick access to the half bath, ideal for those working from home. The spacious living room and formal dining room don't disappoint and offer the perfect places to entertain. Next, the heart of the home, the impressive kitchen, is where the chef of the home will find themselves spending most of their time. Fully equipped with a large center island with breakfast bar seating, granite countertops, beautiful custom cabinetry, quality stainless-steel appliances, and a sunny breakfast area; perfect for a casual bite to eat or a place to enjoy your morning coffee. With the kitchen being completely open to the family room, this will allow for conversations and the night to flow seamlessly as everyone is ready to relax and unwind. Stay inside and cozy up to a warm fire in the family room or head out the slider to enjoy some fresh air on your brick paver patio. Back inside, a first-floor laundry room completes the main level. Retreat upstairs where you will find the bedroom showcasing vaulted ceilings, ample closet space with a walk-in and a walk closet, and a private bath featuring a dual sink vanity, a soaking tub, and a separate shower. Three additional bedrooms and a second full bath with an extra-long dual sink vanity, and a tub/shower combo complete this level. That's not all! A fully finished basement has so much to offer from the complete wet bar, large rec room with custom built-ins, a full bath with a steam shower, and a bonus room that is a versatile space that can be used as a kids playroom, a hobby/craft room, home office, or even a bedroom, creating an amazing in-law arrangement. Beautifully landscaped yard with a large brick paver patio and a 3-car detached garage. To top it off, the amazing neighborhood offers 3 parks, minutes to the award-winning Vernon Hills High School, Vernon Hills Sports Complex, shopping, restaurants, and entertainment. Excellent commuting options with the commuter train nearby. Don't miss this opportunity.
This is an Active listing.
Broker Office Phone Number: 847-367-8686
Copyright © 2024Midwest Real Estate Data, LLC. All rights reserved. All information provided by the listing agent/broker is deemed reliable but is not guaranteed and should be independently verified.
This is an Active listing.
Broker Office Phone Number: 847-367-8686
Copyright © 2024Midwest Real Estate Data, LLC. All rights reserved. All information provided by the listing agent/broker is deemed reliable but is not guaranteed and should be independently verified.
Ausstattung
- Carpet
- Carpeted Floors
- Dishwasher
- Fireplace(s)
- Garbage Disposal
- Patio
- Refrigerator
- Hardwood Flooring
- 1 Fireplace
- Washer / Dryer
- Asphalt Shingle Roof
- Garage
Preisentwicklung
| date | Preis | variance | type |
|---|---|---|---|
| 5/1/2024 | $849,000 | - | Gelistet |
Listing By: RE/MAX Suburban via Data Source: Midwest Real Estate Data, LLC
Listing-Agent: Leslie McDonnell

