1 of 50
4 bd3 ba單親家庭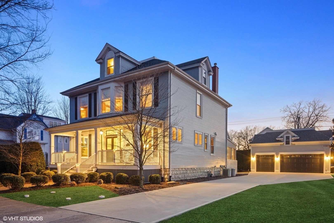
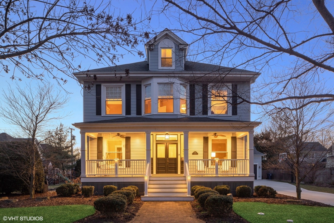
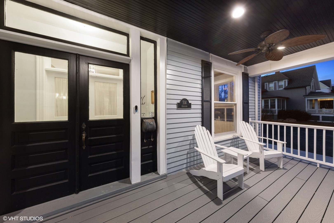
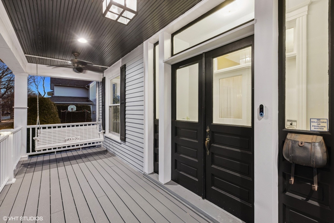
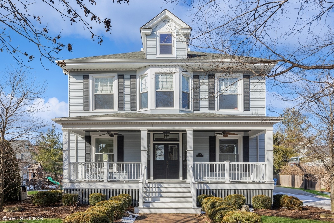
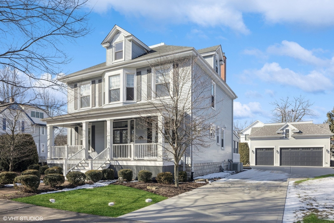
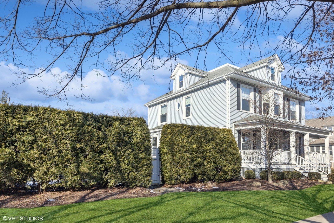
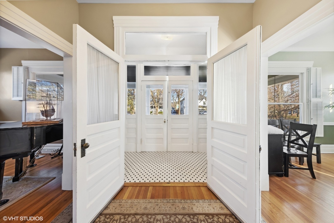
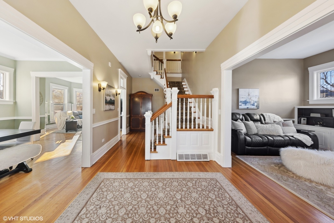
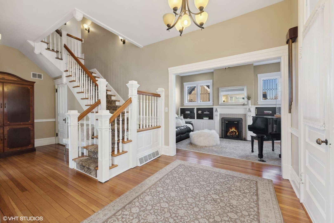
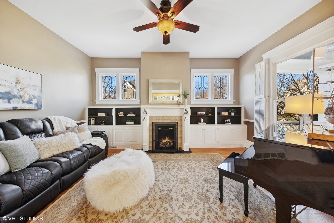
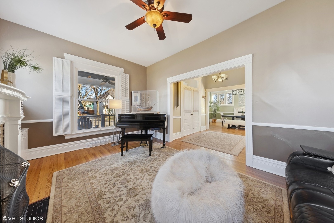
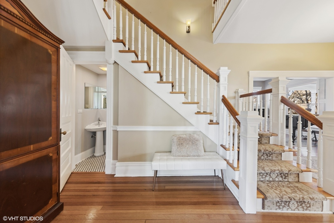
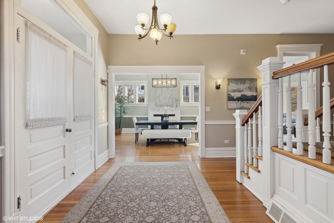
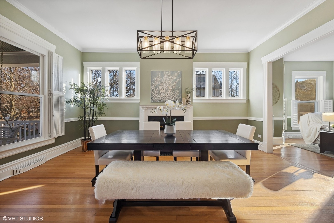
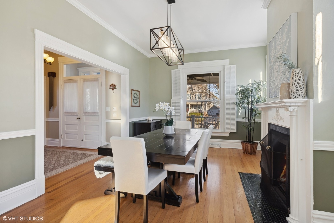
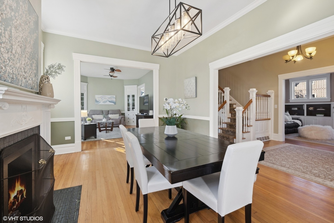
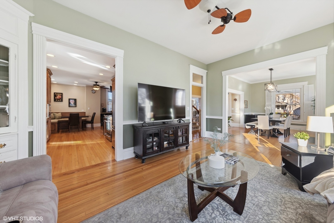
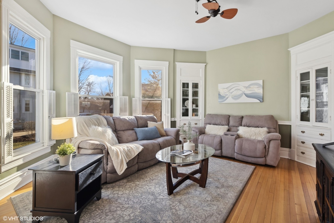
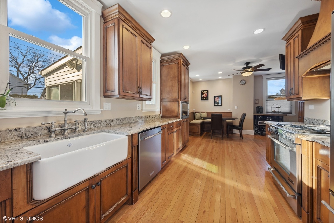
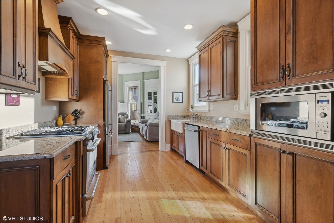
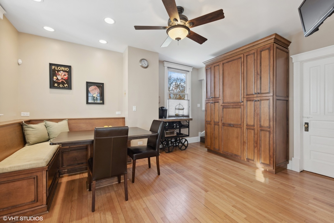
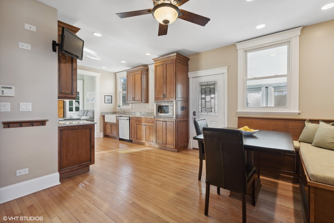
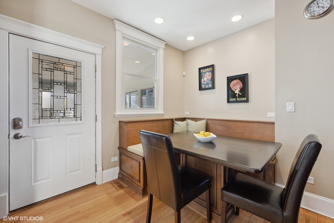
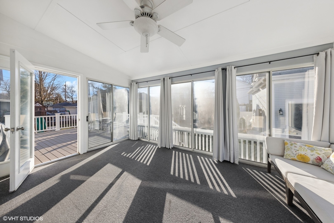
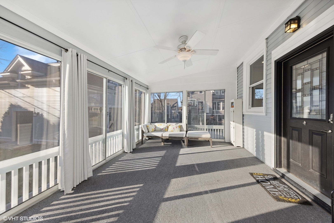
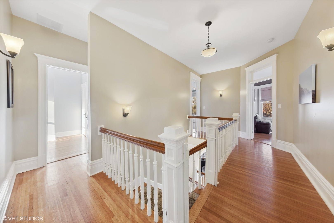
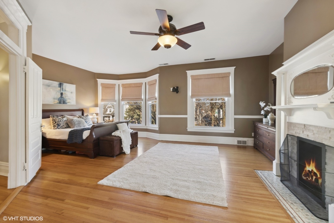
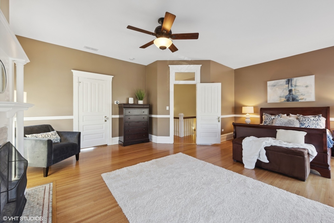
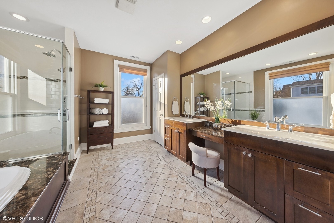
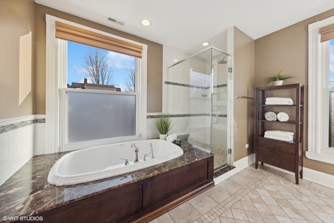
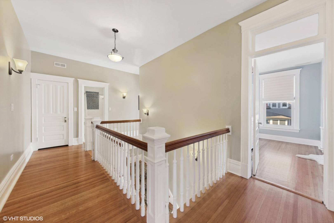
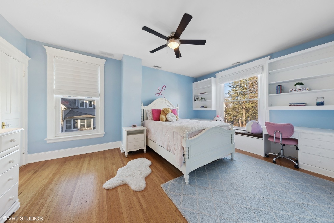
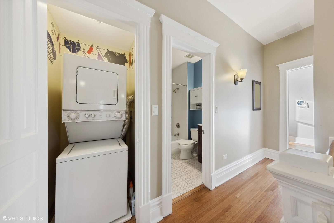
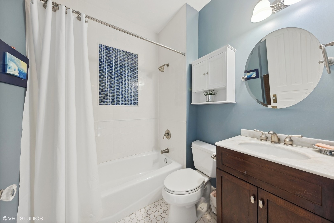
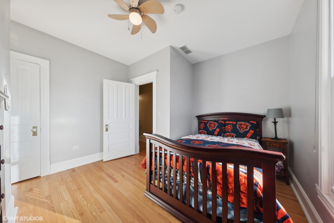
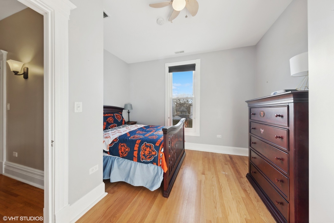
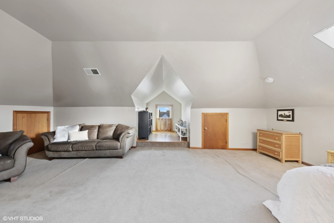
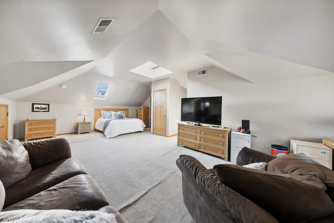
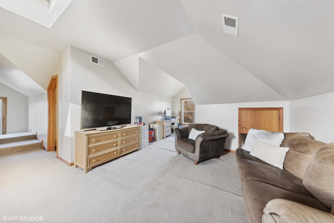
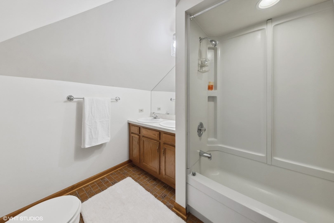
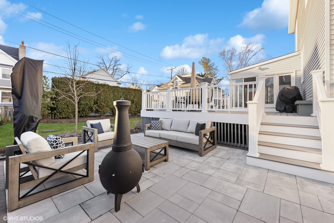
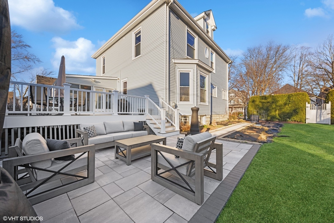
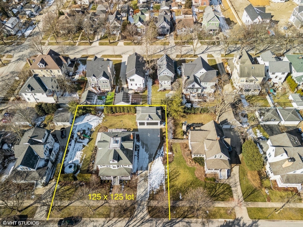
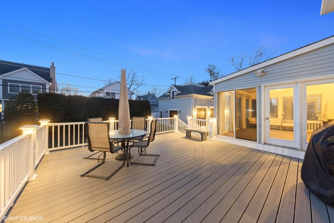
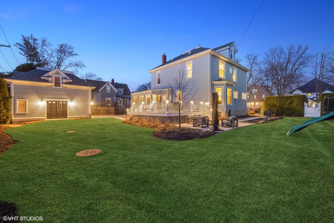
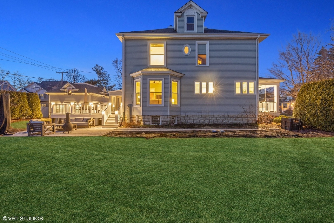
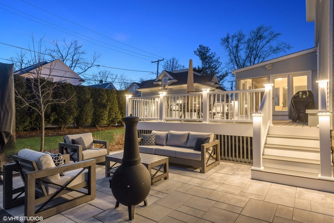
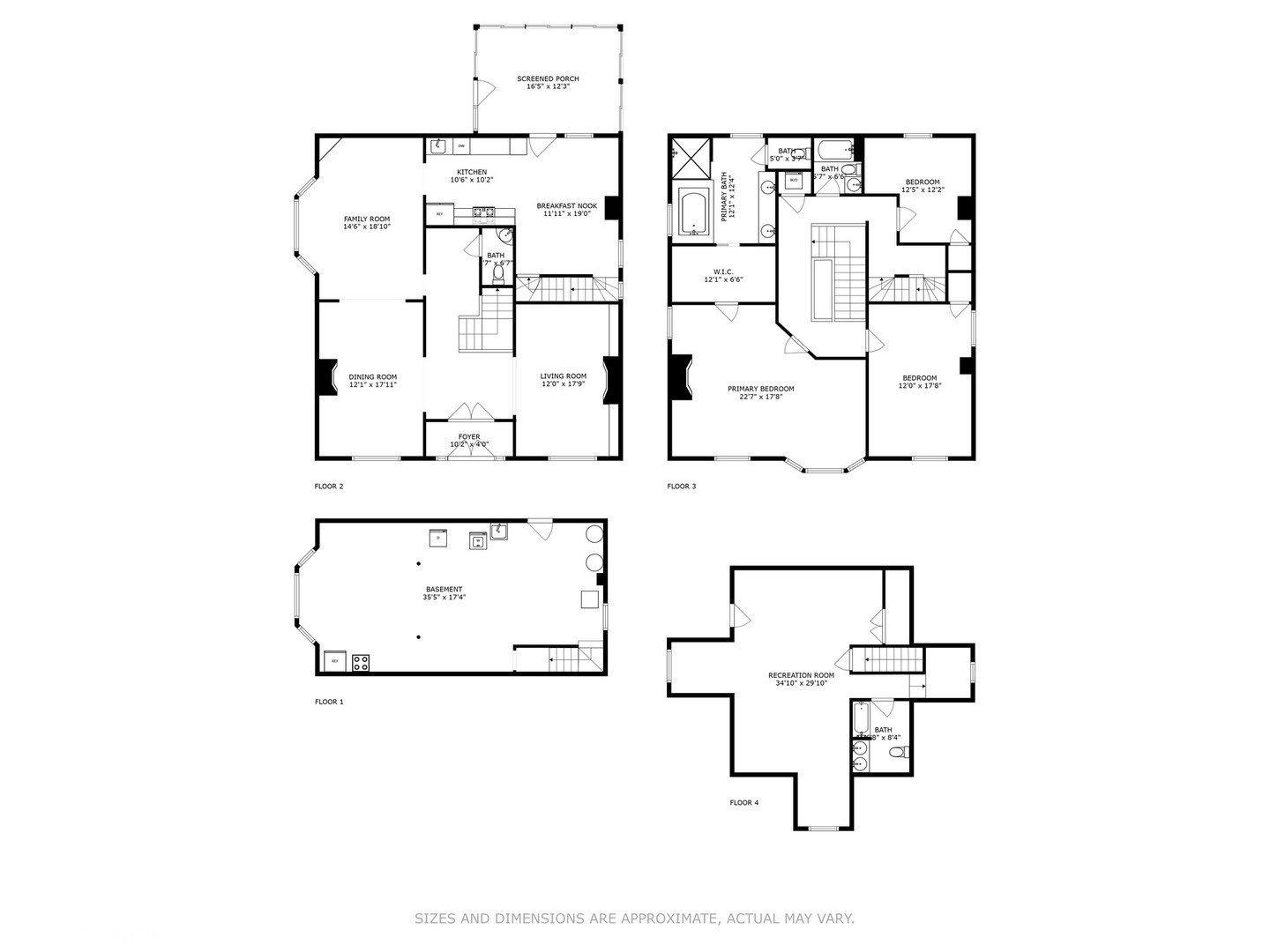
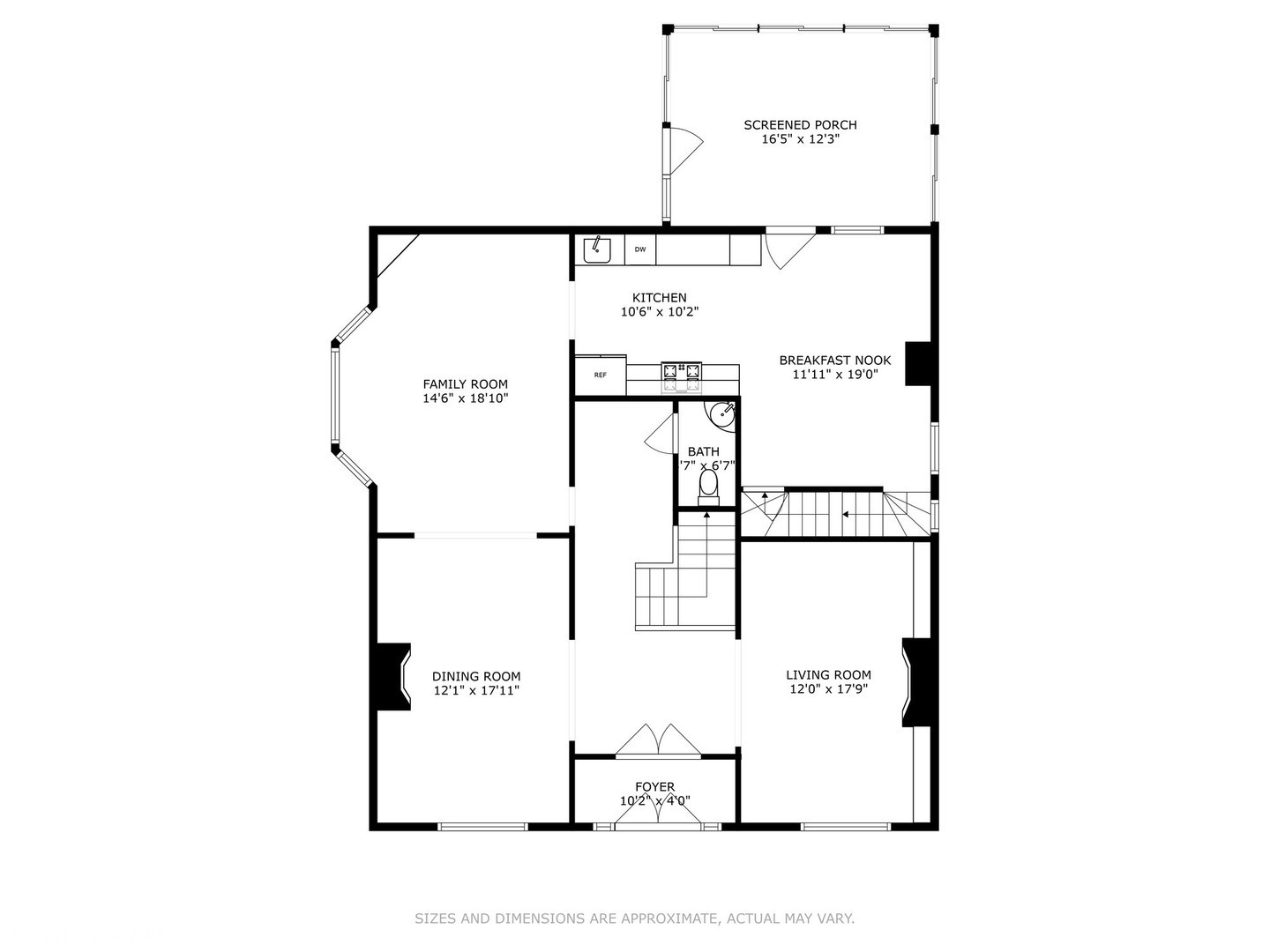
工具
Size
4
臥室
3
Full Baths
1
Partial Bath
3,200 平方英呎
interior
Financial
$1,299,000
Change Currency
$406
Price Per Sqft
$19,368
Annual taxes
Listing Details
單親家庭
房產類型
1892
興建年份
10681055
網上 ID 編號
11990364
MLS ID 編號
63
Days Posted
說明
514 N Ashland Avenue, La Grange Park, IL 60526
This extensively renovated, stately home resides on a coveted 125x125 lot! With its timeless and elegant curb appeal, this home features a large porch ideal for relaxing or entertaining under the ceiling fans. Upon entry, you will be greeted by a grand foyer, soaring 10-foot ceilings, and spacious rooms with gorgeous hardwood floors. Flooded with natural light, the living room presents a beautiful fireplace flanked by built-in bookshelves and leaded glass windows, while the dining room offers another fireplace and abundant space for entertaining. Adjacent to the well-appointed kitchen is a light and bright family room with charming built-ins, and the kitchen itself is equipped with a built-in table with bench seating, ample storage, access to the basement, and a convenient back staircase to the second floor. Enjoy picturesque views of the expansive yard from the kitchen sink. The kitchen leads to a delightful 3-season room, perfect for enjoying al fresco meals or relaxing with your morning coffee. The massive deck and paver patio add more entertaining space, and the large yard provides serene green space and ample room for a garden. A quaint half bathroom tucked under the stairs adds to the home's charm. Ascend the main staircase to discover a spacious landing with transoms above the bedroom doors, a hallmark characteristic of stately historic homes. The expanded primary bedroom boasts a luxurious en-suite bathroom with dual vanities, heated floors, a separate shower, and a jetted tub. This serene retreat also features a third fireplace, large windows, and a walk-in closet. Two additional bedrooms, a renovated hall bathroom, and a convenient second-floor laundry room complete this level. The third floor offers a fourth bedroom with tall ceilings, a full bathroom, and versatile space for a living area or office. The meticulously improved basement has been excavated and waterproofed, provides a second area for laundry, and has a convenient walk-out door. Last but not least, the newer 3-car, 2-story garage is a rare gem, complete with roughed-in plumbing/sewer and wiring for 3 electric vehicles. This home perfectly balances its historic character with updated main components and structural integrity including updated electric, plumbing, insulation, windows, drywall, I-beams, steel columns, water dissipation systems, landscaping, and more. Conveniently located near schools, parks, restaurants, boutiques, and commuter trains, this property truly has it all. Be sure to explore the full list of updates in the "additional documentation" to fully appreciate the exceptional quality of this remarkable home.
This is an Active listing.
Broker Office Phone Number: 630-974-6750
Copyright © 2024Midwest Real Estate Data, LLC. All rights reserved. All information provided by the listing agent/broker is deemed reliable but is not guaranteed and should be independently verified.
This is an Active listing.
Broker Office Phone Number: 630-974-6750
Copyright © 2024Midwest Real Estate Data, LLC. All rights reserved. All information provided by the listing agent/broker is deemed reliable but is not guaranteed and should be independently verified.
設施
- Deck
- Dishwasher
- Fireplace(s)
- Garbage Disposal
- Patio
- Porch
- Refrigerator
- Walk-in Closet(s)
- Hardwood Flooring
- Dryer Included
- 1 Fireplace
- Washer / Dryer
- Zoned A/C
- Asphalt Shingle Roof
- Garage
價格記錄
| date | 呎價 | variance | type |
|---|---|---|---|
| 4/16/2024 | $1,299,000 | 3.78 % | 減少了 |
| 2/29/2024 | $1,350,000 | - | 已上市 |
Listing By: Compass via Data Source: Midwest Real Estate Data, LLC
上市代理: Anne Hodge

