1 of 50
4 bd5 baSingle Family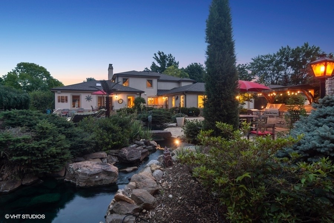
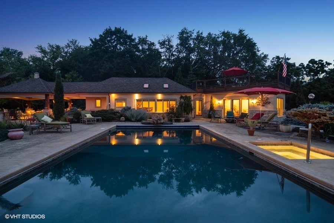
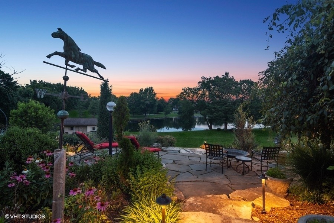
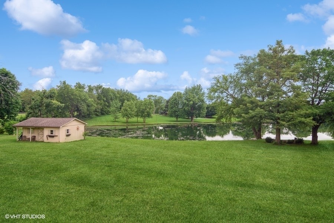
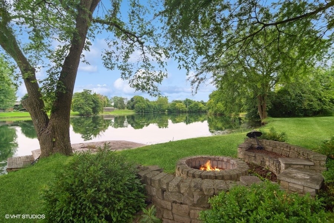
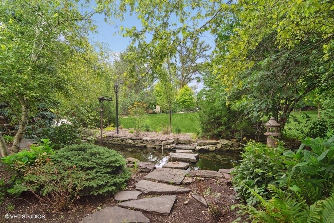
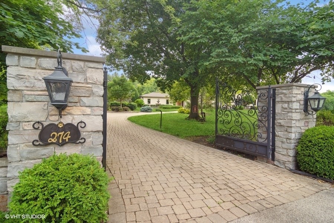
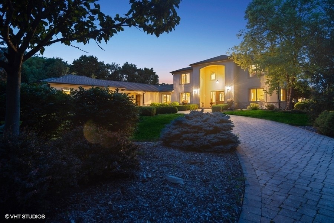
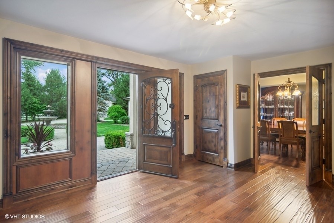
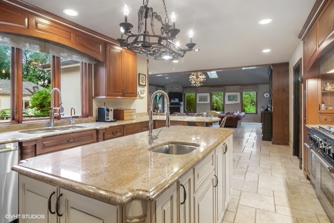
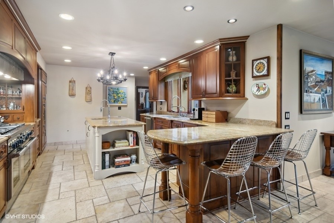
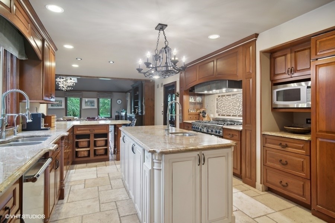
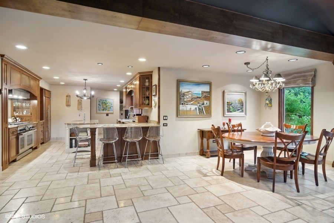
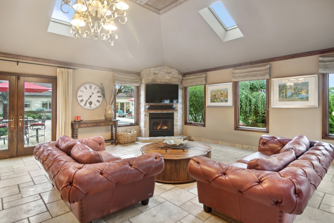
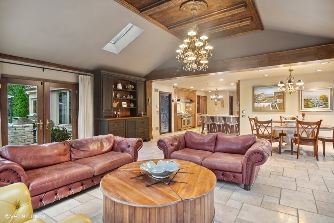
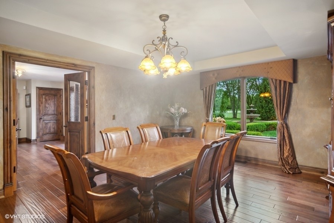
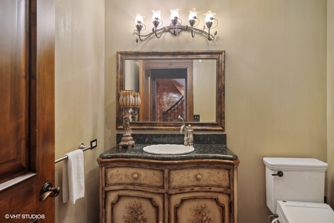
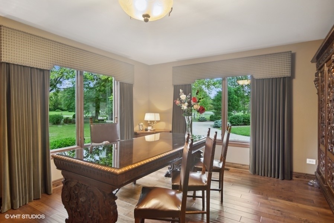
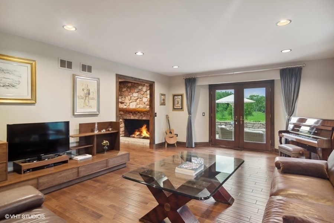
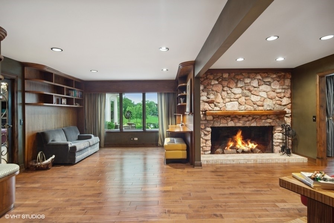
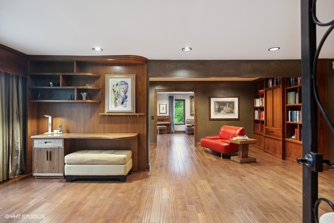
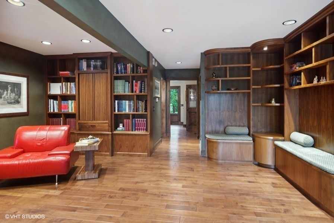
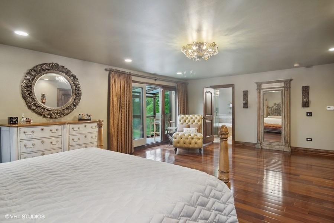
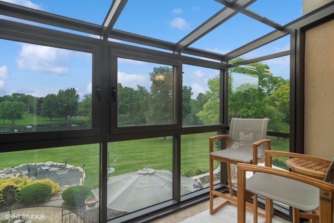
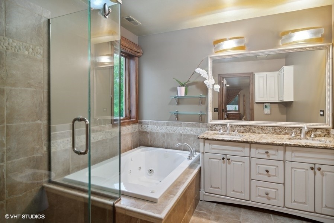
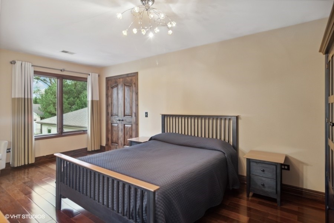
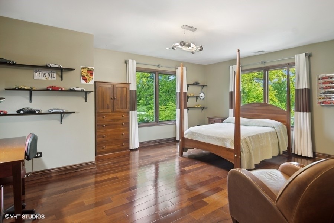
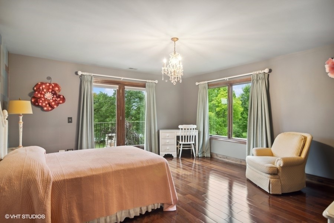
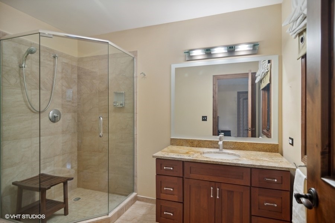
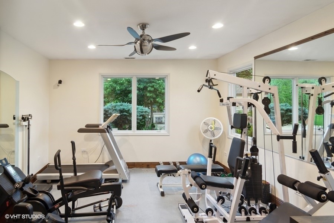
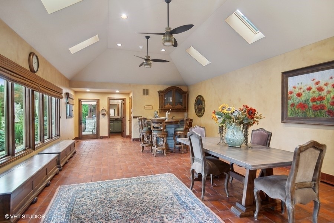
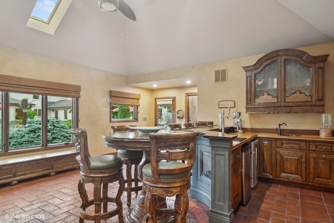
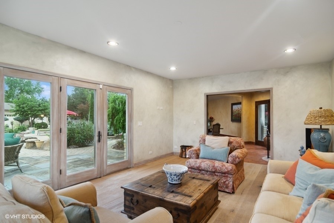
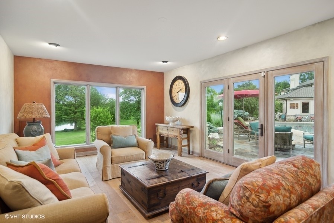
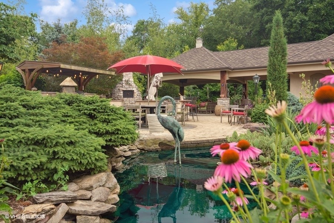
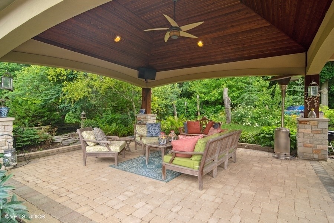
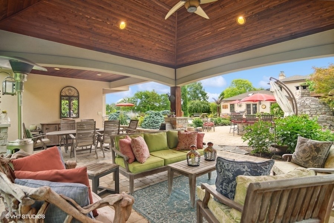
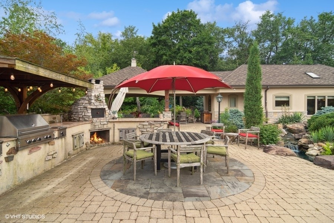
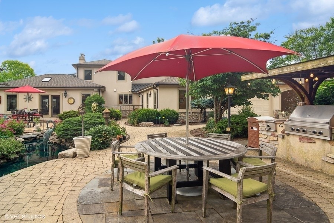
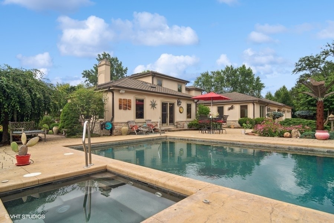
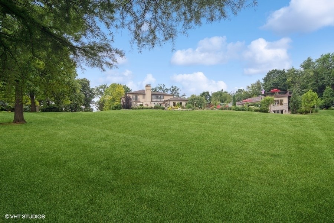
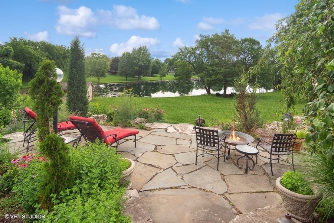
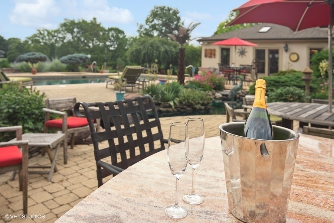
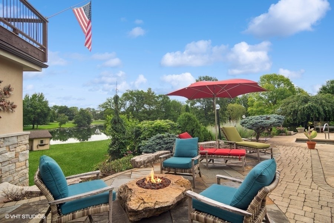
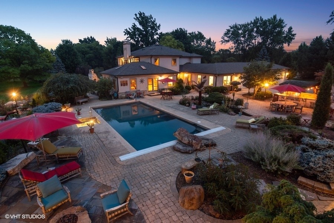
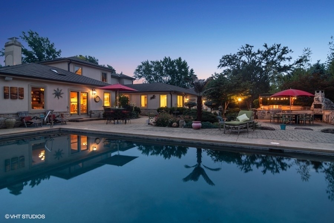
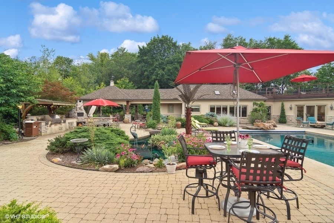
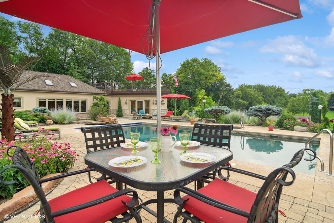
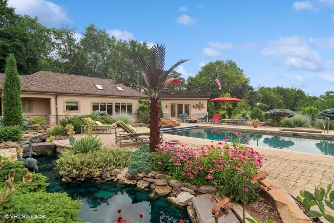
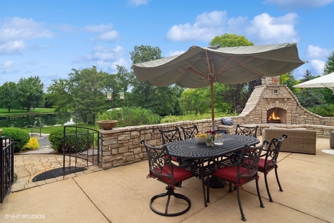
Tools
Size
4
Bedrooms
5
Full Baths
1
Partial Bath
7,300 Sq Ft.
interior
5 Acres
Exterior
Financial
$2,735,000
Change Currency
$375
Price Per Sqft
$18,584
Annual taxes
Listing Details
Single Family
Property type
2005
Year Built
8280097
Web Id
11906387
MLS ID
199
Days Posted
Description
274 Leeds Drive, Barrington Hills, IL 60010
This exquisite five acre estate on Mirror Lake is in the in the heart of Barrington Hills, tucked away in privacy, yet so close to town, shopping and schools. Offering a captivating fusion of Old World charm and modern elegance, this sanctuary provides a tranquil retreat, worthy of a five-star Mediterranean resort. Perched on a private cul-de-sac, an impressive circular driveway leads to the stunning home, pool house, and awe-inspiring expansive and elegant courtyard - a personal haven for relaxation and entertaining. A pristine sparkling pool invites you to take a refreshing dip, and the adjacent luxurious spa beckons, promising soothing moments of indulgence and rejuvenation. Unwind in style in the many private lounging areas, soaking up the sun or retreating to a hidden alcove or covered patio. Every spot offers incredible views of the eight acre Mirror Lake with private pier and fire pit - perfect for picnics, kayaks, and fishing. Experience the tantalizing aromas wafting through the air from the fabulous wood pizza oven, part of the full gourmet outdoor kitchen. Enjoy the symphony of peaceful waterfalls and trickling fountains as custom water features gracefully wind their way through the courtyard. Thoughtfully placed lighting illuminates the outdoor oasis after sunset, casting a warm glow and accentuating its enchanting allure. Completing the outdoor oasis is a fabulous pool casita with nearly 1200 square feet of great entertaining space including a spacious pub/bar, large changing room with full bath, a lower level studio with private entrance and an amazing rooftop deck. The main house was totally rebuilt from the studs up, seamlessly integrating nature and the outdoors into a home that graciously welcomes all. A custom front door opens to the large foyer, leading to a spacious living room with stunning views of the incredible grounds and lake and opening to a private stone patio with outdoor fireplace. The library offers an inspiring work environment, and the richly appointed family room has custom walnut built in bookshelves and a stone fireplace overlooking the lush scenery. The perfectly planned kitchen has lots of room for creating fabulous gourmet meals, with stainless steel commercial grade appliances, center and peninsula islands, two sinks, custom cabinets, large pantry and plenty of storage. The adjacent generous great room has a vaulted ceiling, fireplace, large breakfast area and a wall of windows and door opening to the courtyard and pool. There's also a dining room with seating space for large parties, and a gym with 10 foot ceilings, on the main floor. Upstairs boasts four voluminous ensuite bedrooms, each with scenic views, including a primary with an enclosed atrium, a perfect spot for enjoying nature. The basement provides additional space for playing, television, gaming, and plenty of storage. Bring all of the toys - there is garage space for eight vehicles, (including high ceilings for boats or campers) and plenty of outdoor parking for guests. There's room for organic gardening, play sets, soccer, croquet, and a two stall barn with electricity, great for horses, baby goats or even chickens. Whether hosting grand soirees or intimate gatherings, the sprawling grounds, panoramic views of nature, welcoming gracious home, and incredible outdoor sanctuary create a captivating exceptional estate. Welcome to your own personal paradise, where "Take me home, I never want to leave" will be your new mantra. This special retreat is located just minutes from the quaint village of Barrington with its refined culture, inclusive community, exquisite dining, shopping, award-winning schools, and the Metra station.
This is an Active listing.
Broker Office Phone Number: 847-306-6158
Copyright © 2024Midwest Real Estate Data, LLC. All rights reserved. All information provided by the listing agent/broker is deemed reliable but is not guaranteed and should be independently verified.
This is an Active listing.
Broker Office Phone Number: 847-306-6158
Copyright © 2024Midwest Real Estate Data, LLC. All rights reserved. All information provided by the listing agent/broker is deemed reliable but is not guaranteed and should be independently verified.
Amenities
- Deck
- Dishwasher
- Fenced
- Fireplace(s)
- Patio
- Refrigerator
- Spa
- Walk-in Closet(s)
- Dryer Included
- 1 Fireplace
- Washer / Dryer
- Waterfront
- Asphalt Shingle Roof
- Garage
Price History
| date | Price | variance | type |
|---|---|---|---|
| 10/18/2023 | $2,735,000 | 0.55 % | decreased |
| 7/20/2023 | $2,750,000 | - | Listed |
Listing By: Compass via Data Source: Midwest Real Estate Data, LLC
listing agent: Heidi Seagren

