1 of 50
5 bd5 baSingle Family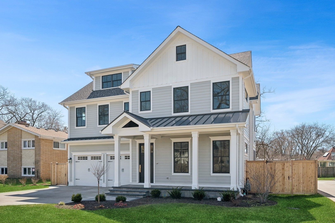
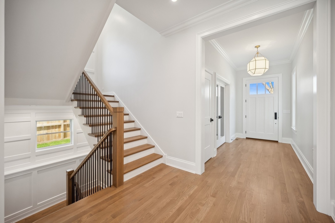
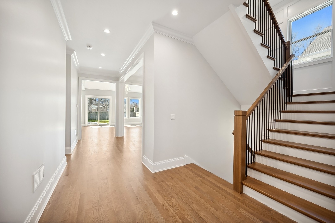
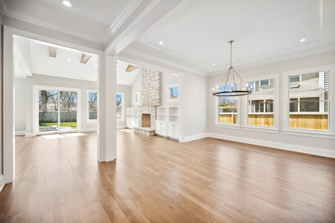
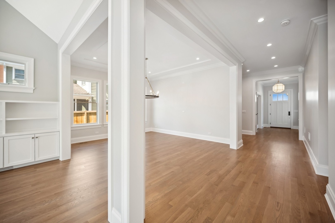
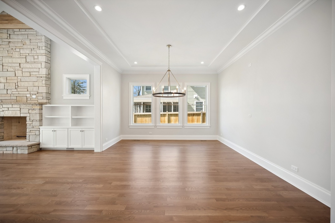
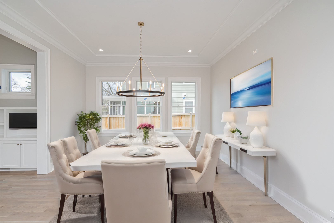
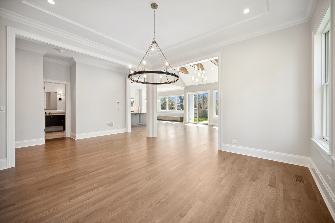
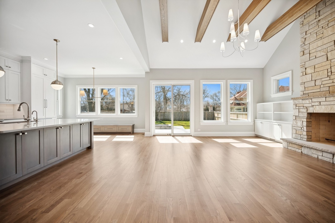
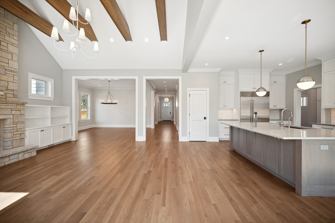
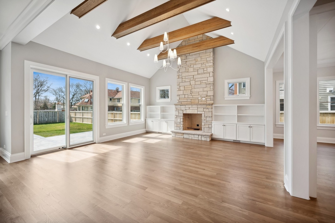
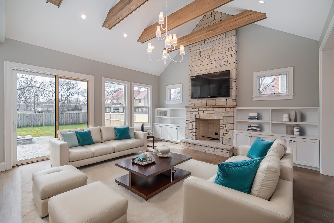
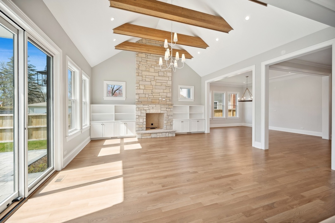
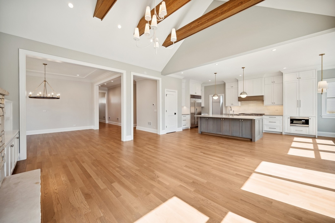
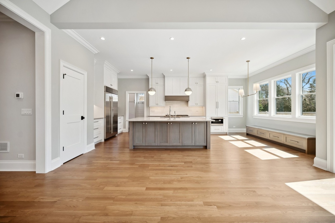
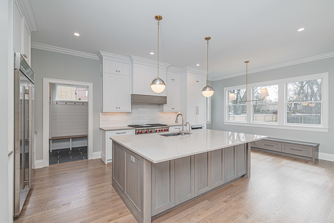
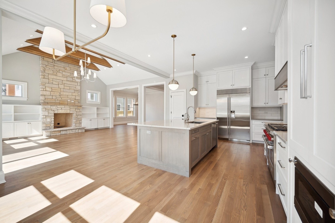
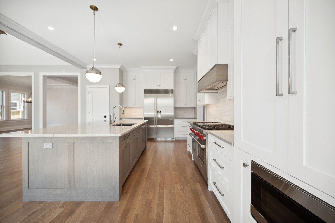
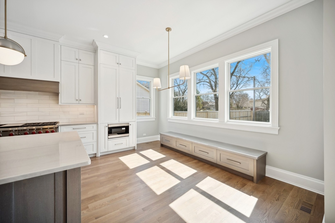
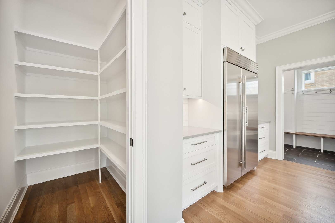
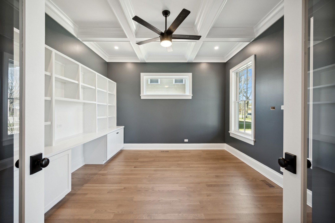
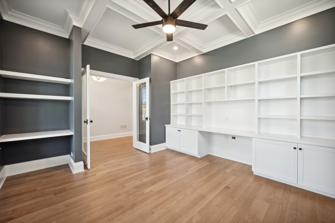
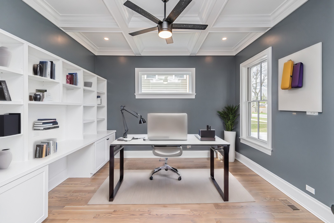
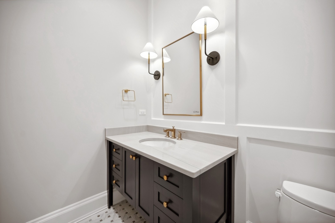
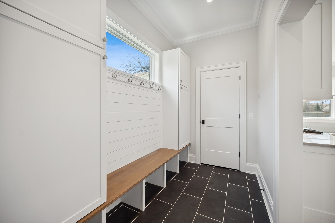
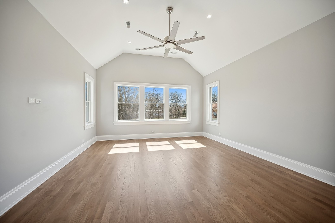
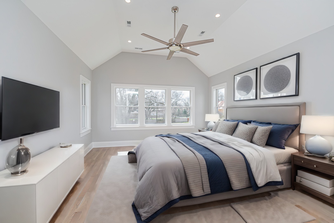
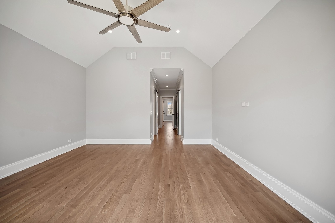
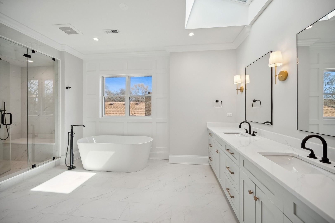
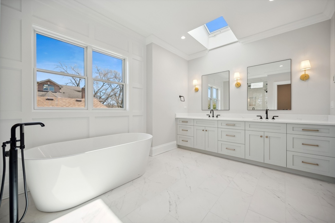
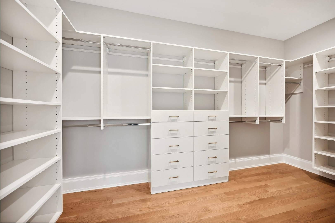
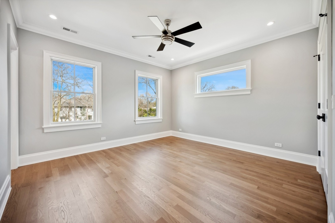
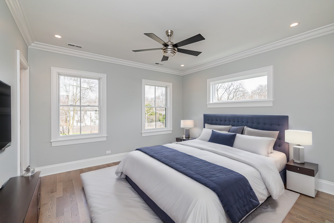
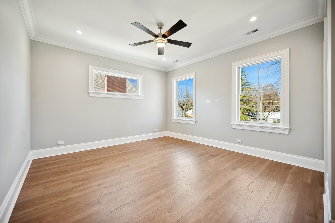
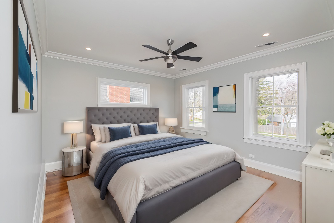
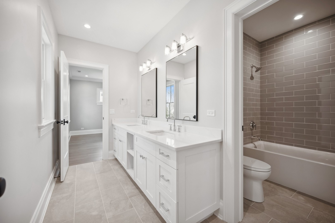
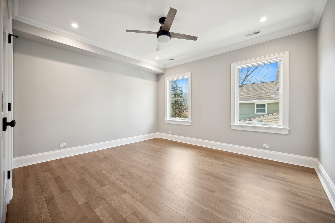
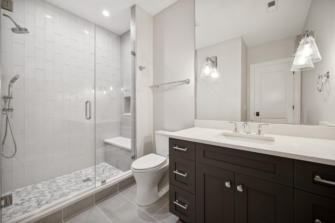
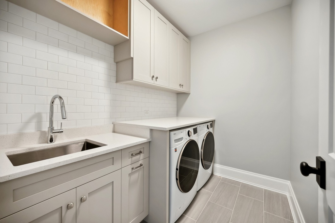
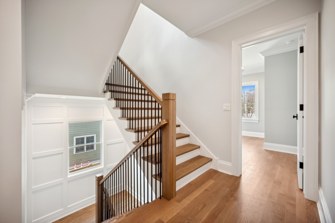
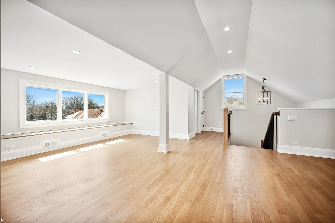
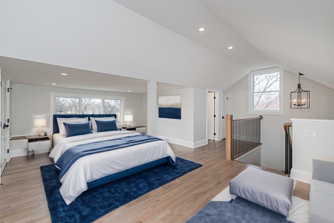
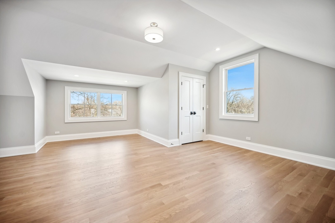
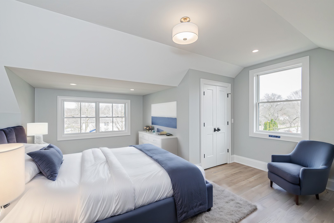
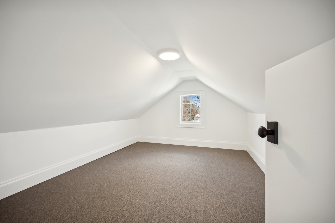
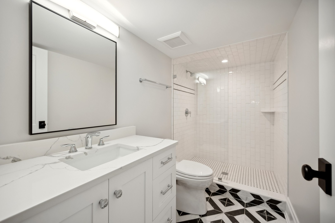
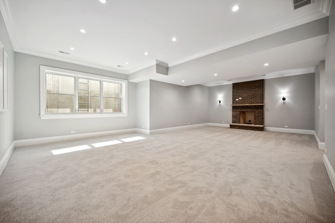
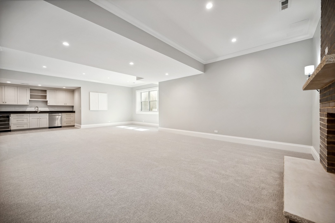
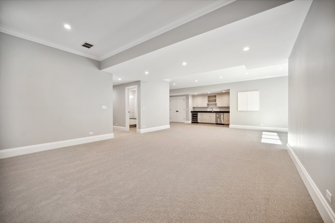
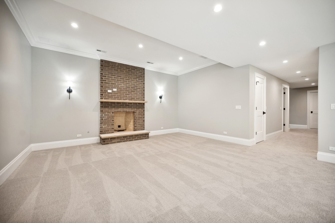
Tools
Size
5
Bedrooms
5
Full Baths
1
Partial Bath
6,000 Sq Ft.
interior
Financial
$1,995,000
Change Currency
$333
Price Per Sqft
$1,939
Annual taxes
Listing Details
Single Family
Property type
2024
Year Built
10987732
Web Id
11846441
MLS ID
32
Days Posted
Description
2429 Wilmette Avenue, Wilmette, IL 60091
This exceptional new construction by a premier Wilmette builder has wonderful architectural details. This highly upgraded home has tremendous light streaming through it. The stunning KITCHEN features a huge island that has a breakfast bar, quartzite counter & beautiful hanging light fixtures. Top of the line Stainless Steel appliances include a 48-inch Wolfe stove with six burners, griddle and 2 ovens; 48-inch Subzero refrigerator; Sharp microwave, and Bosch dishwasher. There are custom white shaker style cabinets that rise to the ceiling and have soft glide drawers. There is a very large walk-in pantry. The adjacent breakfast space has a built-in bench with storage and room for a table. The kitchen Opens to the family room, dining room and mudroom. The bright spacious FAMILY ROOM has a vaulted 16-foot ceiling with exposed wood beams, and a fireplace that has a limestone hearth, mantel and stone surround that runs to the ceiling. Next to the fireplace are built-in cabinets and shelves. It gets great light from the large south facing windows and the sliding door to the backyard. The large, attractively tiled MUDROOM has a bench with coat hooks above it and shoe storage cubbies under it. There is tons of storage space in the 2 large mudroom closets and big cabinets. Floor is heated and you enter it directly from the attached garage or side door. This FIRST FLOOR has a Great open floor plan for wonderful family living, 10 Foot ceilings, and a large open foyer. First floor features an OFFICE with a built-in desk that has cabinets and bookshelves. The office has a coffered ceiling, ceiling fan, and glass French doors. There is a large Attractive powder room with a big quartzite topped vanity. The spacious bright PRIMARY BEDROOM has a tall 12-foot ceiling, recessed lights, and space for an entertainment center. There is a large walk-in closet which has been thoughtfully organized with shelves, drawers, hanging racks, and special shelving designed for shoes. The luxurious primary bath has double bowl 9-foot quartz topped vanity, porcelain floors and walls, a soaking tub, heated floor, and huge separate shower with bench, steam vent, and multiple sprays. SECOND FLOOR has three additional family bedrooms--all good size and with nicely organized closets, crown molding, and ceiling fans. There is an En-suite bath with a quartz topped vanity and gorgeous tiles; and then a Jack and Jill bath with a double bowl quartz topped vanity, white cabinets, and a bathtub/shower with large subway tiles. The convenient 2ND FLOOR LAUNDRY room has a front loading washer and dryer, folding counter, custom white cabinets, and porcelain tile floor. The big THIRD FLOOR has a fifth bedroom, a playroom with built-in window seat and tree top views, and a full bath that has a walk-in shower with subway wall tiles, and quartz topped vanity. The wonderful BASEMENT features a huge recreation room that has a wet bar area with a granite counter, custom cabinets, soft glide drawers, porcelain tile floor, dishwasher and drink refrigerator. There are two media walls within the recreation room. The basement has a 6th Bedroom with crown molding & large closet, and a 5th Full bath with granite topped vanity, soft glide drawers, walk-in shower, and attractive tiles. THROUGHTOUT the home are Pella windows that bring in tons of sunlight, 3-inch white Oak floors, oversized 8-inch baseboards, solid core 2 panel doors, beautiful woodwork, stunning light fixtures, and recessed lighting. OUTSIDE of this gorgeous home is a large stone paver patio with a gas firepit, a large fully fenced backyard, a 2-car attached heated garage, and Hardie Board siding. The wonderful LOCATION is an easy walk to Romona, Highcrest and Wimette Jr High Schools; very near the awesome Centennial Park, Ice Rink and Aquatic Center; and a short stroll to the popular Community Playfield.
This is an Active listing.
Broker Office Phone Number: 847-869-7300
Copyright © 2024Midwest Real Estate Data, LLC. All rights reserved. All information provided by the listing agent/broker is deemed reliable but is not guaranteed and should be independently verified.
This is an Active listing.
Broker Office Phone Number: 847-869-7300
Copyright © 2024Midwest Real Estate Data, LLC. All rights reserved. All information provided by the listing agent/broker is deemed reliable but is not guaranteed and should be independently verified.
Amenities
- Carpet
- Carpeted Floors
- Fireplace(s)
- Patio
- Walk-in Closet(s)
- Hardwood Flooring
- 1 Fireplace
- Zoned A/C
- Asphalt Shingle Roof
- Garage
Price History
| date | Price | variance | type |
|---|---|---|---|
| 4/1/2024 | $1,995,000 | - | Listed |
Listing By: Jameson Sotheby's Int'l Realty via Data Source: Midwest Real Estate Data, LLC
listing agent: John Nash

