1 of 50
6 bd6 baSingle Family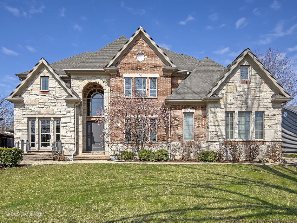
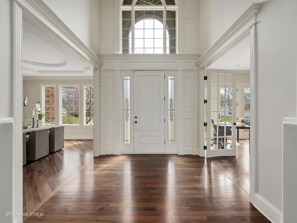
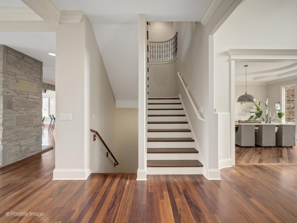
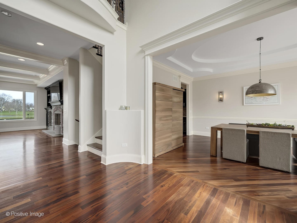
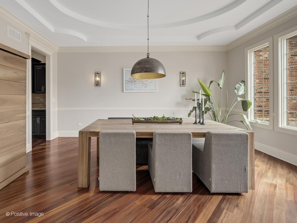
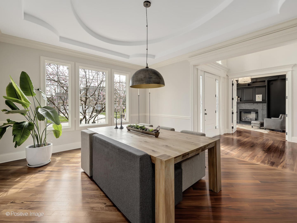
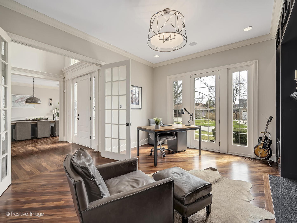
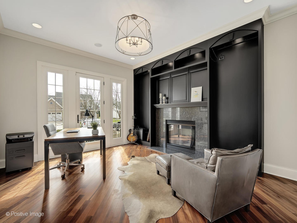
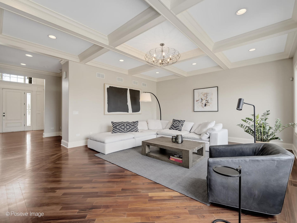
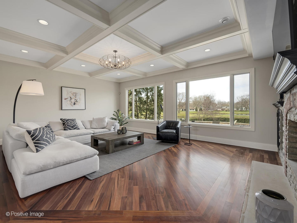
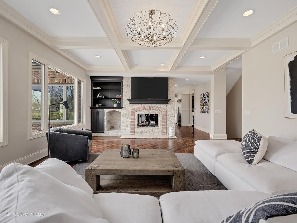
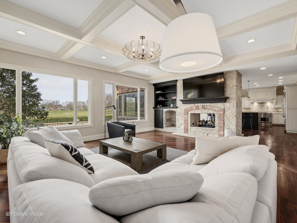
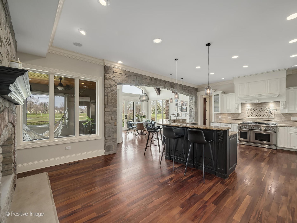
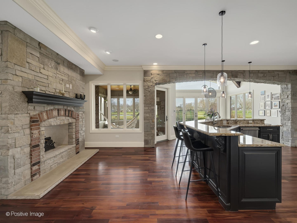
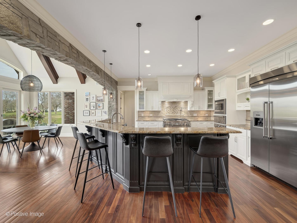
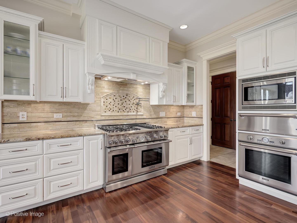
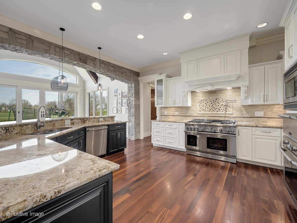
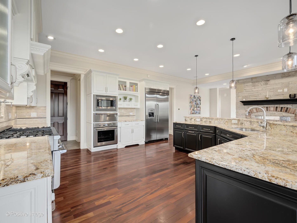
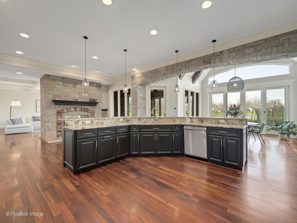
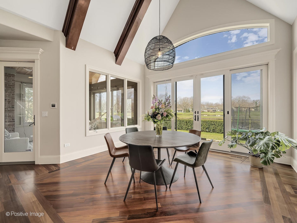
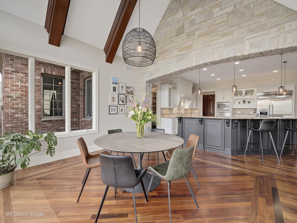
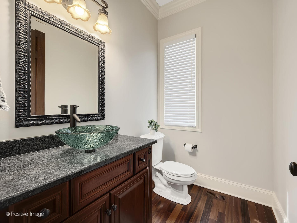
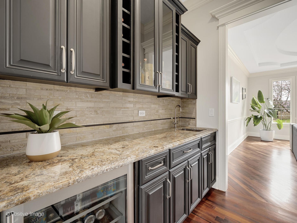
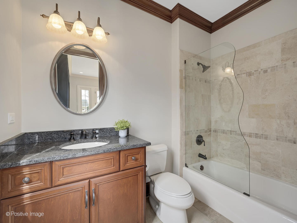
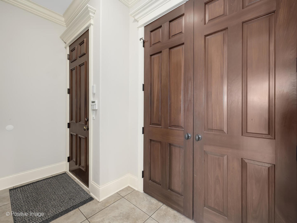
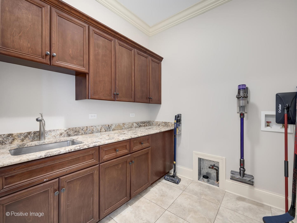
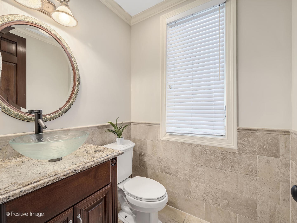
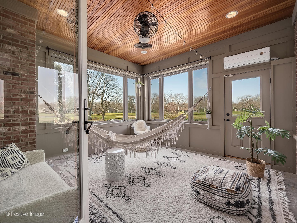
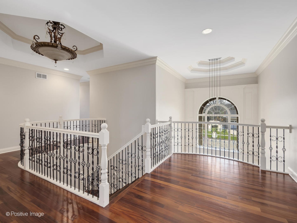
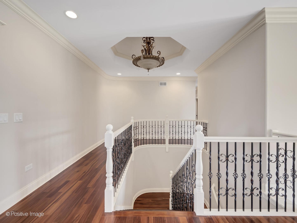
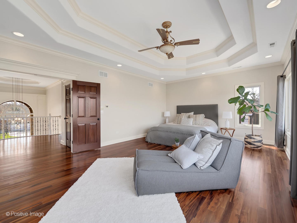
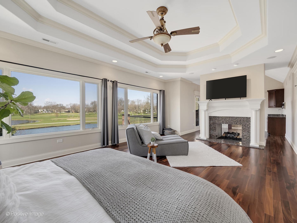
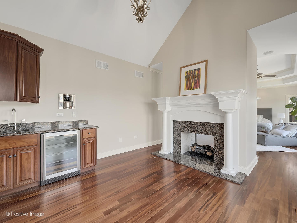
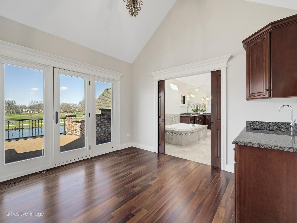
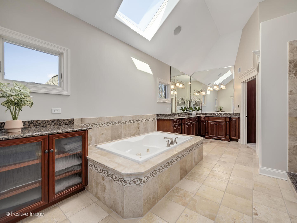
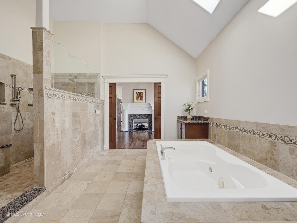
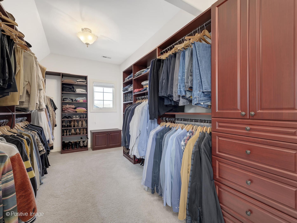
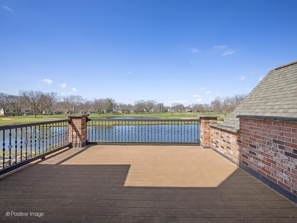
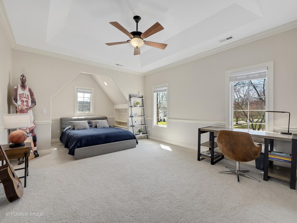
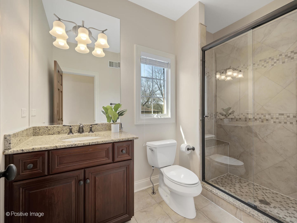
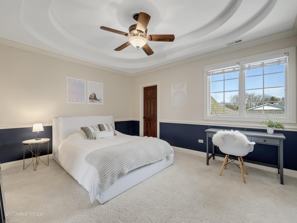
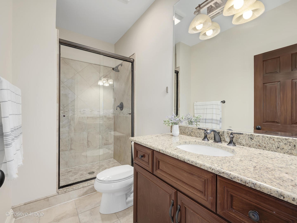
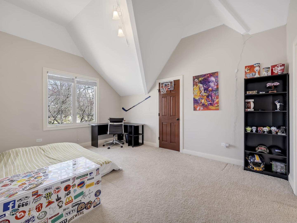
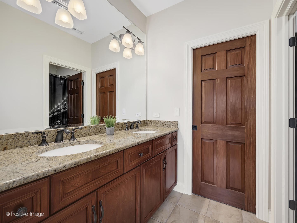
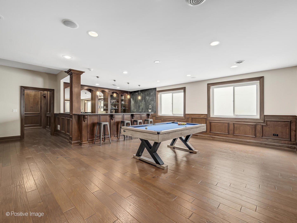
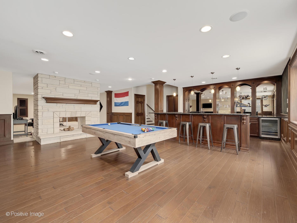
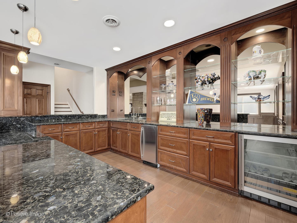
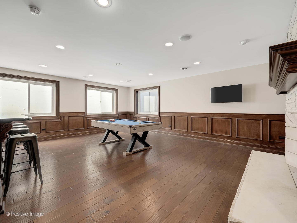
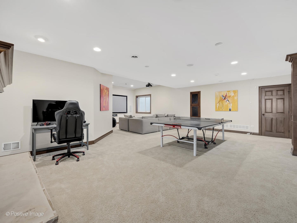
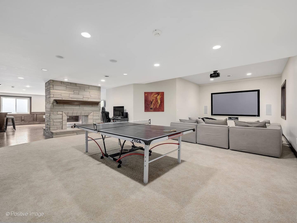
Tools
Size
6
Bedrooms
6
Full Baths
2
Partial Baths
7,125 Sq Ft.
interior
0.29 Acres
Exterior
Financial
$1,799,900
Change Currency
$253
Price Per Sqft
$30,928
Annual taxes
Listing Details
Single Family
Property type
2008
Year Built
11157001
Web Id
12017750
MLS ID
18
Days Posted
Description
1129 Summit Hills Lane, Naperville, IL 60563
Backing the third hole of the prestigious Cress Creek golf course this stone and brick home features over 7,000 finished square feet and a rare attached 4-car garage. The grand two-story foyer welcomes you into the expansive main level with stunning views of the golf course. Off the main entrance is a first floor bedroom with en suite bath and fireplace which would also function well as a home office or kids playroom. The spacious living room has a dual-sided fireplace with an updated kitchen on the other side. Perfect for entertaining, the kitchen boasts an oversized breakfast nook featuring a stone accent wall and vaulted beamed ceilings as well as a massive island, high-end Thermador appliances, and a spacious walk-in pantry. There is also a butler's pantry with beverage fridge that leads into the dedicated dining room for more entertaining space. Indoor/outdoor living is complete with screened patio off the kitchen providing access to the paver patio and private yard. A mudroom, first-floor laundry room (space would also make a great scullery) and 2 half bathrooms provide additional functionality and efficiency. Upstairs there are five bedrooms each with walk-in closet, four bathrooms, and a laundry room. The primary bedroom offers a two-sided fireplace, sitting area with coffee bar, and balcony perfect for sipping your morning coffee as the sun rises or enjoying a drink as the sun sets. The primary bathroom has a double sink, walk-in shower, tub, and a professionally organized closet. The basement features a large rec room complete with an entertainment system, exercise room, full bathroom, bar, and hidden wine room. Located just minutes from the hustle and bustle of vibrant downtown Naperville this gorgeous home is the ultimate suburban oasis!
This is an Active listing.
Broker Office Phone Number: 630-974-6750
Copyright © 2024Midwest Real Estate Data, LLC. All rights reserved. All information provided by the listing agent/broker is deemed reliable but is not guaranteed and should be independently verified.
This is an Active listing.
Broker Office Phone Number: 630-974-6750
Copyright © 2024Midwest Real Estate Data, LLC. All rights reserved. All information provided by the listing agent/broker is deemed reliable but is not guaranteed and should be independently verified.
Amenities
- Carpet
- Carpeted Floors
- Dishwasher
- Fireplace(s)
- Garbage Disposal
- Patio
- Refrigerator
- Walk-in Closet(s)
- Hardwood Flooring
- 1 Fireplace
- Washer / Dryer
- Zoned A/C
- Asphalt Shingle Roof
- Garage
Price History
| date | Price | variance | type |
|---|---|---|---|
| 4/17/2024 | $1,799,900 | - | Listed |
Listing By: Compass via Data Source: Midwest Real Estate Data, LLC
listing agent: Kelly Stetler

