1 of 46
5 bd6 baFamille mono-parentale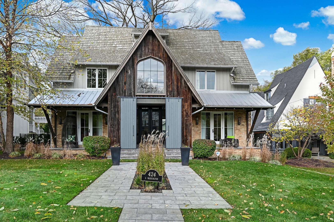
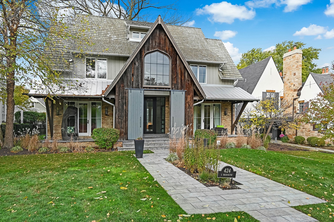
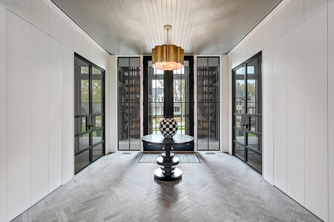
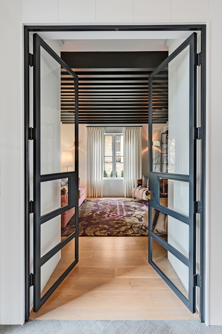
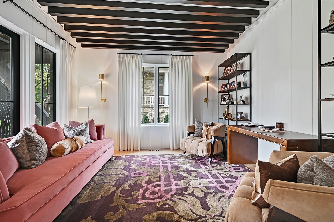
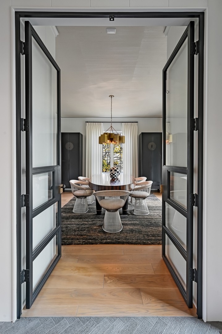
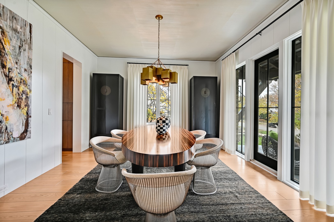
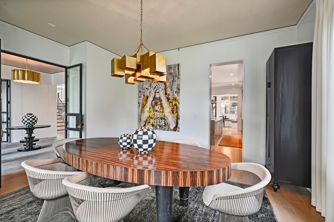
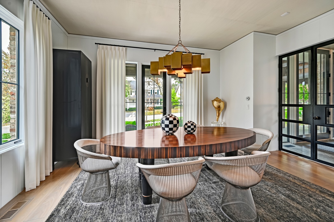
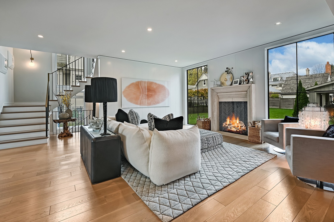
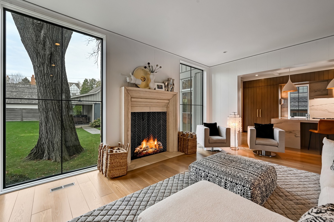
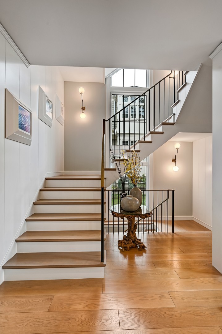
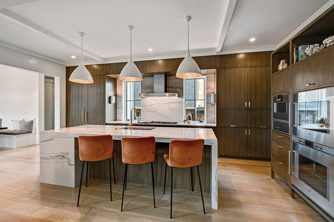
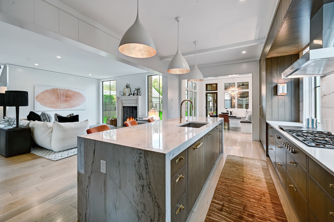
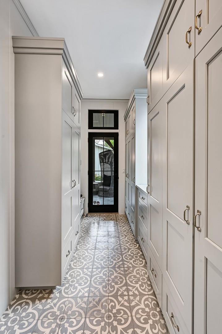
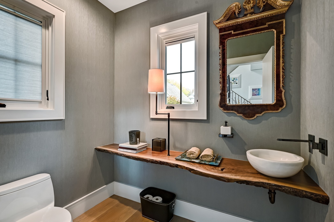
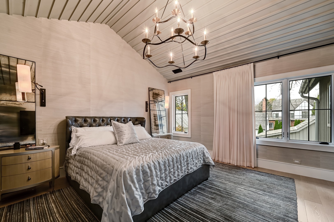
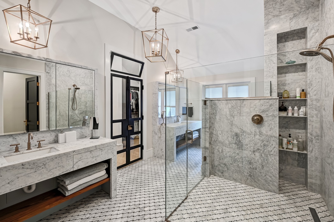
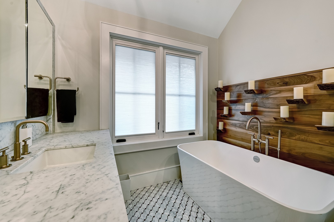
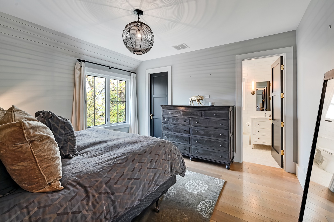
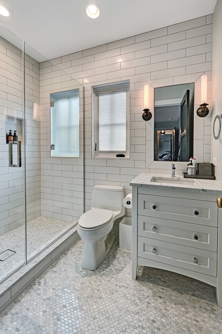
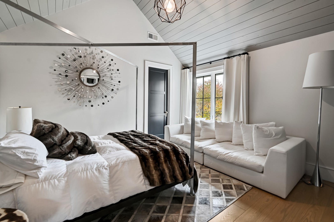
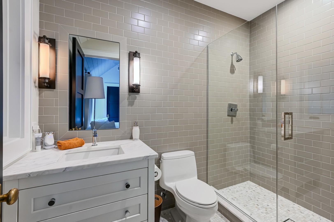
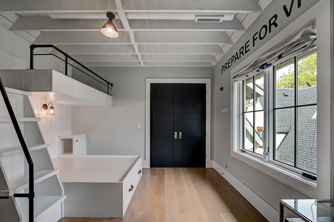
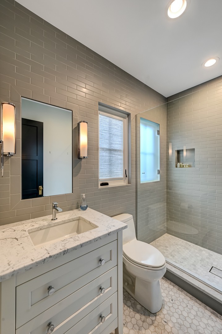
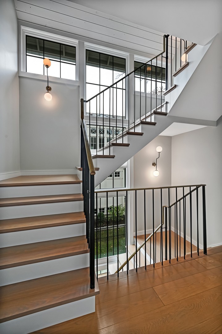
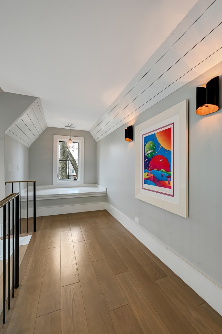
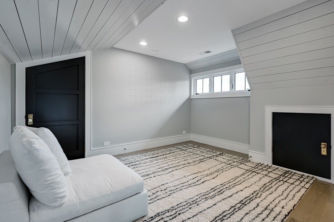
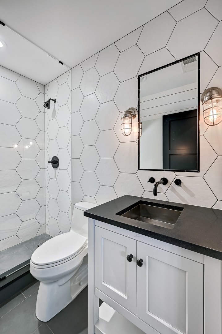
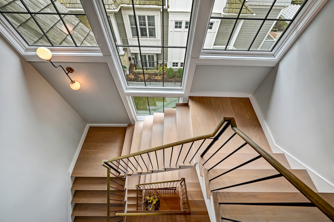
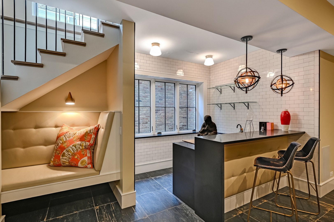
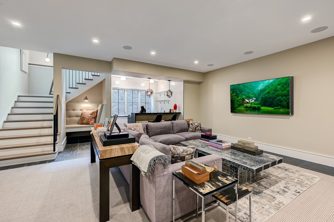
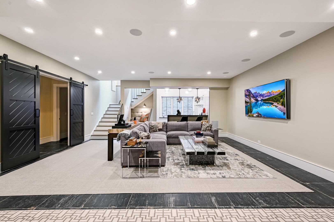
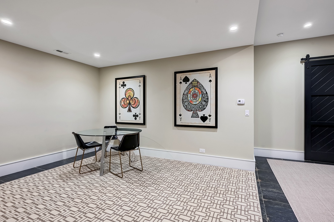
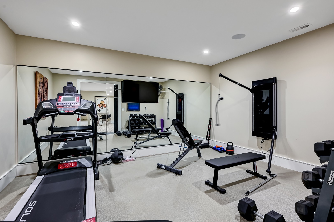
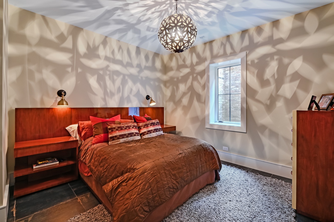
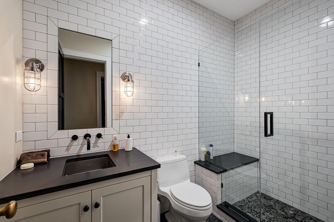
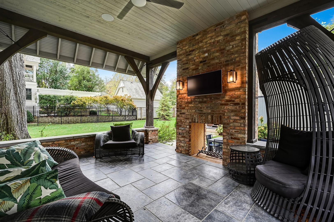
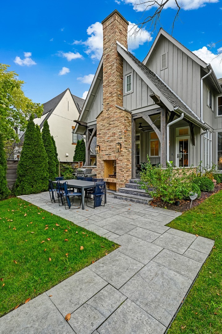
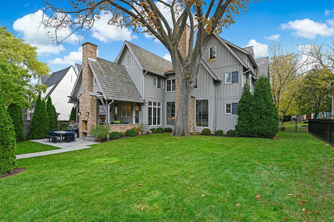
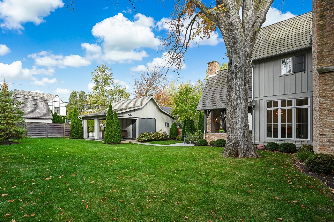
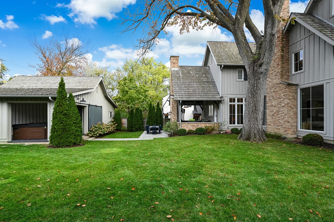
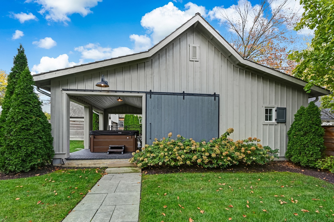
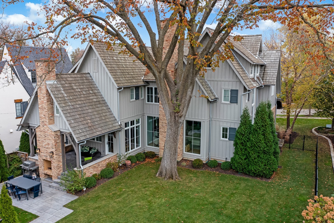
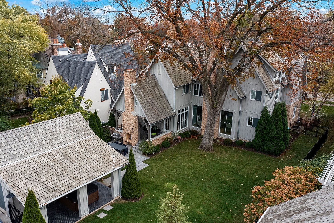
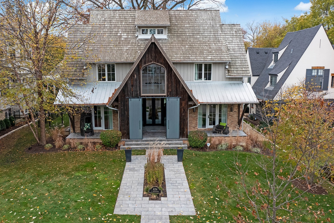
Outils
Size
5
Chambres
6
Full Baths
1
Partial Bath
5,966 Pi. ca.
interior
0.27 HECTARES
Exterior
Financial
$3,499,000
Change Currency
$586
Price Per Sqft
$39,403
Annual taxes
Listing Details
Famille mono-parentale
Type de propriété
2016
Année de construction
10647137
ID Web
11920426
ID MLS
59
Days Posted
Description
424 S Washington Street, Hinsdale, IL 60521
Welcome to 424 South Washington Street, a true masterpiece built by J. Jordan in 2016, exuding a modern rustic feel. As you enter, the reclaimed wood barn doors invite you into the home, where 10' glass entry doors open up to reveal an open floor plan with 10' ceilings, a formal dining room, and a first-floor office. This exceptional 6-bedroom, 6.5-bathroom home spans 5966 square feet and sits on a total lot size of 11880 square feet. The gourmet kitchen, a creation by O'Brien Harris, boasts Gaggenau appliances, including a built-in espresso maker, and a walk-in pantry. Interior light fixtures from Circa, Mitchell & Gold, and Ralph Lauren illuminate the space, complemented by designer fixtures from Gessi, MBS, and Kohler. Additional finishes from Buster & Punch, Lacava, and Philip Jeffries come together to create a unique and special ambiance throughout the home. The primary suite is a stunning retreat, featuring a double door entrance, pitched board and batten ceiling detail, and a special primary bath with heated floors, Carrera vanities with walnut fronts, a soaking tub surrounded by live-edge shelves, a separate glass walk-in shower, and a spacious walk-in closet with cedar planking. Three additional bedroom suites on the second floor, one with a special loft space, offer comfort and privacy, while the oversized laundry room adds convenience. The finished third floor boasts a seating area and space for a home office or a 6th bedroom with an attached full bathroom. The basement offers great entertaining space with a full bar, hideaway reading/nap nook, large rec space, and a separate exercise room with its own in-wall chilled filtered water dispenser. A bedroom, full bath, and mechanical room complete the basement. Step outside to the terrific backyard outdoor space, featuring a two-sided fireplace, covered patio with a TV, infrared heater, and a ceiling fan, as well as a hot tub housed in the covered third space of the oversized 2-car garage with EV charger. Integrated A/V system, control the TVs, speakers, lighting, security cameras, thermostats, and generator. Conveniently located just a short two-block walk to town and train, this home offers true luxury living with outstanding finishes from top to bottom. Don't miss the opportunity to make this exceptional property your own.
This is an Active listing.
Broker Office Phone Number: 630-974-6750
Copyright © 2024Midwest Real Estate Data, LLC. All rights reserved. All information provided by the listing agent/broker is deemed reliable but is not guaranteed and should be independently verified.
This is an Active listing.
Broker Office Phone Number: 630-974-6750
Copyright © 2024Midwest Real Estate Data, LLC. All rights reserved. All information provided by the listing agent/broker is deemed reliable but is not guaranteed and should be independently verified.
Services
- Deck
- Dishwasher
- Garbage Disposal
- Patio
- Refrigerator
- Spa
- Tile Flooring
- Walk-in Closet(s)
- Hardwood Flooring
- Dryer Included
- Washer / Dryer
- Zoned A/C
- Garage
Historique des prix
| date | Prix | variance | type |
|---|---|---|---|
| 2/28/2024 | $3,499,000 | - | Listé |
Listing By: Compass via Data Source: Midwest Real Estate Data, LLC
agent inscripteur: Susan Cook

